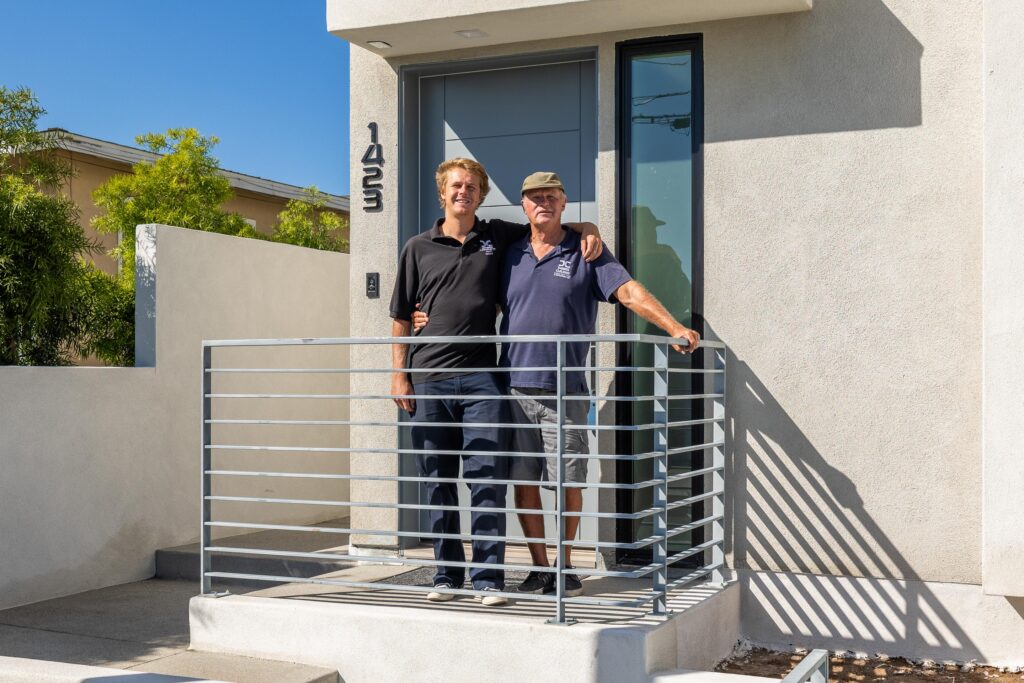
A Comfortable and Sophisticated Trio of New Townhomes—1423, 1425 & 1427 15th Street created by a Seasoned Construction and Development Team—inspires Au Courant Beach Cities Living
If you travel along Manhattan Beach Boulevard you’ll find a neighborly hub of mellow streets surrounding Polliwog Park, just east of Pacific Coast Highway. One of these is 15th Street, which is home to a newly completed trio of sunny 3-bedroom and 3-bathroom townhomes—making up an ideal showcase of contemporary, user-friendly homes in East Manhattan Beach.
It’s the latest project from DC Construction & Development, a longtime Beach Cities residential development firm helmed by Jared and Dennis Cleland. The seasoned son and father team are responsible for a multitude of high-end homes completed over the firm’s 40-plus years—and on this project hired notable Modernist architect Howard Crabtree, a close colleague of famed architect Pat Killen, to design the 3-story townhomes, ranging from approximately 2,122 to 2,135 square feet in size.
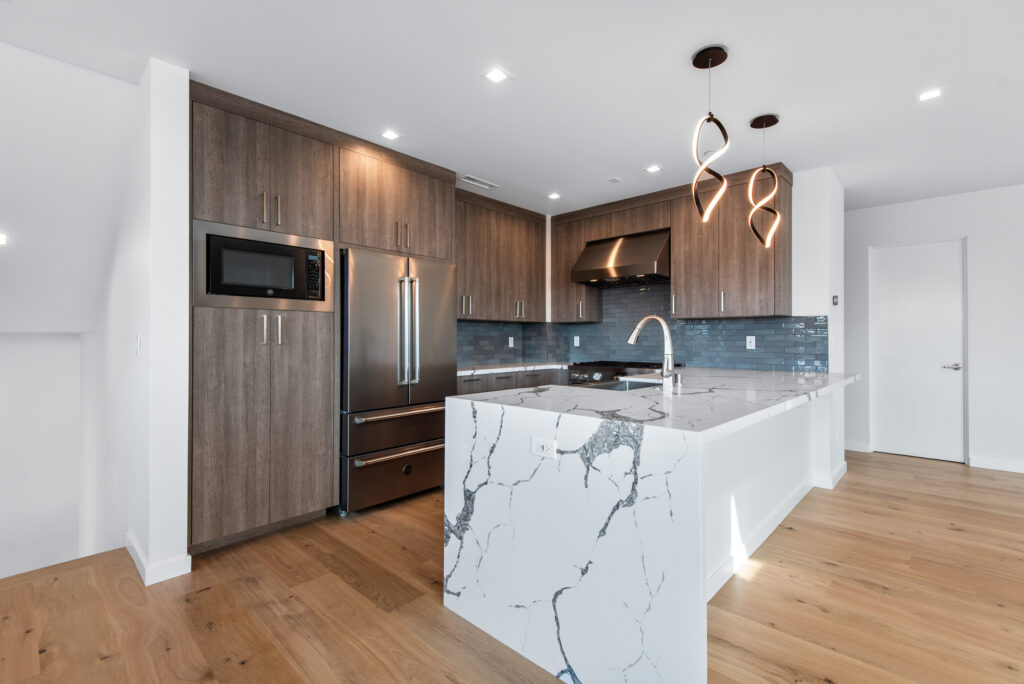
“It’s hard to find new construction at this price point, and with this square footage,” says real estate agent Ted Dodd of Manhattan Pacific Realty, pointing out how these are the only new-construction residences of this type presently available in East Manhattan Beach.
And on 15th Street, the developers found an ideal address, about a mile from Downtown and the Pier.
“It’s very central—not too far south and on a quiet street. It’s walking distance to the elementary and middle schools, and adjacent to a preschool and Polliwog Park,” points out Dennis Cleland. “And because there’s no buildings in front of it, it has panoramic views of the LA Basin.”
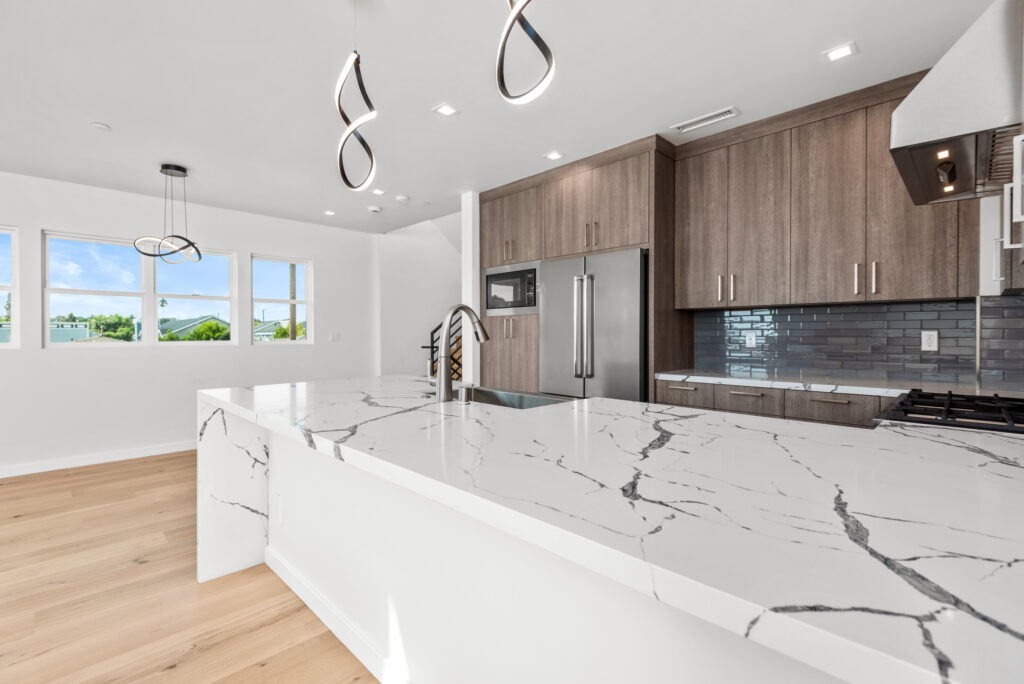
Such watercolor vistas of mountains and city are played up by private decks in each of the homes, where floorplans feature airy, meditative living spaces and elevated materials. While floorplans are identical in each residence; one of the units, 1423 15th Street, has a bonus balcony while another unit, 1427 15th Street, features a private patio and yard area.
“The floorplan is very comfortable and flows nicely,” notes Dennis Cleland.
On the middle floor, you can relax and entertain in the great room with soaring ceilings and a flickering fireplace, clad in suede-like stucco. The adjacent kitchen, sleek and filled with high-end Italian appliances, glows with light from a series of geometric pendant lights and invites friends and family to gather around the veiny quartz island.

“It’s more durable, dense, and stain-resistant compared to marble or granite,” the developer says of quartz stone, which also features in the bathrooms.
Large-scale glass streams in views of tall palm trees and blue skies, along with lots of natural light, particularly in the upper-level loft. This is an ideal space for a second family room or a home office, particularly as it merges with a spacious walk-out deck that’s nicely private, making it a pleasantly cloistered place to sunbathe or turn into a sunset gathering nook.
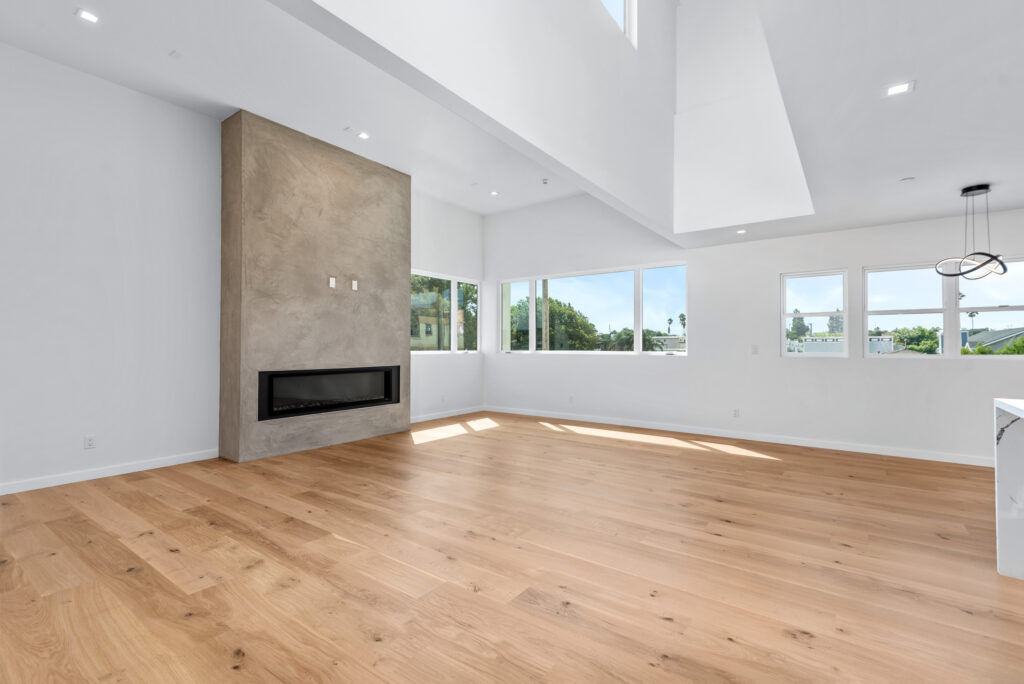
The balance between user-friendly ease and contemporary chic is consistent throughout the home. Every bathroom is a streamlined space with waterfall showers and quartz stone tile, set in a classic herringbone or mosaic pattern.
Primary suites are oversized, containing walk-in closets flush with white cabinetry, and elegant bathrooms outfitted with standalone soaking tubs and lengthy dual-vanities, topped in gleaming quartz.
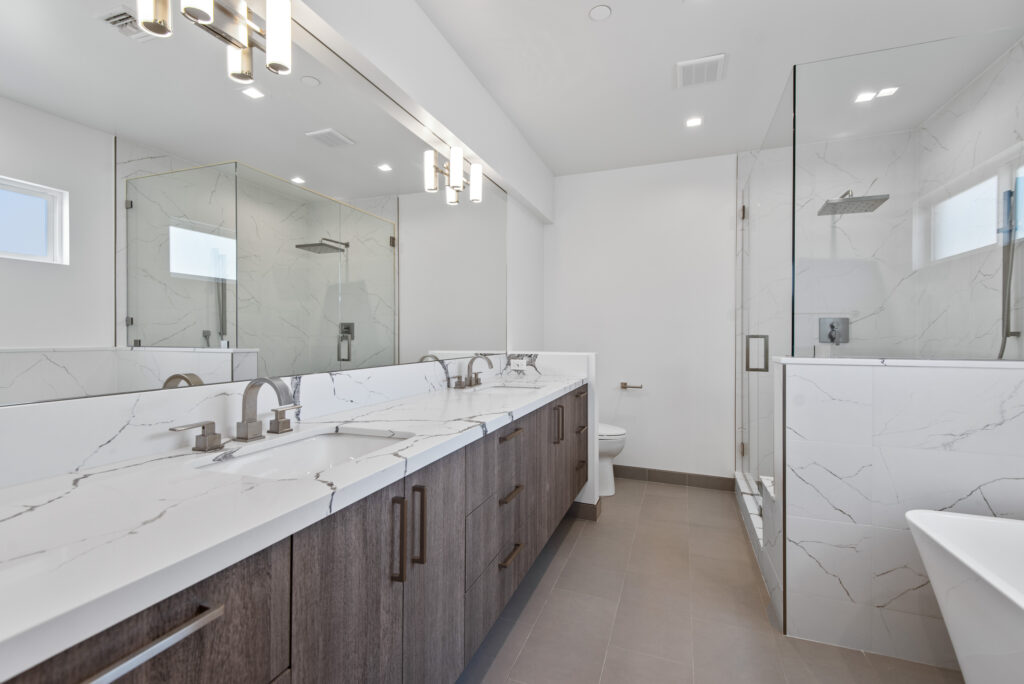
The savvy of the design even extends to tech and infrastructure. Each residence is wired for sound, video and security, and has a solar energy system, completely installed.
There’s also ample space for storage, designated adjacent to the two-car garage and throughout the floorplan, such as under the staircase.
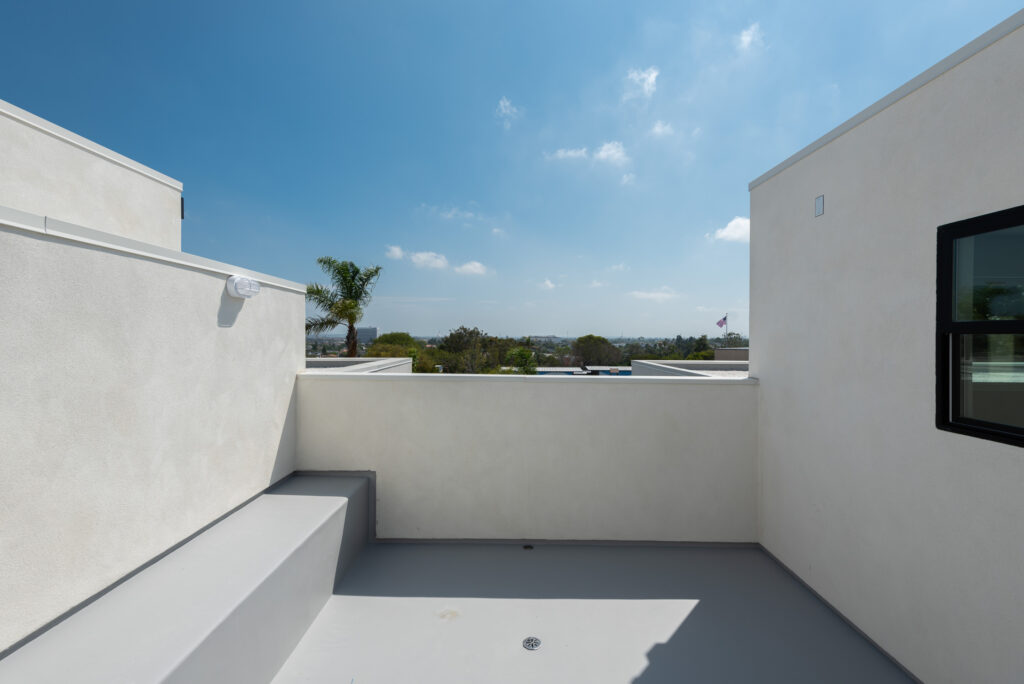
“It’s move-in ready with beautiful finishes and amenities—and a great view from the upstairs,” describes Ted Dodd. “I call it a soft contemporary. It’s got a contemporary feel, definitely, and once inside, each home has a nice, private and secure feeling.”
Yes, and with all of the bells and whistles.
Ted Dodd | DRE #00756734 | 310.490.9189
Manhattan Pacific Realty
List Prices: $2,225,000 | $2,200,000 | $2,250,000
Images: Courtesy of Ted Dodd





