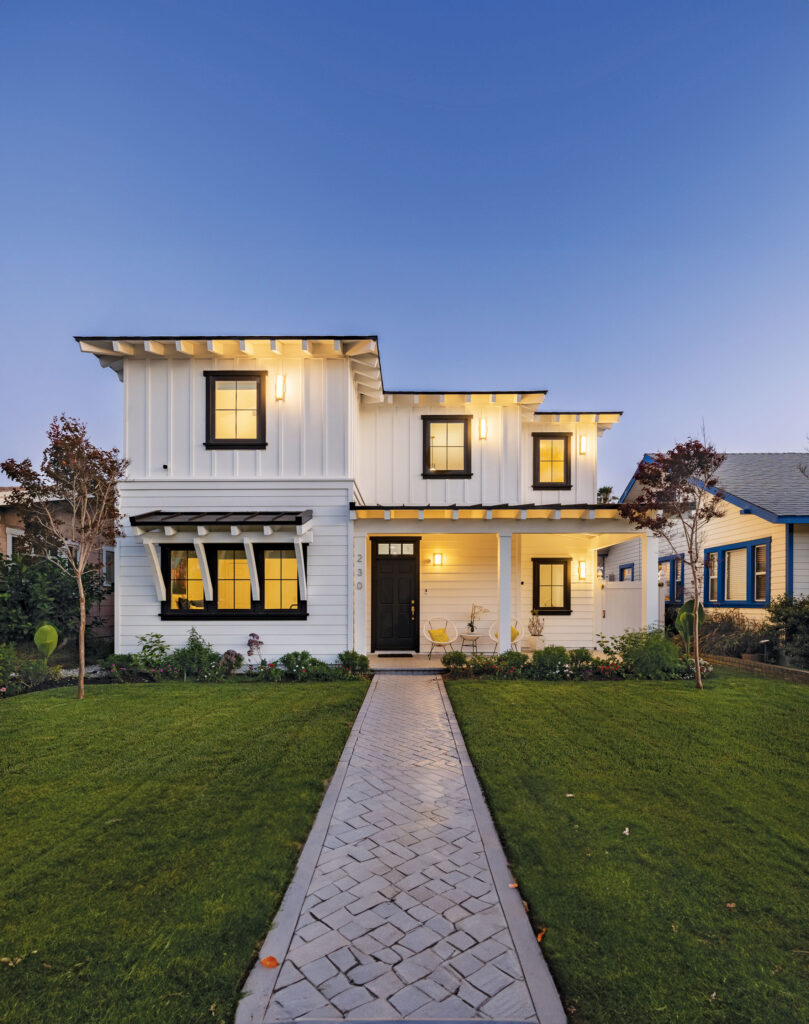
230 Avenue A—A Sunny Farmhouse Combines the Best Elements of Modern and Timeless Style—at a Prime Beach Cities Location Near the Beach and Riviera Village
The sun-kissed streets of Catalina Avenue and the Esplanade, lined with willowy palm trees and blue ocean vistas, are an inviting welcome to Riviera Village, a charming downtown section of Redondo Beach where you can browse boutiques and explore sidewalk eateries. Surrounding it are the Alphabet Streets, so named for their addresses (Avenue A, Avenue B, and so on), that make up this pleasant residential area. Here the sidewalk streets are quiet and unhurried, and homes are a mix of classic California styles, from bungalows to traditional shingle, to newer designer residences.
Among the nicest of the latter is 230 Avenue A, a crisp white farmhouse with 6 bedrooms and 6 bathrooms—an ideal domestic hub at the beach. It’s a block-and-a-half from the sand, so you can stroll to sunset or enjoy a sunny afternoon at the beach before heading home to a new backyard—a fresh-air destination on its own.
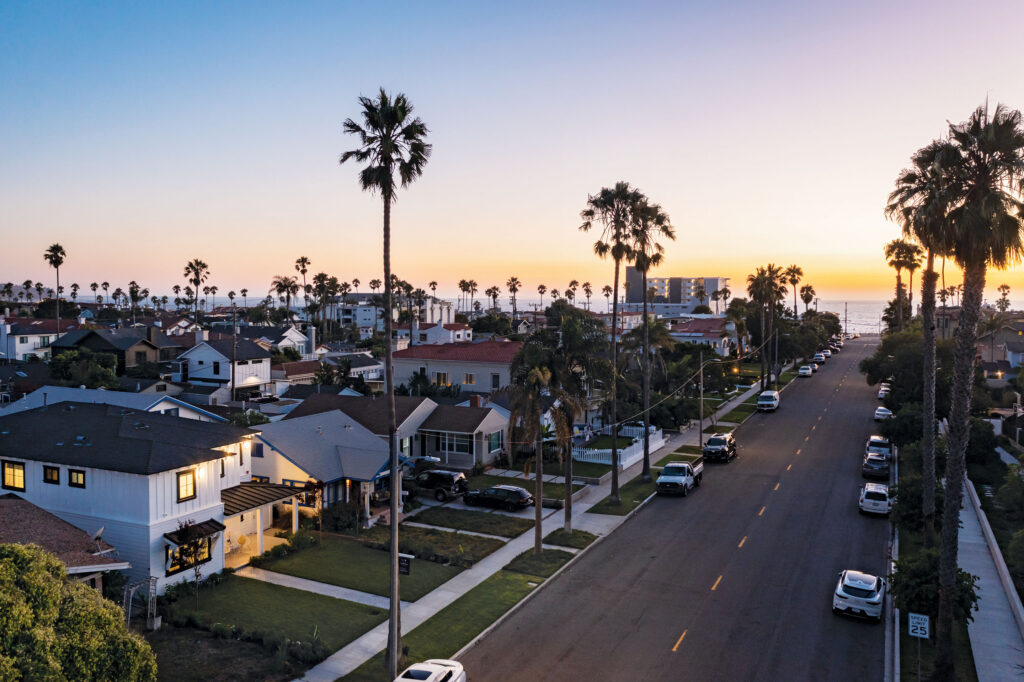
“It has a high-end hotel feel and is very relaxing,” the homeowner says of the new space, just installed this year and decked in white flooring and tall green privacy hedges.
You can grill and dine here, or lounge with friends after dark while watching the glow of flames flicker in the sleek fire feature. This is a sunny, user-friendly extension of the indoors, making much more of 230 Avenue A’s approximately 3,500 square feet of living space.
Sliding glass links the yard with the open-concept great room and kitchen—a magnetic everyday space: You can sit in the charming built-in dining nook and watch kids play in the yard, or catch up with friends around the central island; its bold blue hue accented by a gleaming slab of Calacatta Gold marble, streaked with gray and gold veining. The sun-splashed family room is a comfortable, big gathering spot with a classic white fireplace surrounded by marble—an elegant contrast to earthy, wide-plank floors.
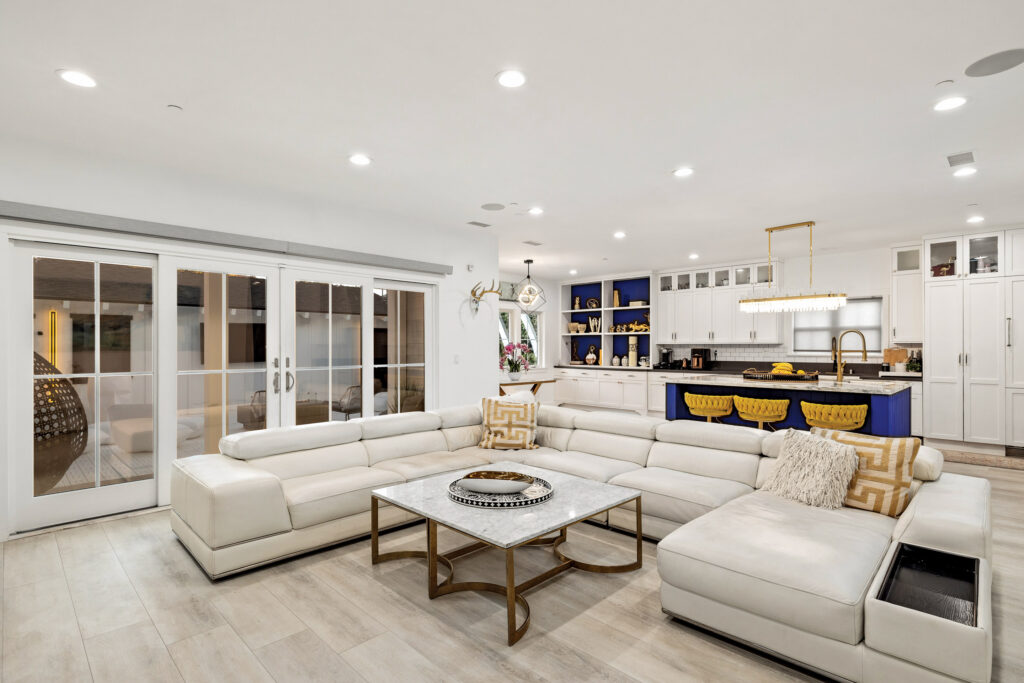
It continues the inviting blend of elegance and homey warmth that’s the hallmark of 230 Avenue A. At the front entrance, for instance, you’re greeted via a two-story foyer filled with sunlight, and ornamented with crisp board-and-batten wainscoting that twins the look of the home’s exterior. The great outdoors is welcome here, with features like a mud room with built-in storage.
“It extends the look of the outdoors It’s very convenient for families that want to enjoy the beach life of Redondo Beach,” Tiana Bisignano-Capper of Vista Sotheby’s International Realty points out, and a separate garage—which also houses standalone guest quarters with a bedroom and full bathroom. “It’s also perfect for an office because it’s secluded from the rest of the house.”
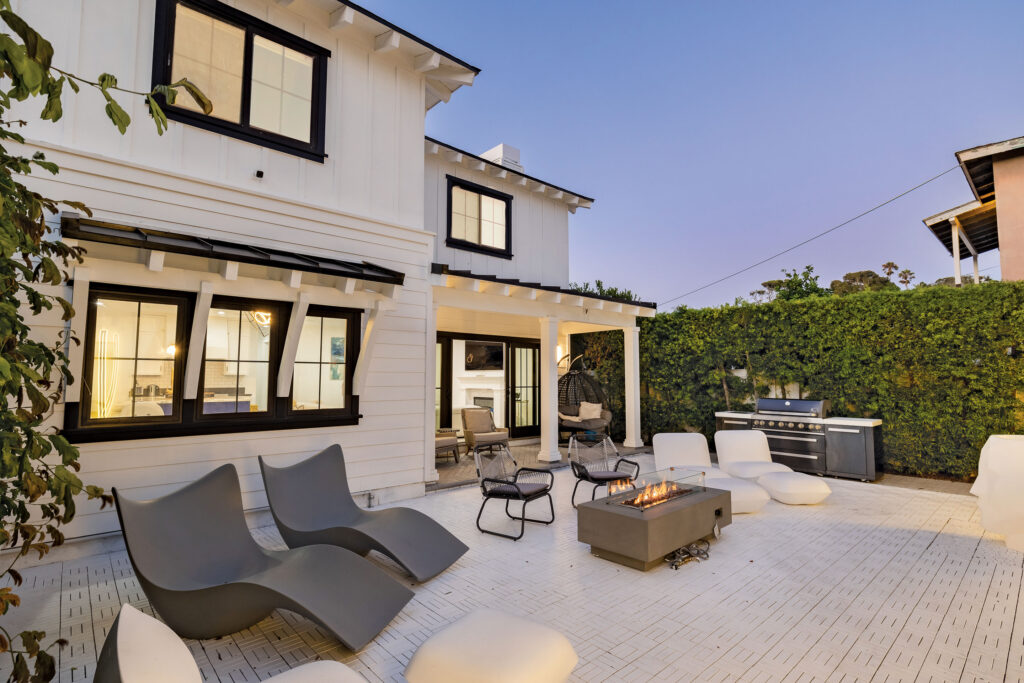
The keen user-friendliness of the floorplan takes into account how a family might ideally live in contemporary Redondo Beach, where it’s not unusual for beach days, bike rides, and backyard play dates to happen on the same day of elegant dinner parties and cocktail get-togethers. For the latter, there’s a formal dining room and, steps away, an intimate living room for entertaining.
One can credit 230 Avenue A’s user-friendliness to builder Kevin Lang—whose firm Denton Development, which completed the home in 2014, is responsible for a slew of modern, family homes in the Beach Cities, and specifically in this corner of Redondo Beach—and local developer Richard Haynes.
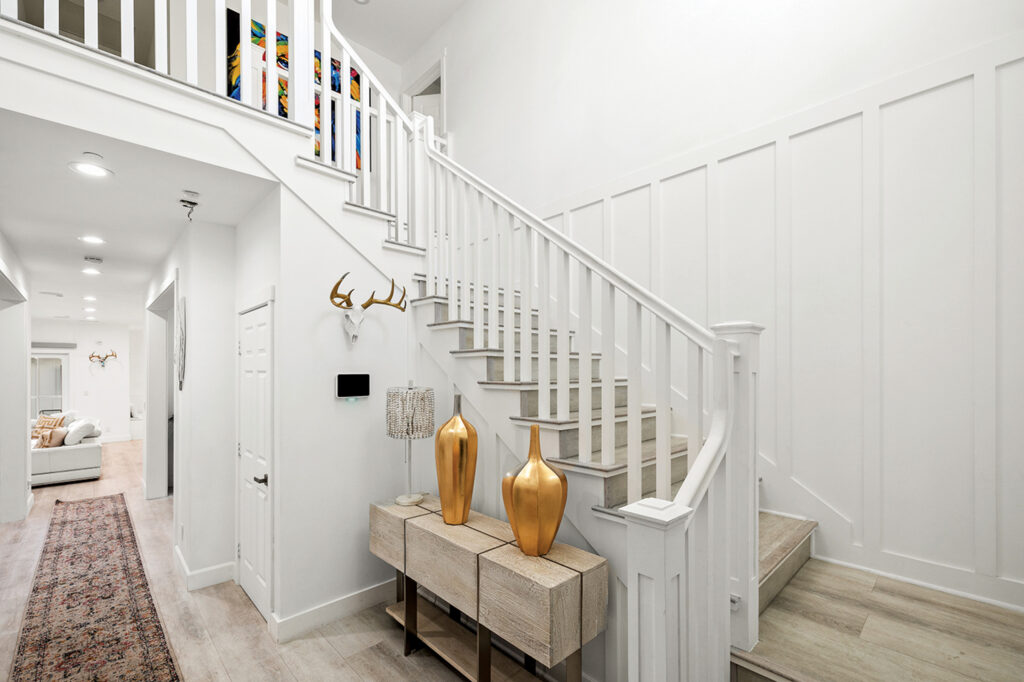
In keeping with 230 Avenue A’s smart design, sleeping spaces are gathered upstairs, with the exception of a first-floor bedroom.
“It’s great for a mother-in-law suite or a kids’ game room,” says Tiana Bisignano-Capper, noting how it’s nicely separate from busy public spaces.
On the second floor, there are four bedrooms, all en suite, with white bathrooms recently renovated with colorful new tile and metal finishes; all classic silhouettes in gleaming brass, metal, or gold.
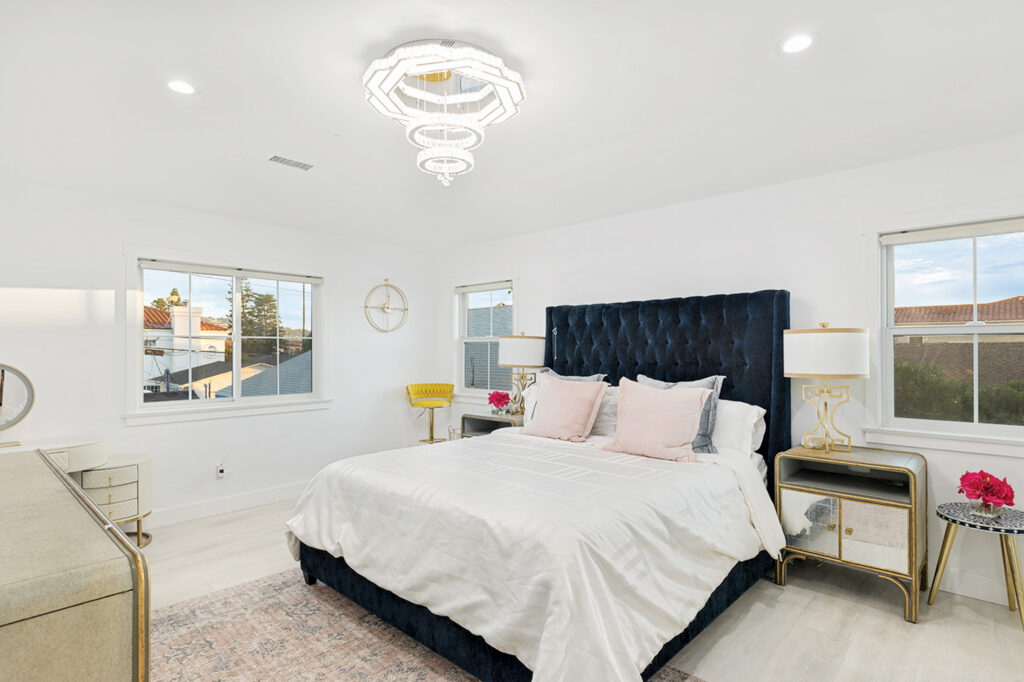
The primary bedroom suite, for instance, has an elegant bathroom with a big dual vanity decked in veiny Calacatta Gold marble. You can refresh in the white tub or walk-in shower before heading to one of the dual walk-in closets in this nicely cloistered suite, where large-scale glass windows usher in golden beach light during the morning, and later, the strong hues of sunset.
While it’s a relatively newer residence for the area, 230 Avenue A is a classic in terms of its forever appeal and comfort, particularly at the beach. Rooms are bright and open, and the floorplan includes every needed space—from the most pragmatic, like lots of bedrooms with private bathrooms—to those you didn’t know you needed, but are so glad to have—like separate guest quarters, or a private yard to use year-round.
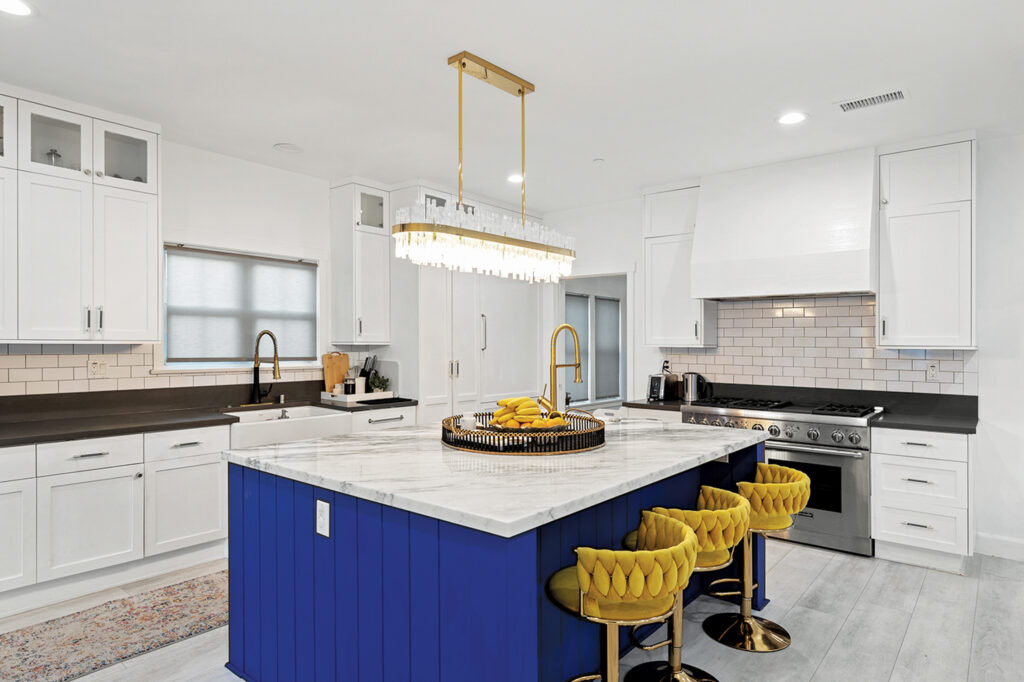
It ultimately makes for a versatile and comfortable address from where you can explore the endless perks of this superb environment.
“Here you have the proximity to the beach, while also being insulated from the beach crowd,” states Tiana Bisignano-Capper, a longtime resident of the area. “You get the privacy and seclusion, but also the convenience.”
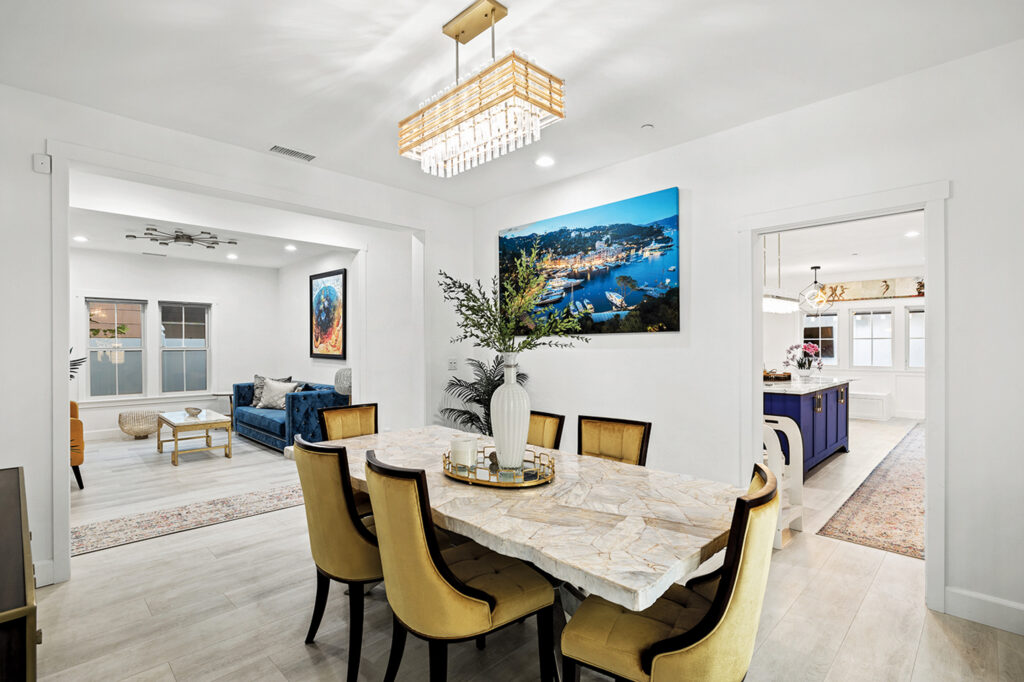
She’s talking about the easy and equal access—to ocean, swimming, and sunsets; cafes, boutiques, and groceries—that make life at Avenue A ideal for those who love Beach Cities life, but at a slower and sweeter pace.
“On the weekends,” she points out, “We either walk or ride our bikes. The car is parked in the garage, and there it stays.”
Tiana Bisignano-Capper | DRE #01991771 | 310.503.2377
Gerard Bisignano | DRE #01116110 | 310.990.4727
The Bisignano Group at Vista Sotheby’s International Realty
List Price: $3,998,998
Photography Courtesy of The Bisignano Group

