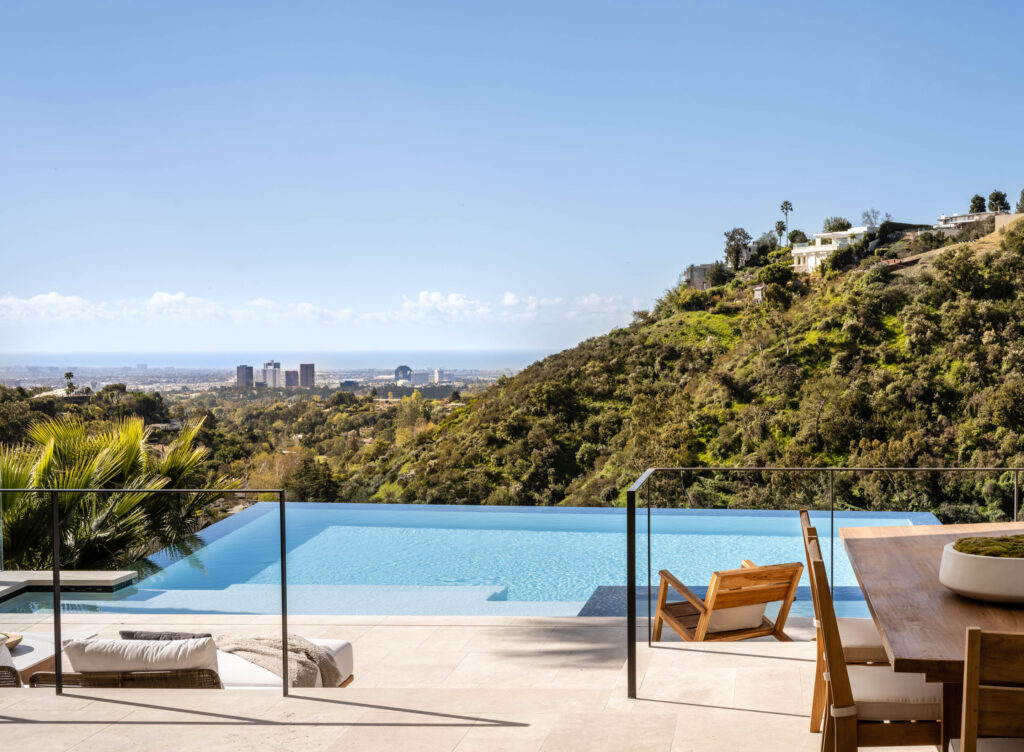
When Three Renowned Architecture and Design Firms Join Forces to Create a Residential Project, 1055 Stradella Road Lives Up to Even the Highest of Expectations
Designed and constructed by Los Angeles-based architect David Maman in collaboration with acclaimed architecture firm SAOTA, 1055 Stradella Road is a gem in Bel Air, with interiors created by European studio Dieter Vander Velpen.
Featuring six bedrooms and 11 bathrooms in 13,600 square feet, the house is a feast for the eyes, starting with the floating walkway that leads to the foyer adorned with natural stone walls and white oak ceilings, followed by the open living area with floor-to-ceiling windows that highlight the city and ocean views.
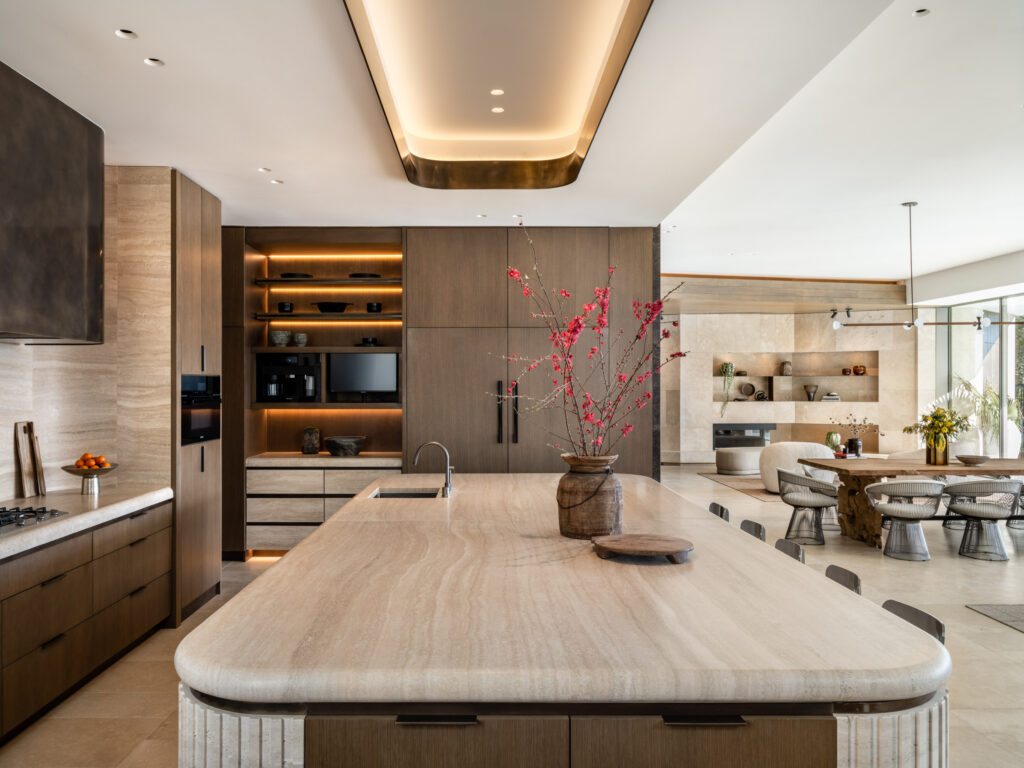
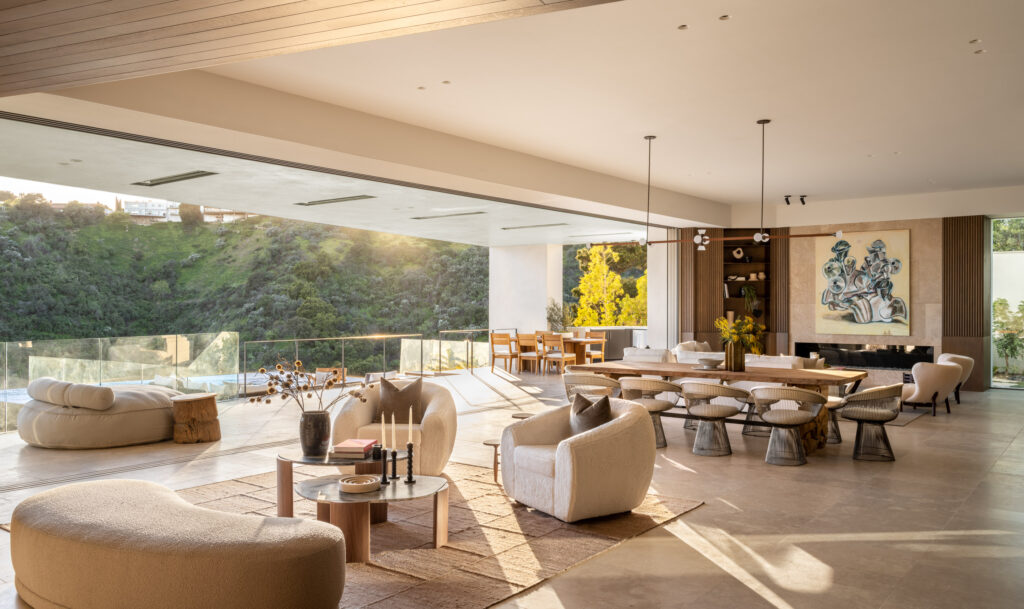
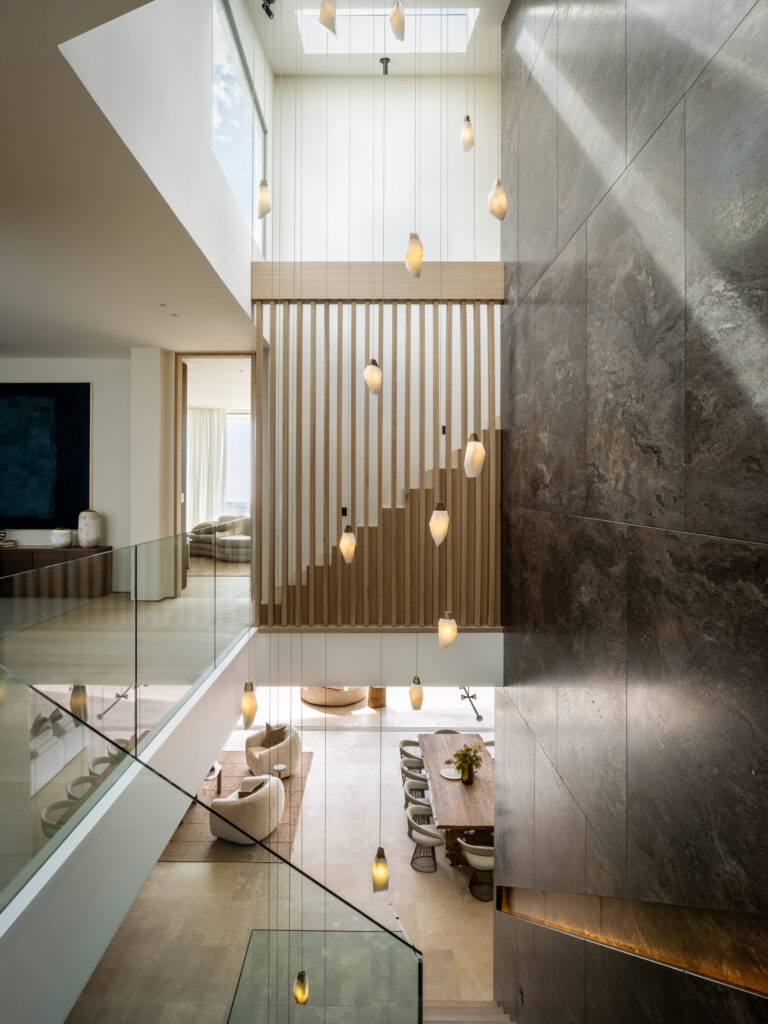
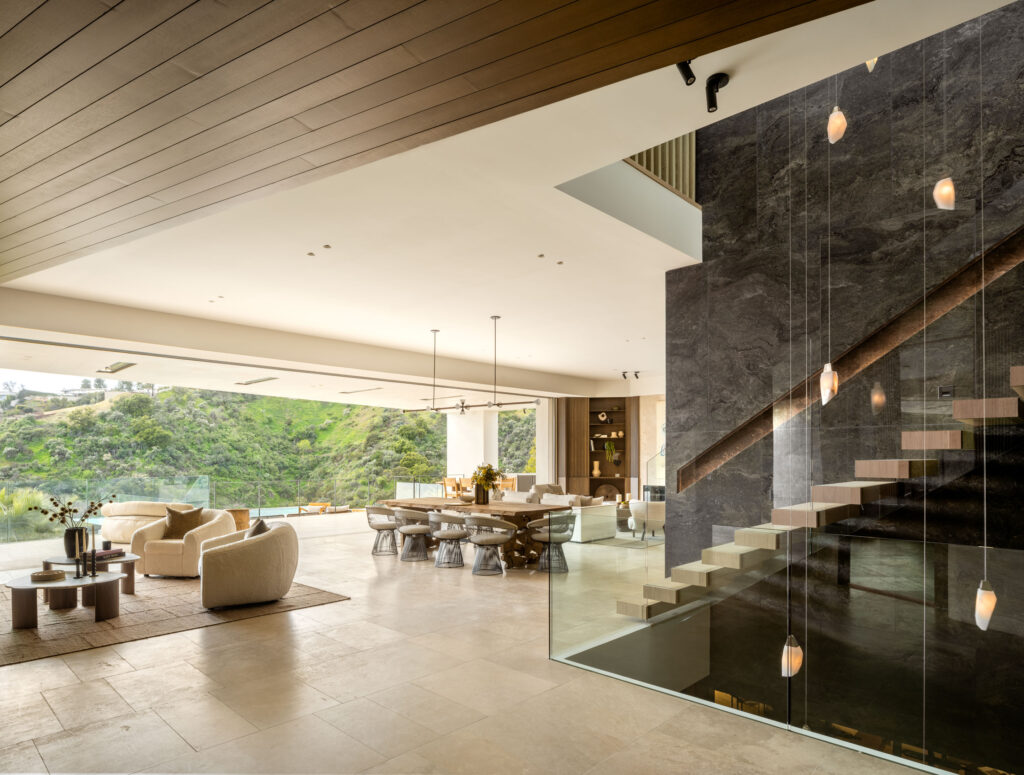
At the heart of the home, the kitchen is characterized by its travertine island. A masterpiece in itself, the central staircase in Pierre de Varennes natural stone is the perfect backdrop for the custom cascading chandelier in sand-cast bronze and alabaster by Canadian designer Randy Zieber that majestically spans the three levels.
While the ground floor opens to the terrace with an outdoor kitchen and a pool/Jacuzzi, the upper floor comprises a luxury primary suite with closets and a bathroom that has a soaking tub carved from a single block of silver travertine with sliding doors that access the private deck; three en-suite guest bedrooms; and a pajama lounge.
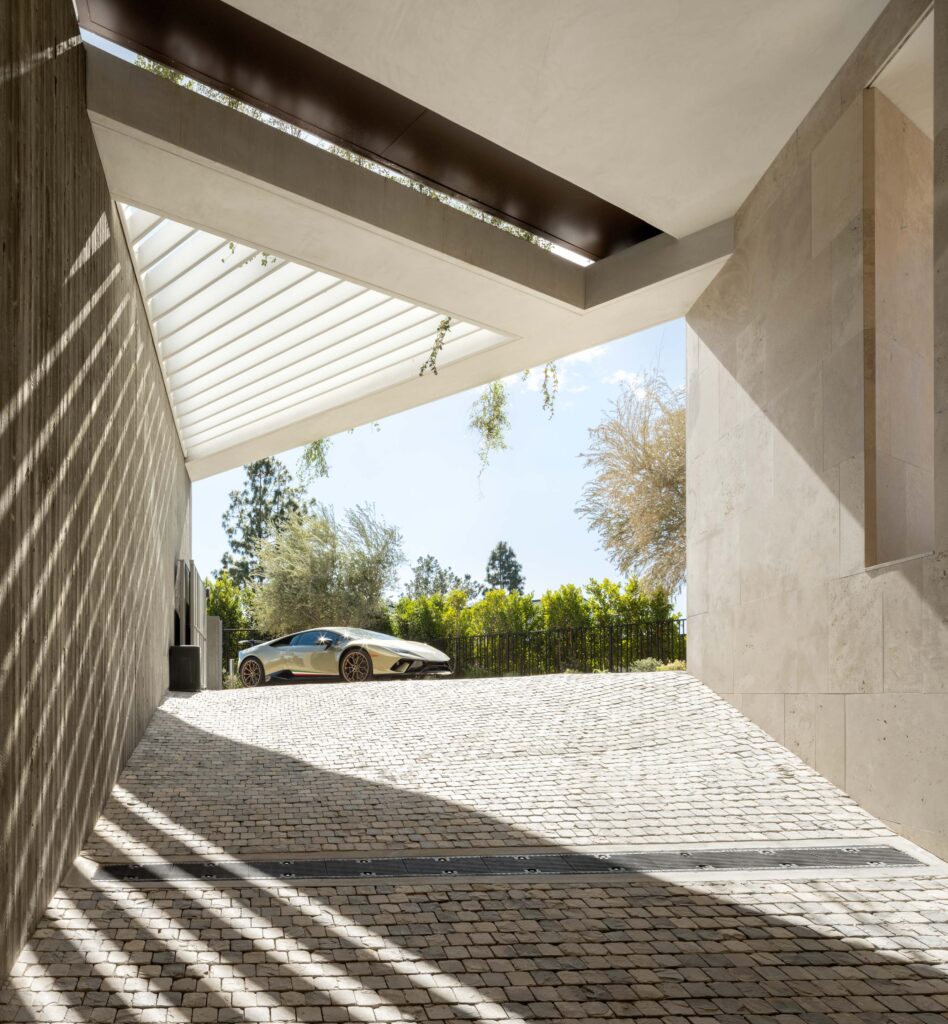
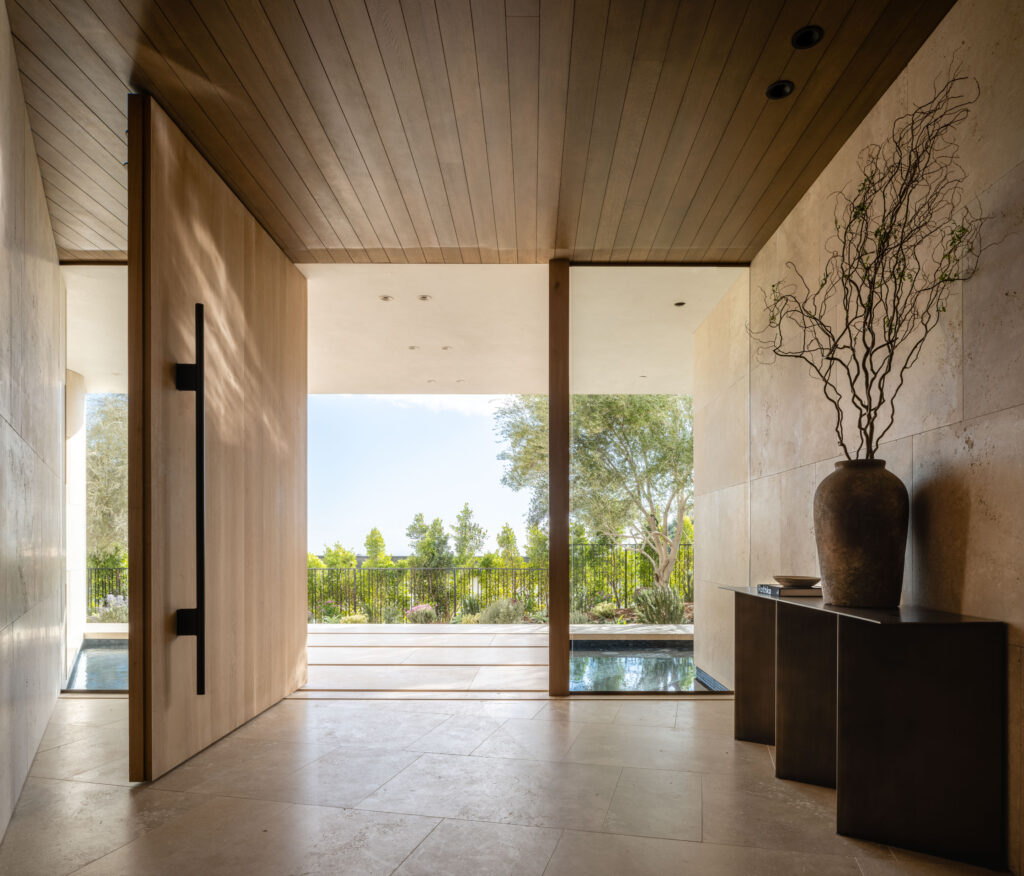
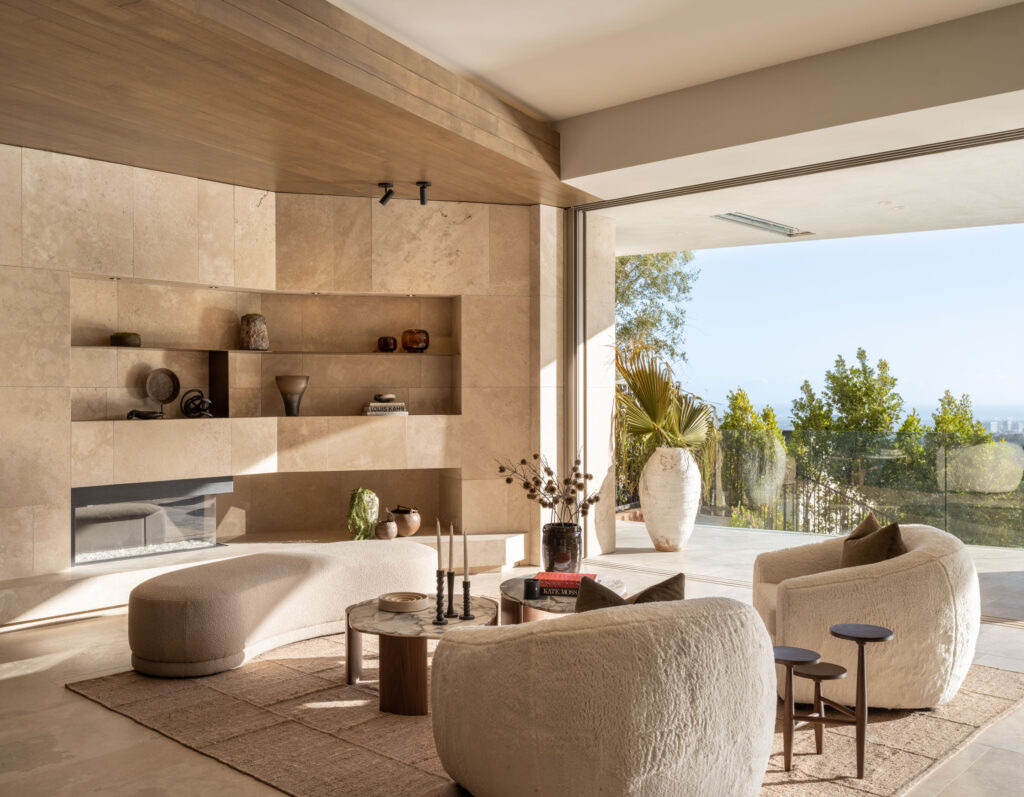
The dream continues on the rooftop terrace where a Jacuzzi, kitchen, bar, dining and lounging areas are an invitation to relax while enjoying the breathtaking panorama.
The experience wouldn’t be complete without the wellness area on the lower level where a massage room, sauna, gym, cigar lounge, wine room, four-dimensional theater, car gallery and guest suite with separate access were all designed to impress. Bringing together the best of design, this estate makes sophistication part of daily life.
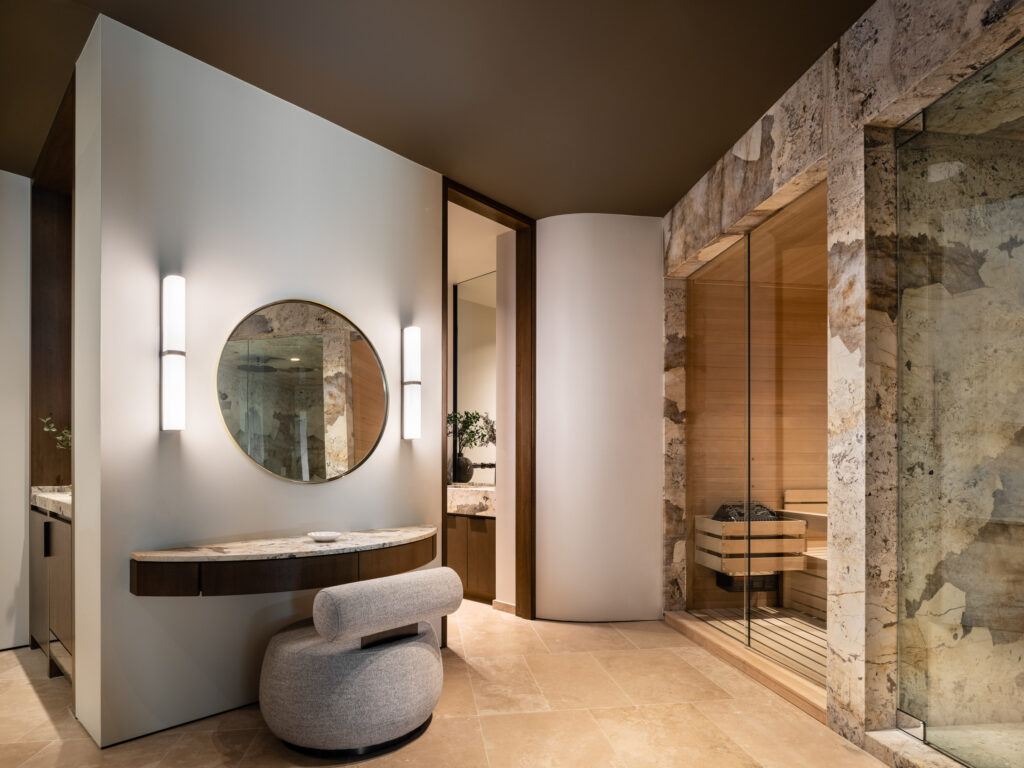
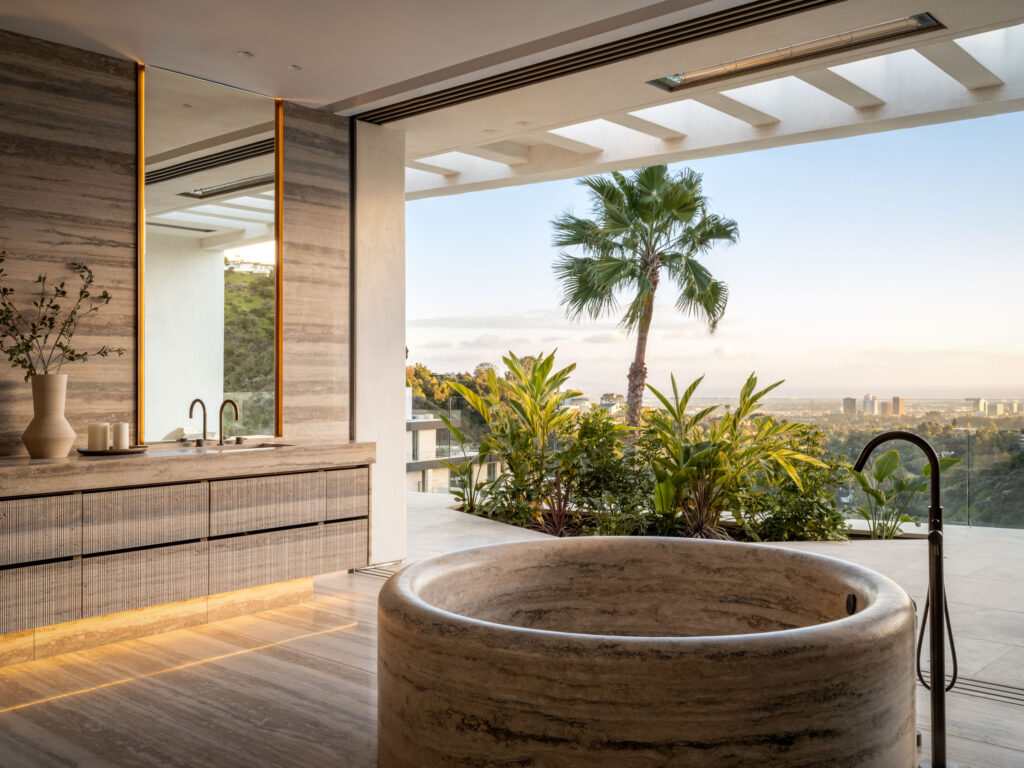
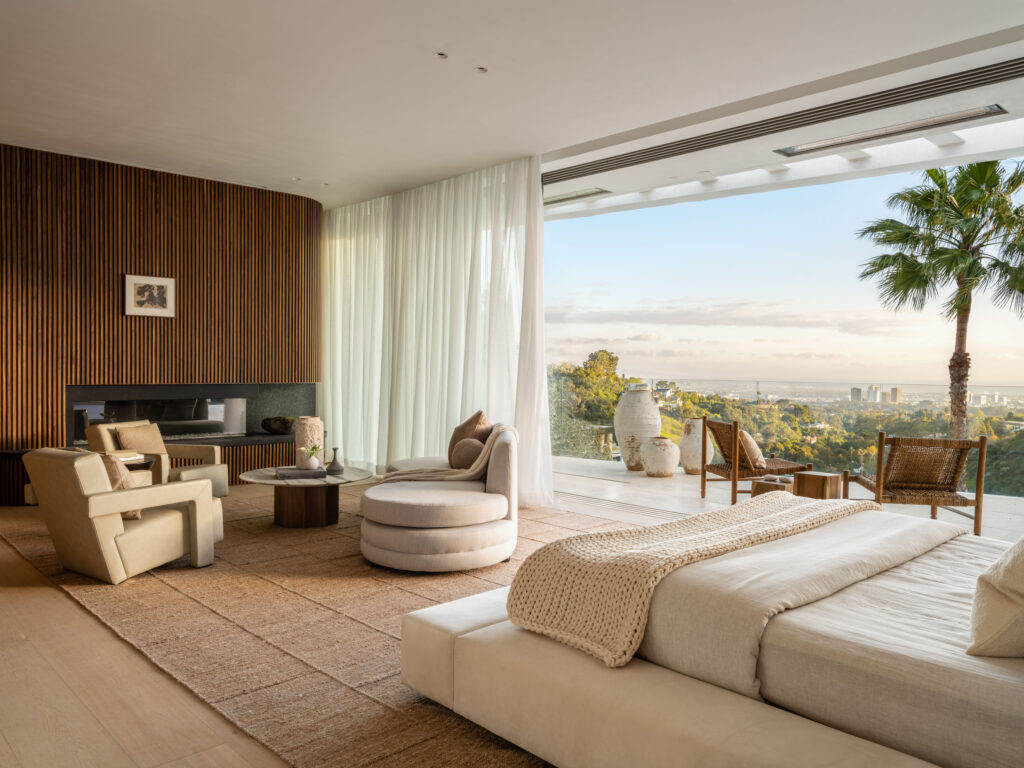
Branden Williams | 310.626.4248 | DRE# 01774287
Rayni Williams | 310.626.4248 | DRE# 01496786
The Beverly Hills Estates
Tyrone McKillen | 949.212.8721 | DRE# 01915539
Official
List Price: $38,000,000
Images: Mike Kelley





