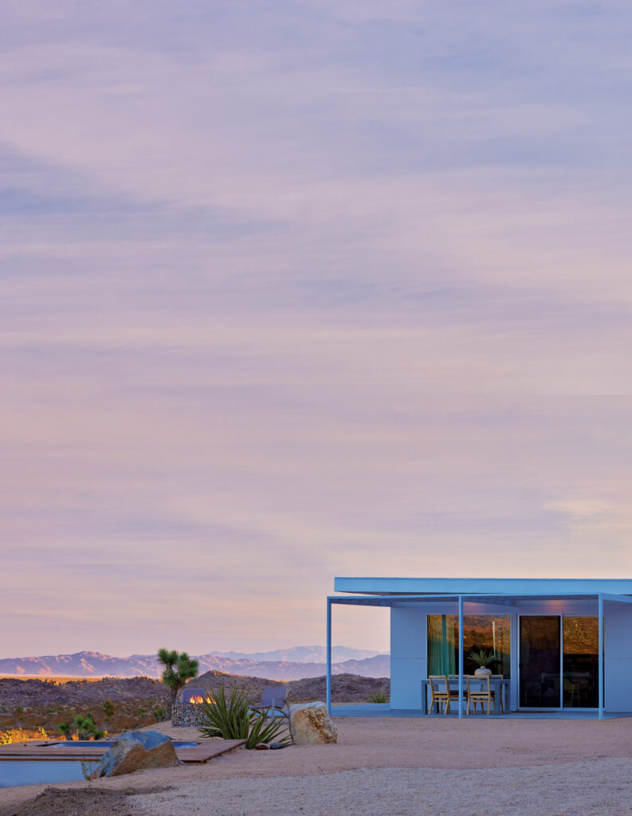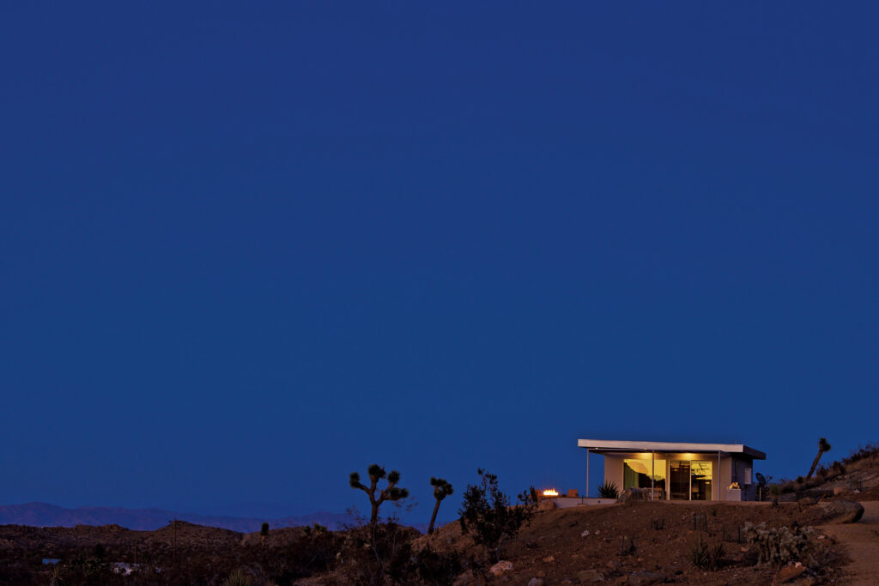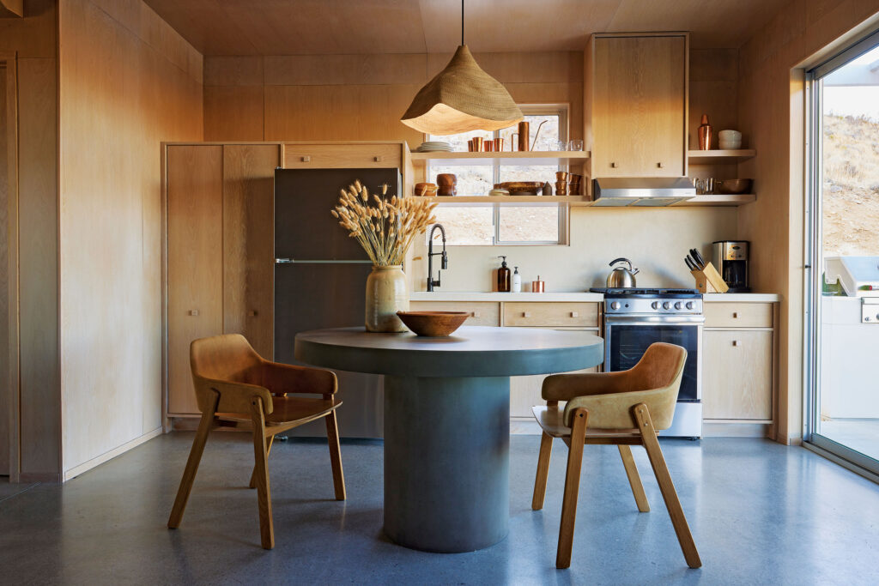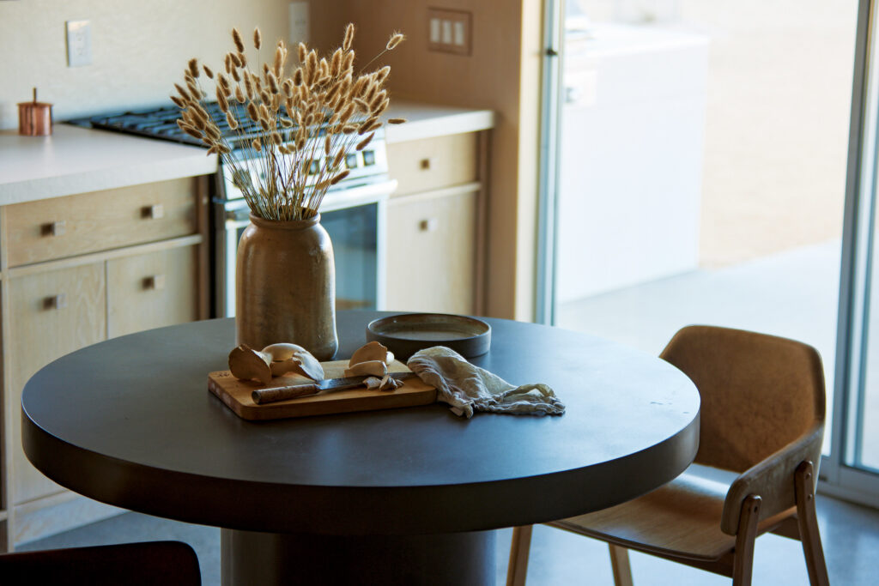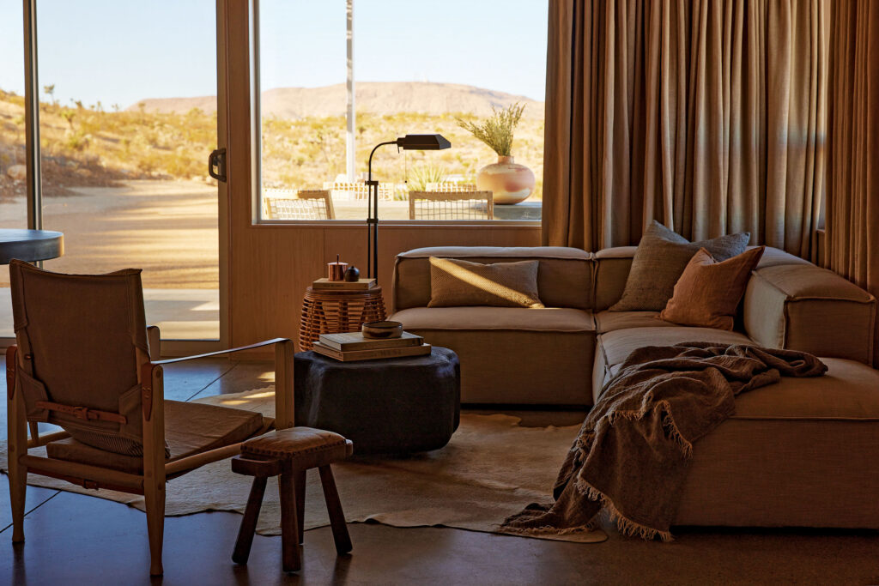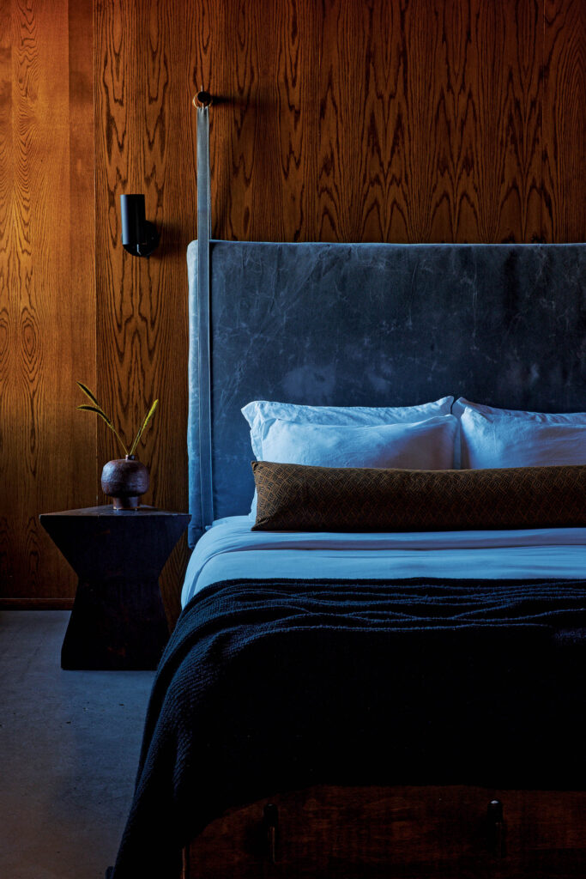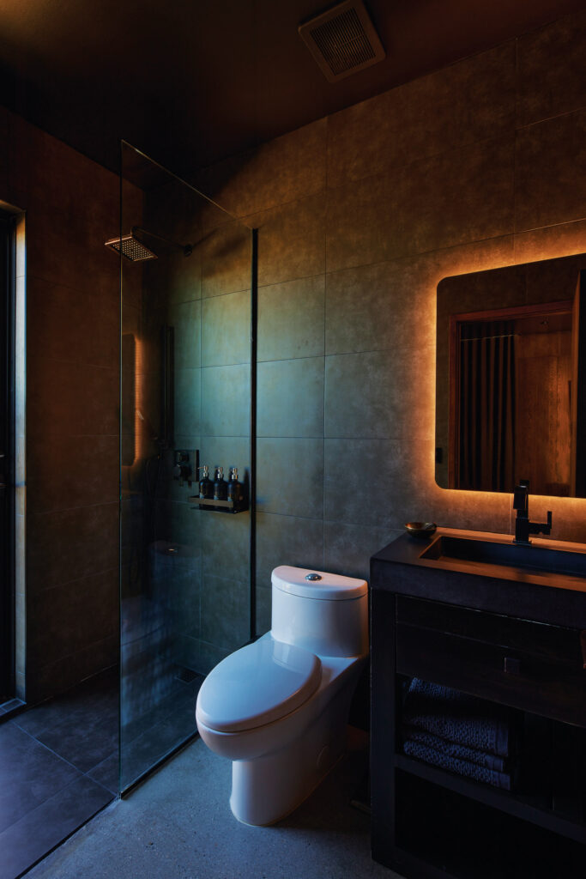Located about 10 minutes from the entrance to Joshua Tree National Park, Pause House comprises two structures, each with its own personality and color palette. Created in partnership between Wendy and Edgar Langman of Wedgar Properties—a mother and son development company—and Homestead Modern—a short-term rental operator—the property was built on a 10-acre piece of land. Designed by Los Angeles-based studio Hammer and Spear, it pays tribute to the landscape and desert culture through the interiors.
“The Pause AM and PM houses deliver something for everyone,” says interior designer and lifestyle expert Kristan Cunningham, who cofounded Hammer and Spear with her husband Scott Jarrell. “AM is designed in a lighter, Scandinavian-inspired palette—airy and serene—while PM has a richer, more masculine vibe.”
The simple, honest materials—especially plywood—are what link all the spaces together. “We employed a very Judd-esque approach to the detailing, both in the cabinetry and bed construction,” describes Kristan Cunningham.
“Burlap was used for the drapery (lined in a blackout fabric) and fabricated in a ripple fold. We chose a simple hospital track for the drapery, which was countersunk into the plywood ceiling so that there was no hardware or detailing to focus on.”
Similar to a studio apartment, the layout is very functional. It includes a sleeping area with clothing storage built into the back of the headboard and a kitchenette, dining, living area that leads to two separate alfresco experiences.
“One is covered and has an outdoor dining area as well as a grill and firepit with lounge chairs; the other consists of two chaises to stretch out with a cup of coffee or a glass of wine and take in the views,” Kristan Cunningham says.
A laundry/utility room and a bathroom make up the remaining interior footprint, the latter leading to an outdoor shower, accessed through the interior one. The envelope of this outdoor bathing area as well as the overhead covering on the outdoor dining area is constructed of powder-coated, laser-cut metal and showcases a pattern developed by Edgar.
His vision here was to take advantage of the beautiful light patterns that are created through sunshade structures and manipulate it with a bespoke pattern so that the experience is singular to the Pause properties.
Giving the opportunity to disconnect from our busy lives in an awe-inspiring landscape and a laidback yet stylish atmosphere, Pause House AM/PM moves away from anything superfluous to focus on what is truly essential.
Pause House AM/PM | pausehousejt.com
Images Courtesy of Yoshihiro Makino
