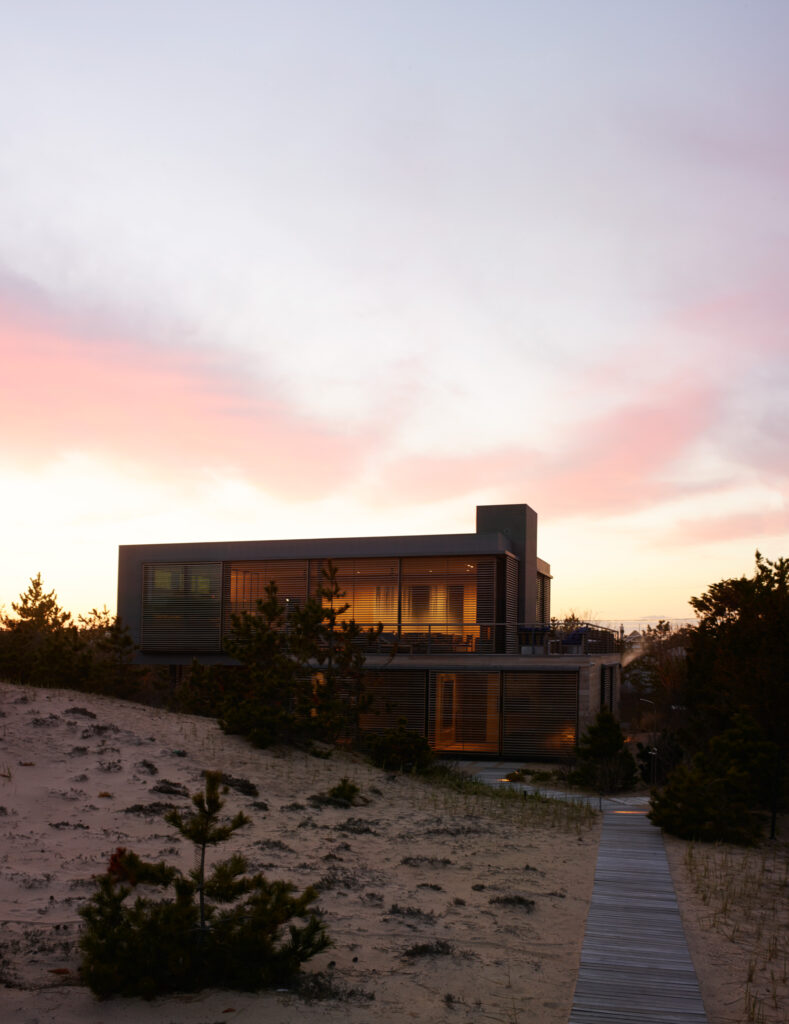
The Design Duo Behind Prize-winning Studio Yabu Pushelberg Dreams Up a Contemporary Beach Abode That is Just Their Style
When given the opportunity, what do world-class designers create for themselves? The answer for the founders of international design studio Yabu Pushelberg—George Yabu and Glenn Pushelberg—is their East Hamptons home. Located in the fashionable hamlet of Amagansett, on Long Island, New York the house sits poetically, if not in complete repose, on sand dunes and is of flawless good form: sinewy and sculptural, with clean lines, sharp corners and wood-slat glass walls that open the beach retreat to a watery, windswept panorama beyond.
Holistically considered, the house is an unambiguous reflection of contemporary design and, in personal terms, of the design duo responsible.
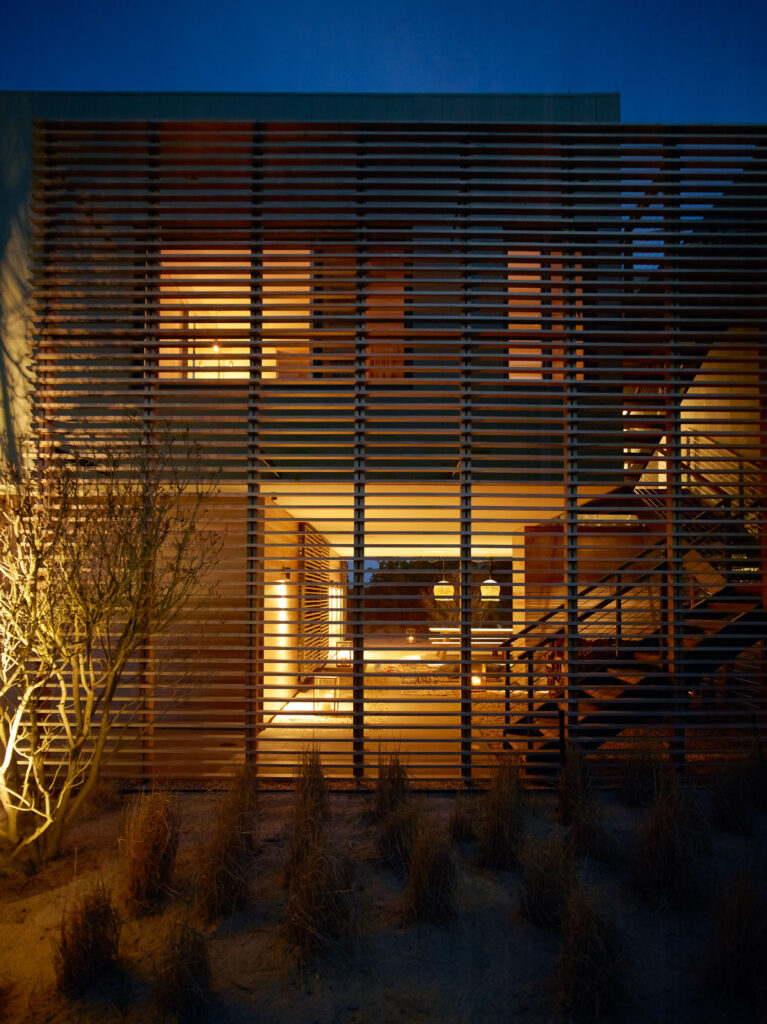
“Our Amagansett home was designed to be our own version of an adult summer camp,” Glenn Pushelberg says of the project. “It is a place to play, reset and recharge. It sparks a lot of joy for us, to have a place where we can welcome people, new and old, into a slice of our life.”
Some of those people include the 120 employees from the studio’s New York City and Toronto, Canada offices which George Yabu and Glenn Pushelberg hosted over the course of nine weeks last summer.
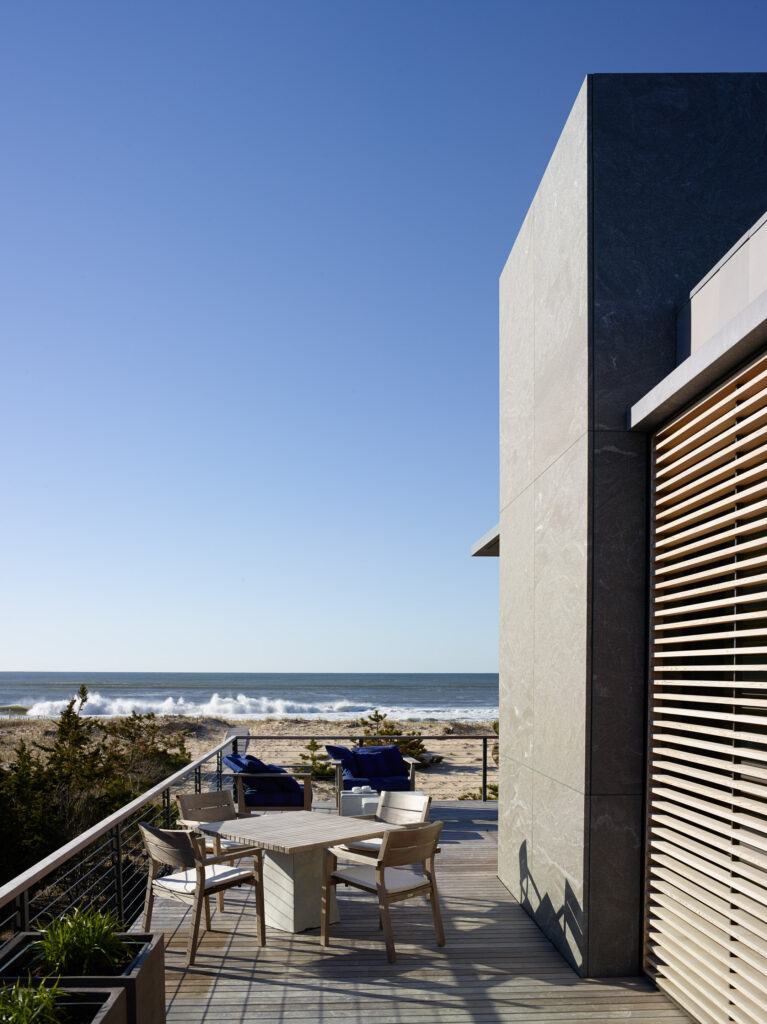
“We cooked,” Glenn Pushelberg recalls. “Laughter and karaoke were constants. It was a time to let loose and remember what life is about.” George Yabu agrees: “Especially after the pandemic, we wanted to bring people back into our orbit and share experiences together. This also translated to Glenn whipping up his infamous breakfast recipes and pouring bottomless Montenegro’s.”
Which says everything about the driving creative force behind Yabu Pushelberg: They don’t just design beautiful spaces, they craft immersive environments to inhabit, filling their own home with a sense of life and a great deal of love.
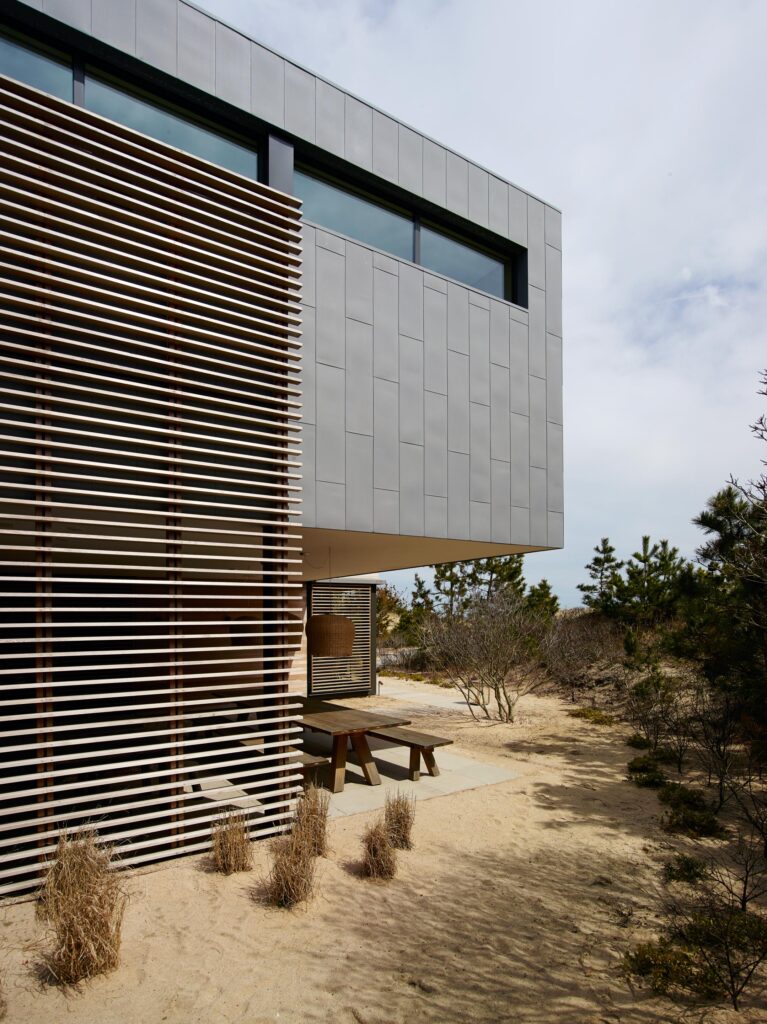
A hallmark of a Yabu Pushelberg design, whether it is a residence, hotel, retail space or product is how chic and effortless that design presents. Amagansett house is no exception. But, though chic, it was far from easy.
“We built the house from the ground up, which came with a tornado of constraints,” says George Yabu, pointing to the sand dunes that act as a barrier between the house and the ocean and ultimately became “a blessing in disguise,” helping grant privacy to the house while immersing it in the beauty of the natural landscape.
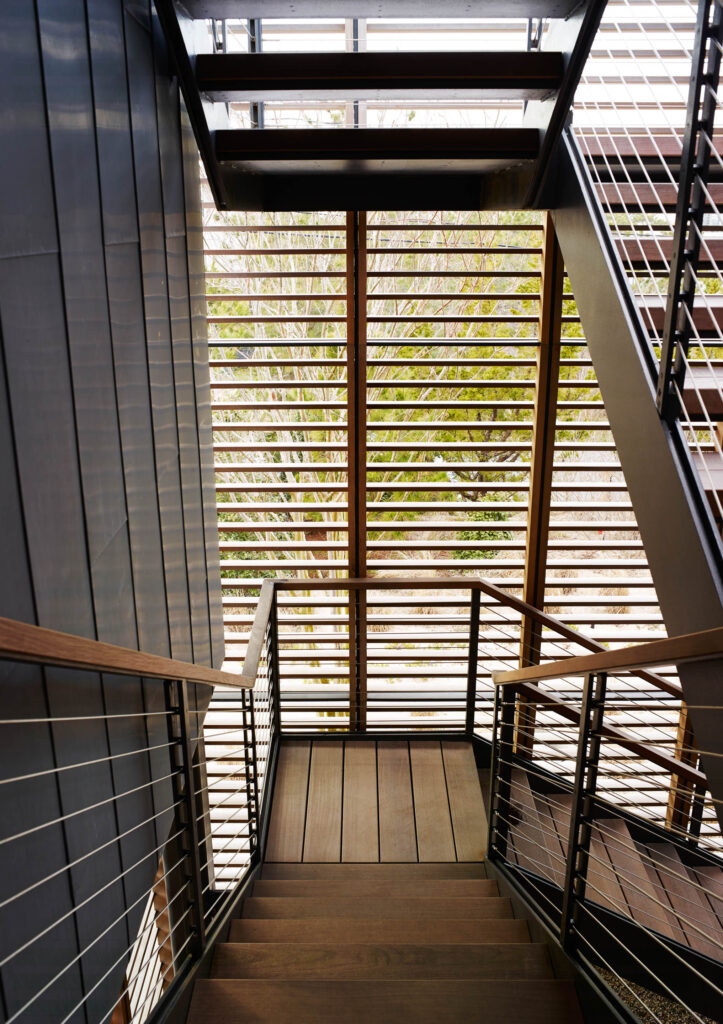

“In terms of planning, we designed the house similarly to how we approach designing yachts,” Glenn Pushelberg explains. “When you design a place intended for hosting and entertaining, you need to understand the psychology of space, play, and recalibration. The purest moments in life come from feeling the most aligned with your needs, and the design of this place helps us, and our guests, get there.”
The house is technically one construction, but with thoughtful divisions for private and public quarters: a main house above ground and a guest house at ground level.
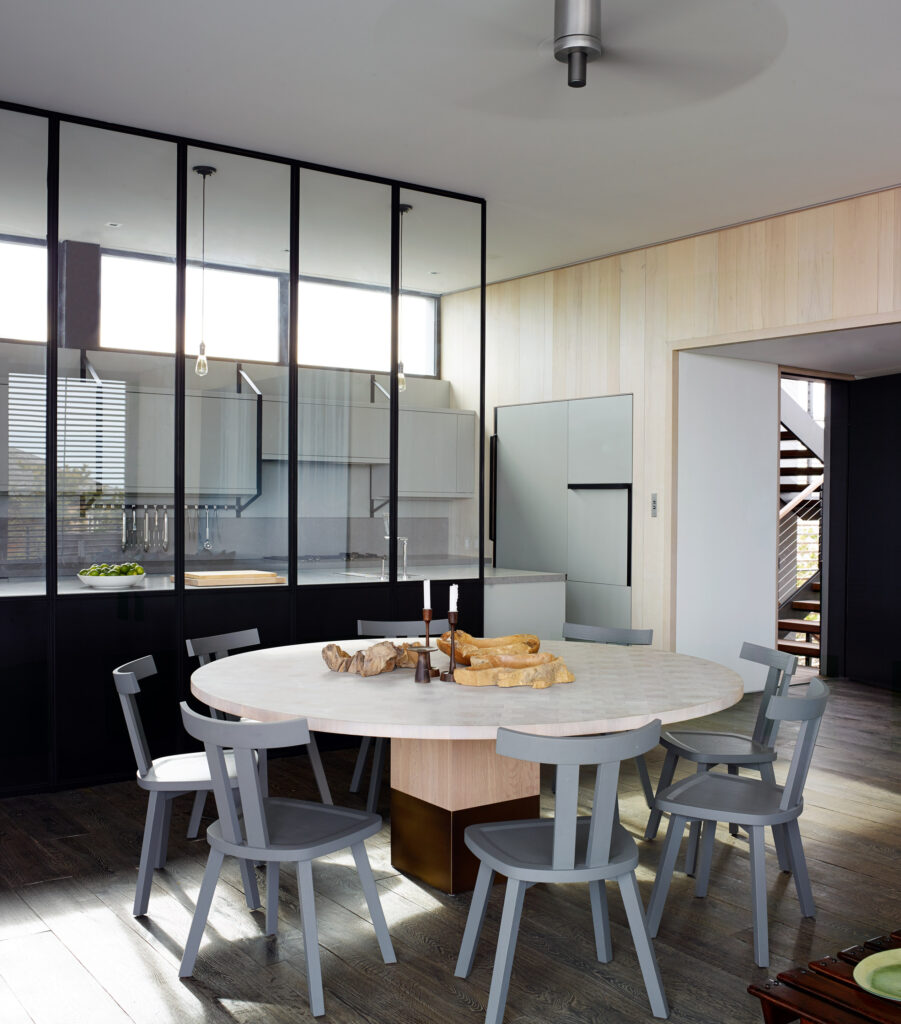

“The main house is where the entertainment transpires—the kitchen, dining, living room and terrace live here, and lead up to the roof where we stargaze and hop into a pool,” says George Yabu.
The ground level, with guests bedrooms and an entertainment room, was conceived as a kind of reprieve. Because, as George Yabu puts it, “Who wants to feel ‘on’ all the time? Not us.”
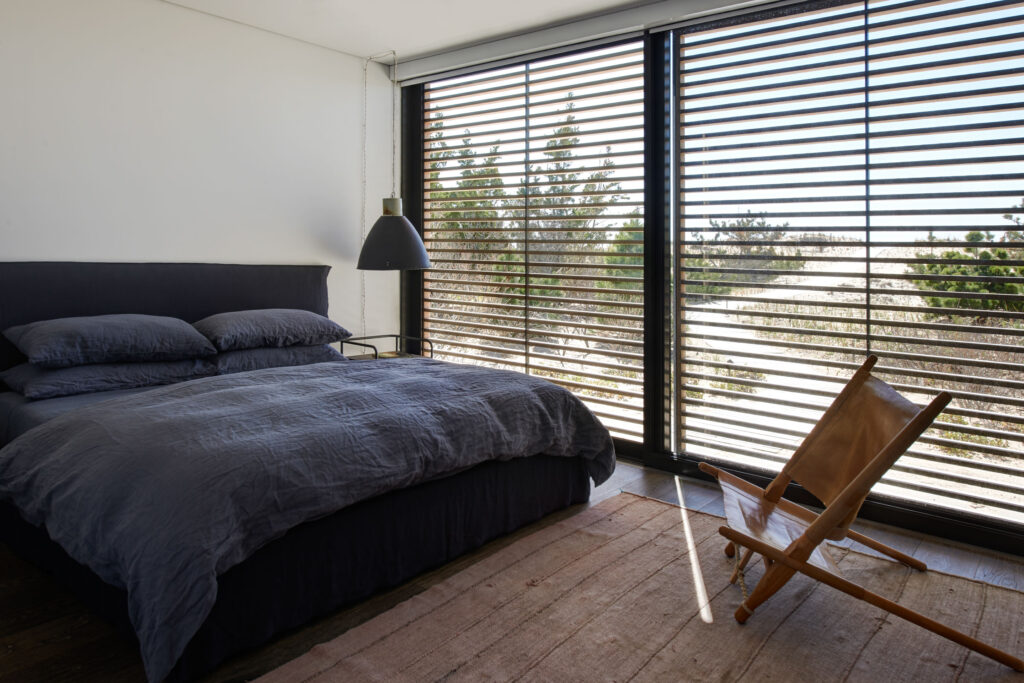
The home’s dual identities are inter-connected by an outdoor room with a wooden table to host big group dinners. Take a quiet turn, though, and one is on a path to the ocean.
“This punctuation in space captures the essence of what we were looking to achieve, bringing us and our guests that much closer to nature.”
With the landscape primary to the project, the line between the home’s indoor and outdoor thresholds is as thin as air. A soft, lyrical light streams through the wood slats. Neutral tones evoke the creaminess of the sand.
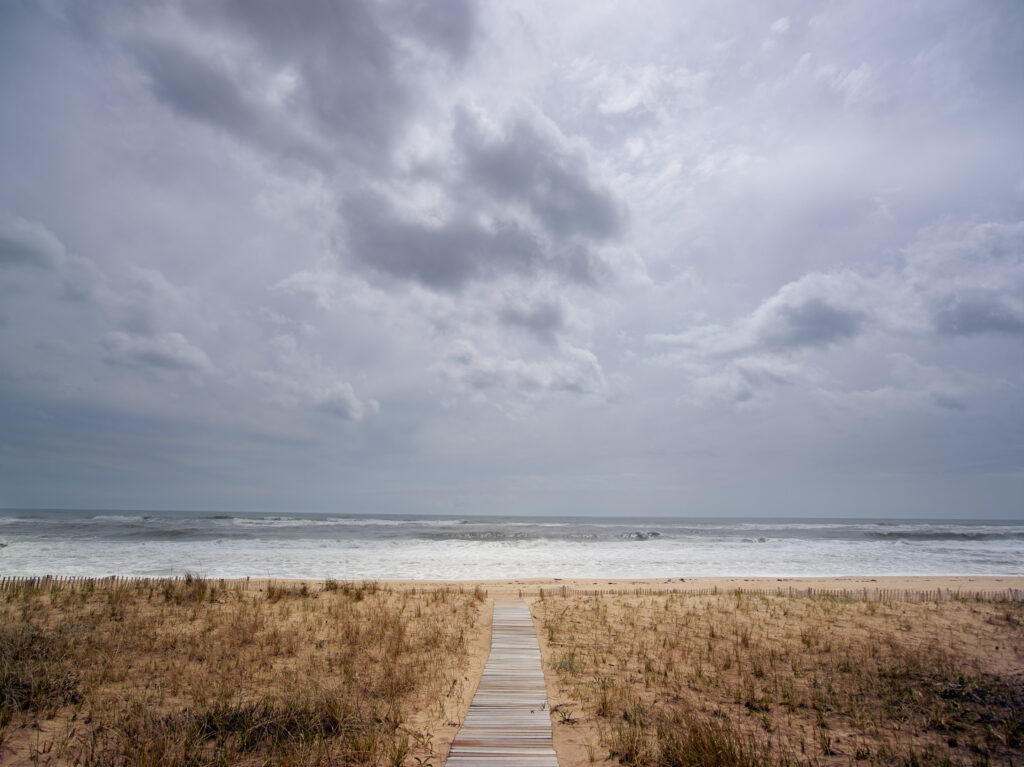
Sweeps of cool blue come through in art and accents. Glass exposures reveal ocean views and a drawn-out horizon. The interior, as a whole, is a casual-elegant display of the designers’ high-toned, low-key aesthetic: finished not forced, refined yet expressing simplicity and a kind of warm, sophisticated insouciance.
The house has, as intended, returned the designers to themselves and to nature.
“We are grounded here,” George Yabu says of a feeling that has led to some of the designers’ quintessential ideas. Take, for example, the Yabu Pushelberg product collections that were conceived at the house, including the Surf Sofa for Molteni&C and the Luna Lantern for Tribu.
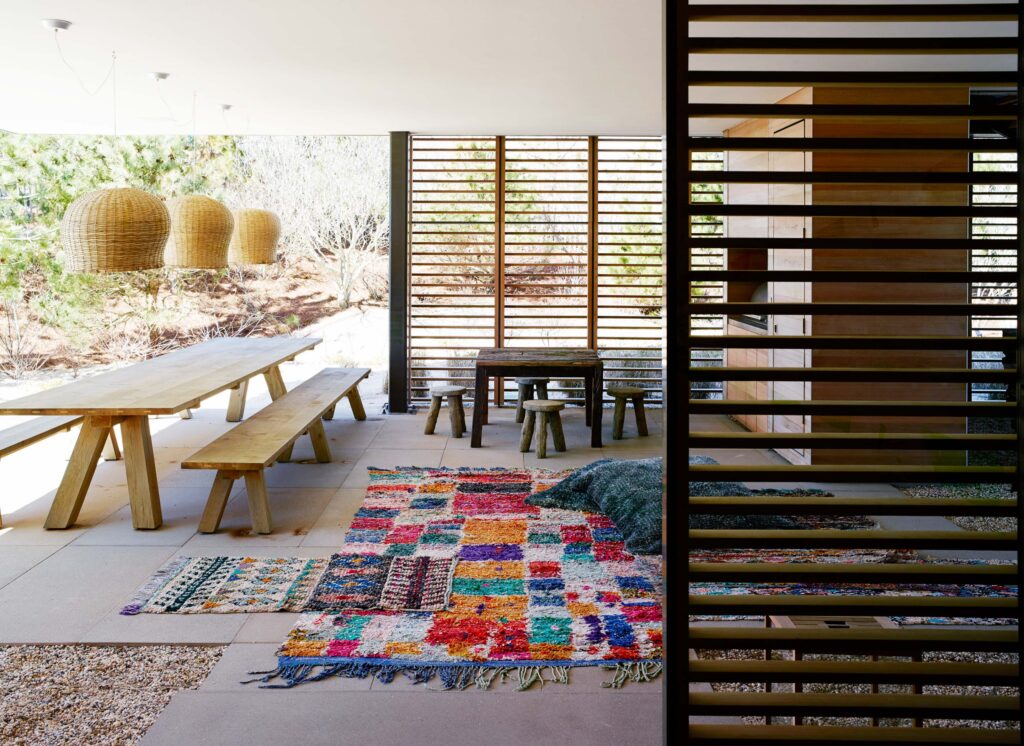


“When you get closer to yourself and what matters to you,” Glenn Pushelberg adds, “you can unleash a bounty of potential.”
In the end, “It all boils down to bringing people together. Connectivity is the root the house, and you could say of us as people, as cliche as that may sound.”
Or, as may be, absolutely true.
Yabu Pushelberg | yabupushelberg.com
George Yabu and Glenn Pushelberg
Photos by Richard Powers







