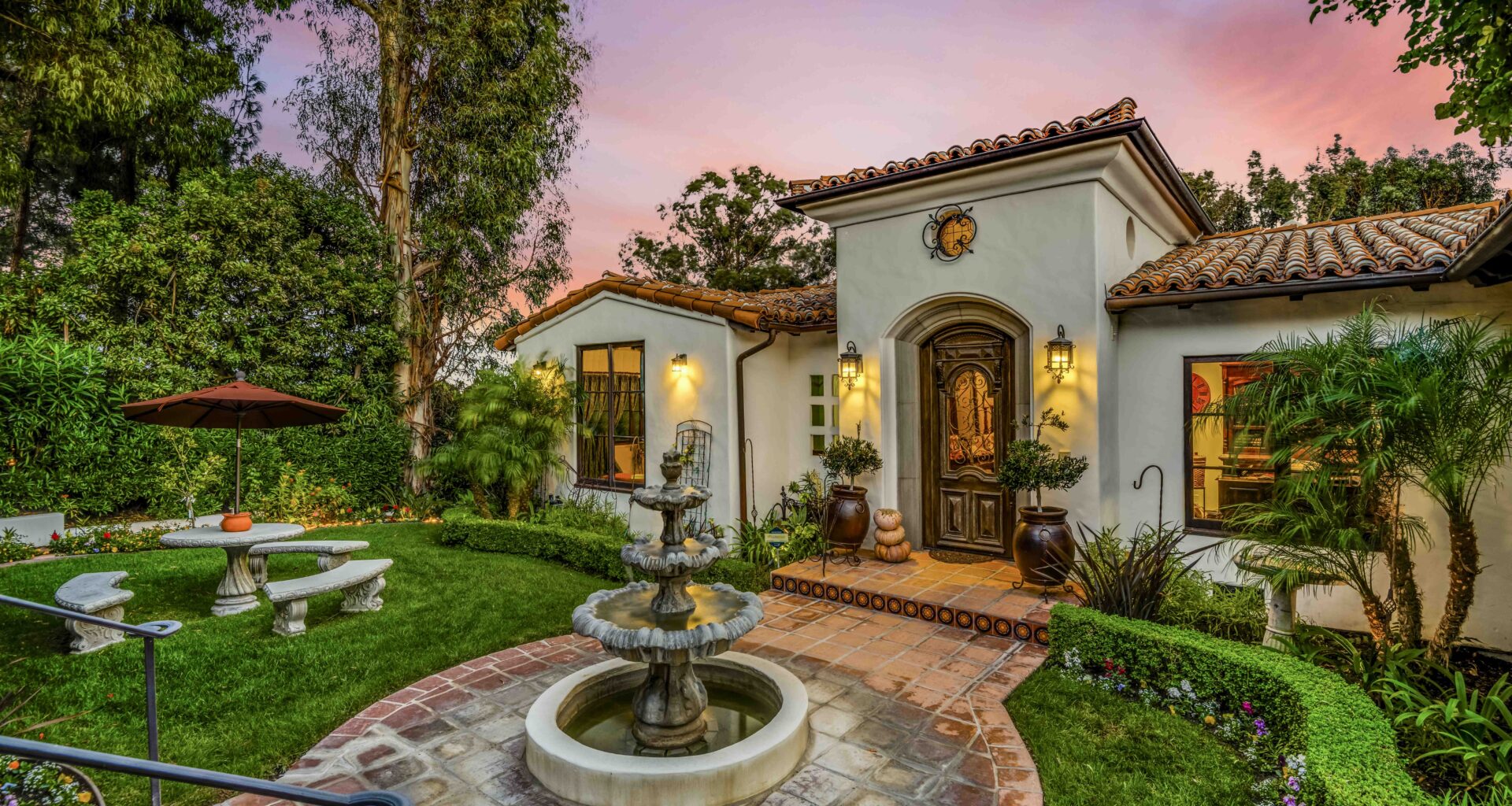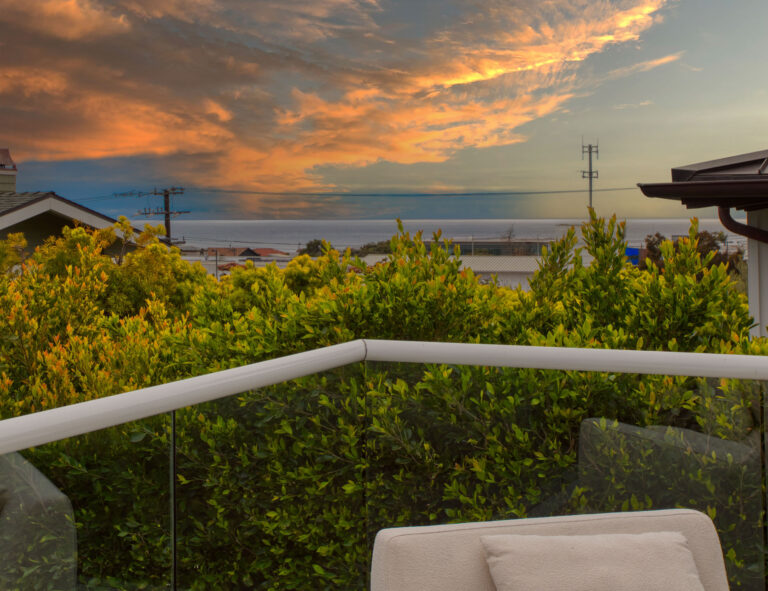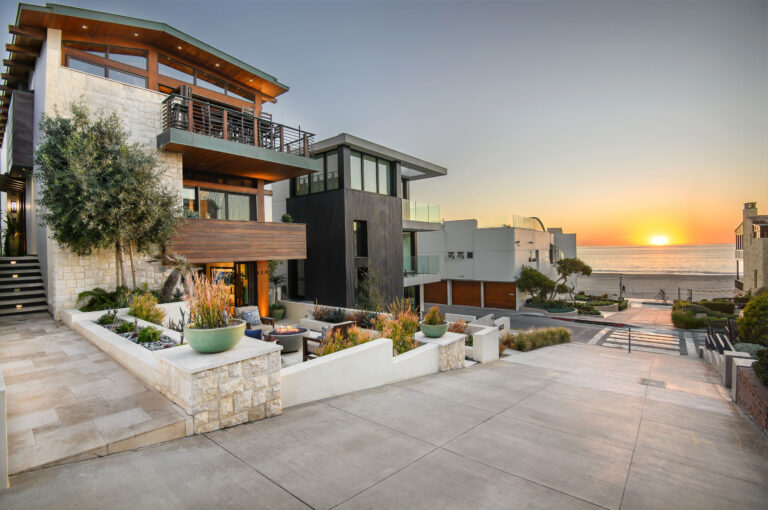
Interior Designer Debra Terrell’s Lifelong Dream of Owning a 1920s Spanish Home Came True After a Painstaking Search
On rare occasions, a home actually has a voice, one that speaks at every turn. This voice conveys the past while welcoming the making of future memories. A quiet tree-lined street in the Valmonte section of Palos Verdes Estates sets the stage for just such a home—an exquisitely crafted, 1920’s Spanish Revival at 3649 Navajo Place that took four years to meticulously plan.
Debra Terrell and her husband, Don, purchased a 1949 Ranch-style house that they completely renovated with well-known architect Miles Pritzkat of Pritzkat & Johnson Architects in Redondo Beach. But desiring a 1920’s original, Terrell and Pritzkat recognized the potential to create a home that would look like an original Spanish Revival but with modern amenities, ceiling height, and volumes.

The home looks like the perfect little jewel box, meticulously kept and styled, enveloped on all sides by a fortress of lush trees and natural beauty—palms, Eucalyptus, and fruit-bearing trees as well as shrubbery. This private eden was designed by well-known landscape artist Ric Dykzeul.
Stepping into the courtyard at the home’s entrance, one encounters a soothing fountain in the center. Beautiful handmade clay roof tiles and French Cedarwood windows offer a sense of authenticity while custom-designed, circular etched windows made by a Catholic nun help the story of this dwelling unfold.

One foot inside the home and the entire space feels like it’s a giant tailored treehouse with dozens of large French windows allowing a delightful breeze to sweep through the interior. The views look onto resort-style grounds with a clear sight line from all three levels. Evident from the elevated ceilings in the entryway, Pritzkat achieved a volume that evokes a feeling as if the house itself breathes.
Everywhere the eye falls on a unique treasure. From the antique Egyptian front door, an extraordinary tone is set. This door inspired Terrell to find similar antique doors for each space of the house that are, like the former, at least 200 years old. These intricate pieces add an element of history, both charming and rich, that pops against the simple, clean white plaster walls reminiscent of a Montecito designed home by George Washington Smith.
“I wanted my home to be completely custom and original, so I designed every single tile, cabinet, among other details in a style from that era,” states Terrell.

Her hands-on approach helped capture elements of her muse—the Adamson House in Malibu, notably the floor tiles in rug form in the entry. Handmade tiles on the stair risers, meanwhile, are applied to every step inside the home and to the dramatic dual staircases leading to the incredible backyard. The oversized, vintage Moorish design floor tiles in the main family room were inspired by the priceless originals used in the adjacent powder room.
Gently curved archways and ceilings subtly transition from room to room by pitch or vault; some include hand-carved beams or a more modern design like the recessed look in the dining room. Almost theatrical lighting, all authentic antiques from Spain, Italy, and France, dangle from above throughout the home.
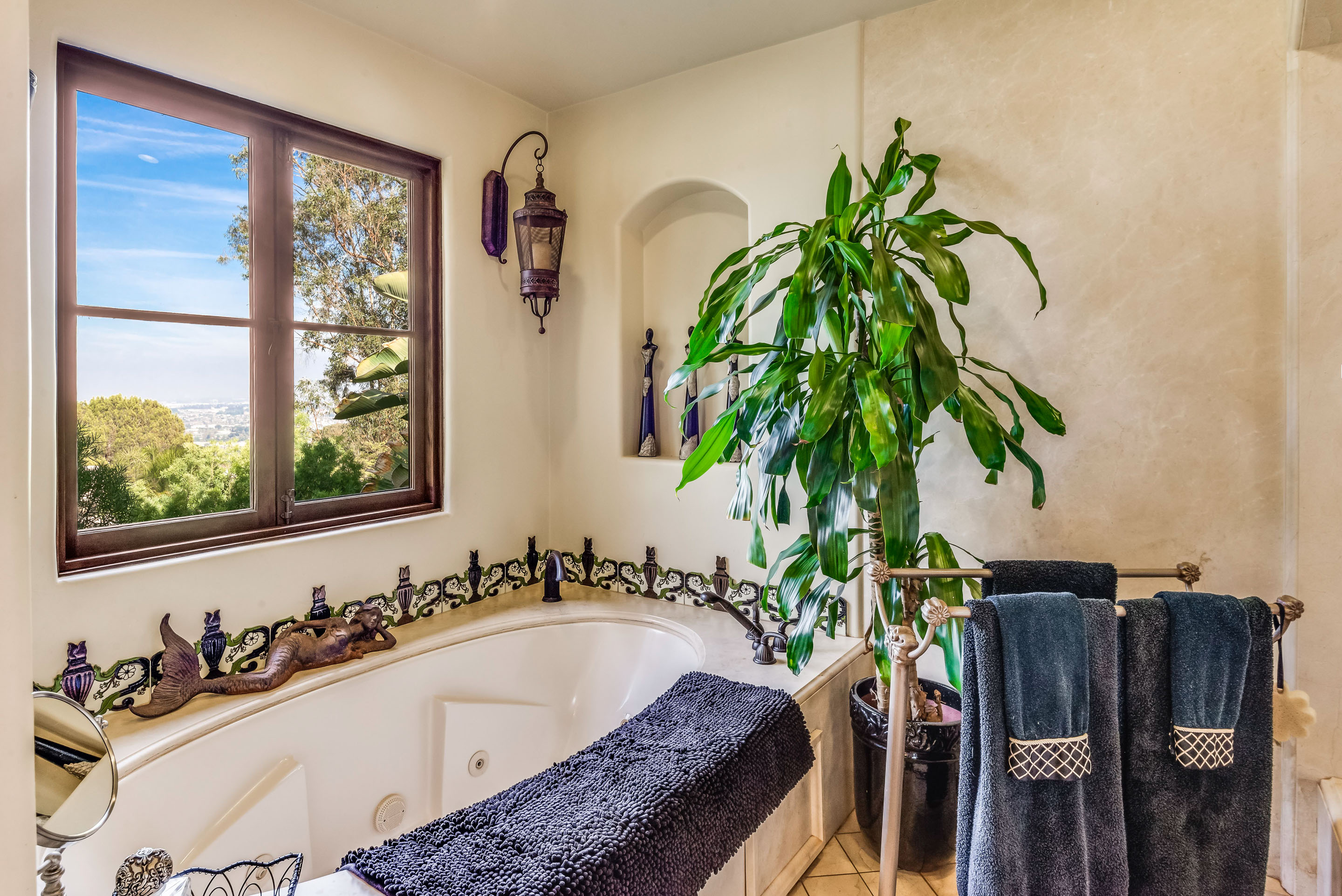
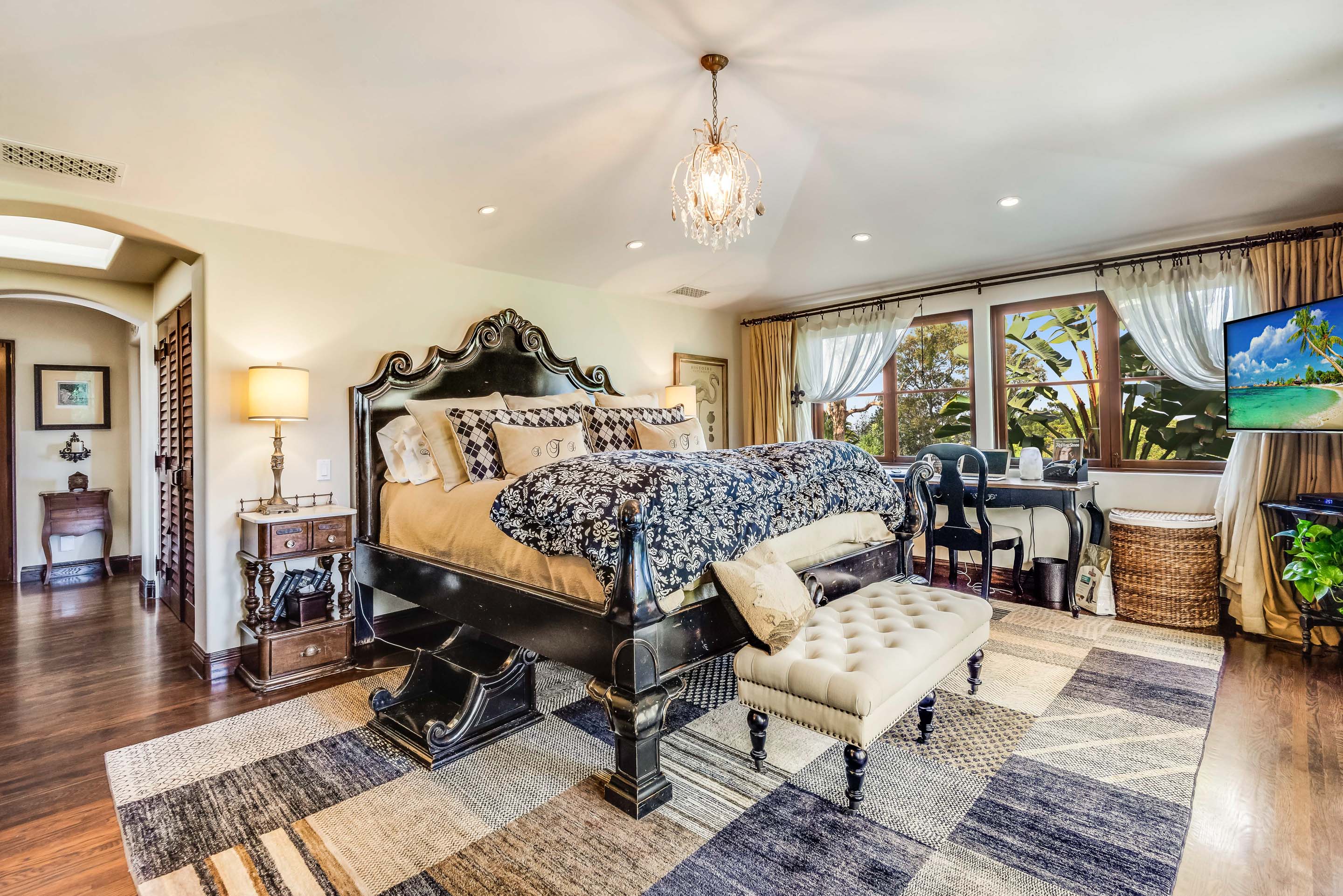
Also throughout is attention to detail that adds the perfect amount of customization, including handcrafted dark hardwood floors recreated in the 1920s style. While virtually every room has oversized French windows, most also have French glass doors opening onto a gorgeous scene, a garden, courtyard, or patio. A true indoor-outdoor existence is the essence of this home.
The master suite on the top floor is surrounded by windows and an entire wall of French doors that open onto a large patio overlooking the sparkling pool in the original 1920’s Spanish style.

“This is my favorite room in the house. I do everything up here—I work, relax and sleep. I really do feel like I am in a treehouse yet with ultimate privacy,” Terrell shares excitedly.
The master suite includes separate his-and-hers closets and a master bath filled character and natural light, a huge soaker tub and a sexy arched shower fashioned of luxurious Crema marble. At night, one can enjoy the sparkling city lights from the bath or the bed in the adjacent room.
Terrell built the kitchen around her life. “Being Italian, I am always cooking and entertaining,” she explains. The large, well-planned space supports the passionate cook. Take for instance, the L-shaped island, equal parts baker’s island and eat-in bar and prep space. Even the Sub-Zero refrigerator is discreetly hidden behind an intricately carved antique panel surrounded by built-in, furniture-style cabinets. More modern amenities in the cozy kitchen include two dishwashers, refrigerated drawers, a Wolf Range and Miele stacked ovens. Adjacent is an intimate breakfast space with a fireplace.
The original kitchen on the entry-level was converted into a high-end butler’s pantry. The space also serves as both mudroom and laundry room. Here Terrell kept the original envelope windows, kitchen sink and heaps of cabinet space where she displays her seasonal dishes.

Outside the Terrell’s recently added a spacious patio with an oversized barbecue grill and lots of area for entertaining. Guests can snuggle up to the fireplace in the outdoor living area or dine alfresco on the outdoor dining table. Happy hour is served from the adorable bar window that connects to the neatly tucked away wet-bar just inside that Don designed.
One descends the home’s dual villa-style staircases and arrives at the gorgeous backyard and aforementioned pool area. It’s a space to enjoy the fire pit on cool nights or, just across, get a healthy glow sunbathing on the west-facing patio.
“This property is ideal for families wanting to move from the Beach Cities for more space, privacy and a true estate feel,” says Teri Hawkins of RE/MAX Estate Properties, who is listing the property for $4,125,000.
“Many people are relocating from Manhattan and Hermosa Beach because they want all of these at an affordable price compared to the Beach Cities.”
Gaining not only more space and a large yard with a pool, one can also live amongst the trees, slow down, and enjoy life in the Mediterranean way… la dolce vita.
Teri Hawkins
RE/MAX Estate Properties
310.251.3850
List Price $4,125,000
Photographs by Peter McMenamin
