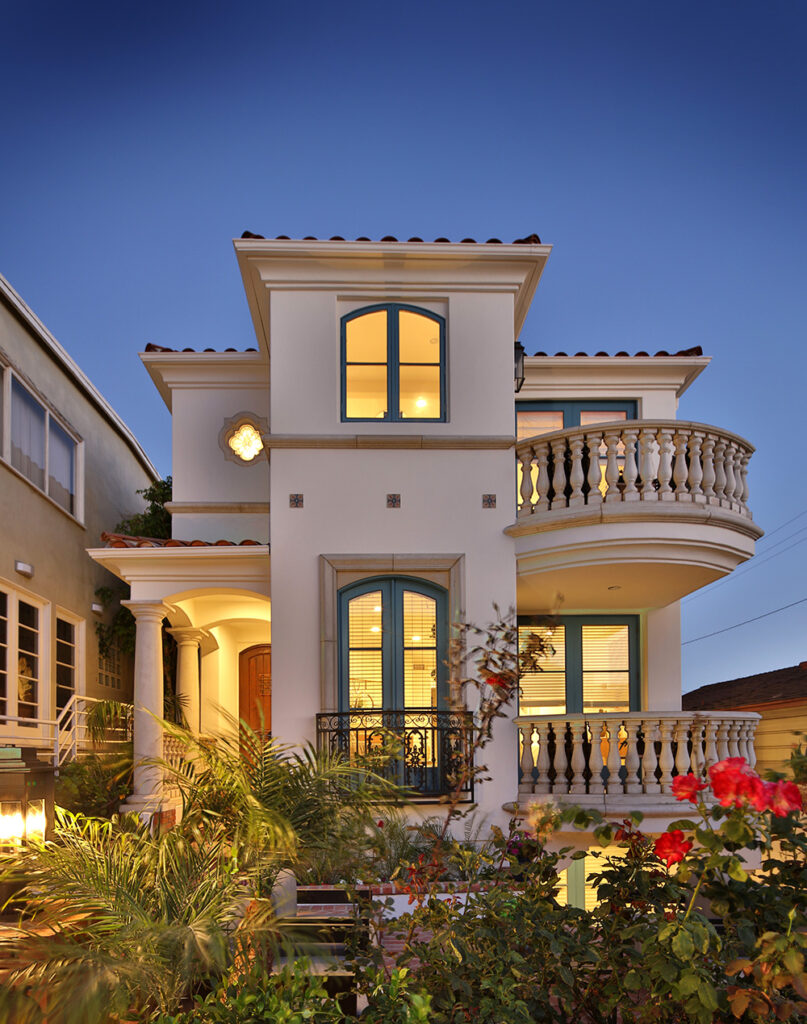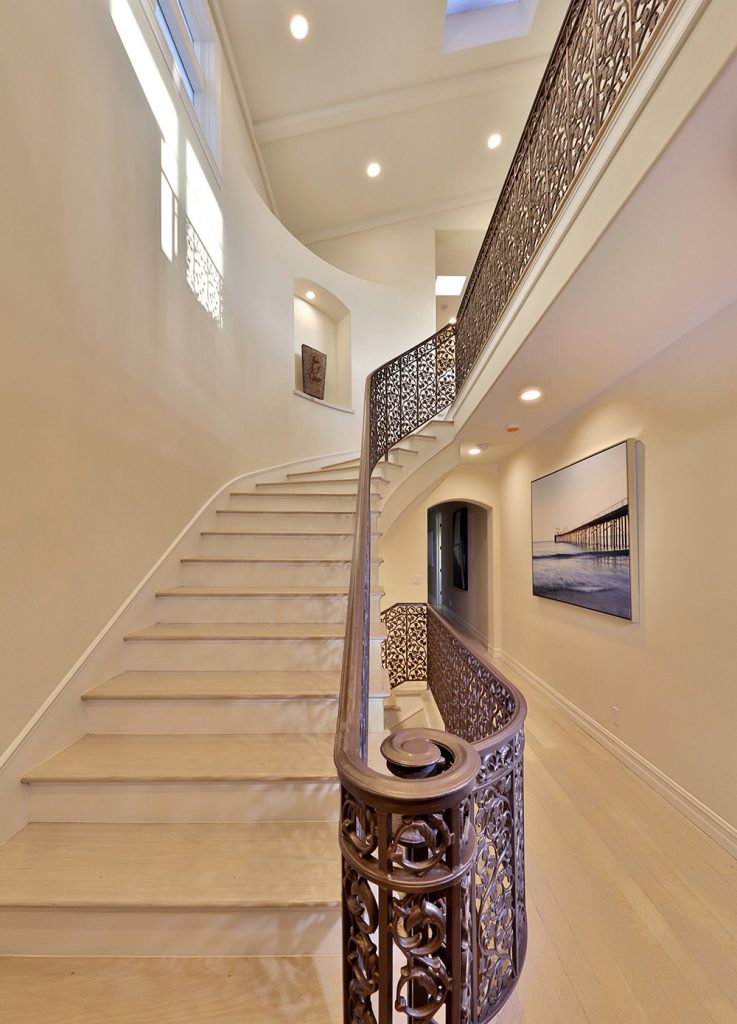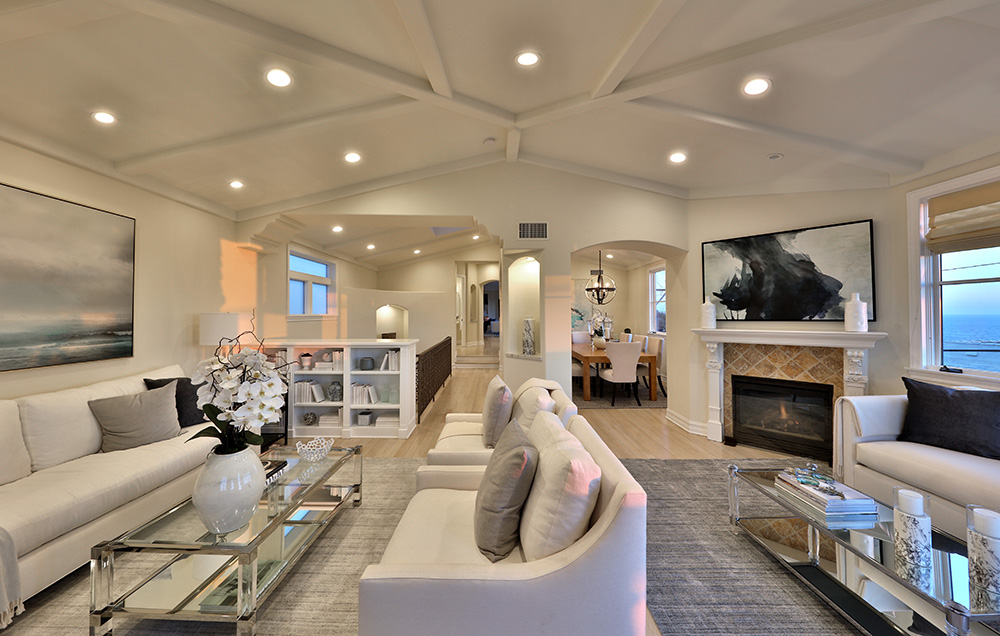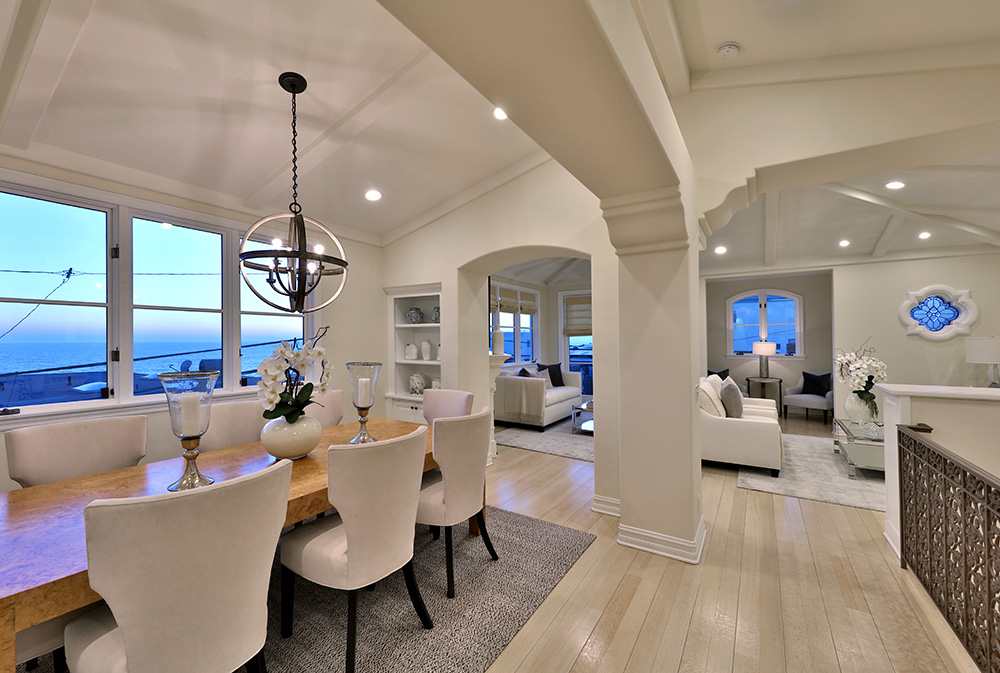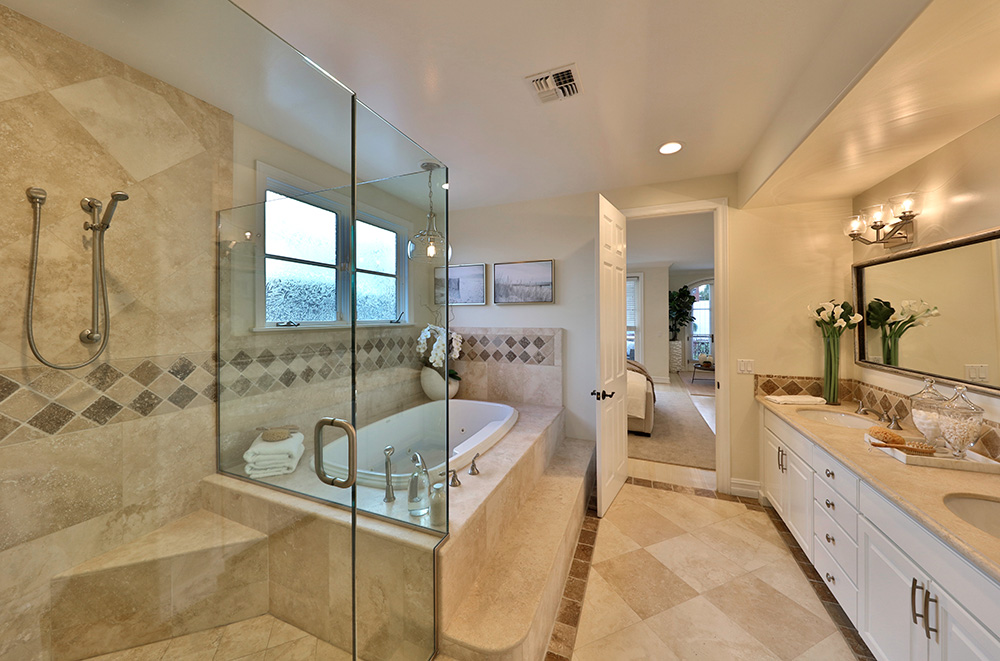Table of Contents
A Picturesque Manhattan Beach Walk Street Home Balances a California Classic Style With Modern Beachside Living
There’s a reason Spanish style homes are such a mainstay in Southern California neighborhoods, particularly along the coast. For starters, there’s the practical elements: thick walls to keep interiors cool and overhanging eaves to shade inhabitants from the sun. Then, the aesthetic ones: romantic balconies to soak up seaside air, earthen clay rooftops and leisurely outdoor patios.
The style is a perennial match for the local land and climate—a place that, for early Spanish settlers familiar with the coast of their homeland, must have looked more than a bit familiar.
Transplanting their native architecture with them to “Alta California,” such homes are as natural to California today as they were when they first appeared during the era of Spanish colonization.
A few blocks from the sand, a Manhattan Beach home—around 4,300 square feet with five bedrooms—is a charmed version of this classic California style, but with a few modern updates.
Picture Perfect
The exterior of the home is bright and welcoming. The creamy stucco exterior is broken up by a strong aqua contrast along its poetic Mission windows and doors that open each floor to the fresh air and sunshine. Particularly striking from the curb are the rounded balconies on each upper floor that are trimmed with ornate balustrades—thickly curved and classically Spanish, it’s a touch that adds to the romantic look of the home. That and the landscaping. A colorful mélange of pink, greens, and reds discreetly hems in the home from its location on a charmed residential walk street. It’s one of the nicest in Manhattan Beach, set with palm trees and broad walkways and just a short stroll from the beach or the shops and eateries along North Manhattan’s Highland Avenue. Standing outside the home is a pleasant place to be; its elevated hillside lot treats one to an uplifting scene of blue sea and sky.
Inside is where the Old World style breaks with tradition. Renovated in 2017, the home’s floor plan has been configured for the pragmatics of modern, upscale beach living. “The great thing about this home is that it really has a beach feel—it has traditional elements but feels very fresh and open,” notes Michele O’Malley of Kaminsky Real Estate Group.
An Uplifting Interior
The ground floor is a place easily given over to recreation. Double doors lead from the spacious outdoor lounge into a relaxing leisure room with a bar. Also on this floor is an office and full bath, a configuration that could double nicely as a guest suite.
The middle floor is reserved for the bedrooms. At the front of the home, overlooking the walk street is a sunny master bedroom complete with a quiet sitting area and fresh-air balcony. Oversized windows open the room to blue sky and pleasant scenes of the garden and walk street below. In an interesting twist on family-friendly floor plans, three of the bedrooms can be connected via a series of doors.
Stroll through the walk-in closet off the master bedroom, and instantly access a pair of bedrooms that share a Jack and Jill bathroom—an ideal setup for parents with young children. At the rear of this floor is yet another bedroom with a private balcony. Freshened for current tastes, the color palettes in each room are an agreeable mix of light-toned wood floors, pure whites and soft hues.
Meanwhile, tech upgrades also are part of the classic home’s renovation. These include including central air and heating with HEPA filters to banish dust and allergens, and a spacious four-car garage wired for a Tesla charger.
Sunny and Graceful Spaces
Like many modern beachside dwellings, the floor plan in this home has the most commonly used spaces on the top floor in order to make the most of views. A grand staircase with ornate railings is a nice introduction to this level, a place of bright and airy elegance.
The floor neatly encompasses two distinct living areas—both with ocean views and balconies—merged with a tidy central kitchen decked in soft grey Calcutta Quartz counters and oak cabinetry, painted pure white.
Though beach-minded in its color palette (whites and cream against pale wood floors), there are sophisticated touches throughout this floor, adding to a more formal atmosphere than usually found in current-day Beach Cities homes. Crown molding runs along the ceiling in one of the fireplaced living areas, for instance, and the formal dining room is set apart from the rest of the floor by a border of columns and arched entranceways.
The spacious gathering room that overlooks the gardens and walk street below is a place of many spaces: from an intimate sitting area with a charmed picture window, to an open-air terrace to take in sunsets, and lastly, a formal sitting area to serve as a parlor for guests.
Amid the modern feel of the interior, subtle traces of the home’s traditional roots remain. Whether its the exposed beam ceiling in a central gathering area, an earthy tiled fireplace or a built-in display hutch in a dining nook, these updated reminders of a classic California style lend overall harmony to this picturesque Spanish-style coastal abode— the likes of which will always be a natural fit in a South Bay beach town.
Presented by
Ed Kaminsky | Kaminsky Real Estate Group
Strand Hill | Christie’s International
List Price $3,999,000
Photography Courtesy of Paul Jonason
