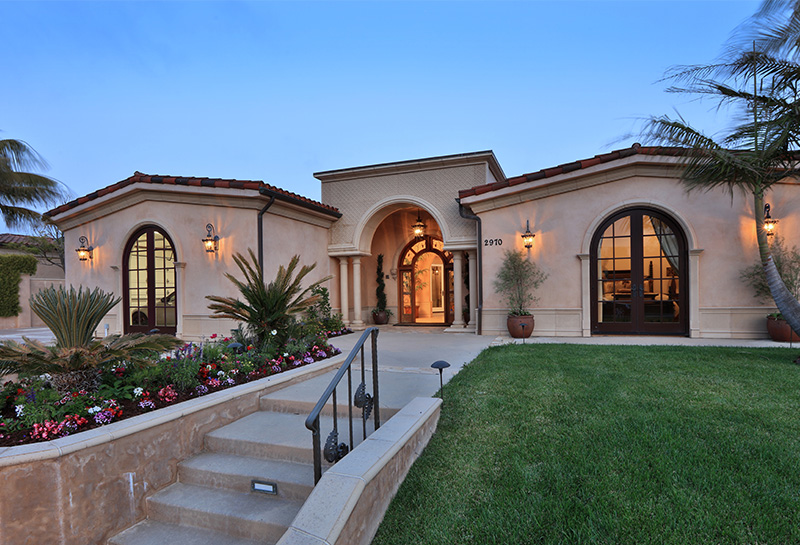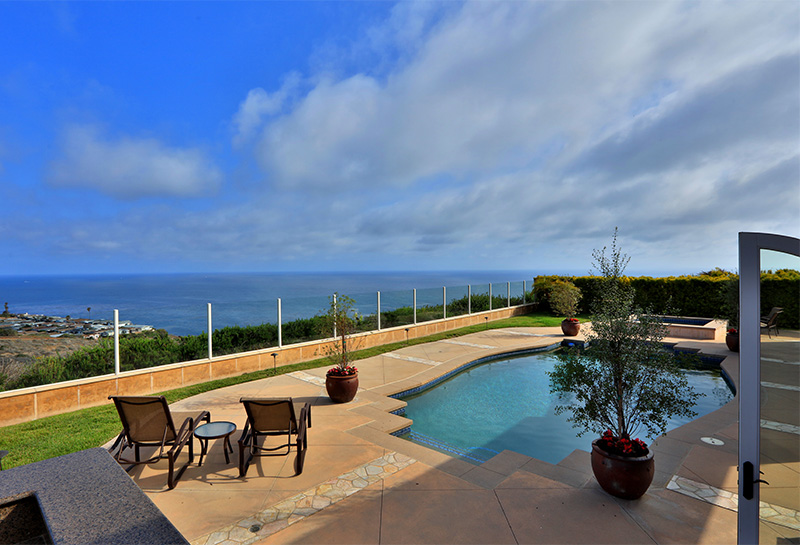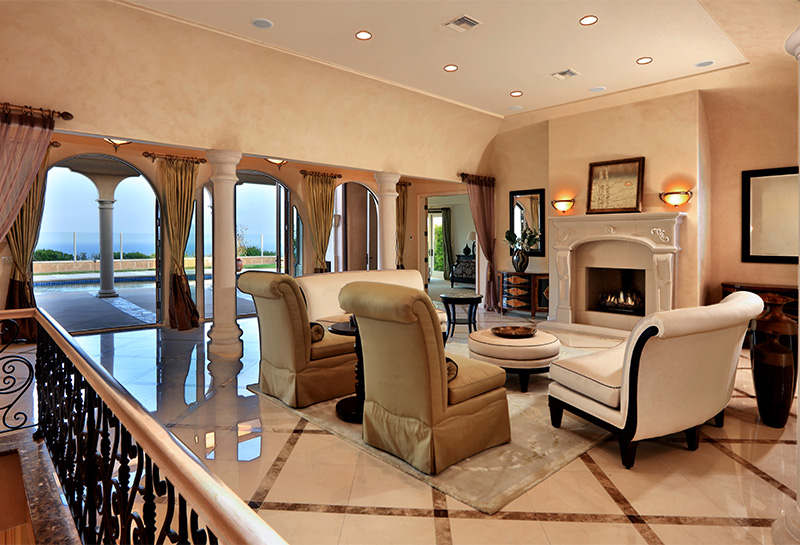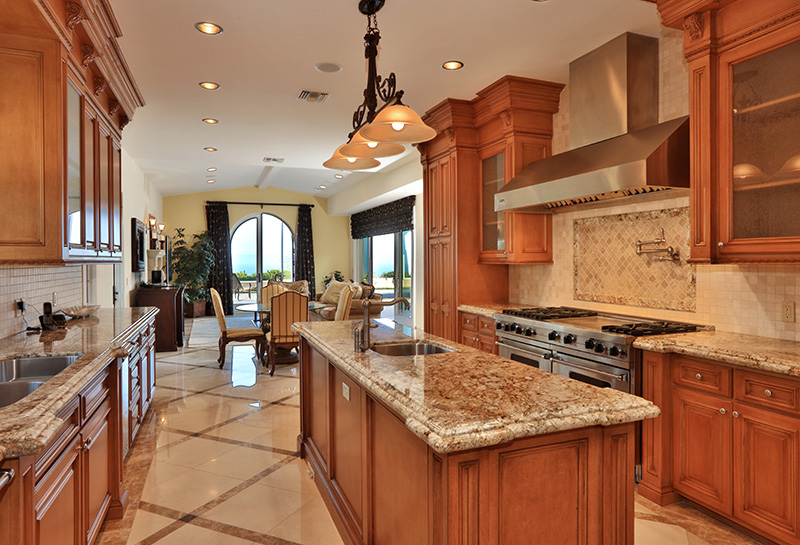
Moroccan-inspired Property Boasts Breathtaking Cliffside
Live the resort lifestyle cliffside in beautiful Rancho Palos Verdes. Life is simply better here, with outstanding, unobstructed southwestern facing views of the Pacific, further protected by the Wilderness Conservatory. Built for the entertainer that also craves privacy, and tucked away on a lovely cul-de-sac above the Palos Verdes Peninsula, the residence at 2970 Twin Harbors View Drive offers an intimate escape from city life.
This stunning Moroccan chic home immediately engages you curbside with its beautiful stone columns and rosette-carved arches, further complemented by a Spanish-tiled roof and meticulously manicured lawn. Being one of only five estate properties built by Trump Golf & Estates, the home is fastidiously designed and detailed.

“This Trump Estate property resides in one of the most beautiful locations in the world,” says Christine Solomon, realtor at NW Real Estate and the listing agent for the property. “Walking inside, it becomes clearly evident that the home was built using only the finest of materials with a very high level of attention to detail throughout. Combined with unobstructed, panoramic views of the Pacific Ocean as well as Catalina Island, I am excited to see who is fortunate enough to call this their new home.”
In true Trump style, the home has larger than life touches with interior columns, elaborate wrought iron sconces and lighting, barreled ceilings in some spaces, and gleaming travertine floors. The residence feels almost new, having been used solely as a vacation home for the current owners. With five bedrooms, eight baths and a custom-designed library, the house spans more than 6200 square feet, affording plenty space for a growing family.
The entry welcomes one into a light-filled atrium with a flowing fountain, limestone floors and detailed stonework throughout. From the front door, one can see gorgeous views just past the open-air living room through arched French doors that lead to the resort-style backyard. The home maintains an open feel throughout with the atrium’s French doors opening to the dining room on the left and a hallway to the right leading to the bedrooms and library. Due to its clever floor plan, the space is ideal for entertaining, with a great flow for hosting parties and charity events.

Entertain in the formal dining room with coffered ceilings, or enjoy dinner out while overlooking the pool and Pacific Ocean with a meal prepared from the outdoor kitchen, complete with the same professional size and grade Viking appliances found indoors, including double ovens and chrome pot-filler water facet. Meticulously tiled with complementary granite countertops, the galley-style kitchen with massive island is a true chef’s dream.
One can relax in the sparkling pool or hot tub before retiring to the luxurious master suite. A true retreat, the master includes two sets of French doors leading outside to ocean views, a tremendous bathroom with dual vanities and walk-in closet with custom cabinetry, plus a hand-carved stone fireplace and vaulted ceiling. In addition to the master suite, the home also features four bedrooms: two of which are on the main level, and two others located downstairs. The downstairs bedrooms have windows with light streaming through and large walk-n closets, coupled with designer details like arched lighting alcoves finished with wrought iron sconces.
Enjoy a fun night with friends at the wet bar downstairs with ample built-in cabinetry, or select a bottle of wine from the wine cellar and relax in the sitting area. Just off the bar is an enormous space perfect for creating a home theatre, game room or gym complete with surround sound and intercom system.

Consistent throughout the home are marble and travertine floors, wrought iron stair rails, carved columns and four carved stone fireplaces, including an outdoor fireplace in the back atrium. Soaring ceilings create light and bright rooms built around gorgeous views and exterior spaces. There is also a large laundry room, a three-car garage, CAT 5 wiring, central air and a high-end security system.
This estate home is located within walking distance to the world-renowned 18-hole Trump National Golf Course as well as the fabulous Trump restaurants. In addition, it is also a quick drive to Terranea Resort, where golfing, a spa and other dining options are at your fingertips, making this Moroccan Trump Estate beauty feel as if you are on permanent vacation.
Christine Solomon
NW Real Estate Brokers
List Price $4,599,000
Photography by Paul Jonason





