
A Sprawling Mediterranean on a Quiet, Short Road in Pacific Palisades’ South Riviera Neighborhood Is a Rare Find
The narrow twisting roads are the first clue. While only moments off PCH, this part of the Pacific Palisades, with its small-village feel, has christened the South Riviera for good reason. Embracing the area around the Riviera Country Club, this exclusive enclave evokes the beauty of the European coastline from which it draws its name, a place where slender streets give way to quiet lanes lined with beautiful estates distinguished by large lots and generously sized homes.
Yet it’s also minutes from Rick Caruso’s inviting Palisades Village development, a short drive to Malibu, and within the easy and scenic driving distance of Los Angeles’ many cultural, dining, and shopping pleasures. It’s here on a quiet one-block stretch that one finds 550 Spoleto.

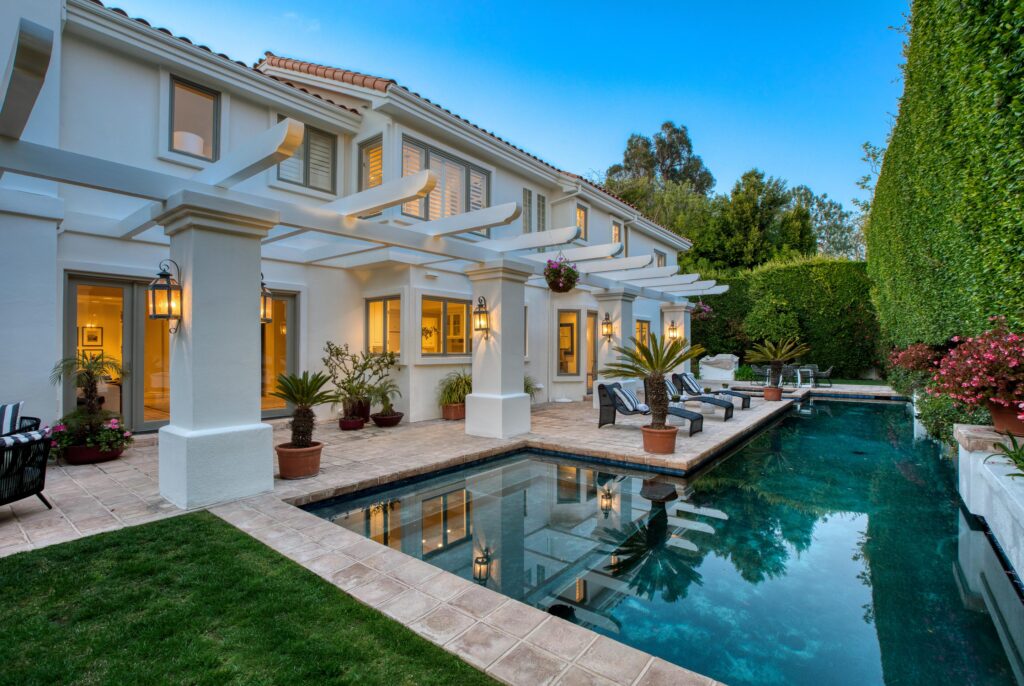
A four-car garage and a substantial front courtyard, shaded by large old-growth trees and dotted with lush white planting beds, telegraphs the home’s warm and welcoming spirit.
The impression—that this is a home where hospitality rules—is confirmed the moment one steps inside its double doors and into a generous double-height entry flooded with light that casts a rosy glow to the Saltillo tile flooring that sweeps throughout most of the main floor. A white balustrade emphasizes the graceful sweep of the staircase.
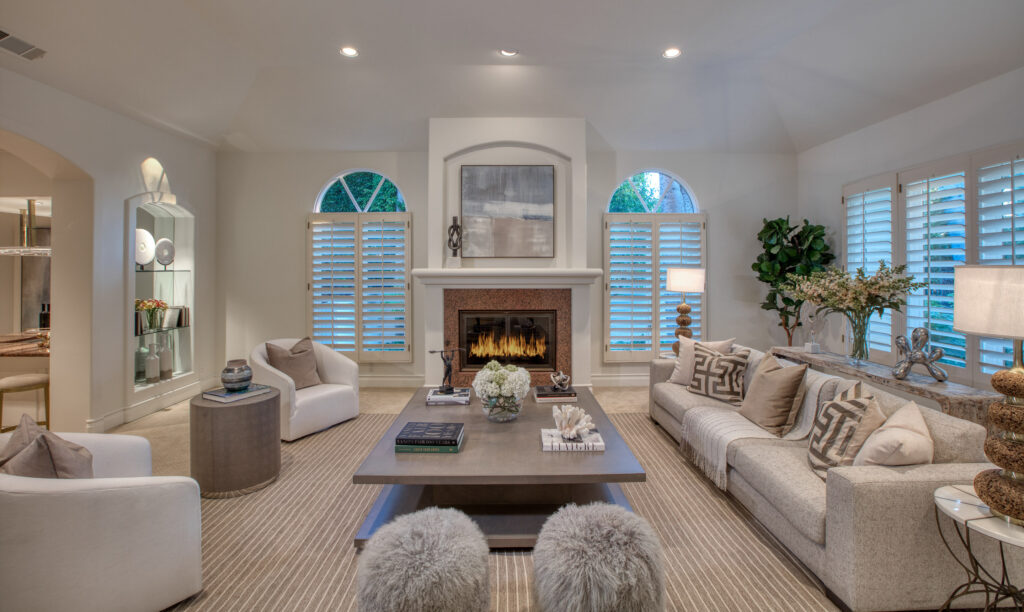
The floorplan is clever, designed to deftly divide the home’s formal rooms from its more casual areas in order to serve the twin needs of modern life. Tucked just inside the front entry, the living room to the right and dining room to the left ensures that important business dinners, meetings, and sophisticated parties will take place away from the everyday chaos brought on by backpacks and sports equipment, tote bags and sweatshirts. A step-down bar eases the separation between the living room, whose beauty is amplified by its high-vaulted ceilings and fireplace, and the family room.
A butler’s pantry is the barrier between the dining room, with enough length to showcase a table for at least 10, and the kitchen. And, atop the stairs, an open plan office completes the trio of entertaining spaces, offering those who work at home privacy during the day while they also monitor the comings and goings of the household without seeming to hover.
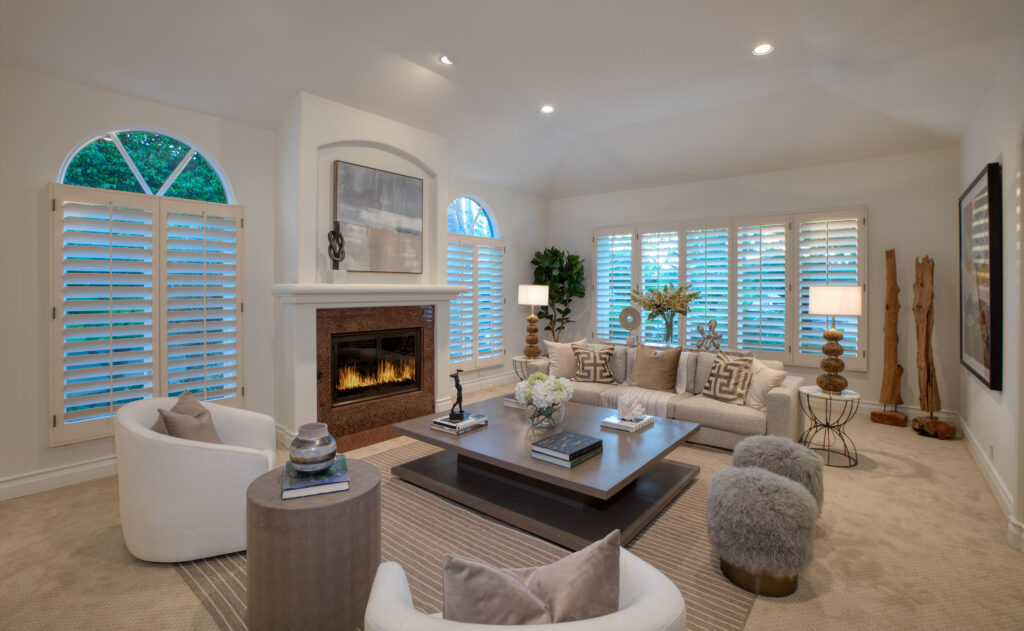
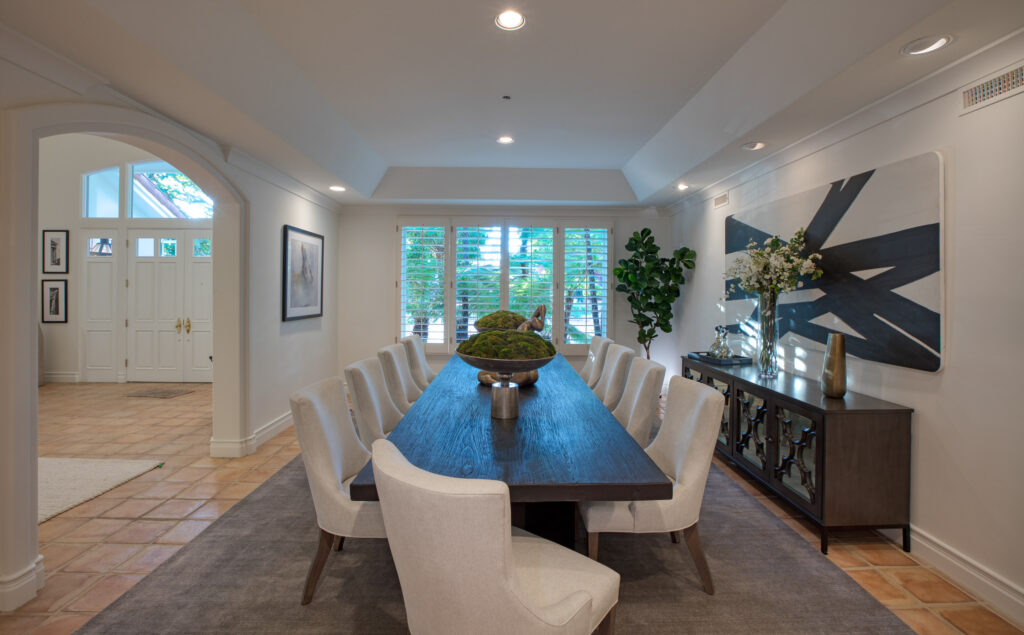
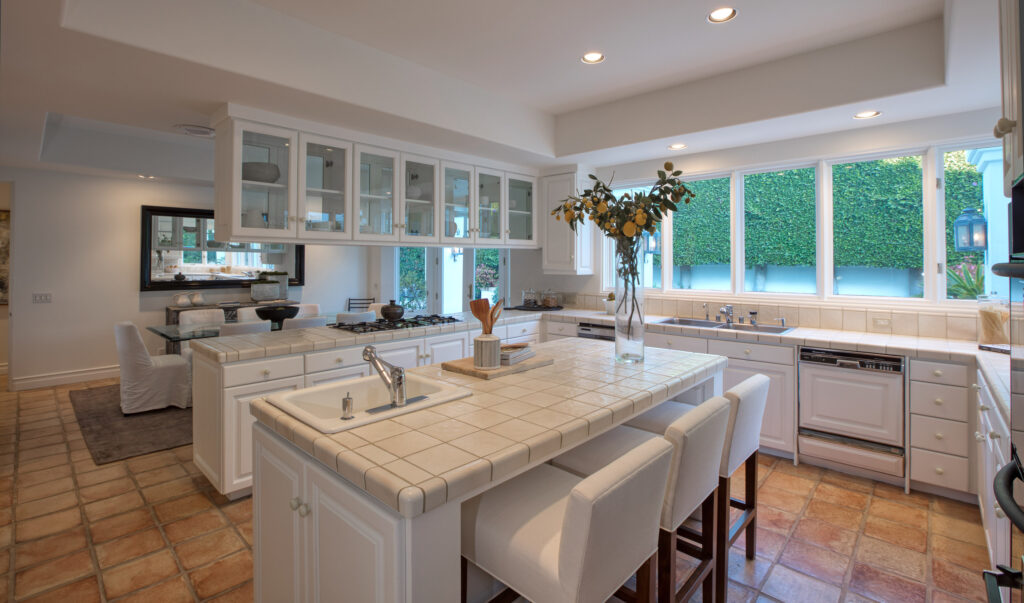
The majority of this home’s day-to-day life will focus on the family room, the kitchen and the secluded, resort-inspired backyard with its luxuriant landscaping, sleek pool and central spa. The large kitchen, with its double islands, can certainly welcome the services of a professional chef, hired for an evening of gourmet catering when dishes will be whisked swiftly through the butler’s pantry to guests in the dining room.
But with its eat-in breakfast area opens to the backyard, it will also see heavy daily use as a breakfast and dining area. The family room, which also opens to the backyard, is expertly separated from the kitchen. With its fireplace and separate bar area, it’s the spot for hosting family movie nights, board game marathons, or afternoon siestas.
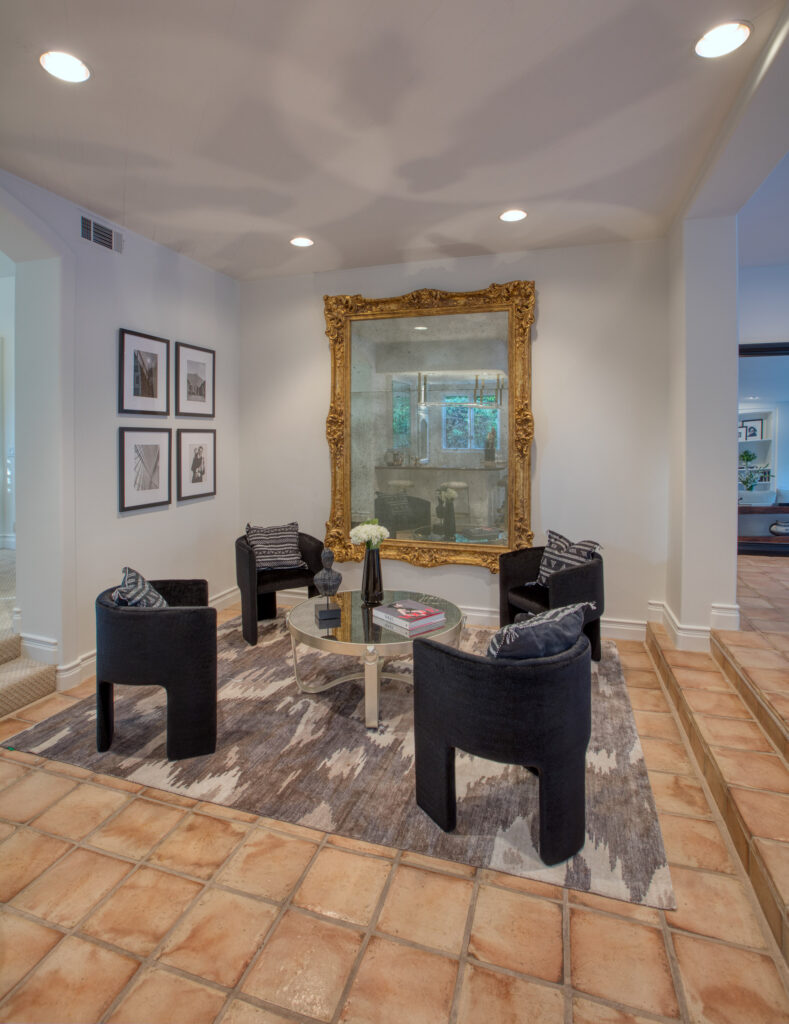
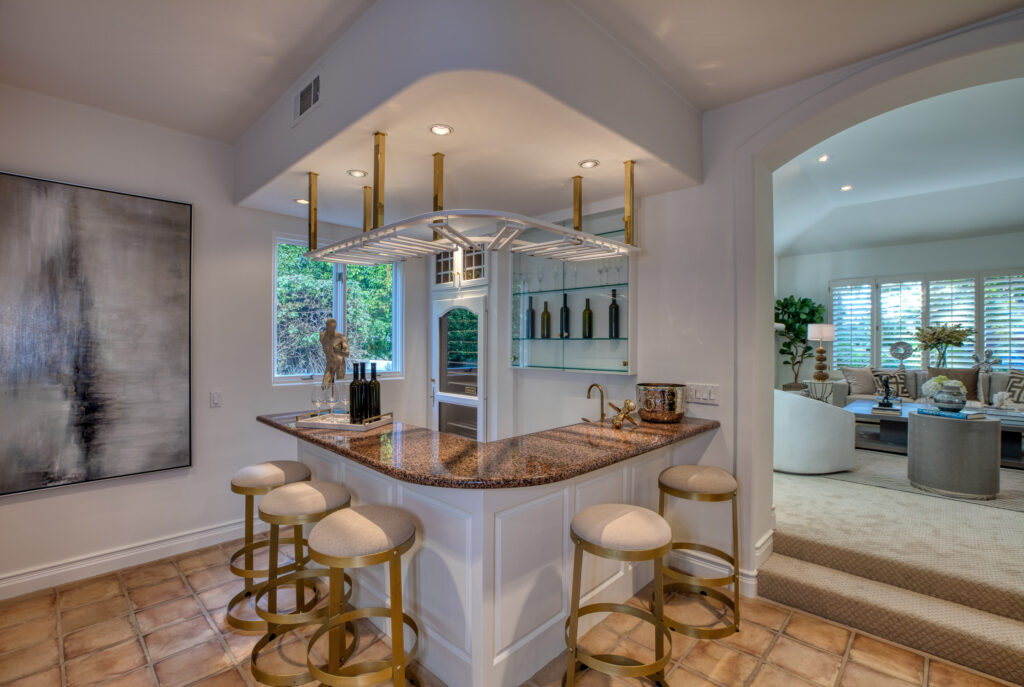
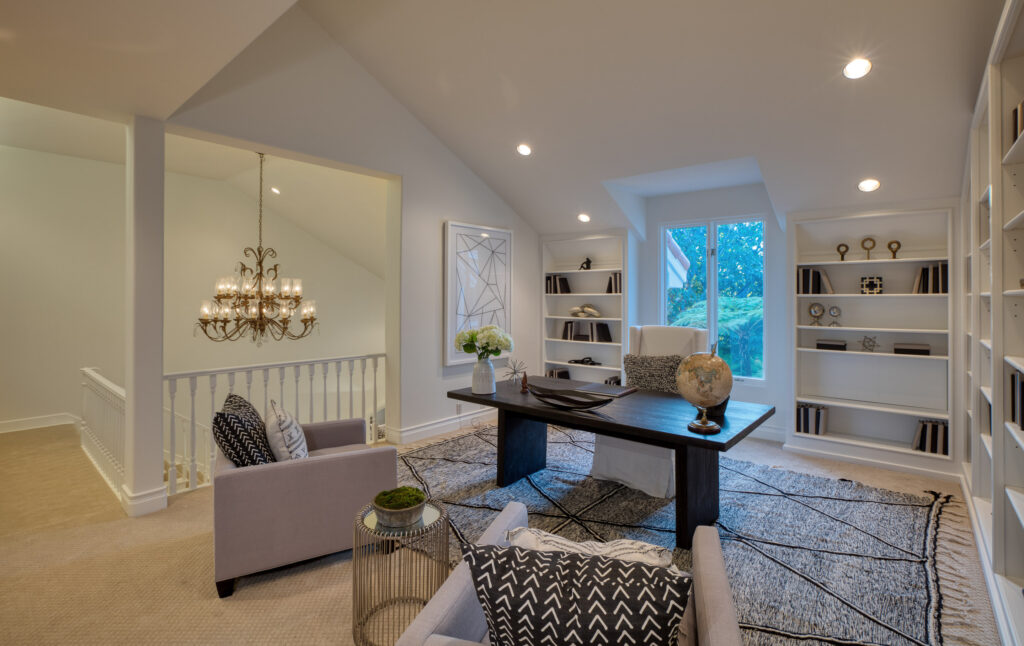
Upstairs, in addition to the office, one finds three of the home’s five en-suite bedrooms, one with a bonus room. (Two other en-suite bedrooms—a housekeeper suite and a guest suite—are located on the main level, allowing live-in assistance and guests the flexibility to come and go without disturbing the family upstairs).
But it’s the master bedroom that truly stuns. His and her baths and closets are but a portion of its amenities. A dual-sided fireplace warms both the spacious bedroom and an equally grand sitting room; a terrace runs along one side of the bedroom that, shielded with greenery, offers complete privacy. Here couples can regroup and find their own private time.
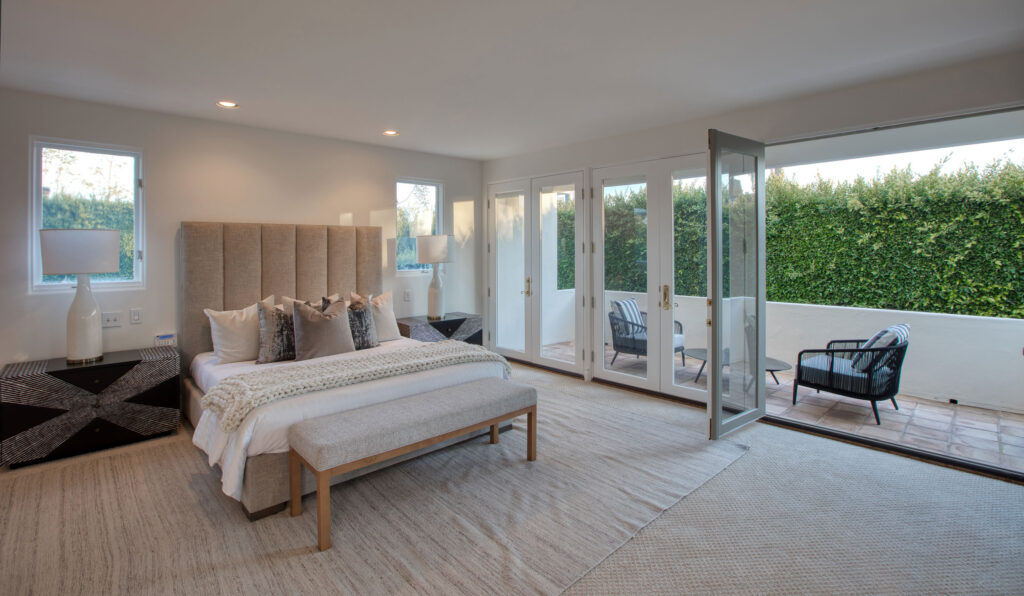
“This is a great opportunity to live in a spacious and gracious home in the prestigious South Riviera section of the Palisades,” says Realtor Michael Edlen of the Edlen Team at Coldwell Banker, adding: “It’s exceedingly rare for a home to be available on this street off of Amalfi.” But that’s clear. It’s always easy to pick out a prize.
550 Spoleto Drive, Pacific Palisades, CA
5 Bed • 6 Bath • 7,949 SF • $7.500 Million
Coldwell Banker • Michael Edlen
Photographs By Paul Jonason





