Table of Contents
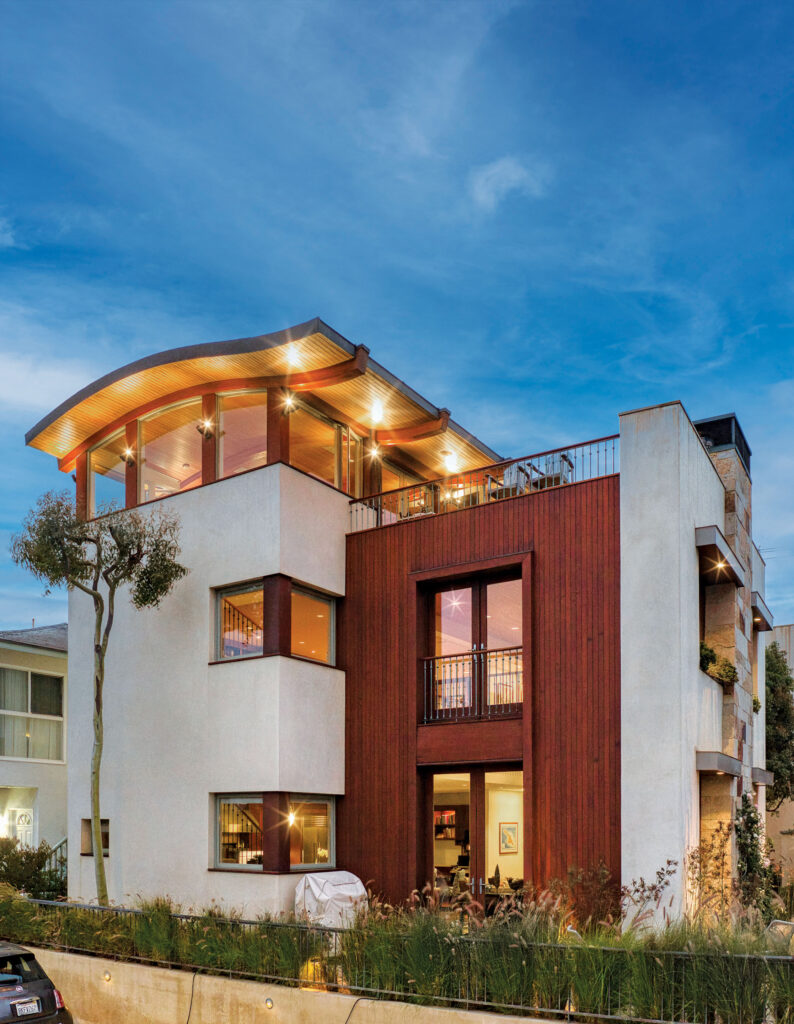
Sand Section Starr: an Oceanview Manhattan Beach Residence, Designed by Jonathan Starr, Offers Grand Views on a Big Lot—and Architecture to Last a Lifetime
Perched on the crest of 27th Street and Alma in Manhattan Beach is 401 27th Street which embodies an ideal of 21st-century oceanside living. The approximately 6,227-square-foot home, aptly named Cloudbreak, is the harmonious blend of a prime location, generous proportions and imaginative design.
“It’s all based on math, but in the end, it’s just your instincts and your eye,” says Jonathan Starr of Starr Design Group about his approach.
The notable designer of innovative coastal residences was tasked with designing the custom home over 20 years ago, which was constructed by fine home builder Dan Bronner. Yet its vintage is hard to believe when one glances at its crisp silhouette—made up of two sturdy geometric volumes dressed in clean stucco and rich mahogany; with large-scale windows framed with patina copper finishes.
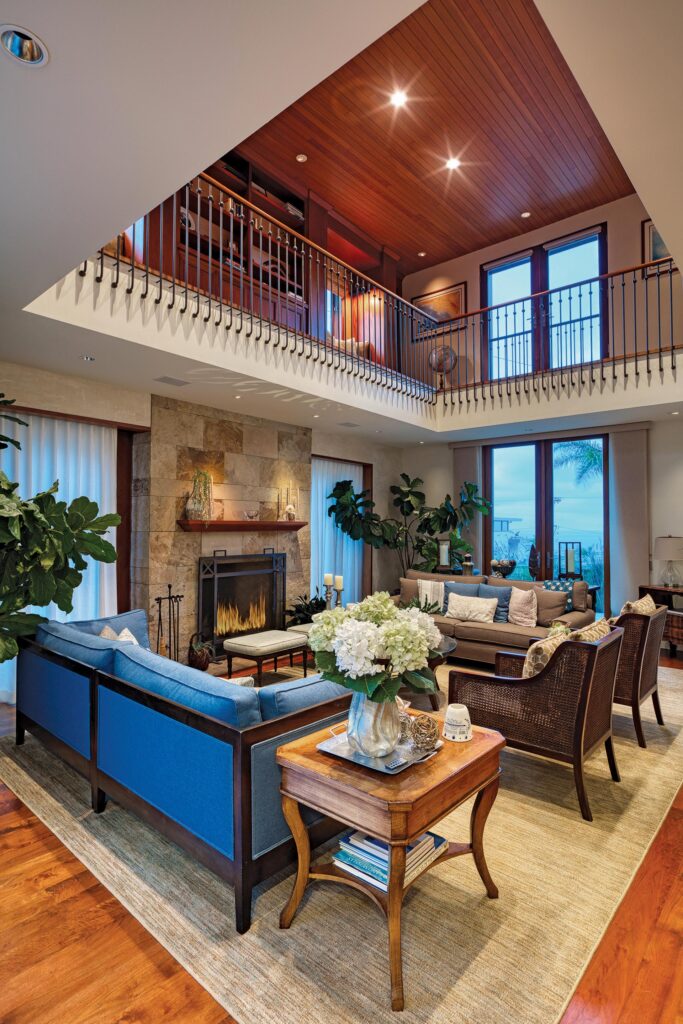
Of Its Time—with Unblockable Ocean Views
It’s a perennially Modernist style, crafted in rich woods in league with airy, open-air spaces to take in rousing spans of ocean and sky.
“That’s the goal,” explains Jonathan Starr: “It’s supposed to be timeless.”
And grand. When you arrive at the property—located in the oft-snug Sand Section of town—there’s an a-ha feeling of roomy calm due to its abundance of space. The designer made the most of the oversized lot and its uniquely elevated position.
“The lot is a trapezoid,” real estate agent Robb Stroyke of Bayside | Stroyke Properties Group explains, “so it’s 17 percent wider than an average lot.”
And sits high on an enviable northern corner, at 27th Street and Alma Avenue. This vantage point gives it, among other natural advantages, panoramic ocean views from Palos Verdes Peninsula to Point Dume and Malibu.
“We knew that when you designed the house, you would have unblockable views over the entire top level,” says Robb Stroyke.
Inside, the atmosphere is solidly au courant, consisting of three levels of gleaming mahogany and cedar splashed in soft beach light. And a 4-bedroom, 6-bath floorplan that considers domestic life as carefully as it does the desire for hosting get-togethers of all stripes. Plus the joy of epic, sky and sea views from every level.
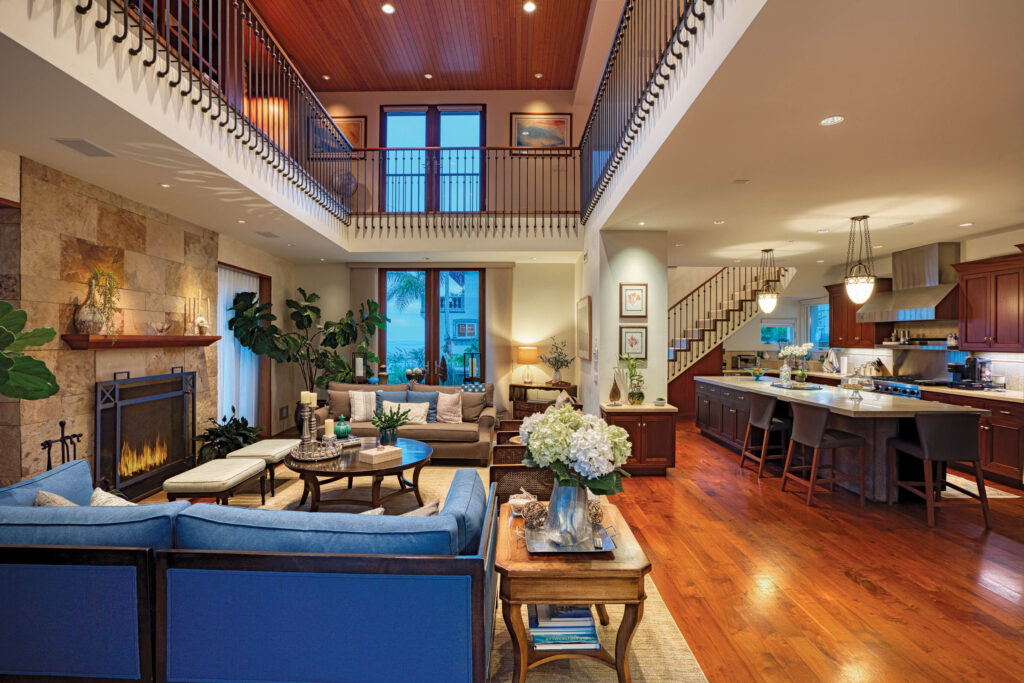
A Private Retreat and Entertainer’s Ideal
The main floor houses the primary living areas, including a gourmet kitchen that connects to the fresh-air courtyard. There’s a dramatic great room with 20-foot ceilings, ideal for a grand soirée. By contrast, you can effortlessly head to the uppermost floor for sunset-soaked drinks after a day at the beach, which is only three blocks away.
“I really focused on the top floor for the bar and entertaining—and maximizing its view potential,” Jonathan Starr says.
Meanwhile, the second floor is a study in versatility, featuring a built-in library with a fireplace, as well as a comfortable children’s wing with three bedrooms (plus potential for a fourth bedroom in the sprawling kids’ family room).
Also in balance is a mingling of indoor and outdoor spaces, introduced at the front entrance. The mahogany front gate ushers you into a stone courtyard sanctuary, alive with olive trees and shade from a majestic Camphor-Laurel tree, standing 25 feet tall.
The client describes Jonathan Starr, “…wanted an outdoor space to play with his kids, so I created this courtyard. But I did these bi-fold doors that open up from the corner, and the idea was, ‘You can stand in the living room and throw the ball through the courtyard and into the TV room. That’s where you can play catch.’ That was the inspiration.”
Bringing a fresh-air atmosphere into the interior is a persistent theme of 401 27th Street. There are massive sliding and pocketing doors; plus balconies and decks at every turn to usher in natural light and coastal breezes.
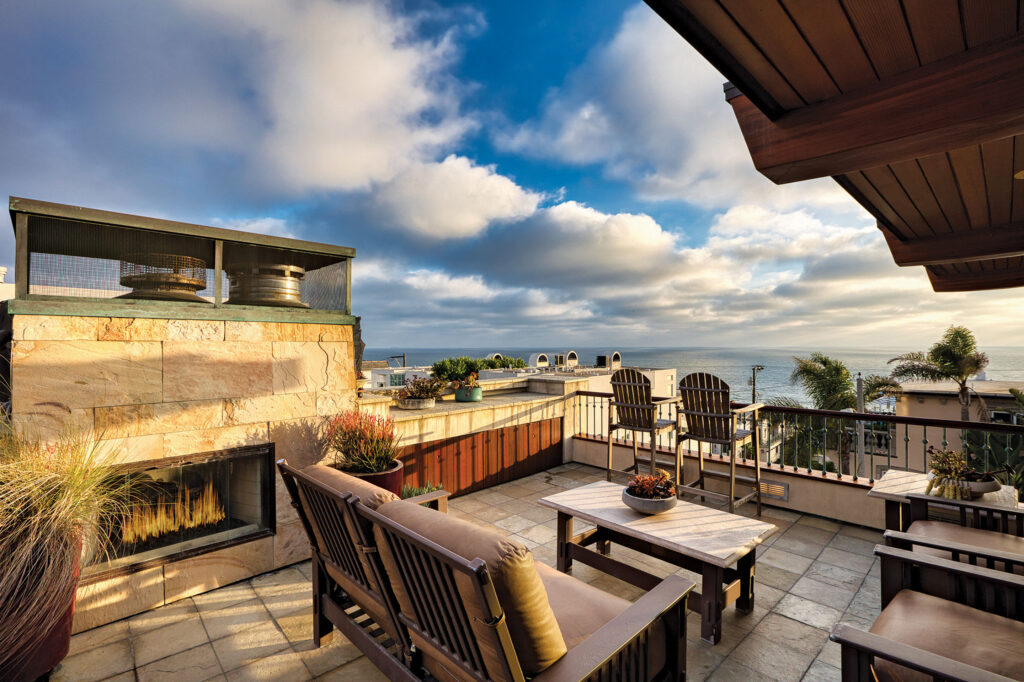
Outdoors, Indoors—all the Time
Head to the uppermost floor and you’ll discover how 401 27th Street’s namesake, Cloudbreak, may have come about. A top-of-the-world entertaining lounge and bar open onto a spacious patio—with striking, unobstructed views stretching from Palos Verdes, past Catalina Island to Malibu and beyond.
Spanning about 400 feet, the rooftop deck, like the rest of the home, is pleasantly oversized. Designed for relaxation, it’s outfitted with an outdoor fireplace, jacuzzi and barbecue area. There’s even a shower to rinse between oceanview soaks in the bubbling spa.
“It’s unusual to have that big of a deck,” Robb Stroyke good-naturedly points out. “There’s nobody that has that big of a deck on a single lot—no chance.”
A connection to the natural environment is further emphasized by the use of earthy materials throughout 401 27th Street. Floors, ceilings and spaces are judiciously clad in smooth hardwoods, reflecting sunlight and balancing a sense of warmth against the grandeur of the home. A standout feature is a majestic beam ceiling that runs the length of the top floor.
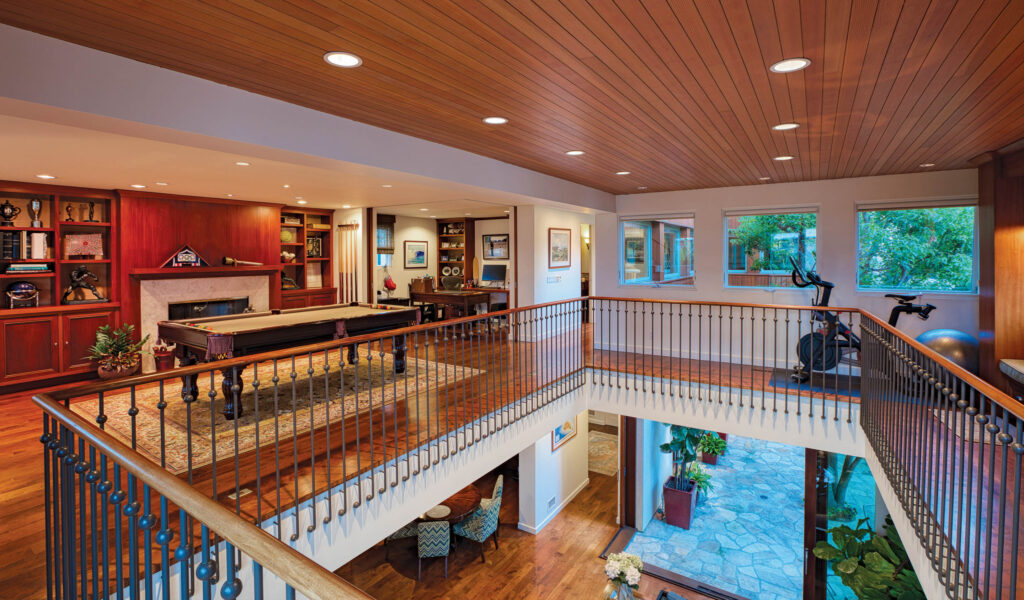
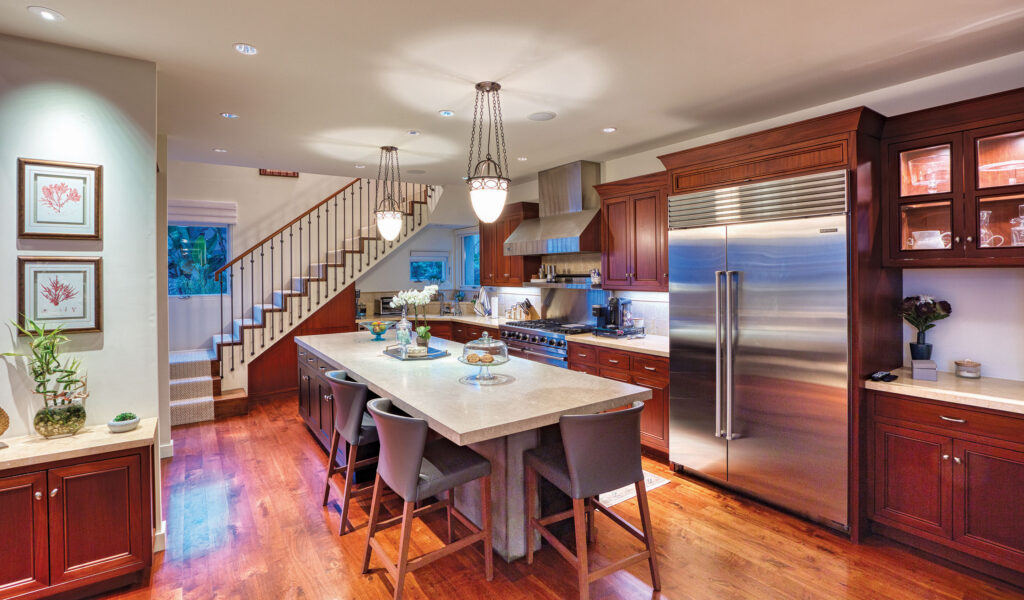
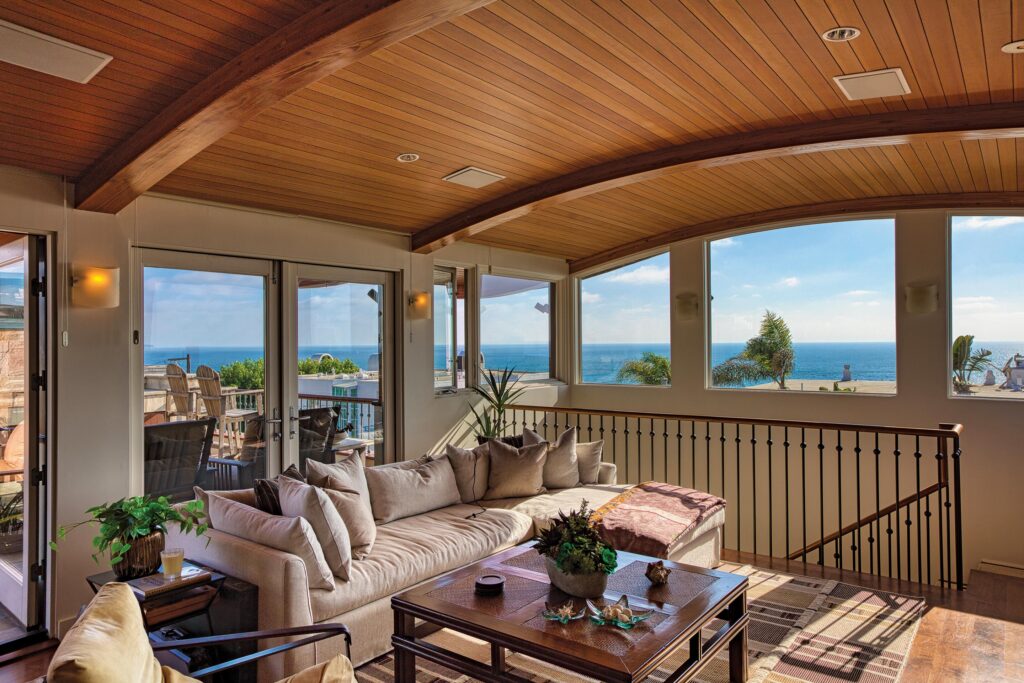
“It mimics a wave breaking on the shore,” Robb Stroyke explains. “You’ve got this cedar, tongue-and-groove ceiling from end to end, and 100 feet of a ‘bellow of the boat’ curved wood ceiling. It’s unbelievable.”
It’s a central feature of the primary suite, which has been designed as a private sanctuary. Occupying a wing of its own on the uppermost level, it’s completed by a 400-square-foot deck.
“The deck is exclusive to the primary suite,” says Robb Stroyke, describing the suite as an ideal retreat for parents.
The current homeowner has even transformed part of the deck into an impromptu driving range, complete with a protective net for practicing golf swings against an ocean backdrop.
More than just a home Cloudbreak is a celebration of the vision of those who created it, plus the striking beauty of its charmed location.
“It’s one of three biggest estate homes on oversized lots, with big ocean views in the Sand Section,” says Robb Stroyke. “It’s an iconic and timeless masterpiece that appeals to everyone.”
Robb Stroyke | 310.938.6008 | DRE#00940891
Bayside | Stroyke Properties Group
List Price: $9,750,000
Photography by Paul Jonason





