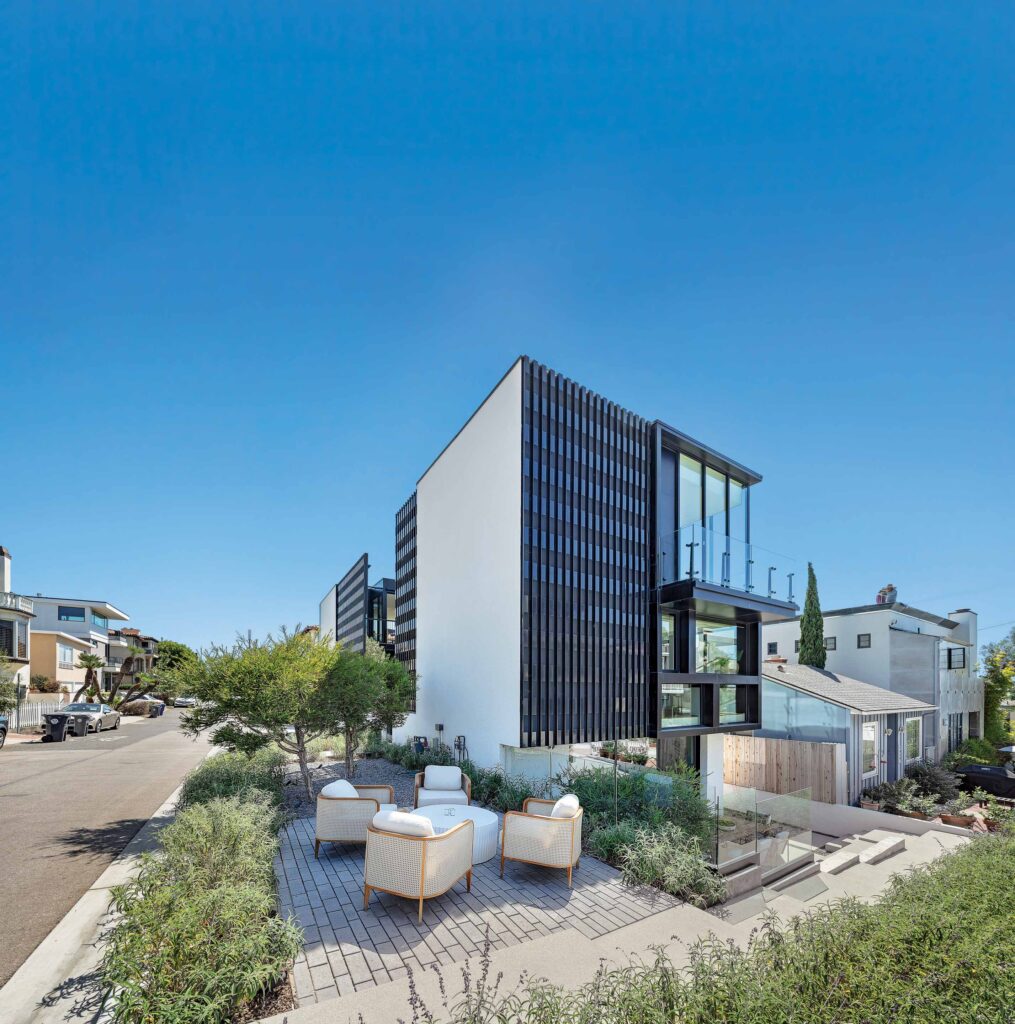
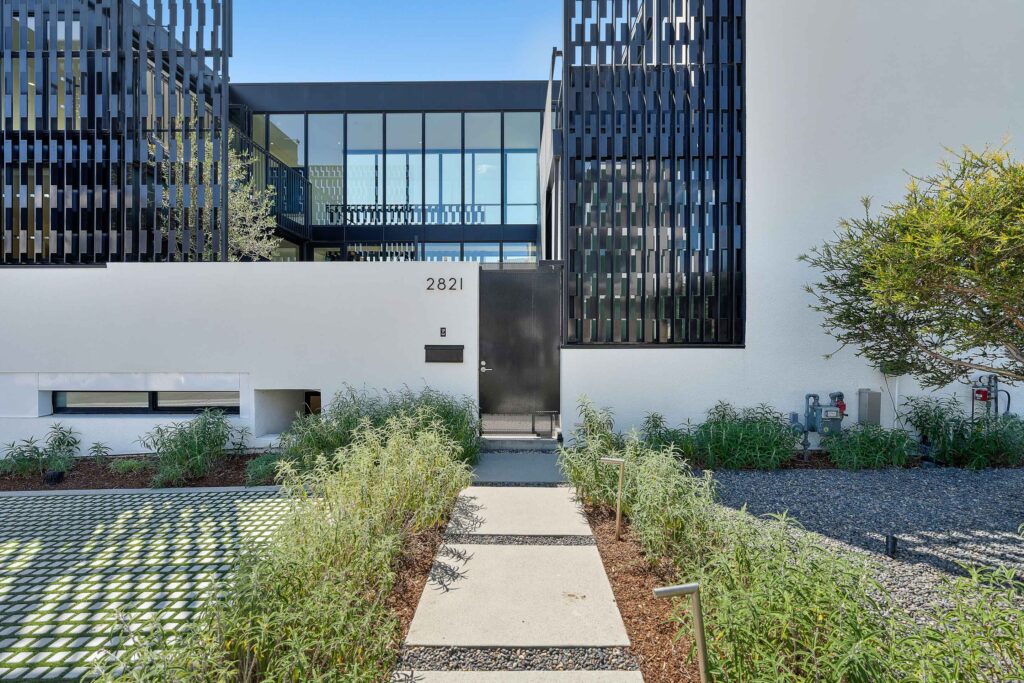
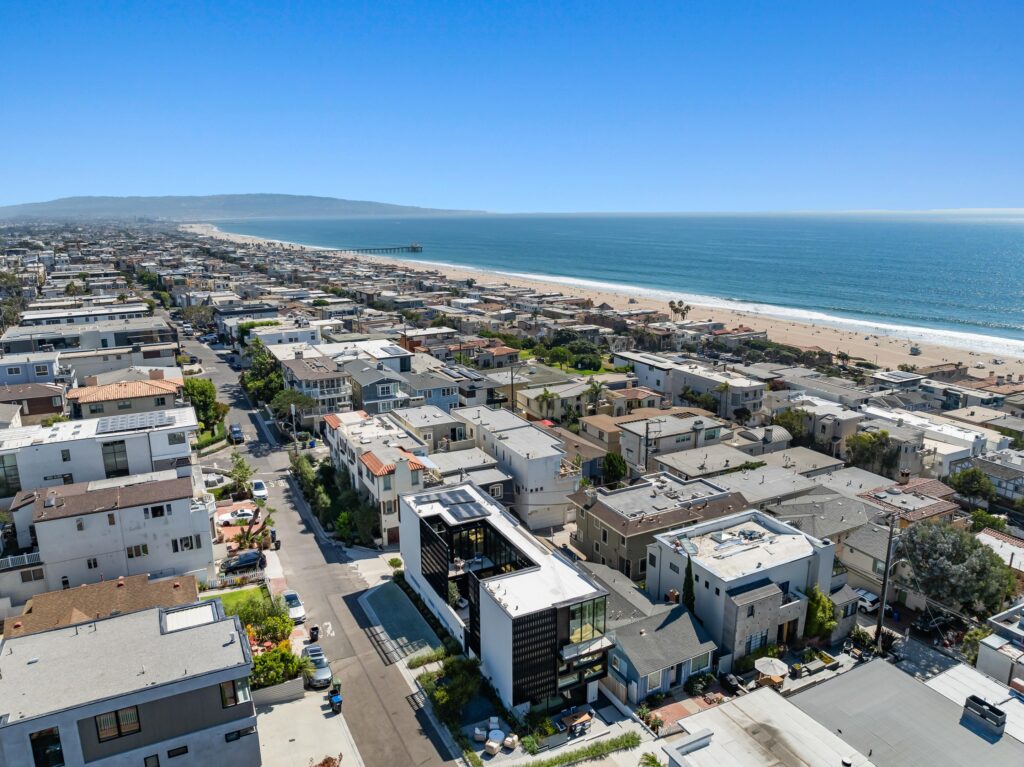
In a Smart Departure From Traditional Beachside Design, Contemporary Manhattan Beach Residence 2821 Alma Avenue Basks in Breezes, Sunlight & a Natural Indoor-outdoor Connection
It’s a central goal of beach architecture to maximize the number of fresh-air spaces in a home. To that end, Manhattan Beach is rich with residences that have numerous balconies and patios—all the better to link the area’s glorious coastal views and invigorating ocean breezes with the experience of home.
The result, however, can mean plenty of exterior spaces clustered along the perimeter of a house, which can lead to darker interior spaces within the core of 2821 Alma Avenue.
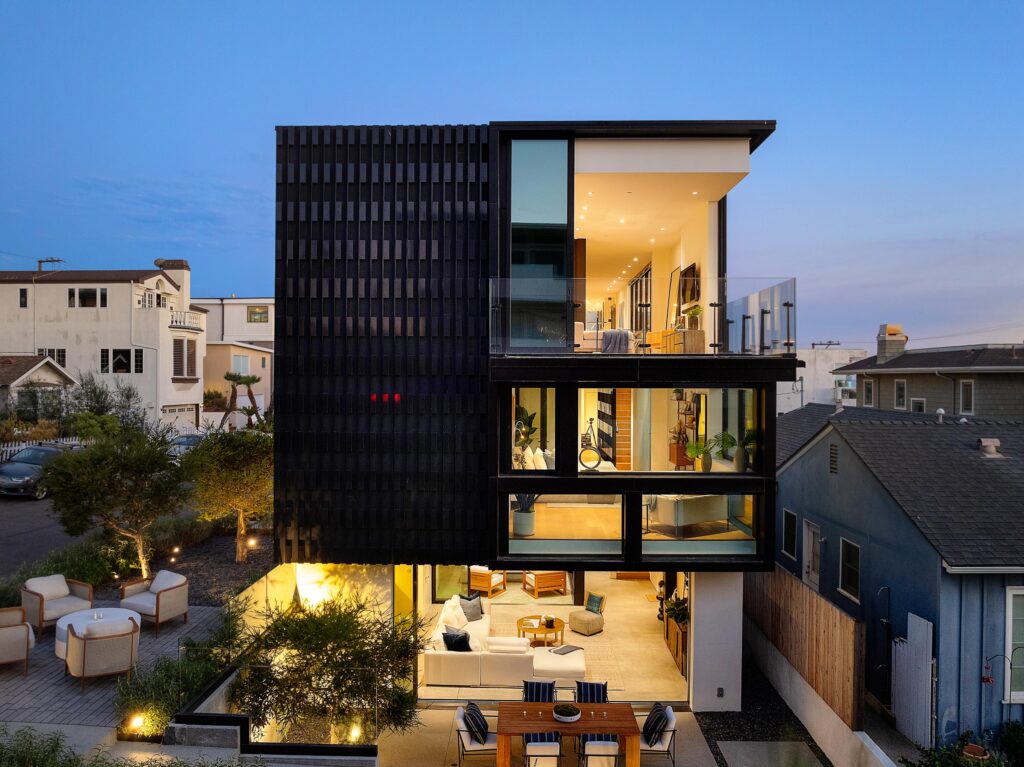
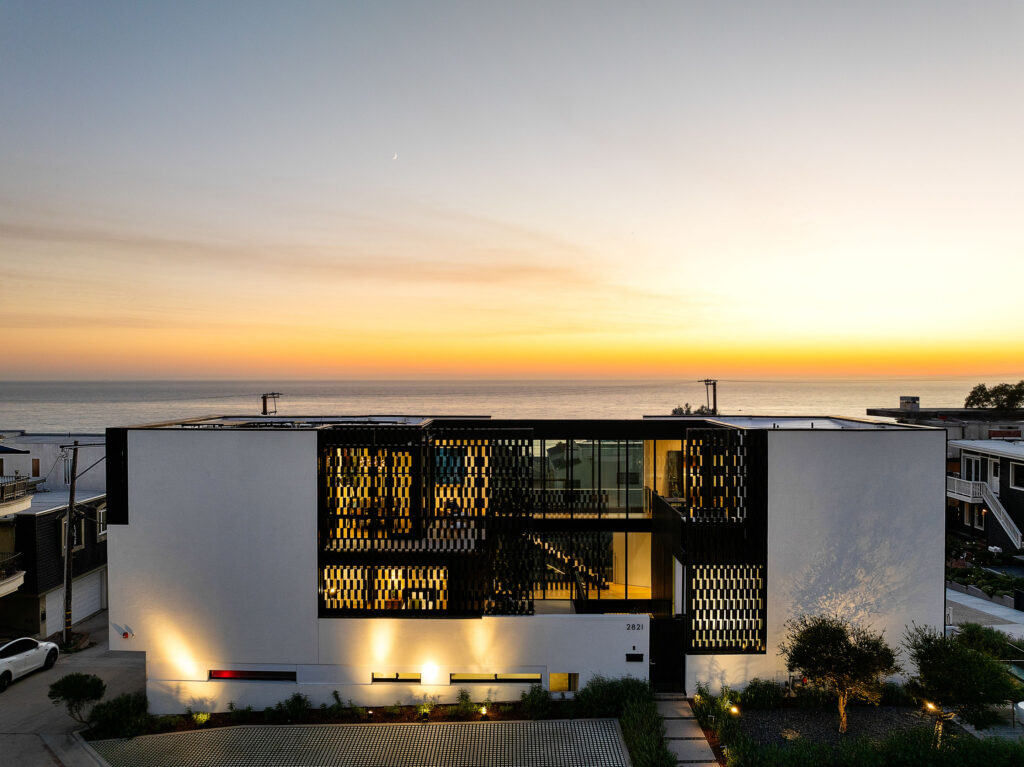
Along the walk street at 29th Street, fine architecture firm Brooks + Scarpa devised a pleasingly different approach to spread nature and views throughout a 5-bedroom, 6-bath home spanning approximately 4,000 square feet.
“It’s an architecturally significant and edgy modern home,” real estate agent Bryn Stroyke says of the innovative residence, completed by PD Construction in 2021.
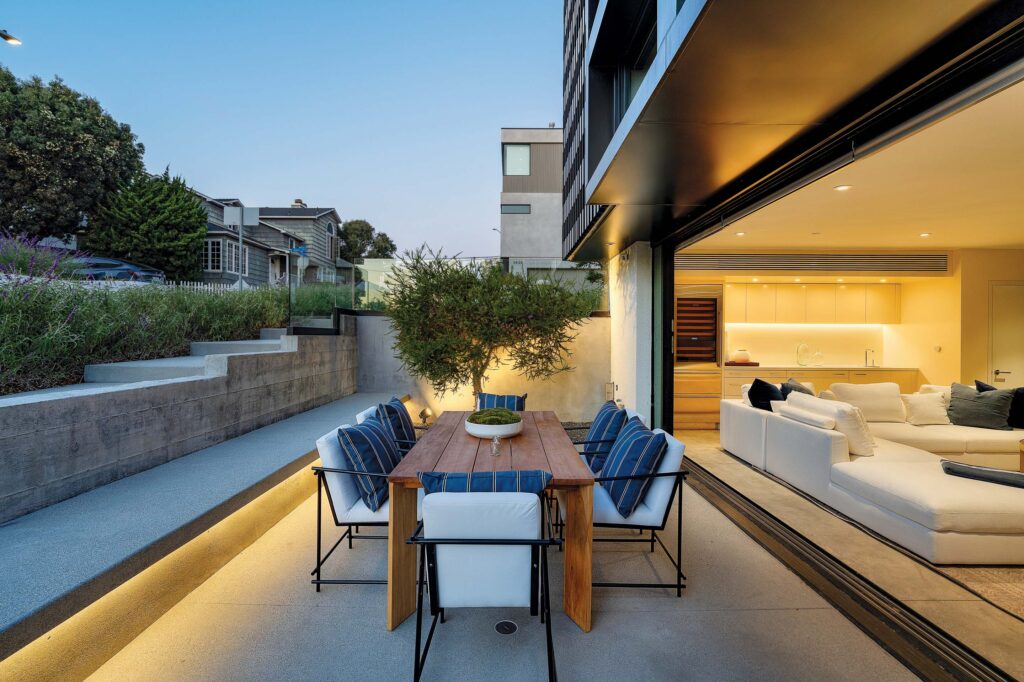
Inner Courtyard = Robust Light, Coastal Views
The contemporary design of 2821 Alma Avenue takes an inside-out approach—hence its nickname, The Switch House. Here, life and activity are oriented inward, thanks to a multi-use glass courtyard poised in the center of the floorplan, impacting all three levels of the home.
“Traditionally in a walk street home you have large decks pushed to the outer edge of the property,” Bryn Stroyke explains. “So open spaces are concentrated along the outer edge of the property, in order to maximize your view from those exterior spaces. And what they did at this house is just the opposite. By pushing the living area to the perimeter you optimize interior space views while creating private interior open patios and flooding the middle of the home with natural light.”
Functioning as the town square of 2821 Alma Avenue, the central courtyard is framed in large-scale glass that slides to connect with other interior spaces. In fact, glass dominates the house, much of it operable, resulting in a near-constant connection with the outdoors. A surprising bounty of sunlight and coastal scenes circulate throughout the home, including Palos Verdes, the beach and Malibu.
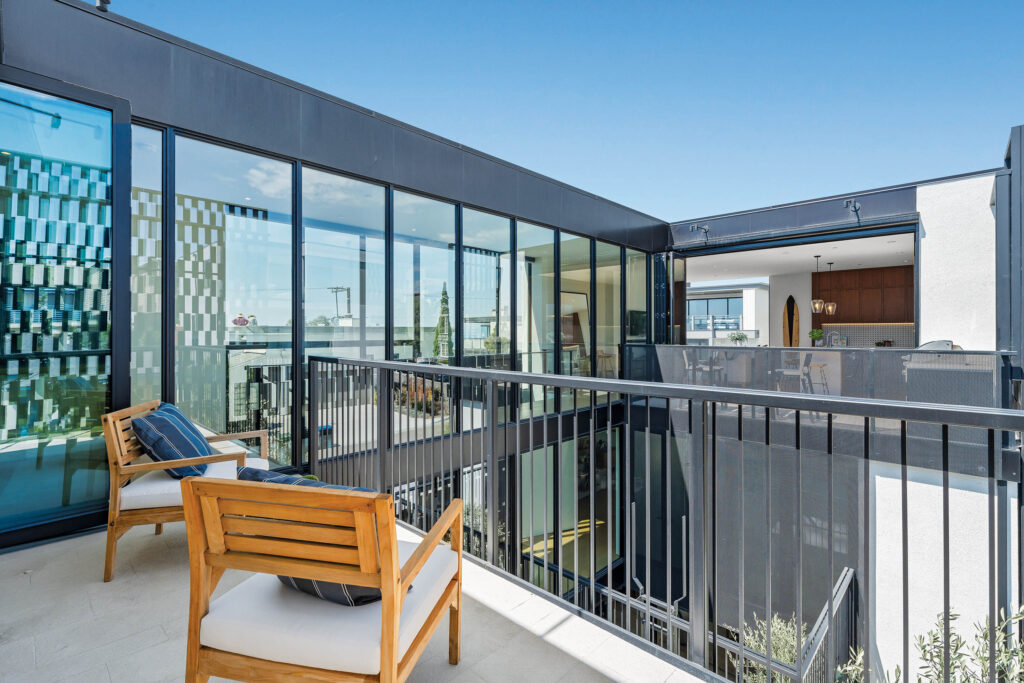
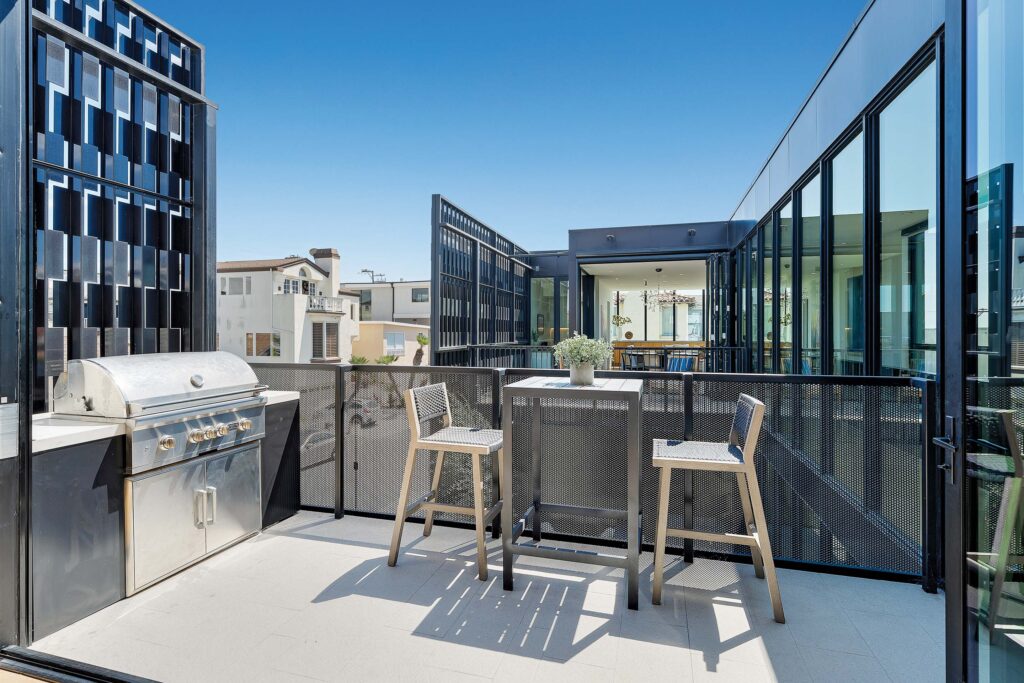
“When you open everything,” Bryn Stroyke says of the residence, “you have this great indoor-outdoor vibe.”
The approach was inspired by the homeowner’s earlier years, spent on Oahu in the rainforest above Manoa Valley.
“To cool off,” she points out, “you opened a window to catch the Pacific breeze, and you closed windows when it rained.”
To that end, window placement and design at The Switch House allows you to feel the vitalizing pulse of beach air throughout the house. It also enables a keen arrangement of space.
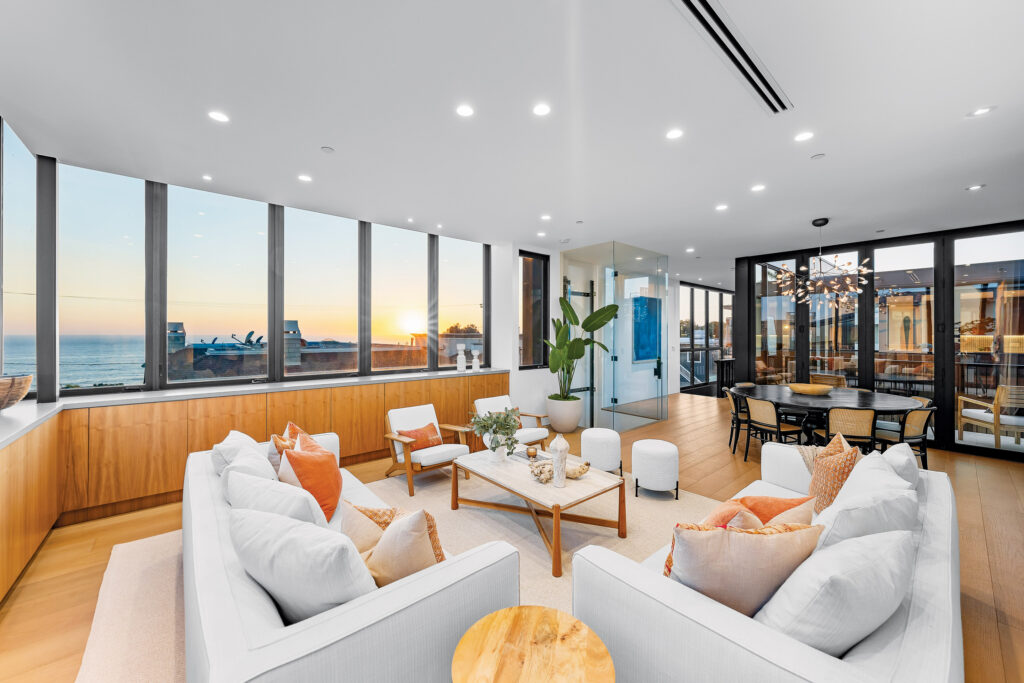
Flexibility, Connection—and Privacy
The number of living spaces in 2821 Alma Avenue is vast—and many can be conjoined or separated. On the uppermost floor, for instance, the sunlit kitchen and family room are connected to a living room via an elegant sky bridge hallway. This open-air connection, and its nice ocean views at either end, can instantly be made more expansive: Slide open the sleek, disappearing corner windows onto the deck overlooking the walk street; connect the barbecue dining balcony; or link the al fresco sitting area with the dining area.
On a practical level, this flexible, pod-like schematic allows for you to host big parties with an outdoor feel.
“The three balconies on the top floor create beautiful outdoor seating for entertaining,” the homeowner points out.
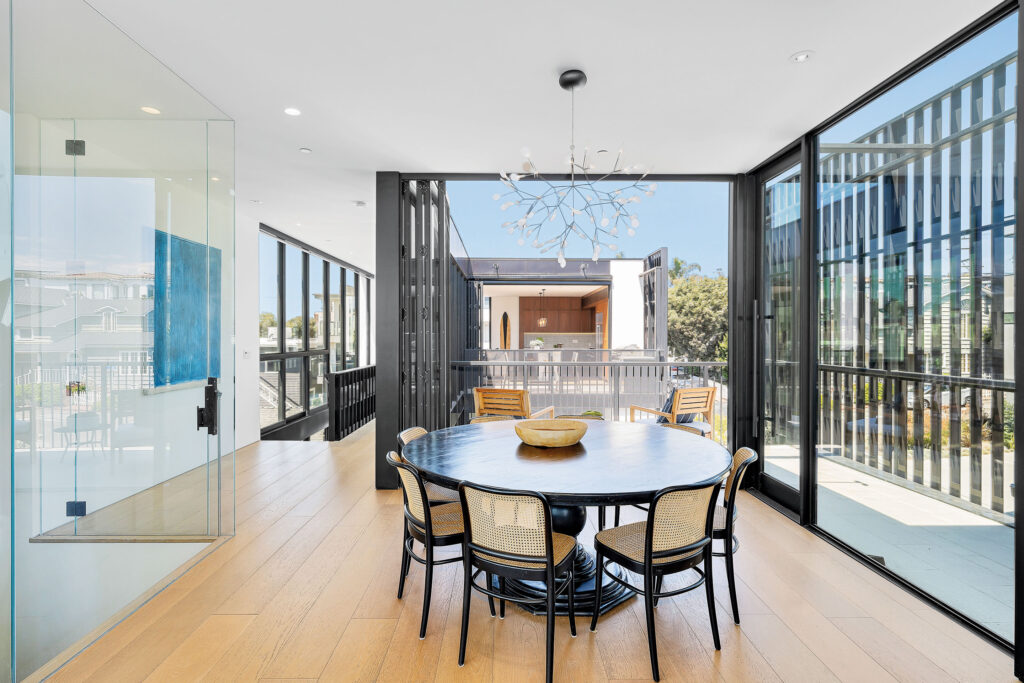
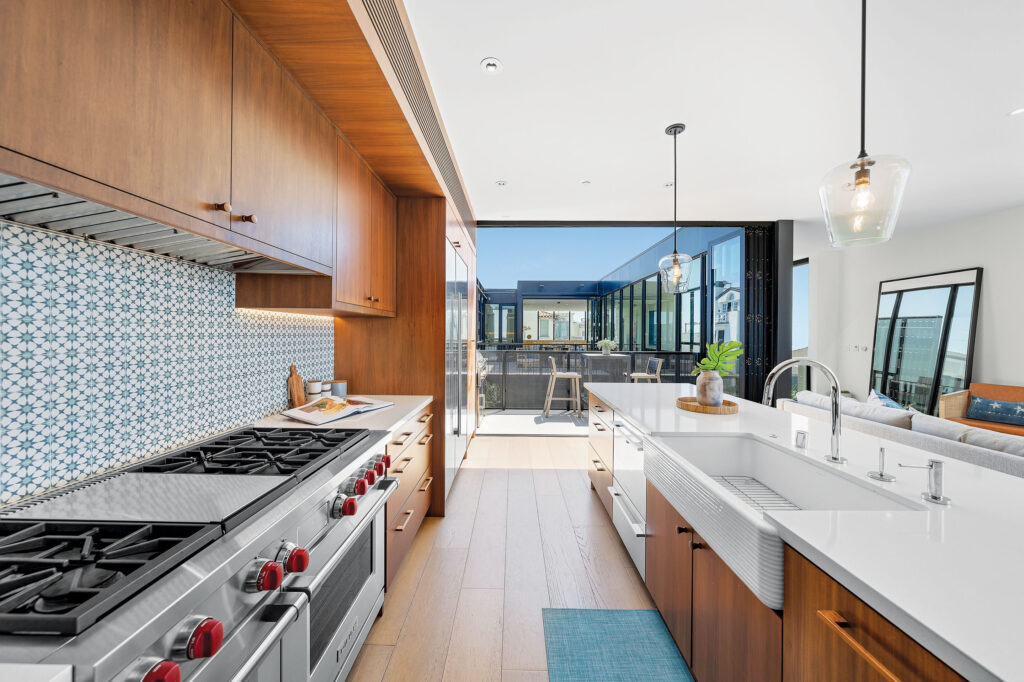
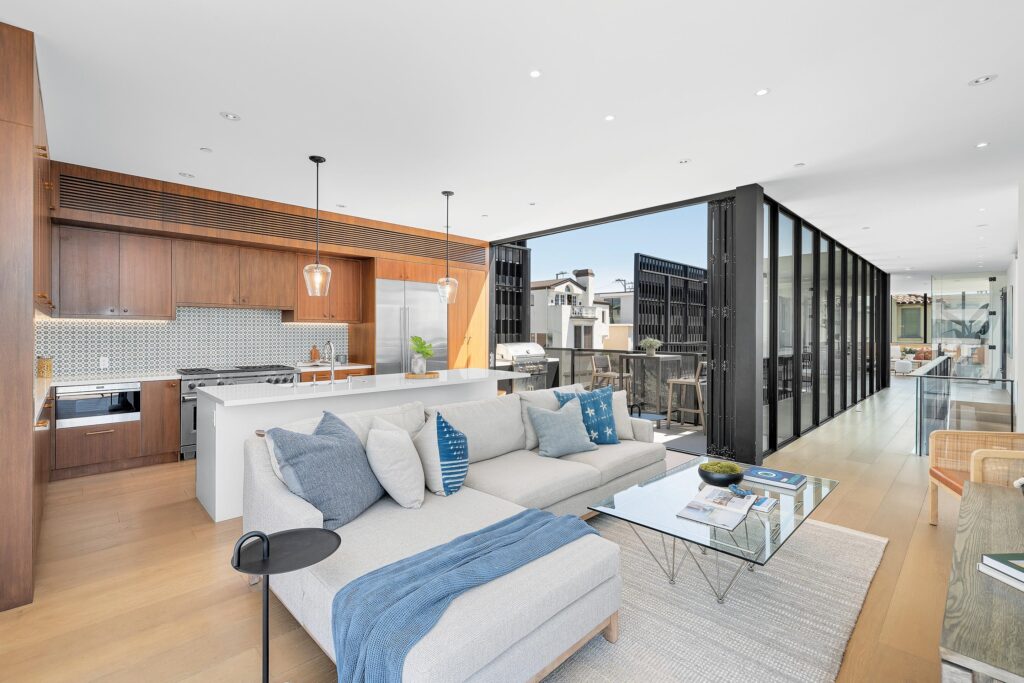
Or be at ease watching over children playing in the inner courtyard, while you are in another part of the house. (The family-friendly floorplan features sleeping spaces on the middle floor, public spaces on the first and uppermost floors, and a glassed-in elevator to transport you between levels.)
While there’s transparency and interconnectivity among the three levels, there’s also privacy. Sculpted screen walls, made from anodized aluminum, add visual distinction to the facade of 2821 Alma Avenue while creating a shield from the street. The screens were also cleverly designed to shimmer in the light, or shift in hue as conditions change.
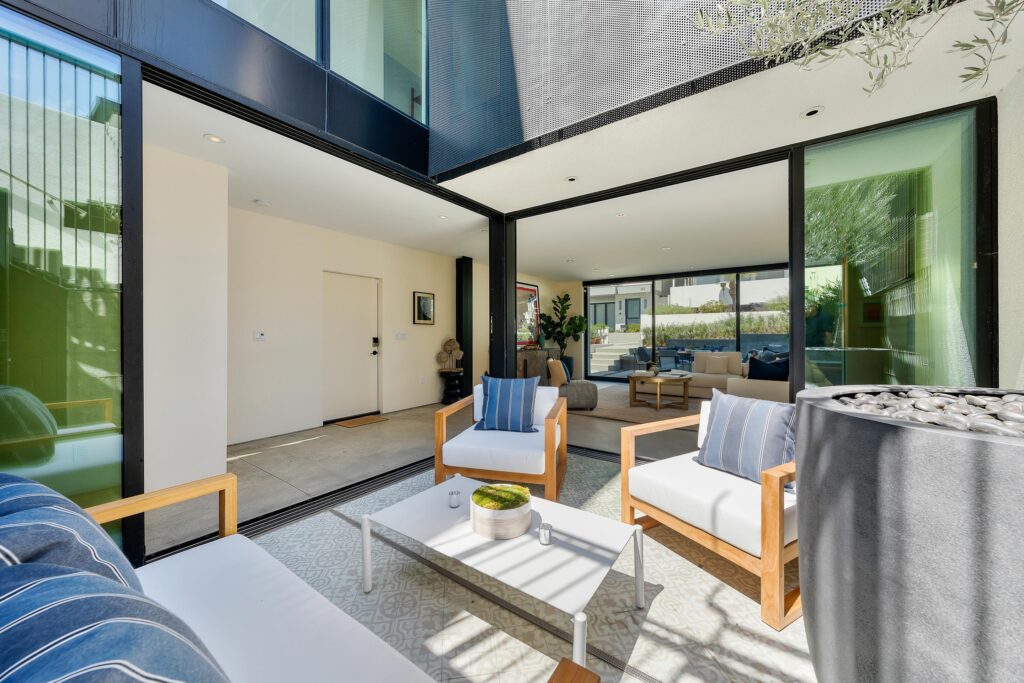
Sculpted Light, Sustainability and Community
“As the sun comes through the sculpted metal scrim,” explains Bryn Stroyke, “you get different patterns of shadow and light throughout the day.”
It’s another highlight of 2821 Alma Avenue: Light and shadows. And a continual beat of natural light suffusing throughout the home—another benefit of its inward-focused design.
After dark, you can move to the interior courtyard, with it’s views of the night sky and stars. Or anywhere in the home, where the cheerful daylight and vivid sunset hues are swapped out for an elegant after-dark mode.
At night, the homeowner describes, “light filters across all parts of the house like a lantern.”
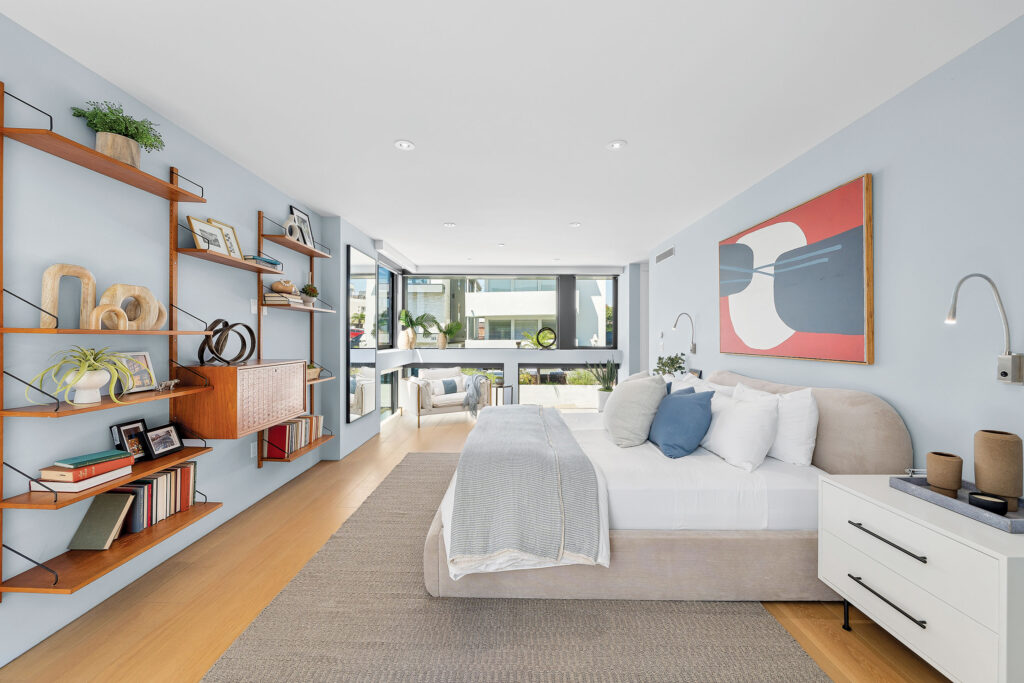
It’s a distinctive coastal home matched by an ultra-desirable location—on a hillside walk street just a few minutes from the beach on foot.
“It’s the last walk-street lot in northern Manhattan,” says Bryn Stroyke. “But what’s unique about Alma as a Sand Section street is that it’s a very wide street that has deep city setbacks.”
The setback here is neatly landscaped, creating a natural green buffer between the ground level of 2821 Alma Avenue and the walk street. It’s a space meant to be inviting and has been put to good use when entertaining guests and neighbors.
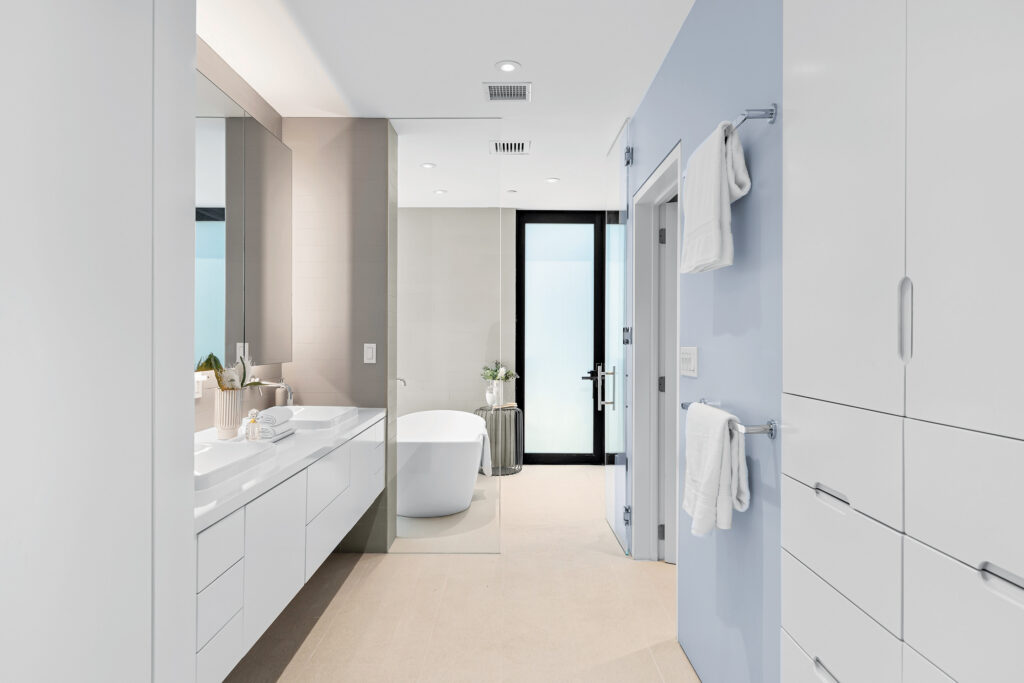
There’s a breezy beach room that connects to a sculpted patio with built-in seating and plenty of places to lounge and dine—a favorite spot “for casual après-beach entertaining,” the homeowner describes, and a regular gathering place for parties and barbecues. “There is seating next to the walk street,” she describes, “which is great for visiting with neighbors and watching the sunset.”
It’s thoroughly pleasant times like this that first inspired the vision of this remarkable home—created, the homeowner shares, “to connect with the natural beauty of Manhattan Beach and with the energy of a vibrant community while providing the comforts of a modern home.”
And realized in dynamic fashion at 2821 Alma Avenue.
Bryn Stroyke | 310.880.3436 | DRE#00855690
Bayside | Stroyke Properties Group
List Price: $8,695,000
Photography courtesy of Bayside | Stroyke Properties Group





