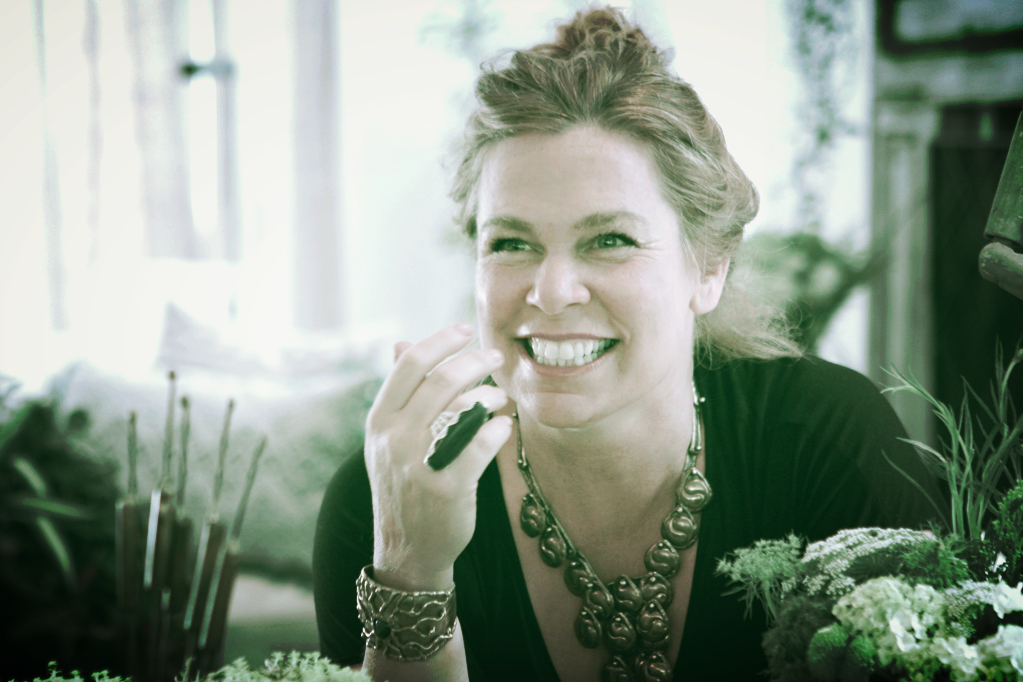
Combining Luxury With Live-ability, Kim Gordon Creates a New Take on High-end, Laid-back Beach Chic
The real estate scene in Venice Beach has been one of the fastest growing post-recession areas on the Westside, with per-square-foot prices consistently pushing above $2,000 in its most desirable locations: beachfront, canals and walk streets. This is the place where an under-500-square-foot “cottage” can go for seven figures. With these kinds of numbers, the area has attracted plenty of tech execs relocating from Silicon Valley to Silicon Beach, along with developers looking to take part in its stratospheric rise.
The reason? Real estate insiders cite her ability to create luxury-level homes that keep Venice Beach’s boho beach style intact. Walk through a Kim Gordon-designed home, and you’re likely to find marble bathrooms with dedicated surfboard space; rooms that morph from indoor retreats to outdoor spaces; and flexible designs where garages easily convert into art studios and yoga rooms.
“I focus on reinterpreting timeless design for the kind of beach living you see here in Venice,” says Kim Gordon.
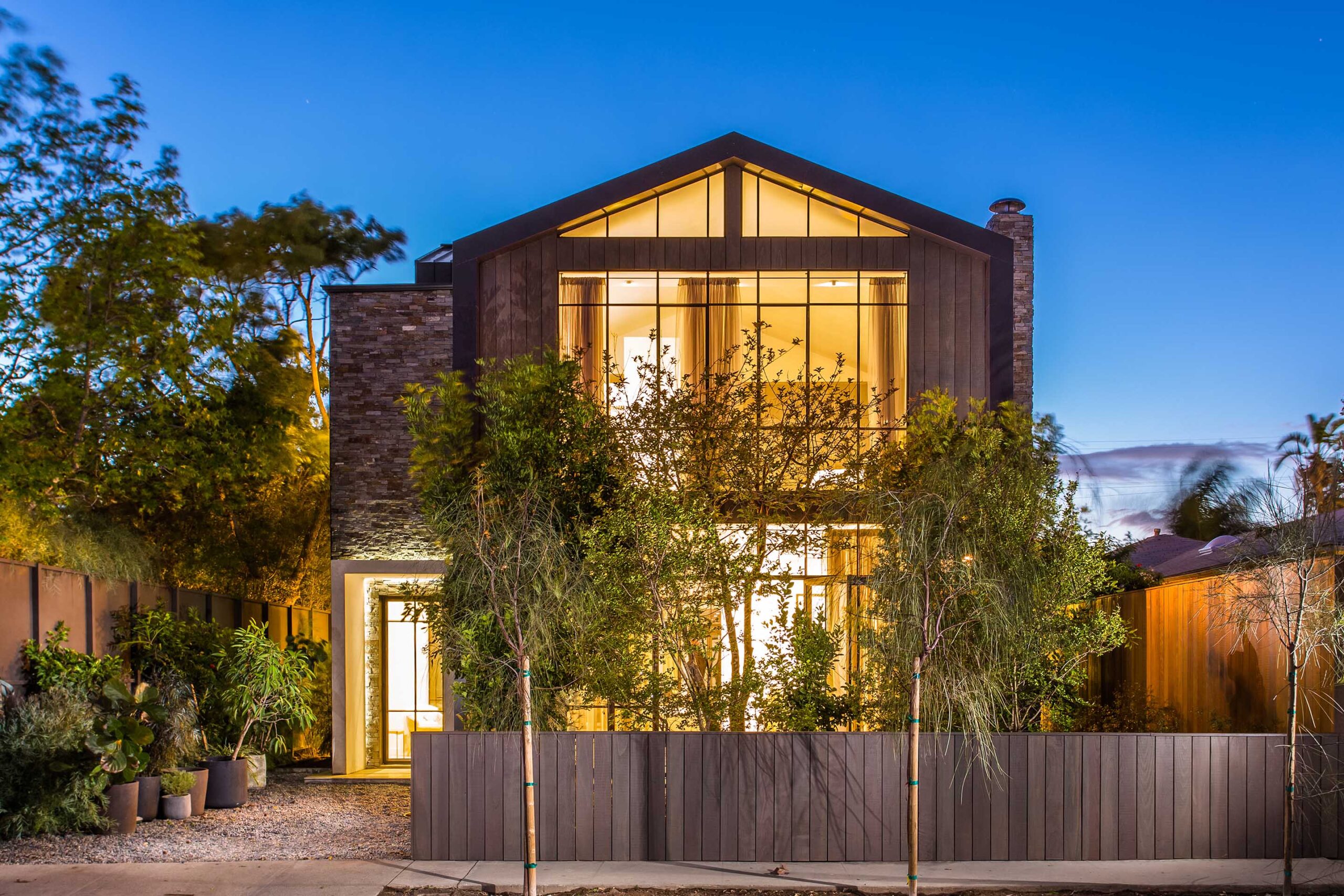
In the past two years, she has completed six spec homes in the beach community; all selling for above asking price, many considerably so:
“Every single home she sells sets a record,” Tami Pardee, founder of Halton Pardee + Partners, has said. “We price her homes 10 to 15 percent above the market and we get every cent,” continued Tami Pardee, who represents all of Kim Gordon’s homes.
Although Kim Gordon has no formal design training, the New Jersey-born artist got her start in the industry working with Los Angeles-based interior decorators Kerry Joyce and Mary McDonald. However, it wasn’t until she decided to break out on her own that she really got a chance to develop her own aesthetic.
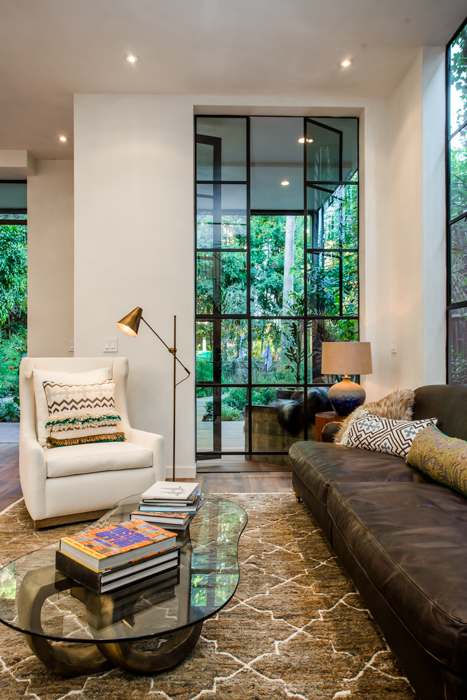
“When I get to a new site, my first question is always the same: ‘What type of client am I creating this home for?’ Once I know that, the direction is set. I want people to come in and feel the authenticity immediately,” says Kim Gordon.
“The other key factor is walkability. That is huge here in Venice. When we’re looking at potential places, I always think, ‘Can the homebuyer get coffee without getting in their car?’”
While architectural styles vary from project to project, common threads connect them: indoor/outdoor flow, a focus on finishes and materials, and floor-to-ceiling, steel-framed glass walls.
Kim Gordon refers to them as “my windows,” as the retractable glass walls fulfill both her obsession with creating light-filled spaces as well as indoor/outdoor living.
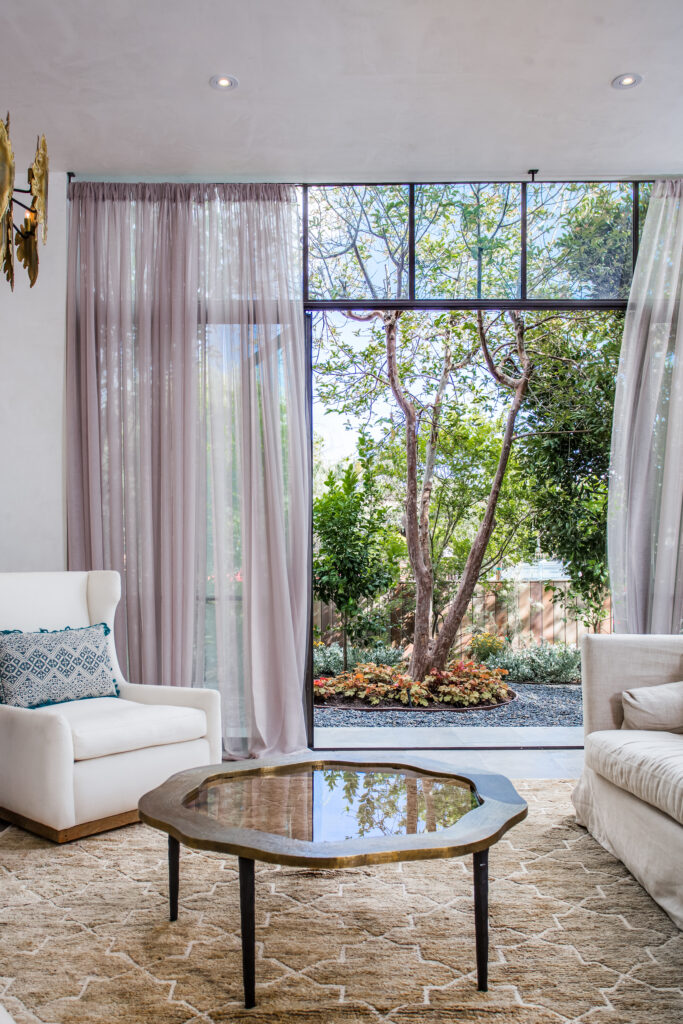
In late 2015, Kim Gordon’s second Nowita project came to market, a 3,200-square-foot, indoor/outdoor Belgian-inspired farmhouse that crystallized her approach by incorporating light-filled interiors, effortless indoor/outdoor flow and a premium on both aesthetics and practicalities.
“I love homes to feel luxurious, and they also need to function extremely well on a practical level,” says Kim Gordon, who stages all of the homes herself—from furniture and lighting to art and accessories.
The Nowita home sold for $4 million to a Google executive. Five months later, Kim Gordon’s next project came to market on nearby Milwood Avenue, located just two blocks from hipster haven Gjelina.
The home was on the market for less than a week before it sold for above asking at $5.25 million, the highest price paid for a Venice property in the month of May. Next up? Another Milwood home just two doors down from the previous record-breaker.
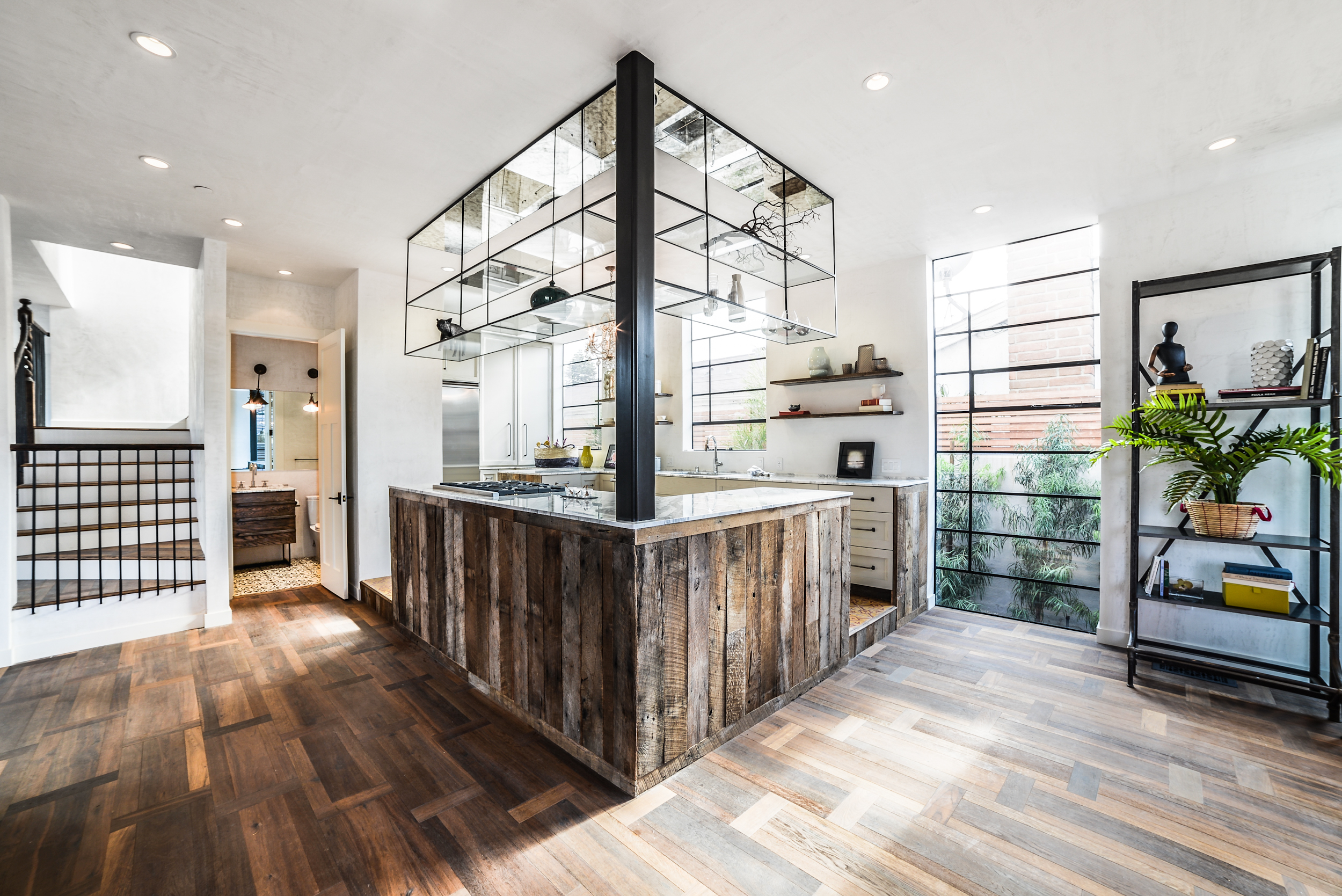
“People come to the homes and I often hear two things,” says Kim Gordon. “One, a lot of people say they feel like they can create in these spaces, whether they are artists or not.
The other thing I hear a lot is, ‘This home feels unique; it is going to be gone in a second.’”
Photos Courtesy of Brandon Arant | Portrait Courtesy of R. Daniel Foster
Written by Alexandria Abramain





