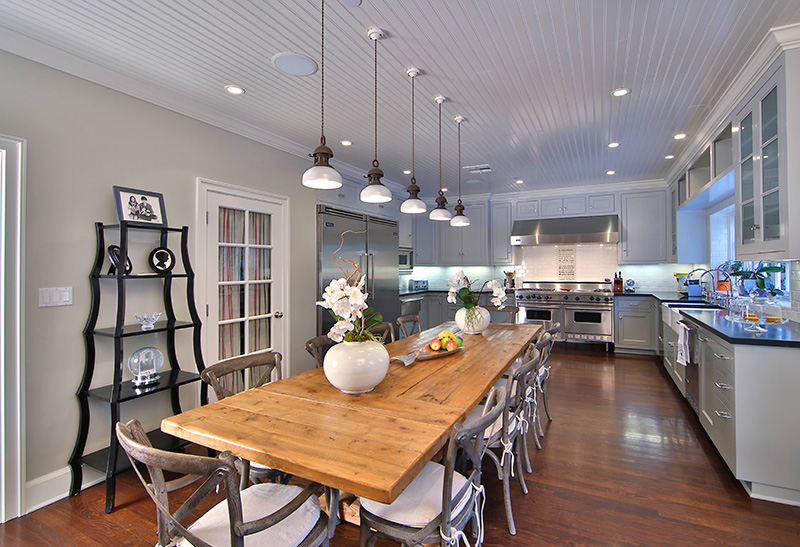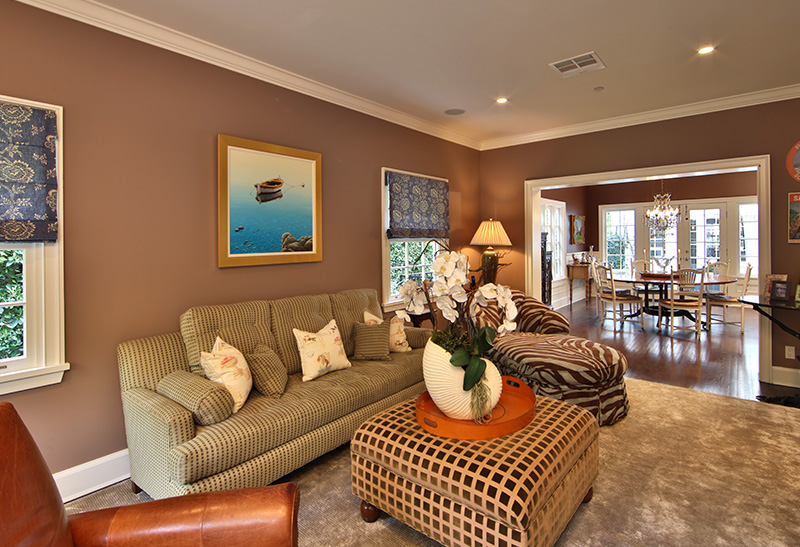
This Beautifully Designed Home, Within Walking Distance of Brentwood Country Mart and Montana Avenue, Offers All of the Amenities From Which a Lifetime of Memories Are Made
If you aren’t looking for this property, you might walk right by it. The house, set back from the street, is hidden from view by a hedge. A white gate is the sole indication that there is, in fact, a house burrowed behind the thicket of polished green leaves. Step into the front yard and the surprises continue: this home astounds with its generous size, a floor plan that balances private and public spaces with elegance and ease, and attention to exquisite details, like chair rails and crown moldings, sturdy hardware and beautifully appointed closets, all of which elevate the place from pretty to sublime.
A long hallway bisects the first floor, with the gleam of polished walnut drawing you down a corridor leading to the backyard. Tucked just inside, to the right of the front door, is the study. Lined with books and painted deep vermillion, the room seems plucked from the pages of a novel. Moving deeper into the house, you pass a sitting room and a living room connected by a cozy outdoor patio that is warmed by a firepit.

Nestled in the back corner, the living room is surrounded on two sides by windows that look out onto the backyard. With a fireplace here, it’s easy to imagine rainy-day afternoons spent curled up with a book or binge-watching Making a Murderer on an iPad. But it’s the other corner of the home that stops you in your tracks before you even reach the pool and hot tub that form the centerpiece of the generous backyard.
Here is a kitchen that takes its role as heart of the home seriously. Created with a busy family in mind, every detail has been flawlessly executed. Cabinets are a warm gray; top-of-the-line appliances include a Sub-Zero refrigerator and freezer and a Viking stove. There’s also room for a long dinner table, as this home was designed to host Thanksgiving, children’s birthday celebrations and adult dinners that run late into the night. A warming drawer easily keeps supper hot for nights when baseball practice or a meeting goes long. Two dishwasher drawers, in addition to the Viking dishwasher, make sure that no stray dirty dishes are left in the sink. A walk-in pantry, meanwhile, offers plenty of storage; prepared, perhaps, to feed the crowd of kids who gather here on weekends.

With so many amenities seemingly tailor-made for active children, it’s no wonder they’re drawn here—to splash in the pool or lounge in the hot tub; take turns on the zip line that runs along the side of the house, or bounce on the trampoline in the front yard. Rainy days find them downstairs in the game room, piled on the couch in the screening room, or working off their energy in the exercise room.
There’s even room here for an arts and crafts space alongside plenty of storage for out-of-season sporting gear. On warm days, with the French doors that grace many of the rooms open to guide a gentle breeze throughout the house, Los Angeles seems miles away, when in fact, it’s only a few short blocks to the shops of Montana Avenue or the Brentwood Country Mart.

Upstairs, each child and adult has their own private space, while guests also have a personal suite of rooms tucked behind the staircase on the first floor. The generous master suite offers a substantial dressing area—the bathroom is large enough for a divan— as well as a porch that overlooks the backyard.
You’ll love ending the evening here, a glass of wine in hand, reviewing the day as the stars twinkle overhead. There’s no need to make any wishes on them, though. You’re already living in the house of your dreams, creating memories that will stay with your family forever.
Ava Domanovski
Pence Hathorn Silver, Partners Trust
Photography by Paul Jonason





