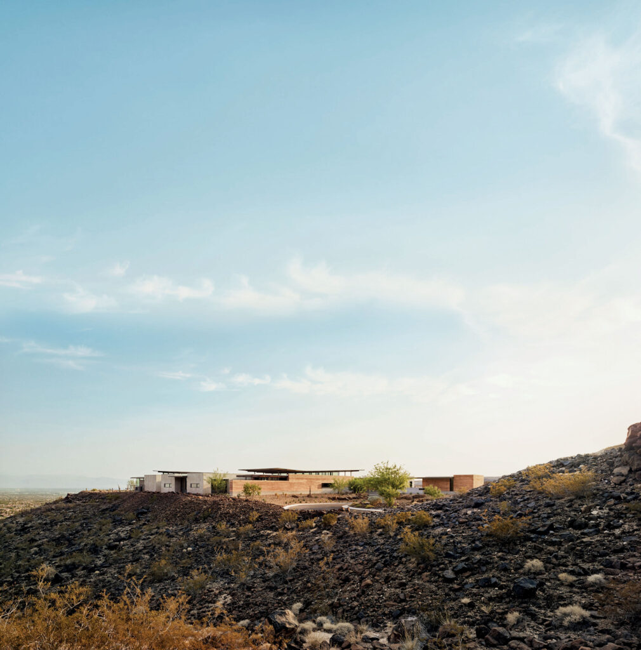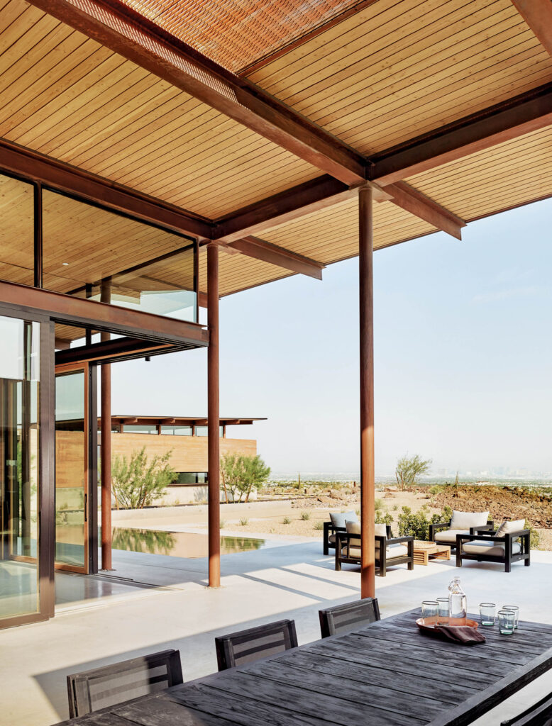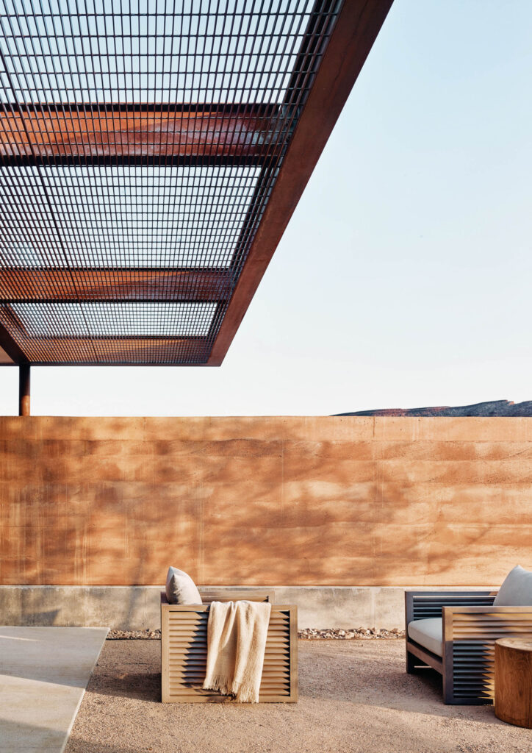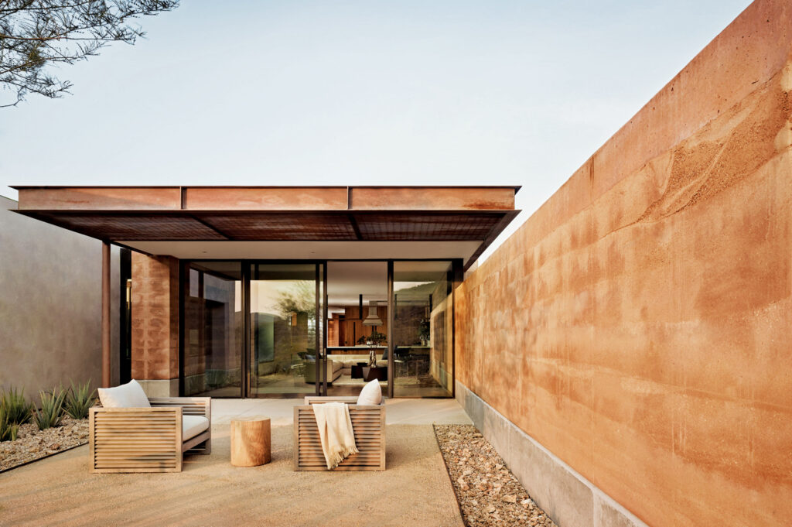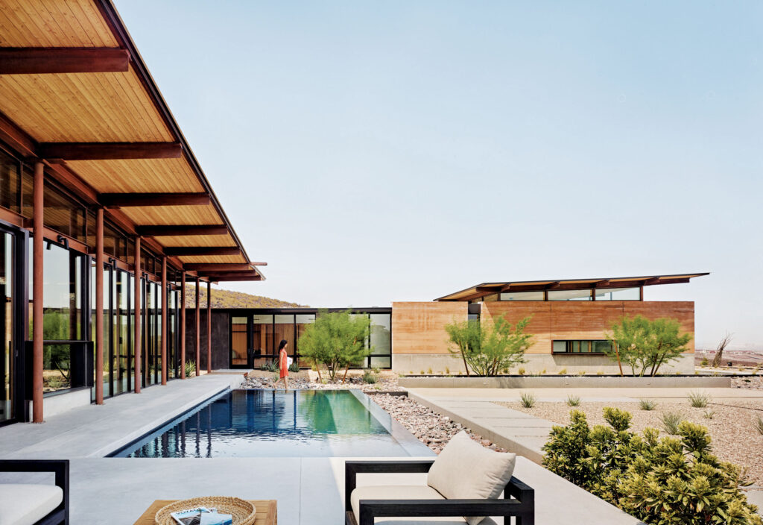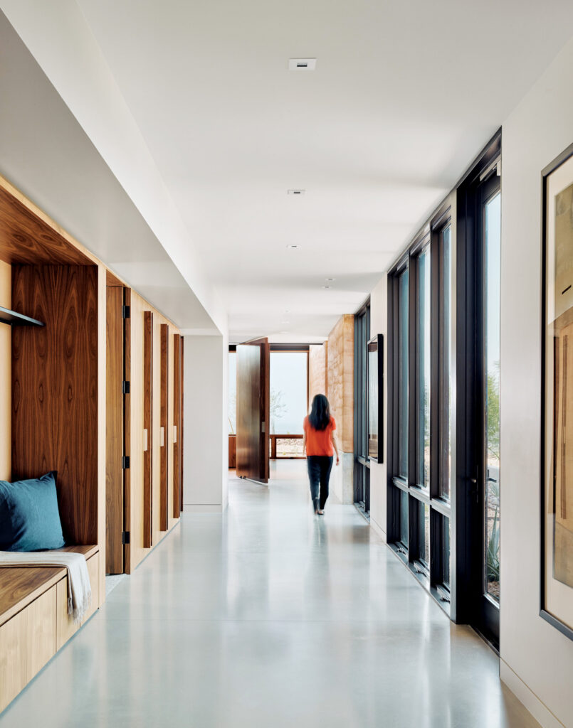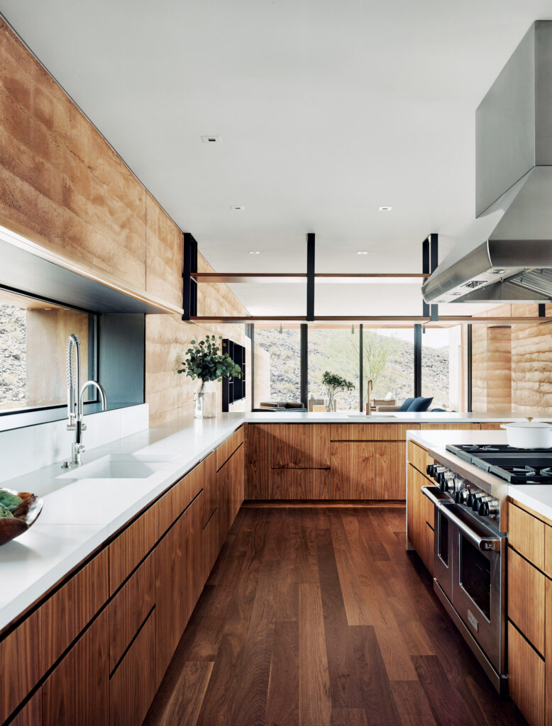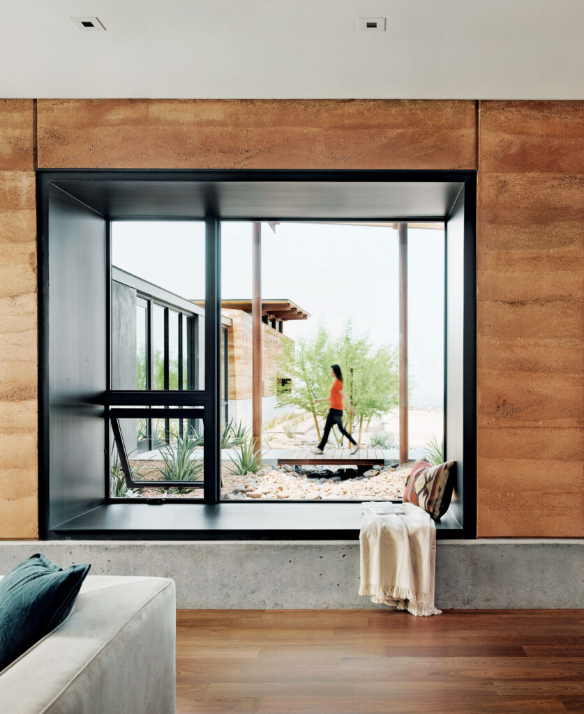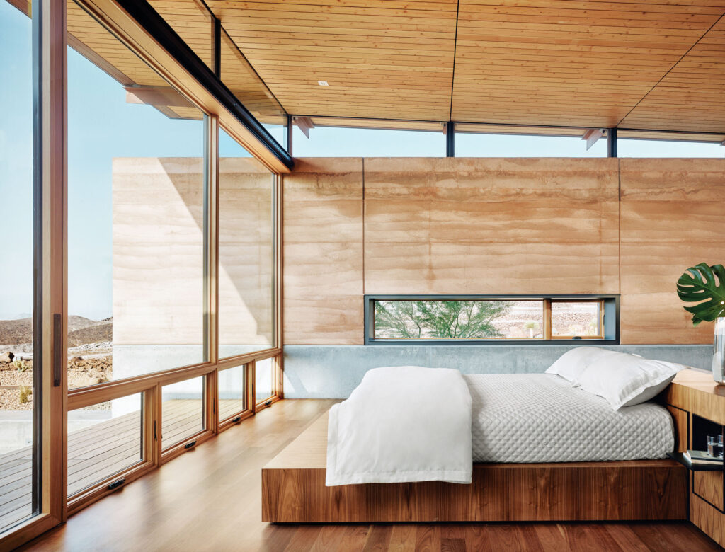With Hundreds of Design Awards at Its Back and a New Book Due, Texas-based Architectural Firm Lake|Flato Goes Back to the Land to Explore an Artfully Crafted Architecture in Authentic Relationship With the Natural and Built Environment
Of these is Horizon House, one of eight years’ worth of projects featured in the new tome and forcefully contextual example of residential architecture. This is the Lake|Flato trademark. The firm does not draw a distinct line between the landscape and the architecture. Nor is it in the business of crafting frivolous buildings. In its aim to create an architecture in harmony with the local landscape, the practice has many rivals and few equals.
From its founding in 1984 to now, Lake|Flato has completed a staggering number of projects in a variety of scales and orientations. The throughline of all its work, however, is its reverence for context.
“Our work is very specific to its place,” explains Ted Flato, FAIA, founding partner of Lake|Flato Architects.
“We work in a myriad of landscapes and climate conditions which results in architecture that is both distinctive and complementary because the environment shapes each building. The programs and the desires of clients are often similar, but the landscapes and environments are very different.”
This often results in structures featuring “radically different forms and materials,” from the rammed earth Courtyard House in the dry open land of Marfa, Texas to the more open informal arrangement of black wood barn structures of the North Fork house. These examples speak to the firm’s broader ethos of connecting its buildings and clients to their environment and creating “an architecture that has a seamless relationship with the outdoors and is inherently sustainable.”
This relationship is beautifully expressed in the rigorously architected Horizon House. Overlooking Las Vegas Valley and the surrounding Mojave Desert, the structure seems to emerge from the landscape itself and was designed to “reflect the region’s natural topography by using rammed earth as the primary material,” according to the firm.
“Sited on a triangular lot with a steeply sloped hillside offering vast views of the valley, the home is divided into two primary wings that separate the main bedrooms from an intimate guest suite. The outstretched wings frame a private landscape while blocking the intense west exposure and northern winter winds.”
The textures, color palette, and materials also evoke the desert and complement its unique and specific character. Exposed on both sides, the thick rammed earth walls extend from the interior into the landscape, linking indoor spaces to the patios and courtyard.
“A blend of two local soils,” meanwhile, “was used to create the earthen walls, resulting in a warm, natural material that defines the home’s identity while creating a high-performance thermal mass that responds to the specific diurnal swings of the Mojave Desert.”
A composition of many notes, Horizon House is pitch-perfect from every low-hanging, carefully calibrated angle. The interior of the structure evokes the exterior in its earth tones and substantial natural light thanks to low-placed and clerestory windows. Steel posts and frames recall the ruggedness of the landscape, with the otherworldliness of the natural setting a protagonist inside the structure via views and vibe alike.
The indoor/outdoor feel of the building is urgent and immersive. Where the exterior realm is severe, the interior is a refuge from its potency while at the same time a reflection of its textures and intrigues. Outside, the pool has the meditative calm of a reflecting pool, which combines, oasis-like, with desert plantings in range of the outdoor living spaces. There is not much delineation between where the structure starts and where it ends, one is immediate to the other.
Just as Horizon House manages to assert itself as one of Lake|Flato’s most transfixing residences, its new monograph also manages to stand out as singular, organized in sections On Land, On Living, On Building, On Detailing, and On Resources, with five essays that elaborate on the firm’s approach and process, and a broader exploration of what Ted Flato describes as “making thoughtful decisions about the physical resources it takes to construct a building.”
Something the firm blueprinted long before sustainability was fashionable. From the book and the Lake|Flato constructions within, the architect hopes for one overriding takeaway: “That enduring architecture is not about style but rather about fostering an authentic connection to a particular place in the world.”
His other goal is for people to “see how a house can temper and work with its environment; how its bones, its materials, and systems might leverage their unique site, and how a house that borrows and embraces its adjacent landscape can ultimately have a smaller internal footprint because of the way it engages the natural environment.” Expanding our horizons.
“You can build thoughtful, beautiful, and sustainable buildings by embracing and partnering with the environment,” he assures. Lake|Flato does it time and again.
Lake|Flato • lakeflato.com

