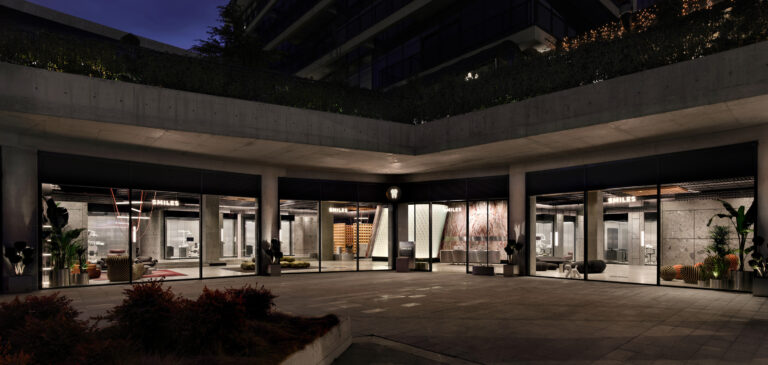Kirei Studio Designed an Aspen, Colorado Home Inspired by Both the Spectacular Landscape & the Design Principle of Iconic Architect Mies Van Der Rohe
Through collaborative work between Poss Architects and Kirei Studio’s founder and interior designer Nathalie Ryan, this traditional log house was transformed into a contemporary home based on Ludwig Mies van der Rohe’s design principle “less is more.”
The project features an elegant mix of Ipe wood and limestone walls and creates a dialogue between elements of the landscape and modern influence.
The 18-foot-high ceiling and spectacular staircase in glass, steel and concrete (which connects the ground floor with the basement and first level) give the space a feeling of airiness. Providing breathtaking views through big bay windows, the main living room was inspired by the blue tones of the Aspen mountain at dusk.
Blue sofas by Minotti and a chandelier by Giacometti combine with bespoke furniture and accessories designed by Nathalie Ryan, creating a peaceful atmosphere where natural beauty is the main protagonist.
Adorned with Loro Piana cashmere on the walls, a bespoke walnut and leather headboard along with a custom-designed carpet by Taiping, the master bedroom reflects a similar sharpness.
Artworks by famous artist JR, a sculpture by Jaume Plensa, a pool designed by Nick Soho, and landscaping by Greg Mozian complete the architecture and interior design. In Japanese, Kirei means beauty, a word that perfectly characterizes a home where colors and materials harmoniously meet.
Kirei Studio
Photographs: Courtesy Of David Patterson










