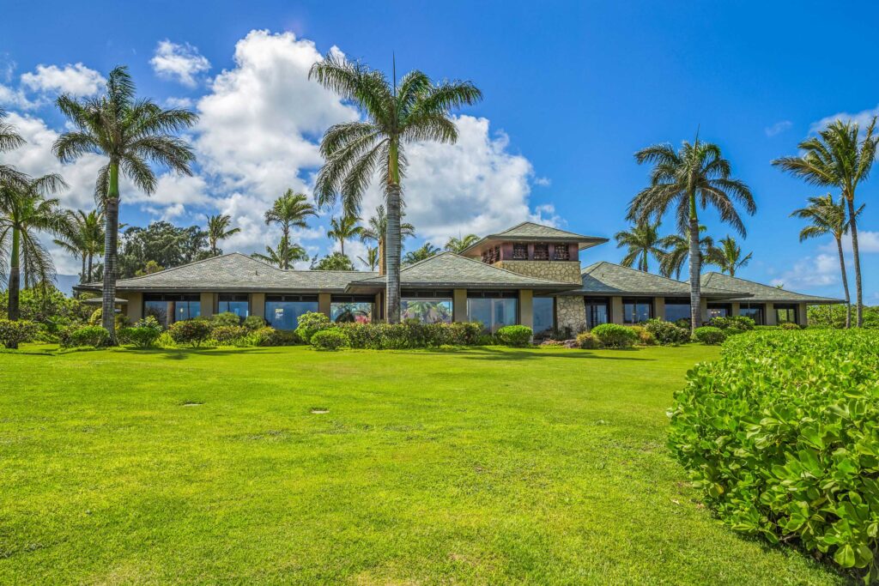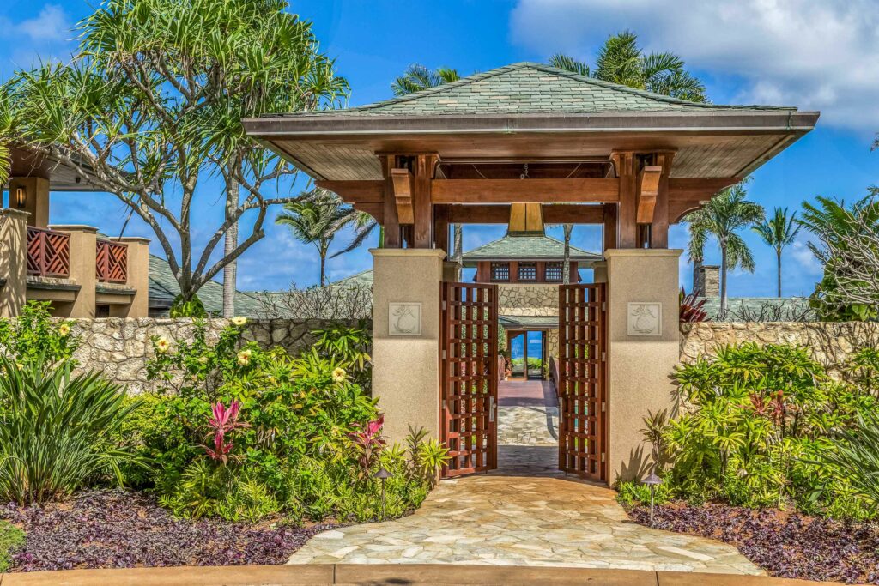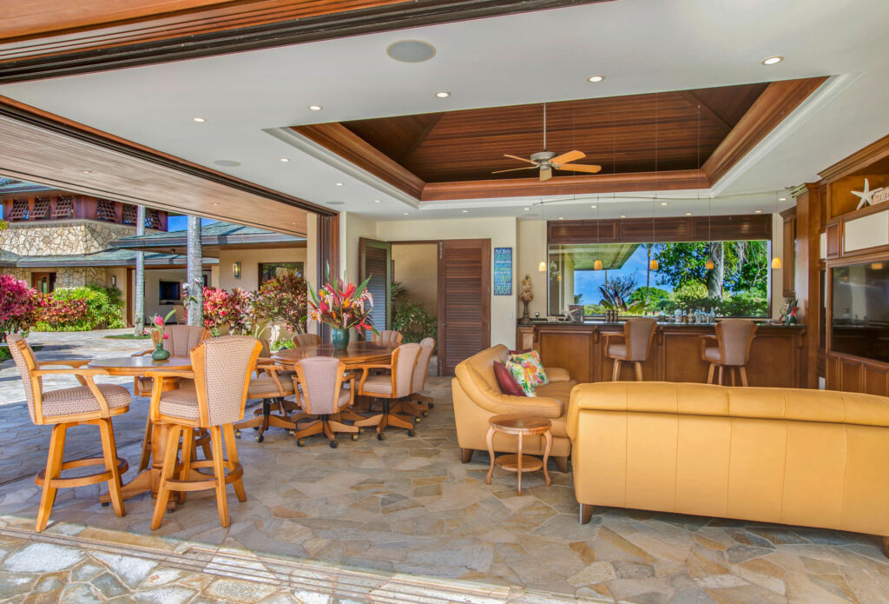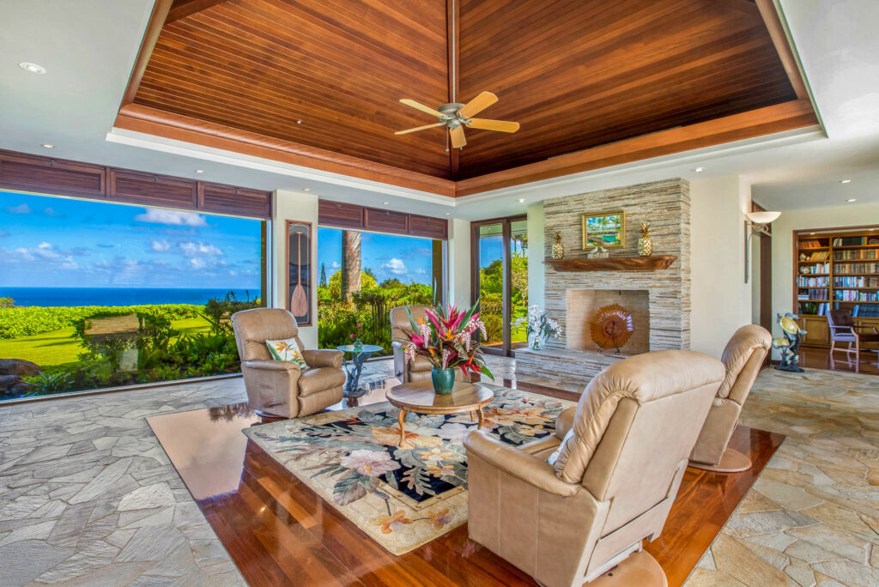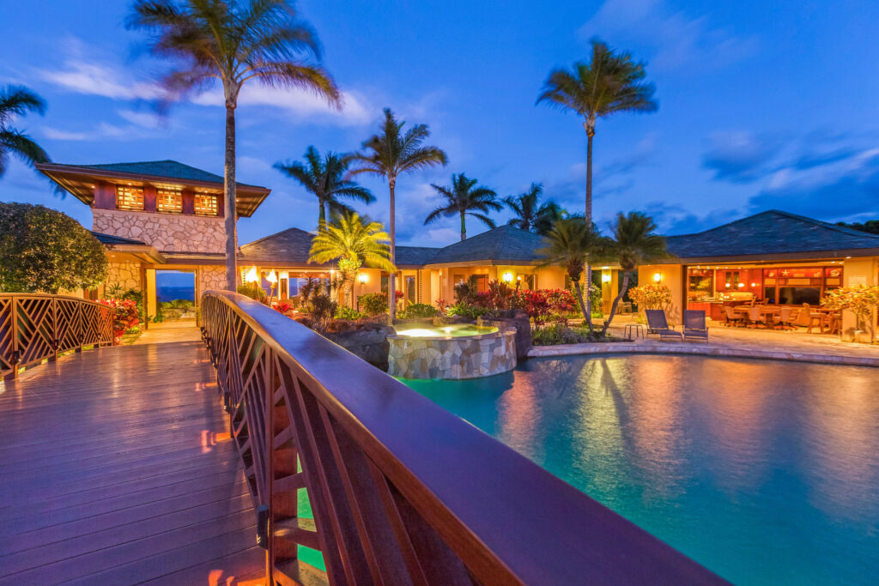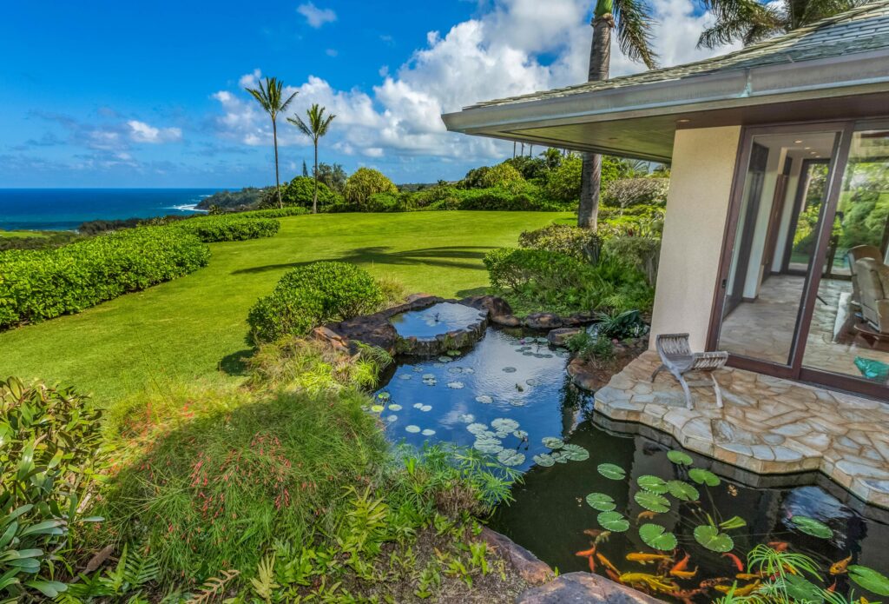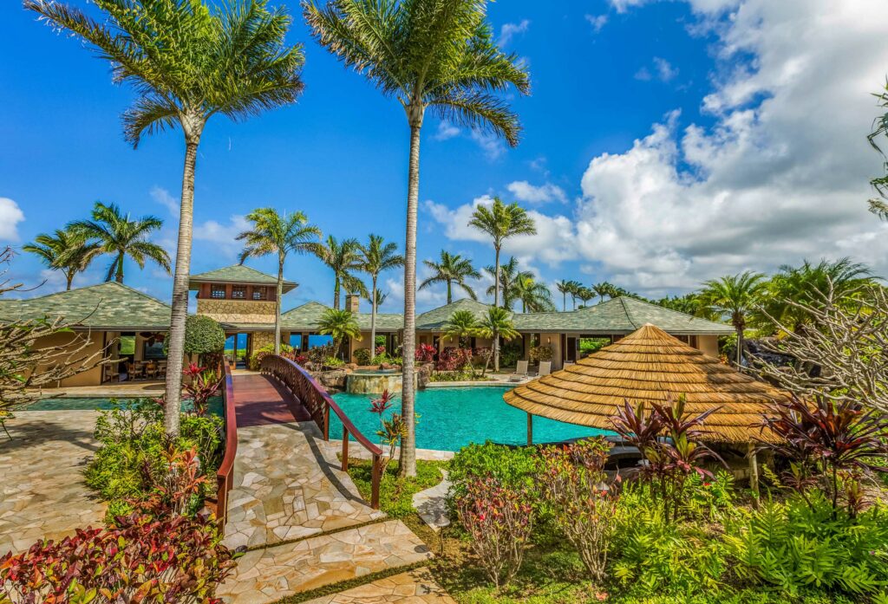Poised on a Bluff Overlooking Sparkling Kahili Bay, on Land That is Sprinkled With Wafting Palms & Colorful Flowers—Rohn Boyd Offers the Picture of Eden on Earth
Given that this property is home to an open-air island residence, just over 7,500 square feet in size, and situated on more than 3 acres of manicured land, it’s a thoughtful question—one that becomes even more real after lounging at the vacationland pool area.
the home is a thoughtful custom residence created by Kauai big-home builder Rohn Boyd, who’s since transitioned to selling luxury homes full-time on the Garden Island, as Kauai is called for its vivid and unspoiled natural landscape.
“It’s a self-contained resort,” explains Rohn Boyd. “I wanted to create a property that you can come and stay at—and not leave if you didn’t want to. You have every amenity here that you could want.”
The pool here is one of the largest residential ones on the island, and a central focus of the property. Snaking along the perimeter of the home, the elegant rock pool, over 100-feet in length, features a swim-up bar where one can lounge over cocktails under the Bali-style thatched roof. Tucked behind one of the waterfalls—there are two—is a peaceful grotto, and nearby is a 45-foot water slide that’s certain to make a child’s eyes widen.
Other thrills come by jumping into the pool from the rocky heights of the highest waterfall or watching the sunset’s vivid pink, orange and blue hues while soaking in the spa tub. A regal touch to the scene is a reddish bridge, made of ipe wood and with carved railings, that stretches across the pool and links the front entrance gate to the residence itself.
The home’s style, which Rohn Boyd describes as “contemporary Hawaiiana,” sports a colorful slate roof and copper gutters, as well as a series of Dickey roofs—a style of a double-pitched roof with overhanging eaves that is common to Hawaiian-style properties.
The silhouette of this estate’s roofs, more mildly angled than typical Dickey ones, lends a pleasingly angular look to the residence and helps delineate different sections of the five-bedroom and six-bathroom home.
The home’s interior lobby is instantly peaceful and housed in a two-story tower room where one can watch colorful fish glide in and out of the home via a koi pond that extends under the floor and along the home’s exterior.
From the grassy yard, this tower room makes a handsome sight: decked in native coral stone, with the top built in wood and lined with awning windows. Another interesting feature on the home’s exterior is Kauai beach sand, which has been secured across its surface, creating a pale-colored, textured patina that’s also low maintenance.
Throughout the home, a generous number of oversize windows and pocket doors create a direct link to outdoor leisure areas. “Living without walls,” is what Rohn Boyd calls it, adding: “It can be pouring rain and you can be sitting inside, loving life.”
The finishes Rohn Boyd selected for the interior further accentuate the earthy atmosphere of the home.
Floors are laid in either hand-cut quartzite (easy to maintain and incredibly strong) or gleaming Cumaru, an exotic hardwood. Many of the rooms feature vaulted ceilings fashioned from Cambara wood, another tropical hardwood, and in the master closet, closet and drawer windows are lined with semi-opaque shoji (Japanese rice paper).
The property is located in Kauai’s only gated community, Seacliff Plantation, creating additional peace of mind when one is frolicking in the gated estate. Each owner points out Rohn Boyd, also has exclusive rights to a private area called Crater Hill.
“It’s a mesmerizing place to walk up to,” he says. “It has 360-degree views of the ocean and mountains, and leads to Crater Beach, which you can only get to by boat or kayak.”
For Rohn Boyd’s clients, Kauai is the place to come and escape one’s day to day life. “It’s very peaceful,” he says, and compared to other Hawaiian islands, is relatively undeveloped and uncrowded.
Located on the outskirts of Kilauea, a charming town built around the now-defunct Kilauea sugar plantation, which closed its doors in the early 1970s, the property is less than five minutes by car to the local markets and shops. To reach the exceptional nearby beaches, either Kahili Beach, called Rock Quarry by locals, or Secret Beach, one can cruise to them in minutes via ATV, a common way of getting around.
With the home’s open-air design and abundance of resort-like features, it’s not hard to imagine a family with young kids, or a couple with grandkids, taking over the place, and enjoying countless days of rollicking fun. Nights too.
“At night the house is amazing,” points out Rohn Boyd. Nearly 30 tiki torches light up the place, and a menu of custom lighting themes, from party time to romantic, were designed by a lighting pro and available at a button’s press. It’s a dramatic scene, yes, but even without such aids, day or night the island property remains a jasmine-scented natural wonder, one that’s been painstakingly engineered to experience the utmost pleasure in paradise.
Presented by
Rohn Boyd | 808.652.0530 | RB-22082
eXp Realty
List Price $9,995,000
Photographs Courtesy of Rohn Boyd
