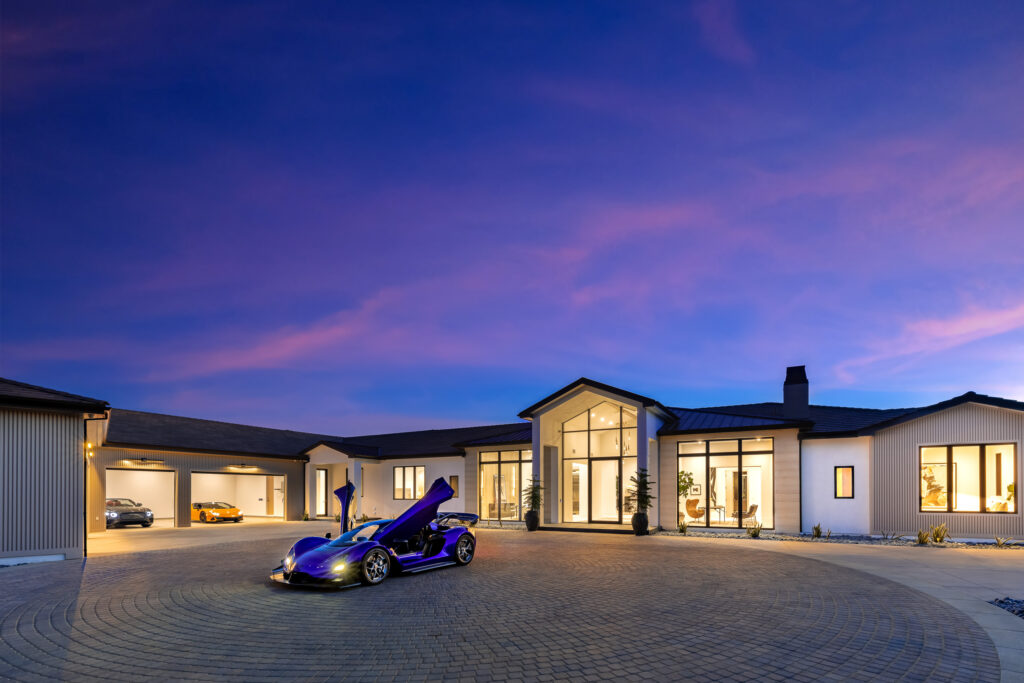
In Westlake Village, Near the Exclusive North Ranch Country Club, This 11,000-square-foot Property is a Dream Refuge for Relaxation
When you walk into 1856 Dawn Meadow, you instantly feel the ‘contemporary Zen’ that the developer wanted to deliver,” says agent Angel Salvador of The Beverly Hills Estates.
“The energy is amazing, and the flow is functional yet luxurious.”
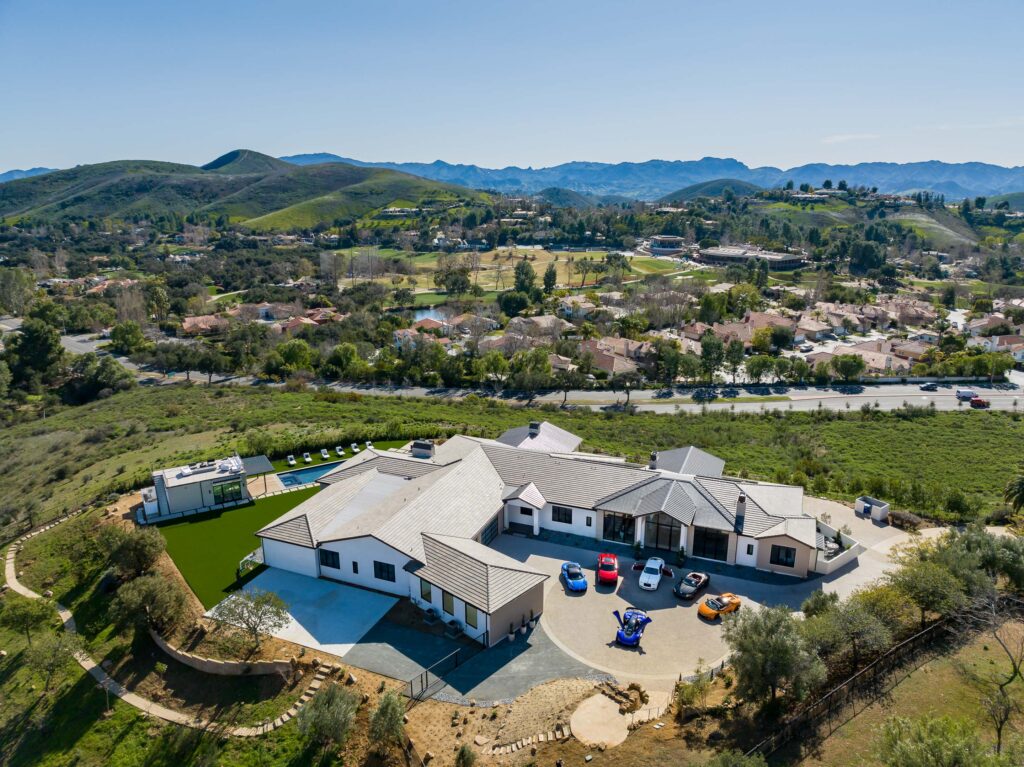
Built on a 2.3-acre lot, 1856 Dawn Meadow spreads over 11,000 square feet and is home to six bedrooms and nine bathrooms—all on one floor. In addition to the chef’s kitchen with its double island, the great room, 12-seat indoor/outdoor bar, home theater, wine wall, separate children’s wing and six-car garage—accessible through the circular motor court—everything is provided for a luxurious life. The architectural lines are clean and the decoration features a restrained palette of white, beige and grey with black and brass accents to create contrast.
Outside, the 90-foot wraparound Baja shelf pool, basketball court, and additional land that can be used for a vineyard are some of the other reasons why this house is worth the visit. And there is more.
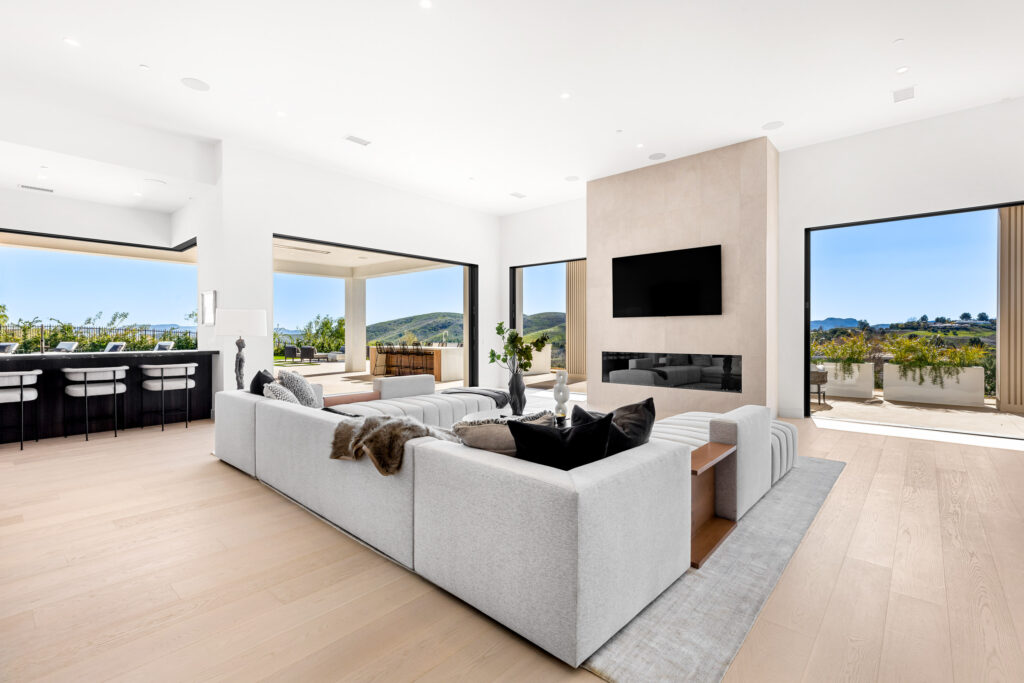
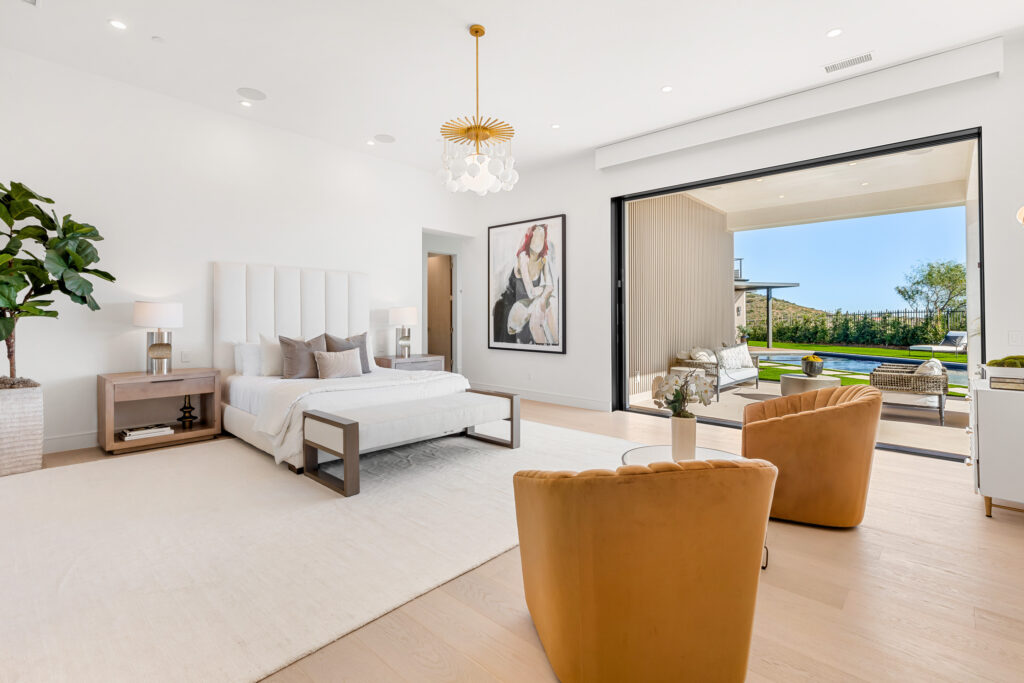
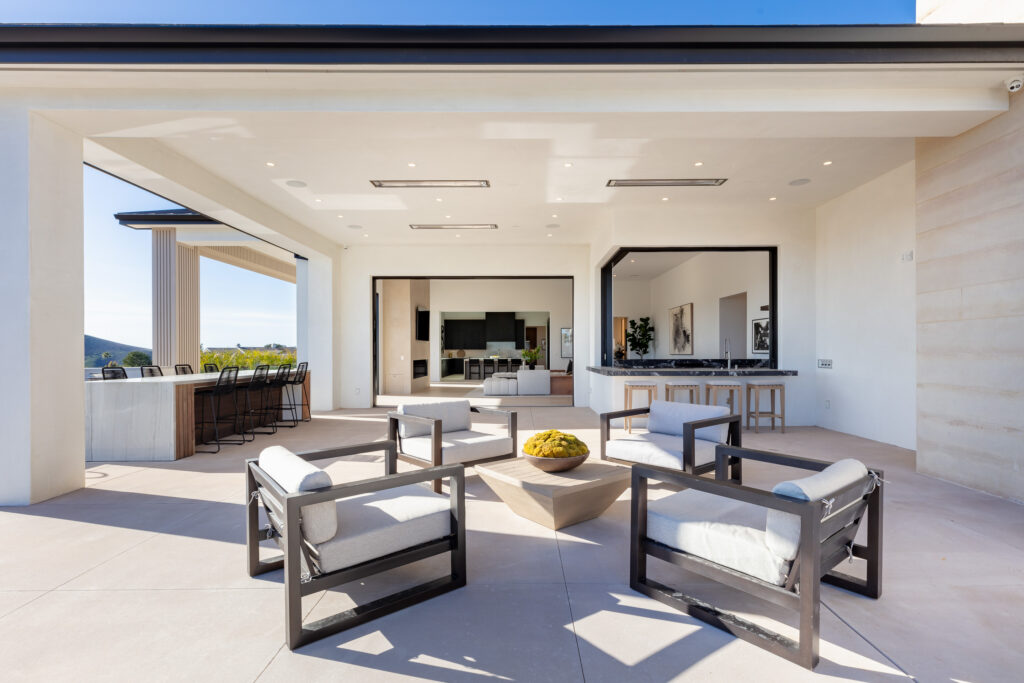
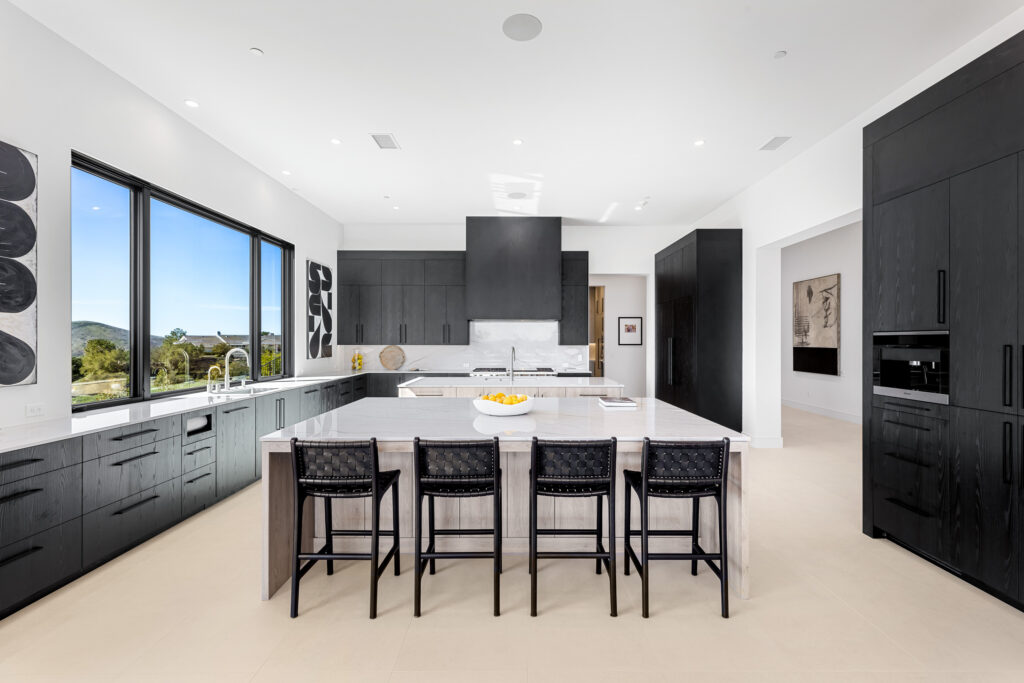
“My favorite part of the property if I had to choose would be the wellness center,” says Angel Salvador.
“With the sun setting over the pool every evening while you get a workout or enjoy a glass of wine on the rooftop deck, it is definitely the central attraction at this magnificent property.”
Angel Salvador | 818.744.1469 |DRE# 01794155
The Beverly Hills Estate
List Price: $16,495,000
Images: The Beverly Hills Estates





