Table of Contents
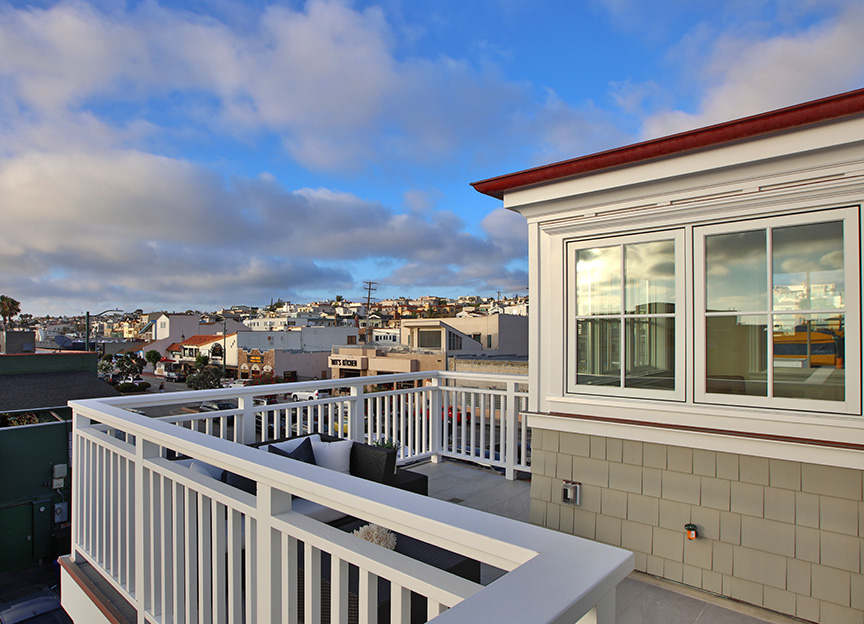
A Landmark Home Rises Along a Central Hermosa Walk Street, Loaded With Grand, Sunny Spaces—and an Unerring Attention to Detail
Buzz has been building around the “lighthouse home” that’s been under construction in Hermosa Beach for the last year. If you’ve cruised by the structure at 801 Hermosa Avenue, a few blocks south of the pier, it’s likely that you’ve slowed down to get another look. You’re not alone. There’s been so much curiosity surrounding the home that builders have taken time to affix a sign to the property’s big front door, politely reminding onlookers that it’s closed, lest one feels the urge to open the entry and take a look around.
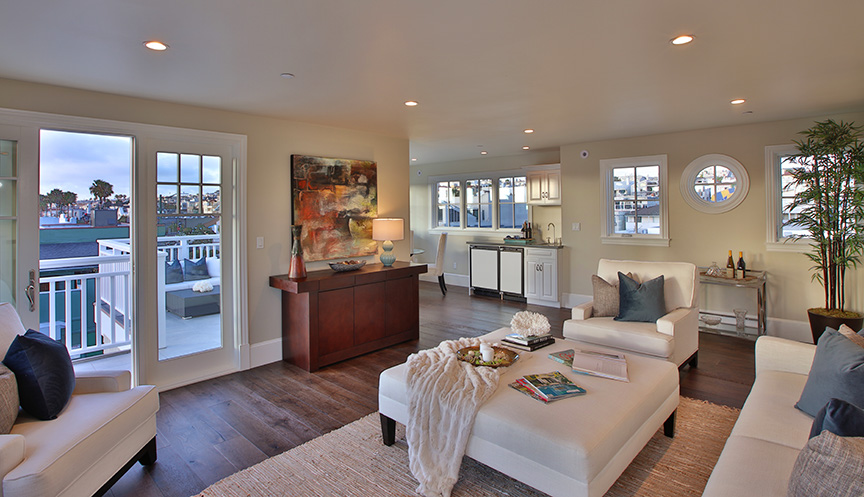
Labor of Love
A walk through the just-finished property reveals that all that glitters on the outside is equally matched indoors, with its blizzard of handcrafted living spaces and finely-tuned, artisan details. It starts with the first step inside the foyer—an imposing space that accurately prefaces the home. There’s a dynamic, clean contrast of gleaming white walls and trim against rich wood. Above is a graceful landing with Colonial-style balusters, anchored with an elegantly molded newel post.
The home, spanning just over 4,000 square feet, encompasses rooms at six different elevations. There are four bedroom suites, and many more places to tuck away and study, entertain or lounge, whether the mood calls for indoors or out; overlooking ocean, sand and sky; or clocking the action in the center of one of the nation’s most famous beach cities.
It’s a project into which developer and builder Ted Van Huisen has pumped his heart and soul. “It’s kind of a labor of love,” he says as we begin walking through the home.
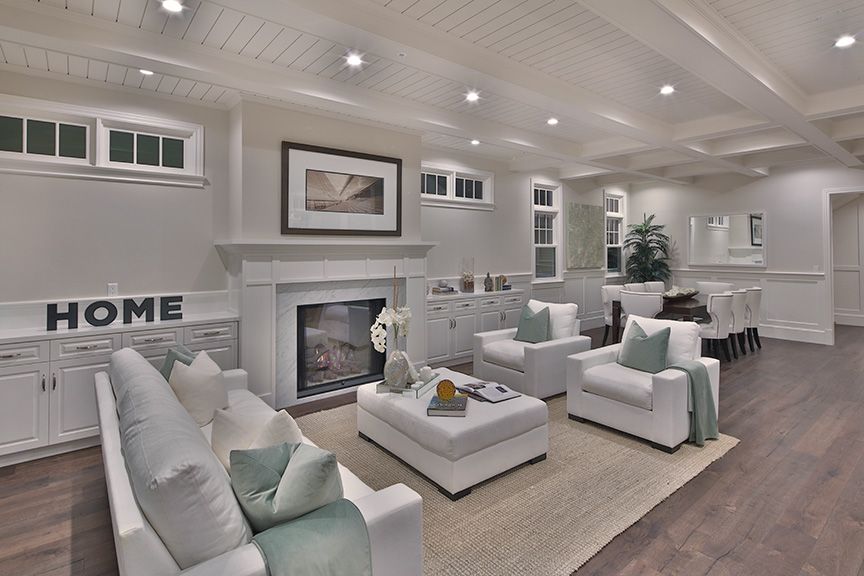
Labor began with Ted Van Huisen’s idea of erecting the type of large family home that might be found in modern-day Nantucket. He shared his vision with architect David Watson, who “made it work” on a spacious corner lot situated along a tree-lined neighborhood walk street.
Van Huisen, who first moved to Hermosa Beach back in 1975, favored the home’s location for its old-school South Bay character (“It’s what the beach is all about,” he explains) and sees life on Hermosa’s walk streets as a sweet union of all that’s appealing about the town. “You’ve got a little bit of everything,” he points out. Look in one direction and there are palm trees, blue water and sand; another perspective avails the bustle of Hermosa Avenue; its boutiques, coffee shops and increasingly cosmopolitan lineup of eateries. And, in less than 5 minutes on foot, there’s famed Pier Avenue.
Crafted to the Core
Ask the home’s realtor, Dan Jensen of the Jensen Group at Keller Williams Beach Cities, what stands out and he gives more than a few notables. Ample views of the beach and city; rooftop decks and balconies galore. There’s the lighthouse itself and, of course, the central Hermosa Beach location. In combination with all of these charms, is an abundance of outstanding handiwork throughout the home.
“When you get down to details, I don’t think you can find a more well-crafted home,” states Dan Jensen.
“Everything here is Old World hand-craftsmanship,” Van Huisen offers. “We didn’t skimp on anything.”
At every turn, there’s painstaking crown molding, refined beadboard wainscoting, hyper-custom cabinetry and elaborate base molding—some of it pure marble—that’s sculpted between regal plinth blocks. Ceilings are elevated and doors are solid core, 9 feet tall. Each patio and window, down to the smallest porthole, is trimmed and detailed. Even exterior finishes are dressed in copper, a high-tone feature that’s also smart and weather proof, given the beachfront conditions. “It actually looks better with age,” explains Charlene Lee, realtor with the Jensen Group.
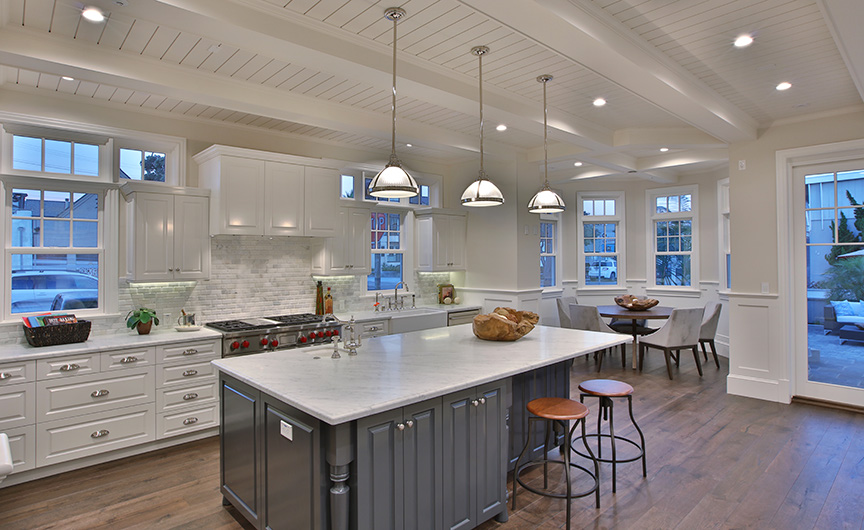
“Everything in the home is custom and every bedroom is an individual suite,” says Van Huisen, who oversaw the 14 months of construction it took for general contractor Scott Beckett to complete the home. “And every bathroom is completely different.” Credit the charmed feature to interior designer Alison Shoemaker, who outfitted one bath with a shellacked black sink cabinet and elegant mosaic tiles; and another in a graceful swirl of grey marble and glossy white, finished off with vintage silver sink handles and mirrors. The master bath is the most striking in all, filled with contrasting Art Deco tile and a freestanding bathtub set atop dainty silver pedestals.
Despite their distinctions, a well-sculpted hand, one that sought to weave an enduring, hand-wrought elegance—much of it early 20th-century American in flavor—throughout, ties all bathrooms and bedrooms together.
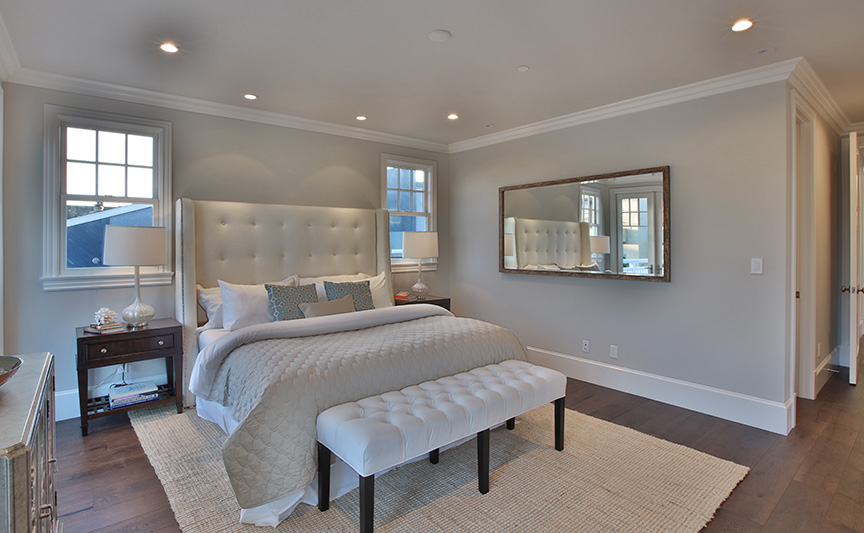
Maximum Beach Living
“We made the master suite a true suite,” remarks Van Huisen, pointing out the sunny retreat’s generous balcony that overlooks the walk street below, and the circular lounge tucked into the lighthouse. It’s a nice spot to hide away or read, aided by refreshment from the wet bar. If one looks up, their view is of the sky, which is framed by the round glass at the crown of the lighthouse, which can be programmed to beam out a menu of custom light effects. “It’s important to have a living area where you can enjoy the walk street and California beach living at its best,” he adds. It’s an idea Van Huisen has taken to heart on this project.
The corner lot features an ample patio along the walk street that’s neatly fenced in by a low wall of cut stone. A wall of floor-to-ceiling doors purposefully extends the home’s open-floor living room and kitchen—a whitewashed sprawl of coffered ceilings and mellow wood floors. There are three dining spaces; one a breakfast nook nestled into the lighthouse, plus a big fireplace and an island kitchen with professional grade appliances. “The main living area and the kitchen are on the bottom floor,” notes Lee. “So you’re not running up and down the stairs all day. You’re able to spend the majority of your time on this floor.”
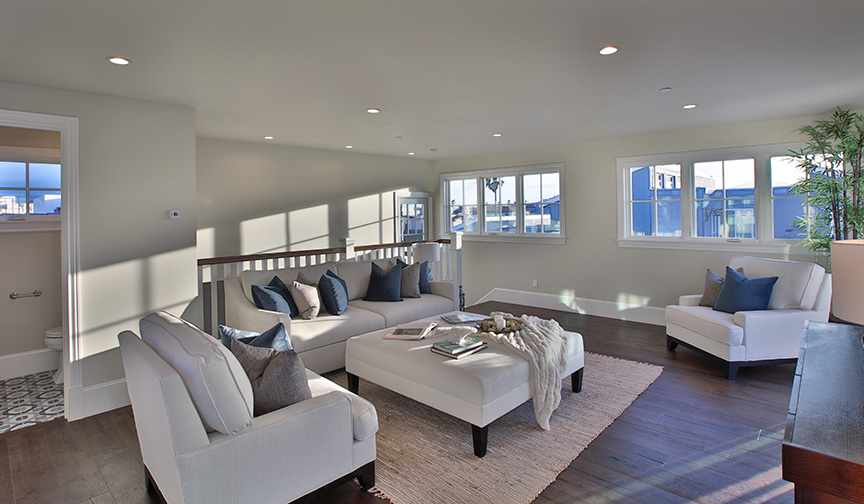
Head to the third floor to find a spacious gathering center lined with windows, and outfitted with a kitchenette and powder room. Its high vantage and adjoining balcony and rooftop deck have been configured to take advantage of the panoramic view that stretches to the bay and mountains of Santa Monica. “Having a family room and a rooftop deck combined makes a huge difference,” says Jensen. “When you’re entertaining, you have a kitchen and a bathroom right there, so you’ll actually use your rooftop deck.”
So, who might own such a home—with its grand, livable spaces and visual landmark status, so striking that just The Lighthouse on 8th might suffice as its address? “It’s a great family home because of all of the bedrooms and bathrooms,” remarks Jensen. “Plus the study and play areas for children.” But its vast gathering spaces and self-contained suites also cast it as an entertainer’s ideal, and the hardcore craftsmanship could just as easily lure an artisan-minded collector of homes.
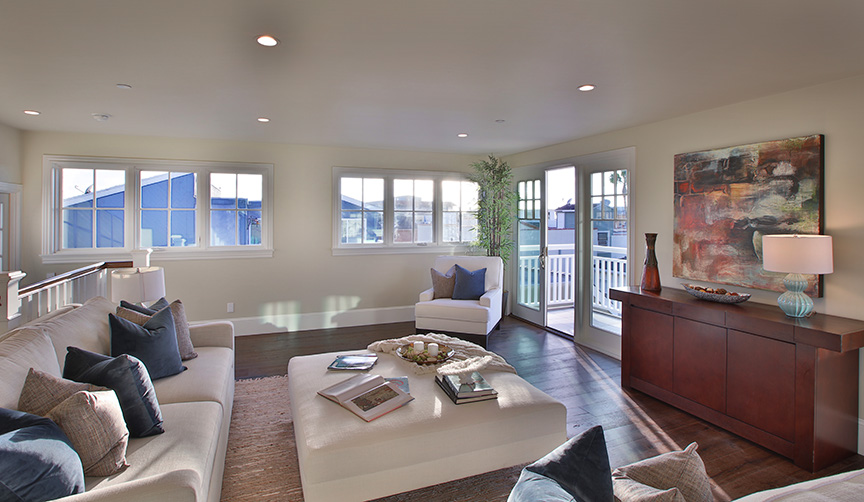
“No matter who they are, it will be someone who wants the best,” states Lee. “Someone who is known for their individuality, which this home has. No other home in the area contains an actual lighthouse.”
Adds Jensen, “There’s not a property like this. And I doubt there’ll ever be another.”
Dan Jensen
Keller Williams Beach Cities | The Jensen Group
List price $5,750,000
Photography by Paul Jonason





