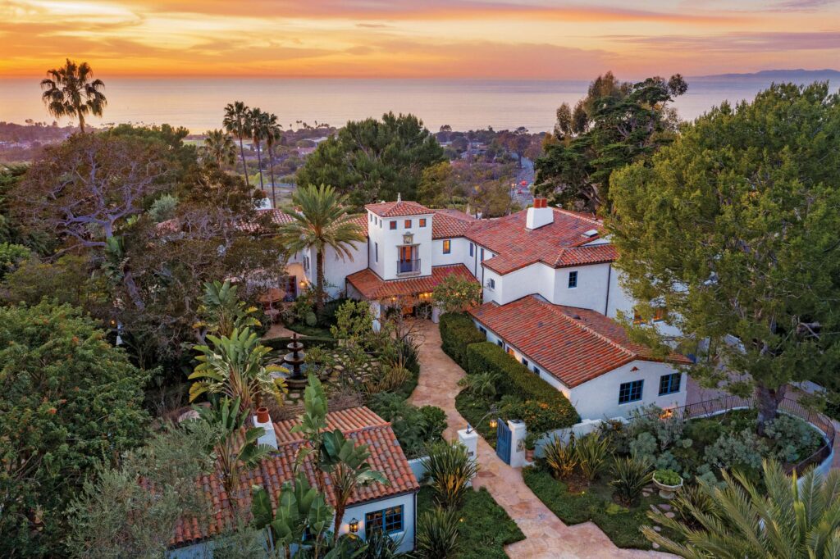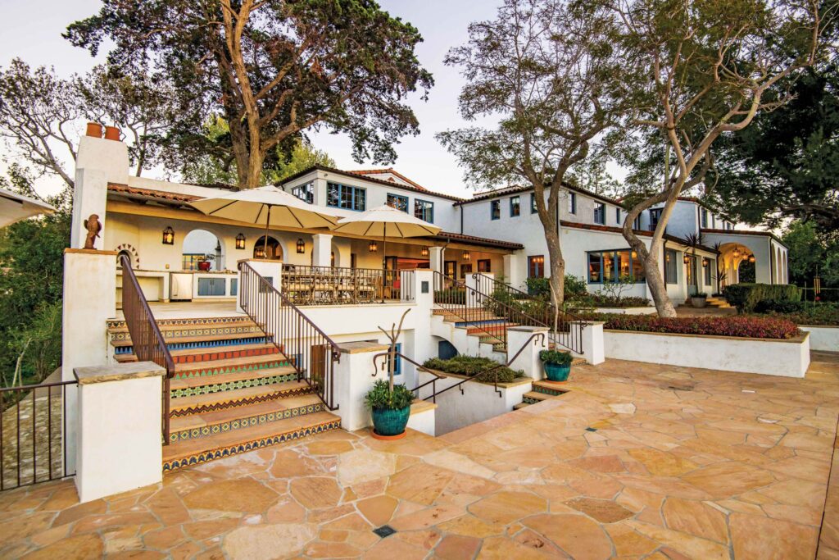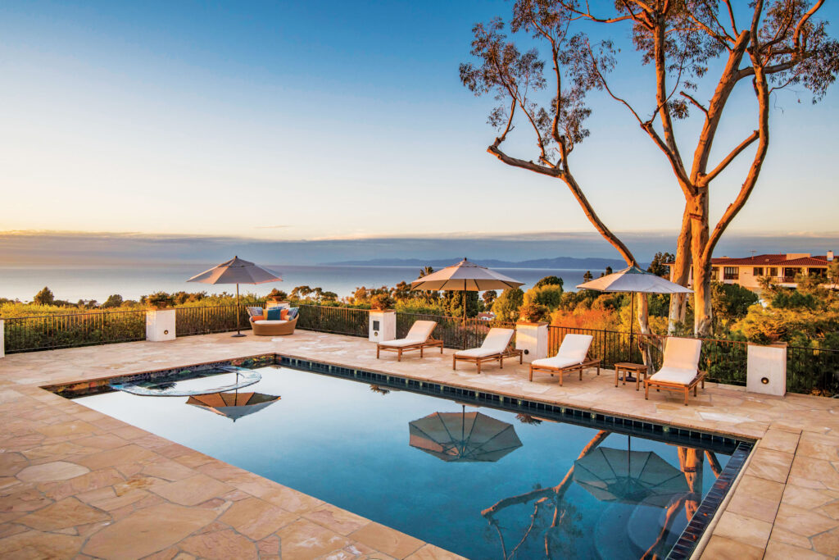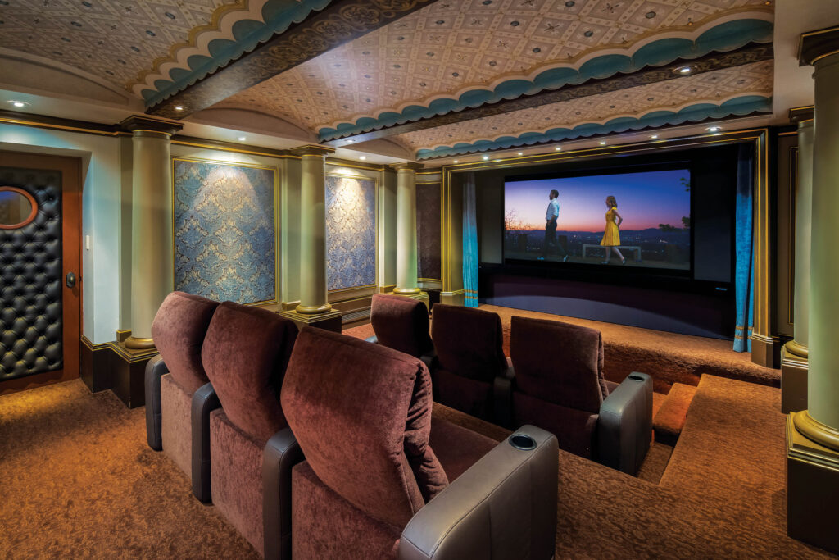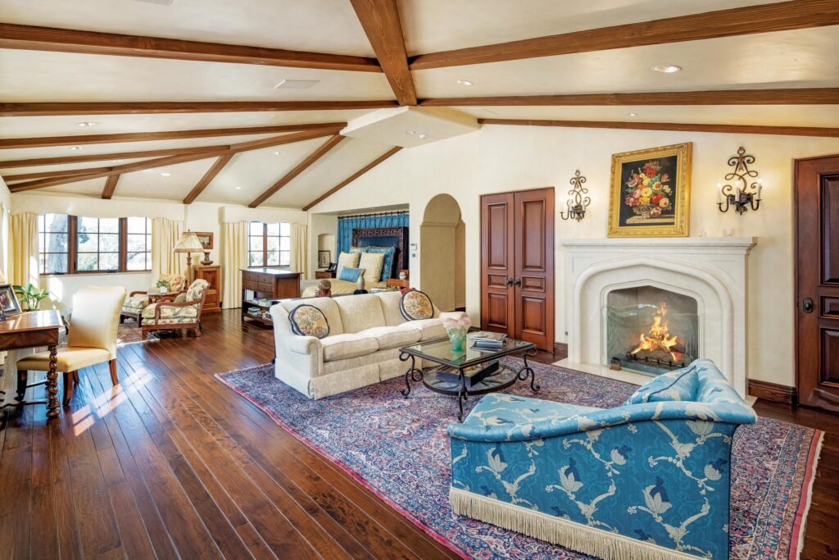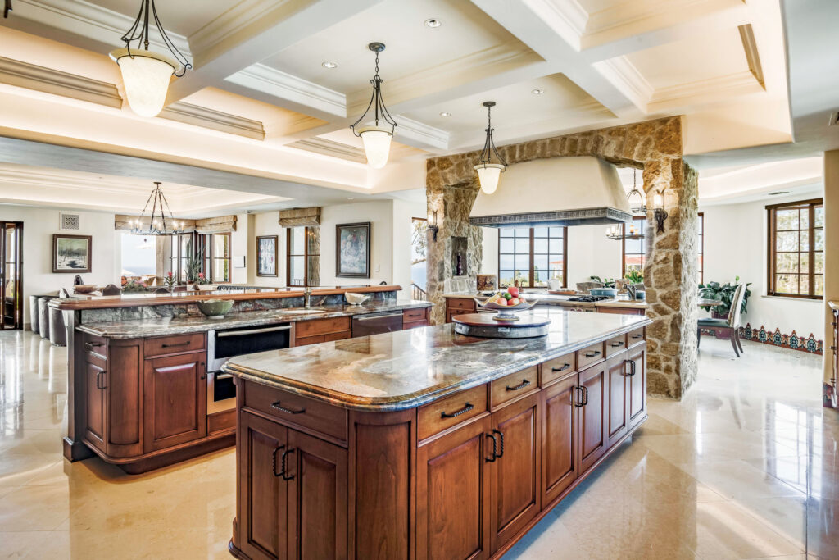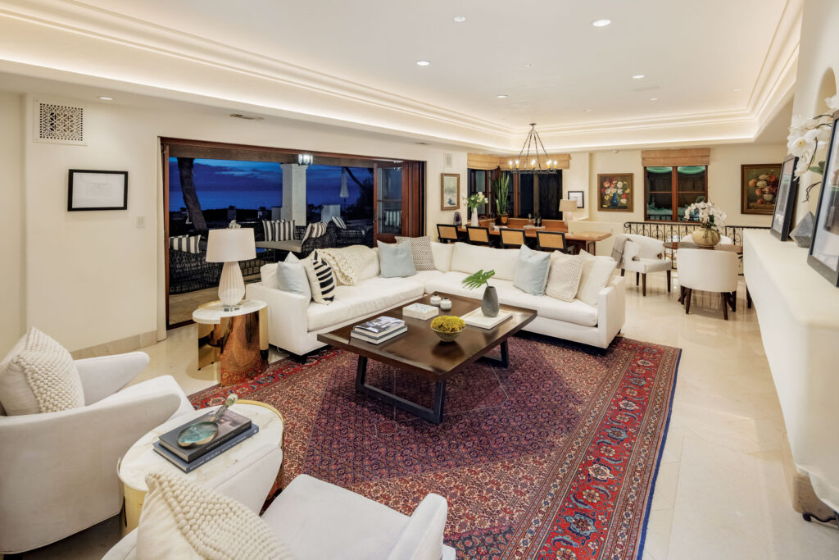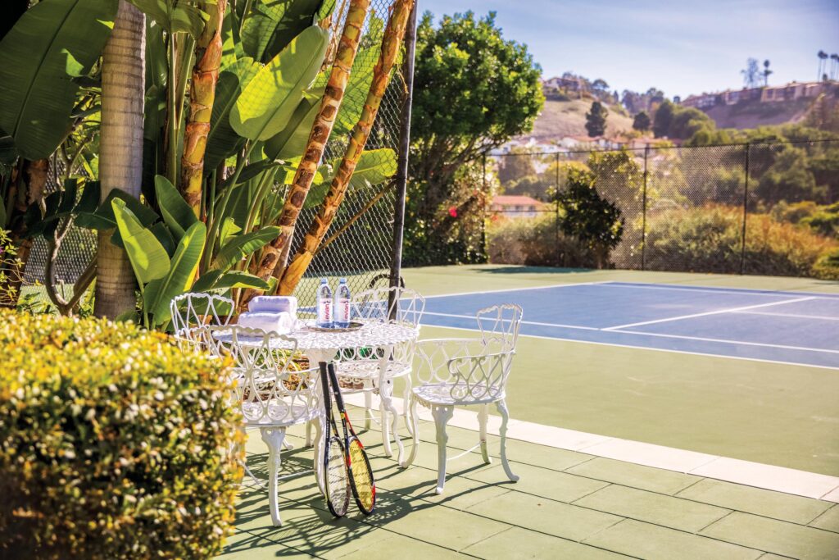A Classic California Estate With Prime Mountain and Ocean Views Is Updated for Modern Resort Living
At once, there’s a feeling of entering a more peaceful realm, where sculpted grounds and time-honed elegance meet under vivid scenes of coastal splendor. The atmosphere builds as you continue onto the circular automobile court, which is set in slightly pink-tinged stone and appropriately scaled to the property. This is a true California estate with an early 20th-century pedigree, where both the grounds and dwellings have been skillfully touched by modernity.
“This is one of the most elite estates on the Peninsula,” states real estate agent Chris Adlam of Vista Sotheby’s International Realty. “It’s set on over three acres, with panoramic ocean and coastline views, history, and Old Spanish architecture.”
Known as the Roessler Estate, named for the first mayor of Palos Verdes Estates, this 7-bedroom, 15-bathroom property was built in 1926. (Mayor Fred Roessler and wife Edna would purchase it in 1937.) The home was designed by Santa Monica architect John Byers, whose signature was Spanish Colonial Revival, and whose faithfully executed works in this style included homes for King Vidor, Ray Bradbury, Buster Crabbe, and other LA notables.
About 15 years ago, the property underwent a careful renovation by its current owners. The home was thoroughly upgraded, with its original square footage increased to approximately 13,032 square feet in the process. The property’s original imprint, notably its Spanish Colonial Revival design, was kept firmly intact—only made more expansive.
Walk past the carved entrance doors into a poetic interior courtyard for a fitting introduction to the home: Water cascades down the tiered fountain in its center; and there’s decorative paving, layers of green landscaping, and shady nooks courtesy of the home’s clay barrel overhangs.
Helming the project was architect George Shaw of firm Edward Carson Beall & Associates, and so smoothly was the bridge built between past and present, that when one encounters 21st-century luxuries like the estate’s plush movie theater, its 600-bottle wine cellar or five-car garage, they feel perfectly in-sync with the colorful mosaics, wood-beam ceilings, and majestic, colonnaded walkways—glowing with chandeliers at night—that underscore the estate’s Old World allure.
The home was designed to offer the experience of a luxury coastal resort in full, so the grounds are treated on par with the home itself, and not as an afterthought. To start, the address offers a blessed canvas, positioned neatly on the Peninsula to offer premium-vantage scenes of the Pacific Ocean, framed by rolling green hills and a boundless sky that never stops shifting in color and beauty. Views are optimized throughout the home and also dressed to the max by skilled landscaping.
“The resort-like grounds and landscaping are reminiscent of the Four Seasons Biltmore in Santa Barbara,” notes Chris Adlam.
There are a half-dozen outdoor dining spots, sculpted so one can ponder blue waves and verdant mountains while meeting over morning coffee, sunset drinks, and starlit dinner dates. Gardens, verandas, and tucked-away green nooks—there’s an endless selection of al fresco spots to experience this dreamlike setting.
“No expense was spared in the construction of this home,” Chris Adlam points out, detailing the estate’s fine details, which include historic Malibu Tile, custom murals, and seven fireplaces in total.
There’s a separate one-bedroom casita for guests, plus an ample outdoor kitchen and a crisp pool house for entertaining. Speaking of, the estate is a flexible canvas when it comes to hosting memorable gatherings—everything from intimate get-togethers to a bash with a guest list in the hundreds can be creatively accommodated.
Full-fledged spa amenities round out the estate’s resort environment: finish your workout in the gym with a spell in the sauna or the steam room, a classically elegant space decked in grey-on-white, veiny stone. Afterward, head outdoors to fine-tune your stroke on the putting green, or enjoy a set of tennis on the full-sized court. A star of the estate is its sleekly designed pool deck where friends and family can lounge over scenes of the Pacific Ocean and the estate’s manicured green lawn.
“This property is centrally located on ‘The Hill’ and is extremely private,” describes Chris Adlam.
The pleasant shops and cafes at Lunada Bay or Malaga Cove are minutes away by car; so are grocery stores, making the estate’s exclusive location also a convenient one. Returning home, the property’s graceful blue gates close behind you. Far from being an escape from the world, life here feels like a celebration of the natural splendor that, 100 years ago, captured the eyes and imagination of those carving out a new chapter on this charming slice of California coastland.
Chris Adlam | 310.493.7216 | DRE# 00967574
Vista Sotheby’s International Realty
List Price $18,950,000
Photography Courtesy of Chris Adlam Real Estate
