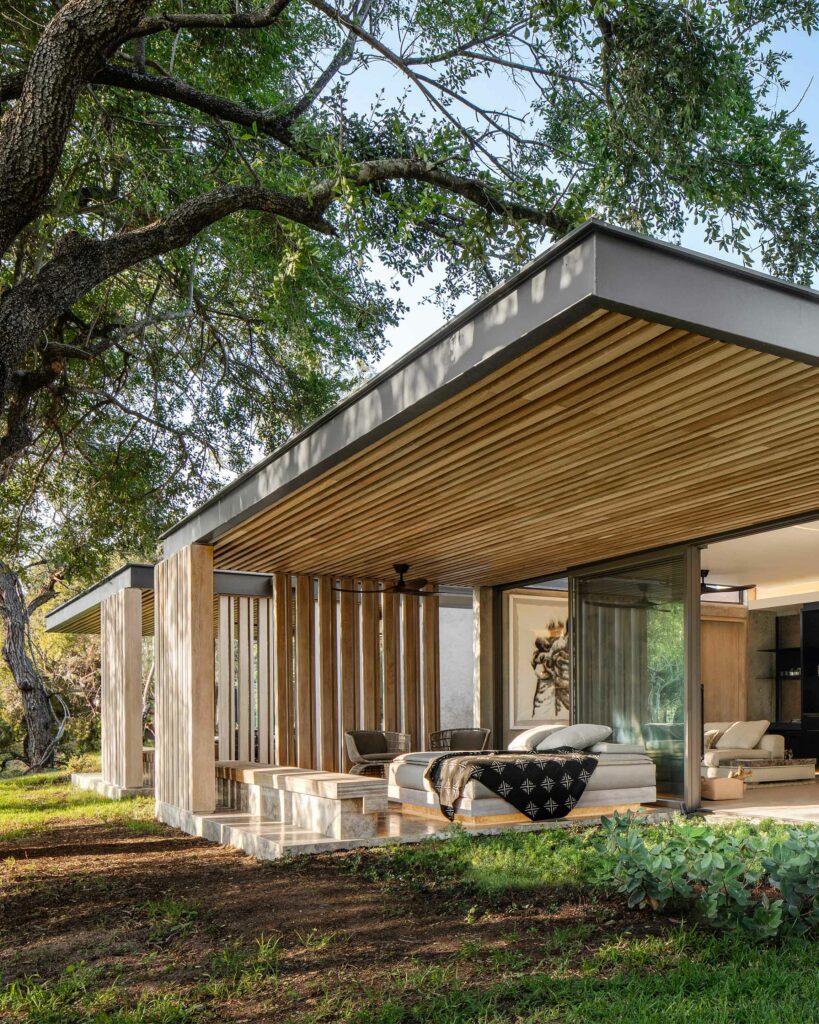
Located in a Sublime Wildlife Reserve, Cheetah Plains Lodge Aims to Offer a New Safari Experience With Sophisticated Decor Created by South African Practice ARRCC
In a world that seems increasingly intent on wresting our attention, Cheetah Plains roots us to the earth as a great sustaining force. Harnessing eco-friendly advances at every level of the operation and translating its setting into world-class design, Cheetah Plains is almost primal in its desire to reconnect us to nature. Here, one is as free as the land is wild. Infusing the classic bush experience with a fresh sensibility and a commitment to sustainability, the solar-powered Cheetah Plains is a raw response to nature
“Our lifestyles are modern; nature is raw and primal,” says Stefan Antoni, lead architect at Cape Town-based ARRCC, which designed the new lodge Cheetah Plains.
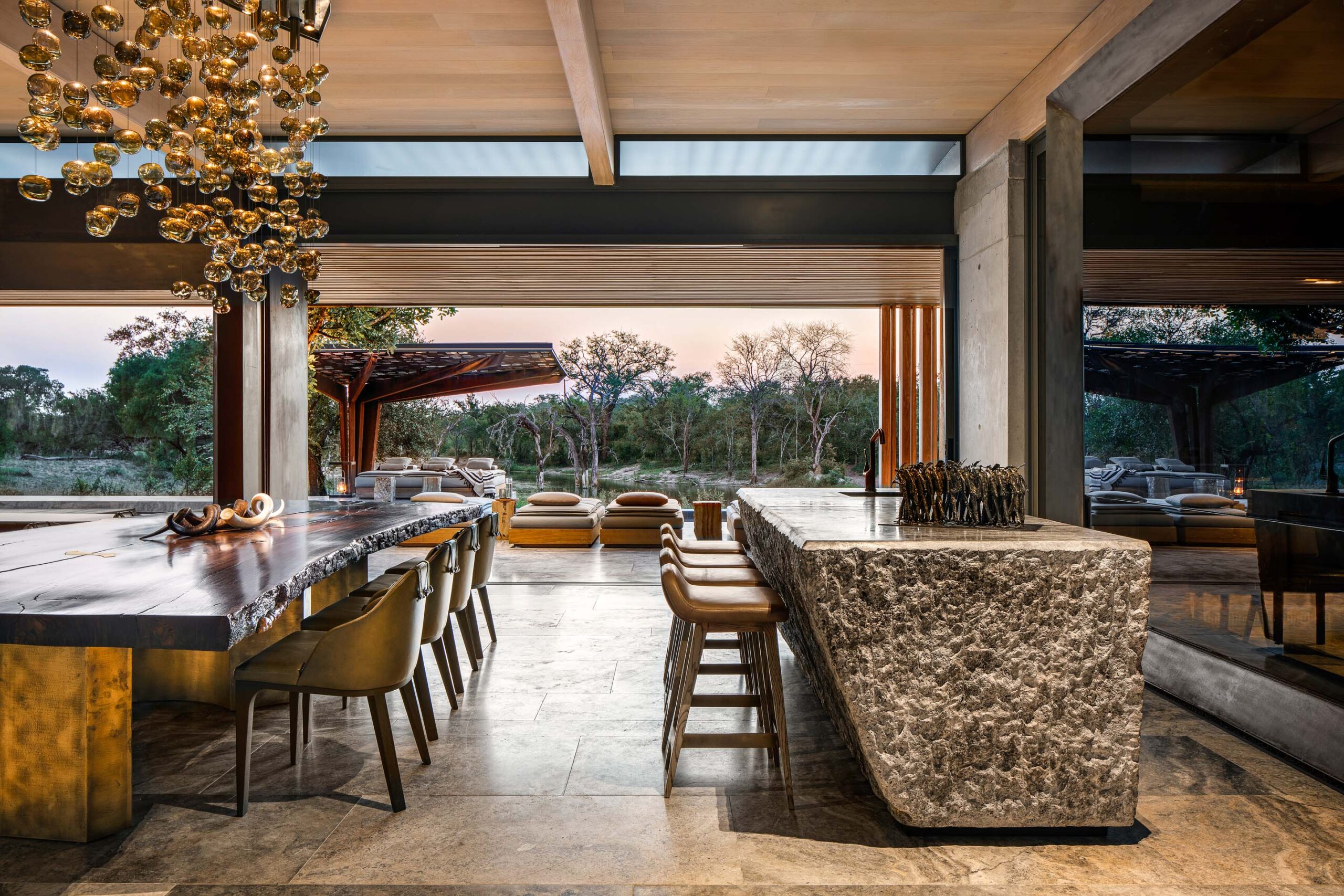
“It is in that honest contrast that a beautiful tension occurs. The architecture exists to enhance the experience of the outdoors—not to mimic it, but to complement it so that guests may experience the bush more directly, more immediately.”
Set within the vastness of Kruger National Park, itself one of the most majestic places on Earth, Sabi Sand Game Reserve is private, protected, and pristine, with an extraordinary degree of biodiversity. It’s an astonishment, really, a roughly 160,000-acre expanse with world-renowned game viewing, game lodges and bush camps, and vaunted for its conservation efforts. To date, 330 tree, 45 fish, 30 amphibian, 110 reptile, 500 bird, and 145 mammal species have been noted, at the southwest corner of one of the largest wildlife reserves in Africa.
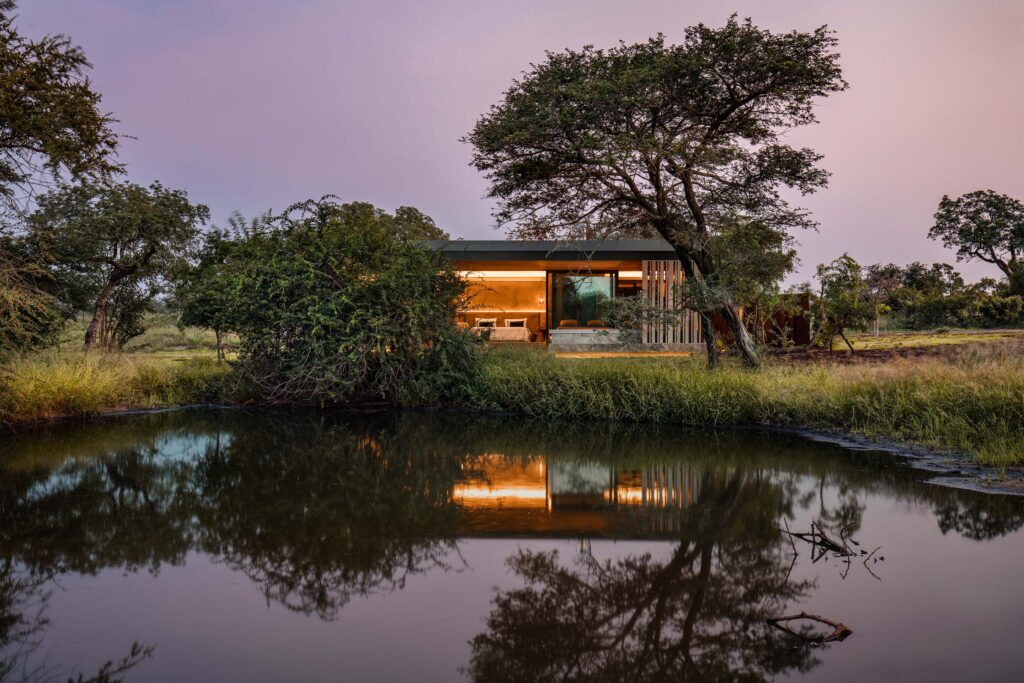
In Sabi Sands’ own words, “We believe that the Earth’s remaining wild places are essential to the well-being of the planet, and to the people and creatures that share it.”
To that end, Sabi Sand works rigorously to curb poaching and provide sanctuary for at-risk species like the Rhino and a coterie of other creatures, big and small.
In its own words, Cheetah Plains offers “a sophisticated, innovative eco-luxury safari experience for the modern age,” but is best understood as a response to a primitive environment. Not only in its sustainable safari experience—the game lodge operates 100% off-grid and flexes what is a five-star show of solar power—but in its award-winning design by ARRCC.
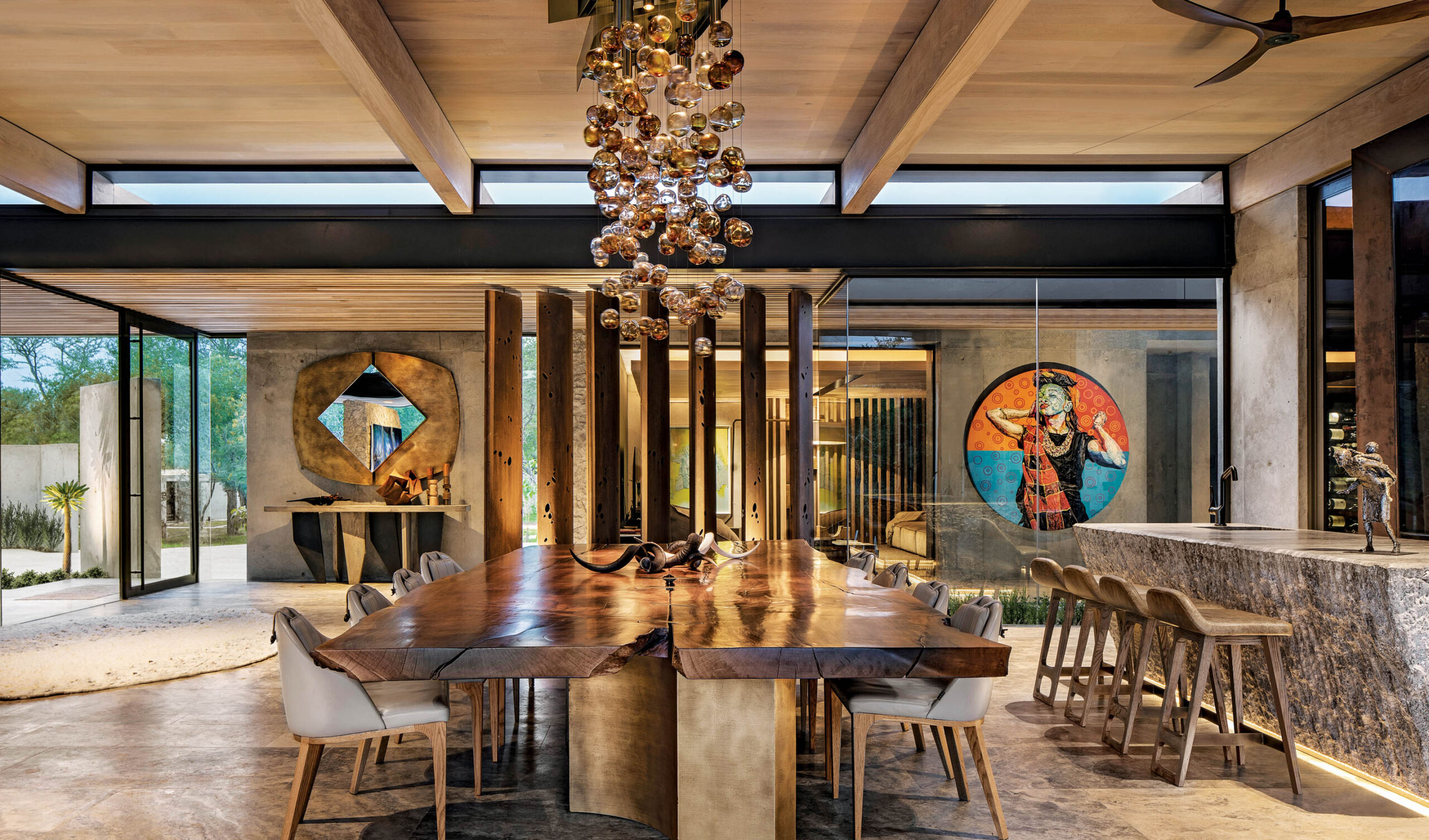
Externally and internally, the Cape Town-based design studio relied on resilient materials that would, in its telling, allow themselves to be “shaped and aged by the environment and by time.”
Through this project, the team at ARRCC developed an integrated concept where architecture, interiors and furnishings meet in the pursuit of the objective of creating a new safari experience with nature at its heart. Stone, concrete walls, and black steel cladding—all were configured to strike a contemporary tone.
Driven by its dynamic locale, Cheetah Plains is, almost by definition, at one with its environment. One telegraphs the other in a series of seamless indoor and outdoor spaces that form the spine of a design that is both pure and distinct and characterized as an interplay of light and geometry. Diverting from the typical typology, accommodation is split into separate, private components called Plains Houses—clusters of free-standing buildings arranged to accommodate the landscape’s more stunning natural features and views with minimal intrusion.
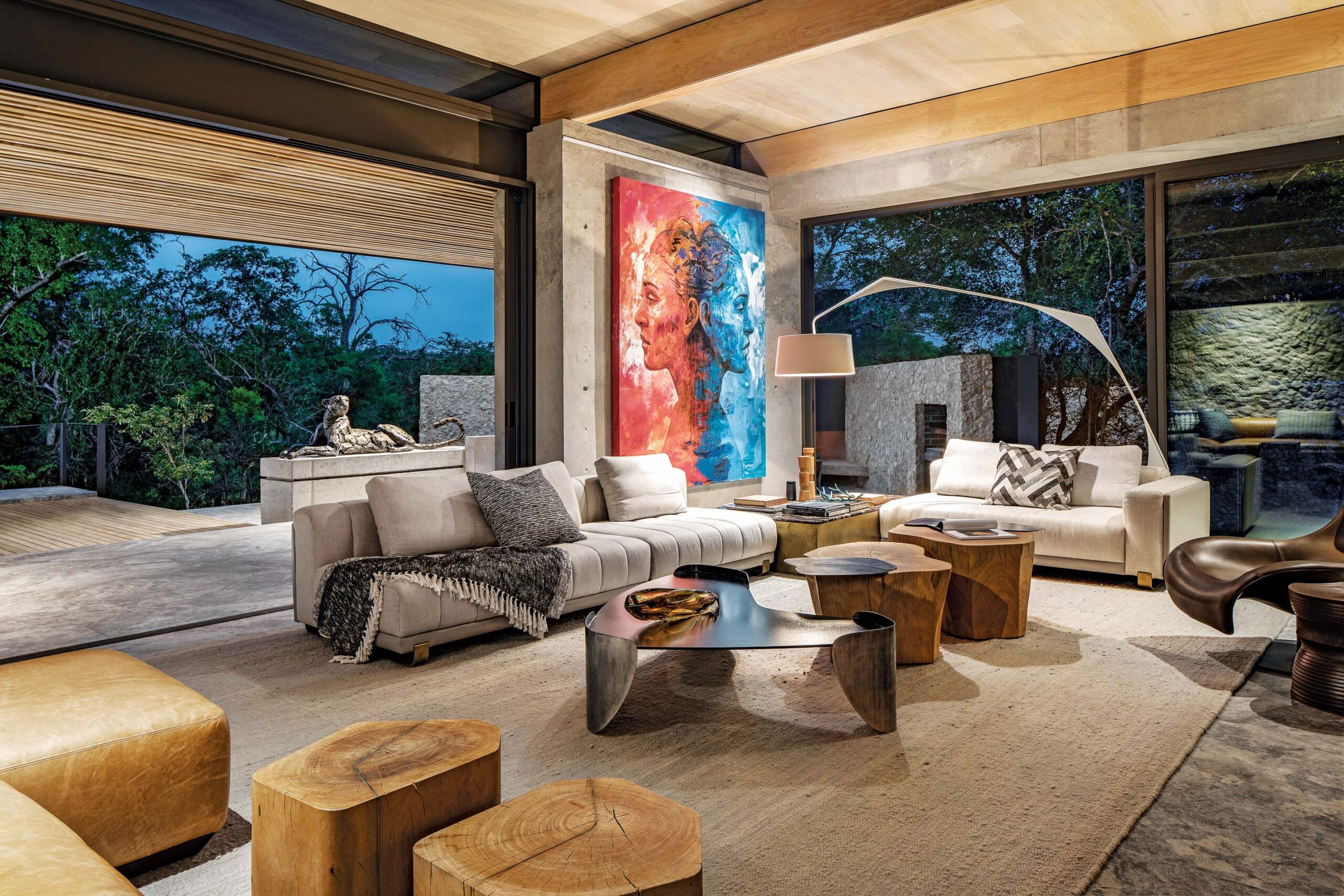
At the heart of each Plains House is a communal living space with an entertaining lounge, living and dining room areas, an expansive swimming pool with a deck, an outdoor boma, a wine gallery and a gourmet chef’s kitchen. Surrounding this space are standalone, impeccably styled bedroom suites with a persuasively easy feeling. It’s really a gallant show of ARRCC’s pitch-perfect instincts. Interiors, meanwhile, epitomize urban sophistication while unambiguously deferring to nature. Each space is a clean, elegant expression of materiality, undiluted and textured, exploiting the fascinating tension between the natural and the man-made.
“The buildings and interiors are symbiotic. They are one idea shared in a truly unique location.”
Jon Case, Director of ARRCC
Rather than organizing the lodge like a traditional hotel space based on a public area surrounded by rooms, Cheetah Plains consists of three separate components, called Plains Houses (with a capacity of four to eight guests per house): Mapogo, Mvula and Karula are each made up of clusters of buildings comprising a private arrival courtyard with covered canopy, an expansive open-plan lounge, a dining and bar space with adjoining air-conditioned wine room, and a private family-media room.
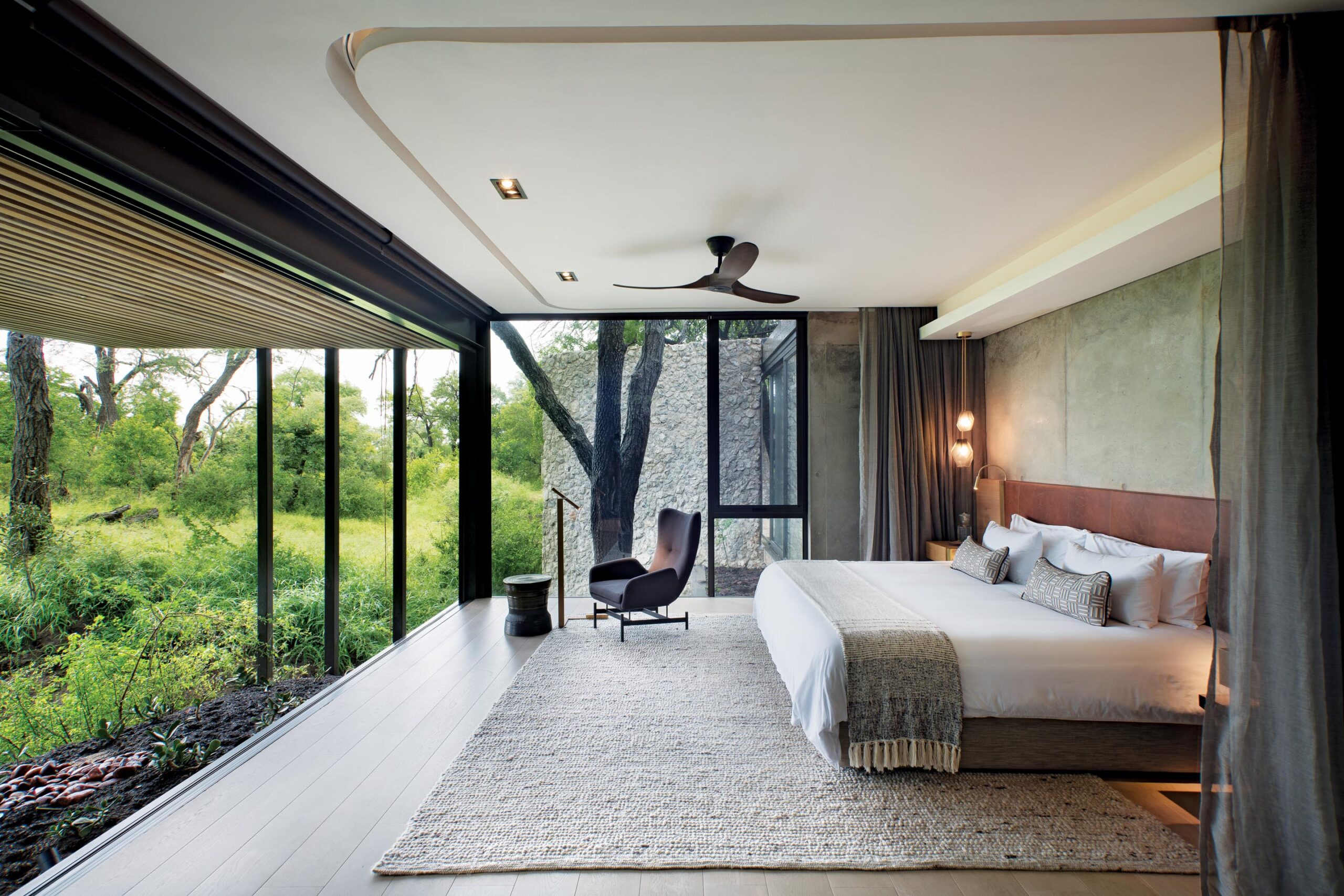
“A sense of African-ness, ever-present in the environment, is abstracted into the interior and is reflected in the materials, textures, rhythms, and forms,” ARRCC explains.
Around them are four suites that feel like mini-lodges. Each suite has an open-plan lounge, a kitchen with a dedicated chef, and a bathroom that opens up to the exterior, where dwellers find a terrace and a heated pool.
Refreshingly, Cheetah Plains does not strive to meet conventional aesthetic expectations. Its tenor is fresh and focused. Decoration is deliberate and restrained. One finds a sleek and streamlined architecture with cantilevered rooflines and long stretches of stone evoking the openness of African savannas.
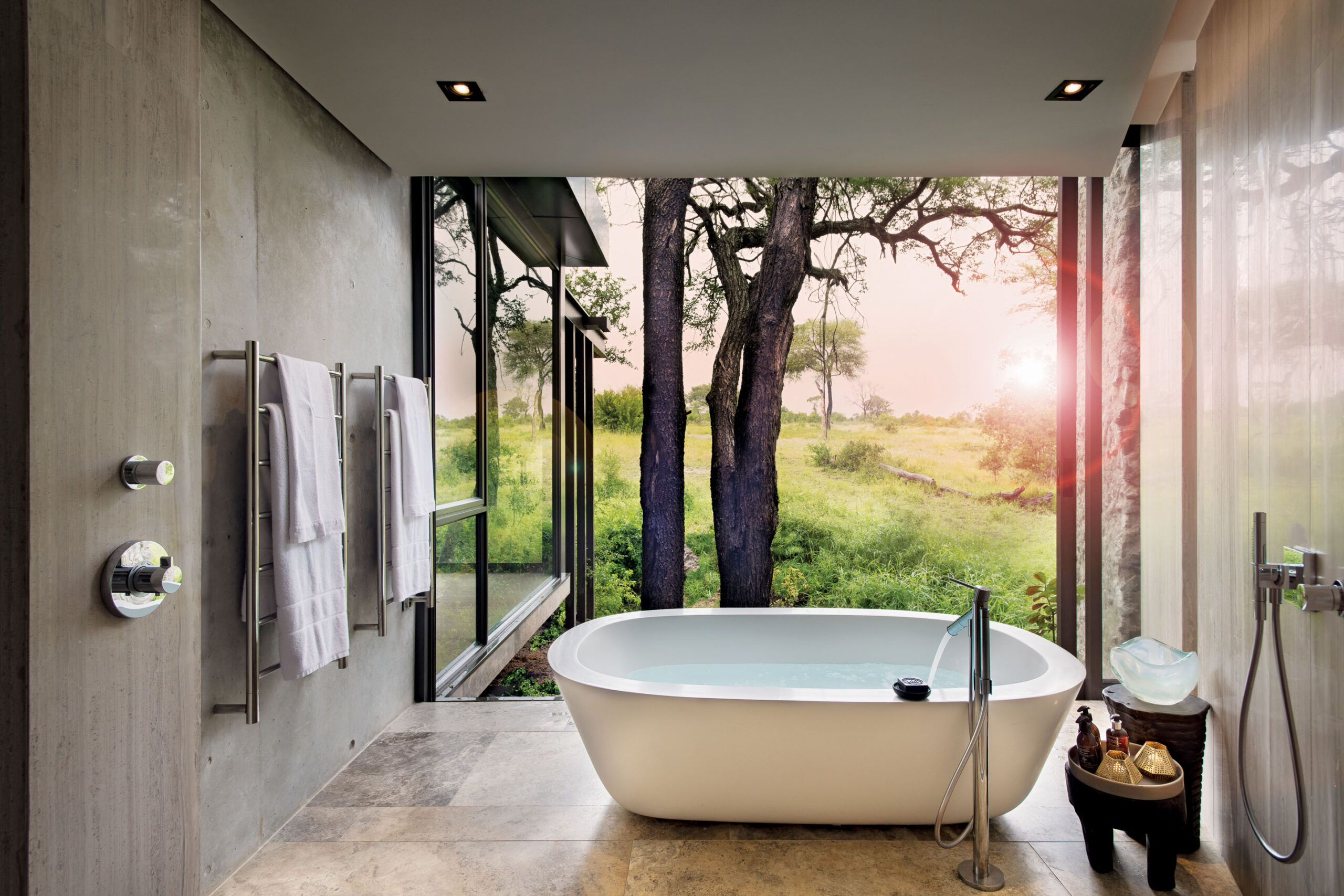
Used sparingly and thoughtfully, decorative selections, like plush leather chairs and organic leadwood tables, along with statement chandeliers made of hand-blown glass, are interspersed with vibrant contemporary African art pieces, including sculptures of cheetah and wild dogs by internally acclaimed artist Gail Caitlin, along with bold works by emerging talents.
High-touch furnishings throughout were custom-designed by ARRCC with fellow Cape Town design studio OKHA in collaboration with local craftsmen. Each piece, and each accent, is nothing less than an aesthetic calculation—an overture to the extraordinary setting.
“The project gently pushes the discourse of game lodge architecture freeing it from the cliches and themes too often prevalent in their design,” confirms ARRCC.
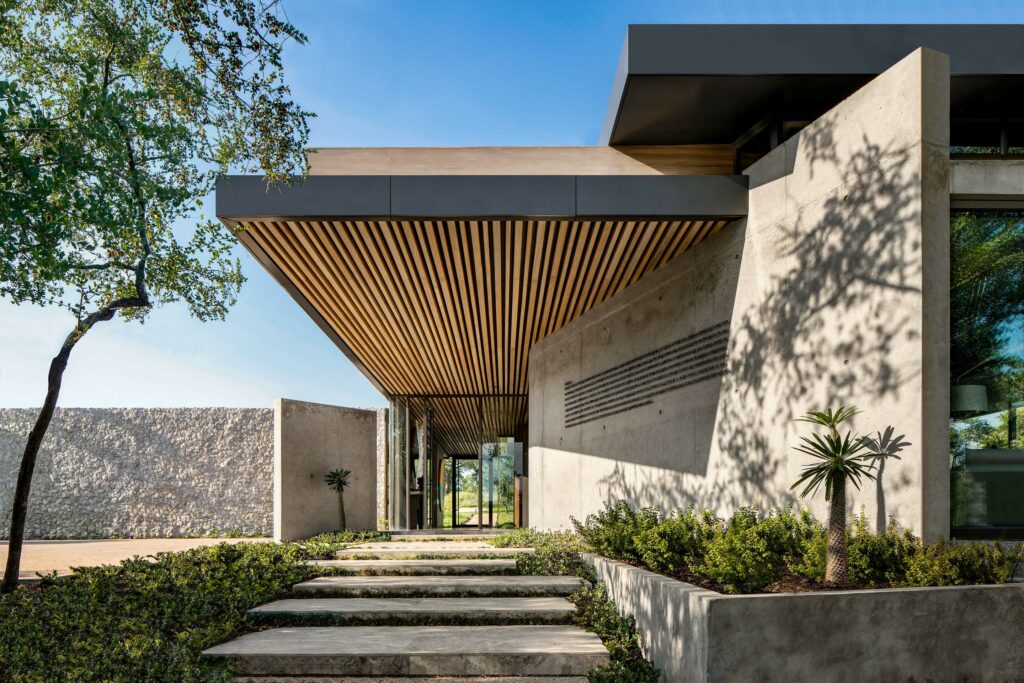
For Cheetah Plains’ owner Japie van Niekerk, introducing sustainability in the project was key, and drove him to partner with renewable energy experts. As a result, guest accommodations are off the grid. Made of straight lines and angular forms with cantilevered roof structures, the architecture of the lodge was inspired by the area’s Acacias.
To maintain the natural beauty of the site, trees were preserved and the lodge was built around them. The sculptural structures frame the views and enhance the lodge’s integration with the environment while guests immerse themselves in the surroundings thanks to the seamlessness between interior and exterior.
According to the ARRCC team: One of the main objectives was to “create a new safari experience of nature from within.”
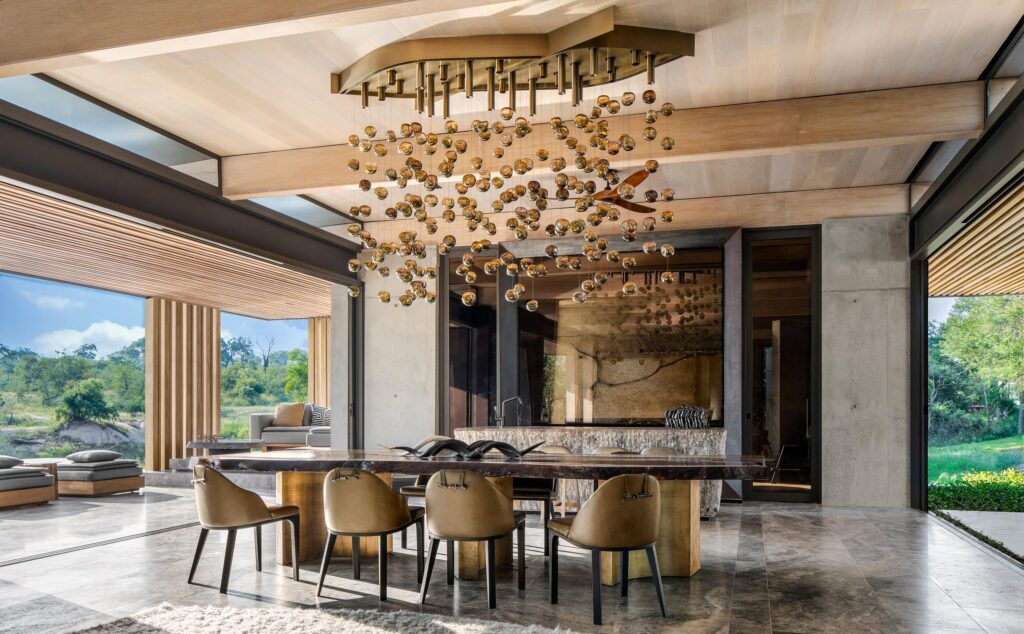
While the architecture is mostly linear, the softer interior design creates the perfect balance. Raw and locally sourced materials—including concrete, stone, steel, glass and timber for warmth—were used throughout and combine with earthy tones, rich textures and sleek details in gold, bronze and black.
“The interiors retain this sense of rawness and complement it with plush and luxurious furniture and fittings,” says the team at ARRCC.
Custom designed by ARRCC and design studio OKHA in collaboration with local craftsmen such as Colin Rock, Pierre Cronje and Gerrit Giebel, many of the furniture pieces reflect a unique Afro-minimalist aesthetic. Each made from a single sheet of leadwood, the dining tables at the center of each house have handblown glass chandeliers by Martin Doller. Bars were hand-carved from a single block of travertine.
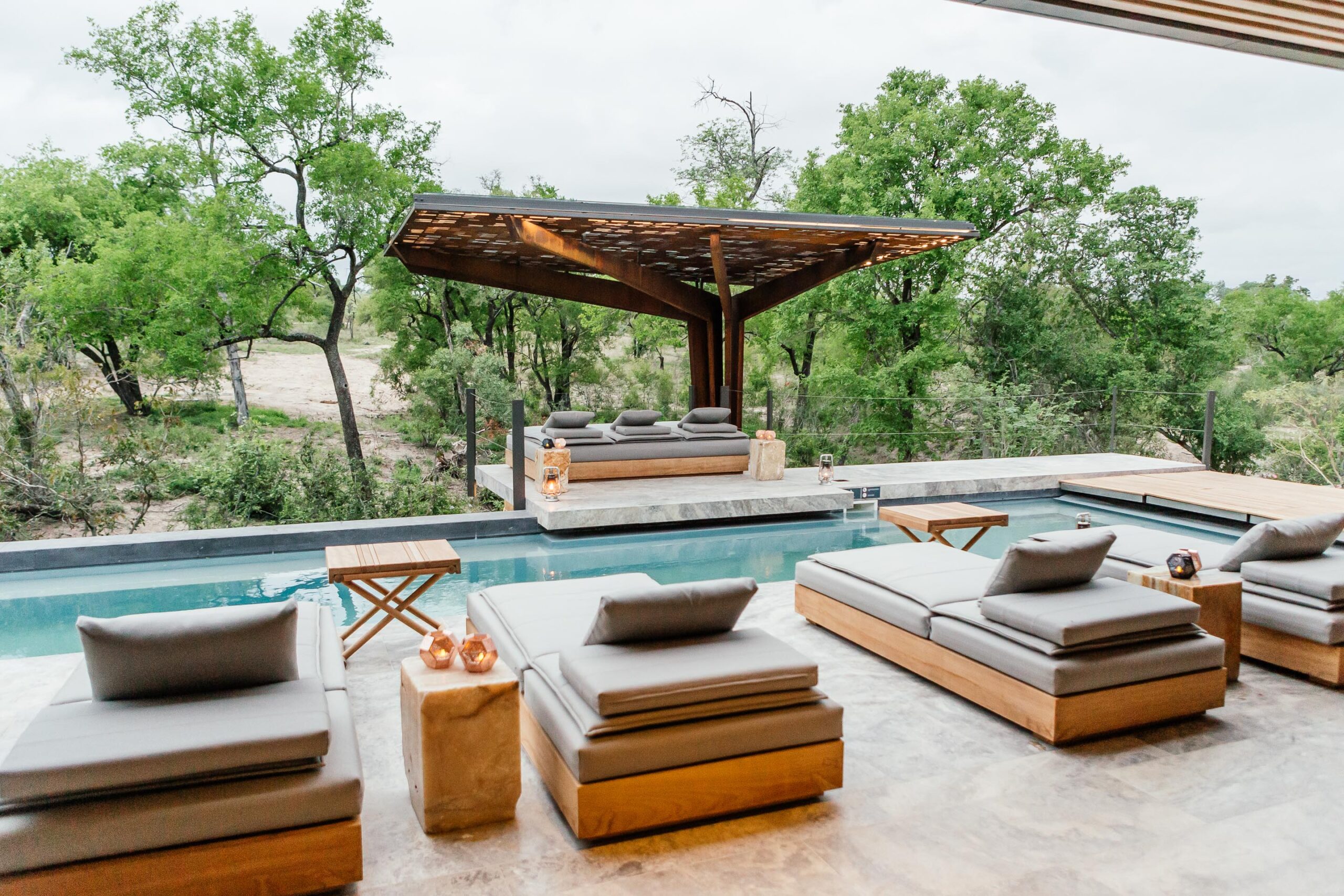
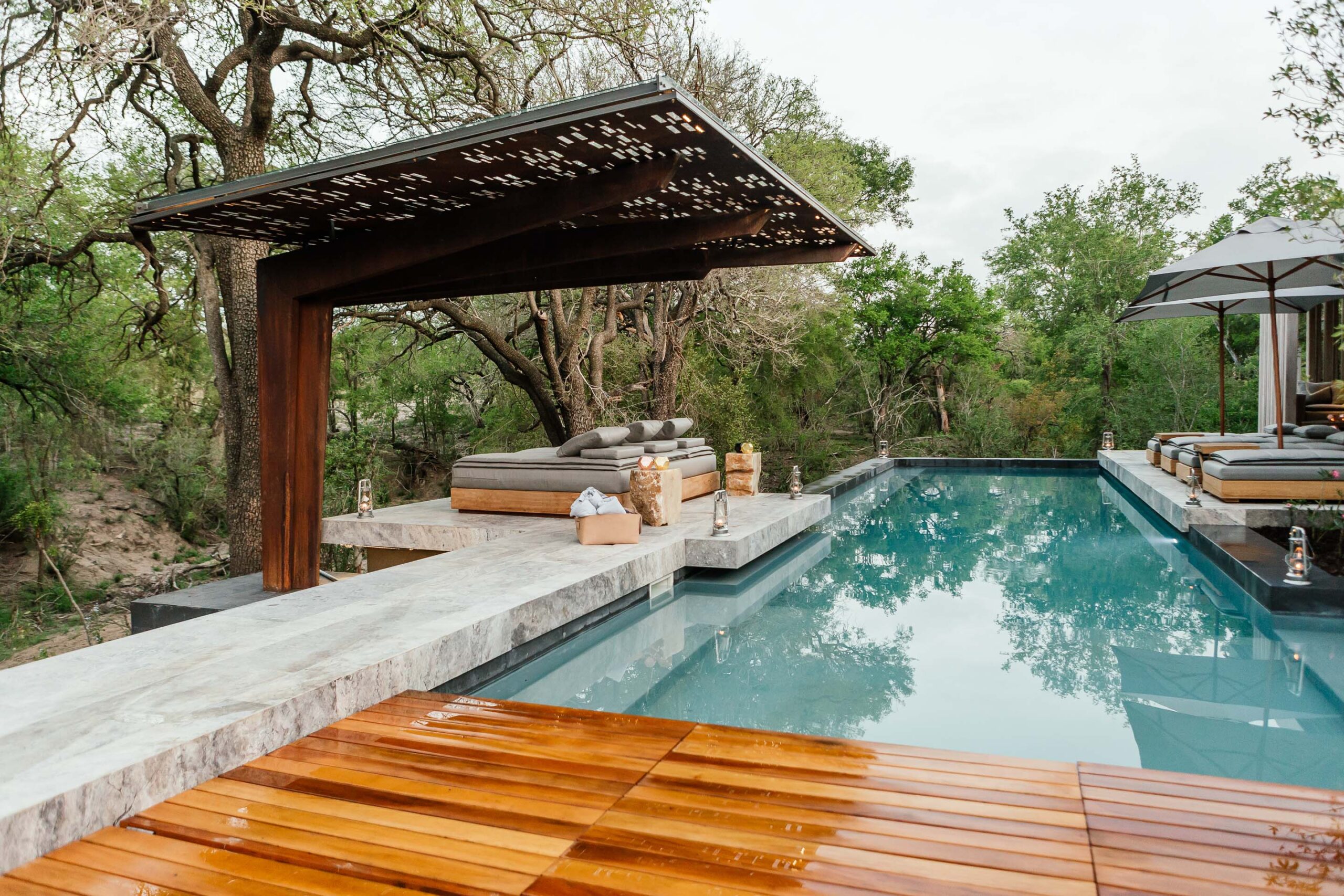
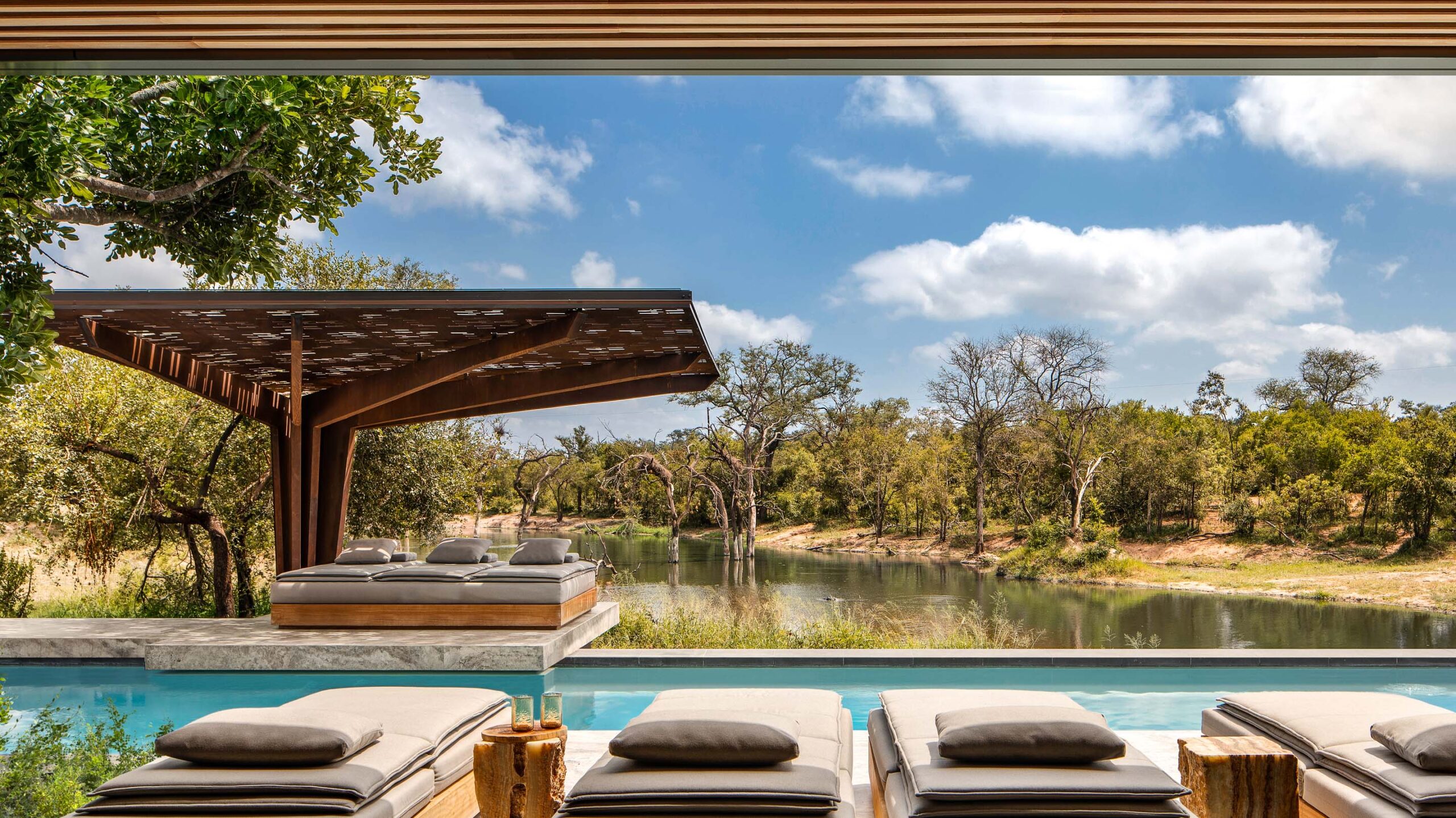
In this, Cheetah Plains capitalizes well beyond its interior to offer a bevy of outdoor experiences fostering interactions with the African wilderness. The property maintains a fleet of swashbuckling electric Land Cruisers, outfitted for comfort, for zero-emission game drives. It also hosts guided Bush Walks and other activities designed to immerse guests in the immediate environment—and the planet beyond. Stay put and find fitness facilities, restorative wellness, a heated pool, and a sculptural, raw-steel pool pavilion modeled after the canopy of the local Tamboti tree.
“The story of the design is a collaborative vision that carefully explores the considered design of every element and their materials to reveal their natural beauty and purest form, shaping elements that are raw and transforming them into objects of luxury,” says ARRCC Director of Interior Design, Mark Rielly.
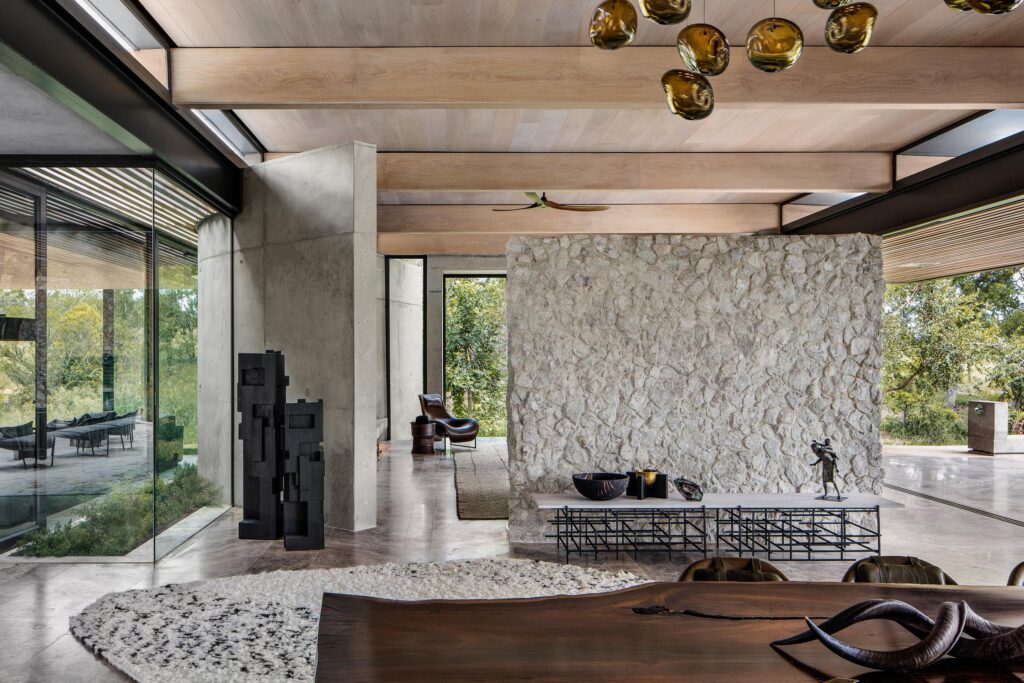
Art by South African artists including Lionel Smit, Emilio Eftychis, Conor Mccreedy, Loyiso Mkize and Greatjoy Ndlovu, and sculptures by Arend Eloff and Gail Catlin adorn both interior spaces and outdoor areas, providing visual surprises in every nook.
“The idea was to redefine luxury and usher in a new language of African design for safari,” Rielly concludes. “The result is interiors that are at once uniquely African, yet undeniably modern with natural finishes and sophisticated detailing.”
With everything designed to create a new hospitality experience combining sustainability and chic in one of the wildest, most enthralling corners of the world, Cheetah Plains answers the irresistible call of nature.
Cheetah Plains | cheetahplains.com
Photographs: Courtesy of Adam Letch and Cheetah Plains





