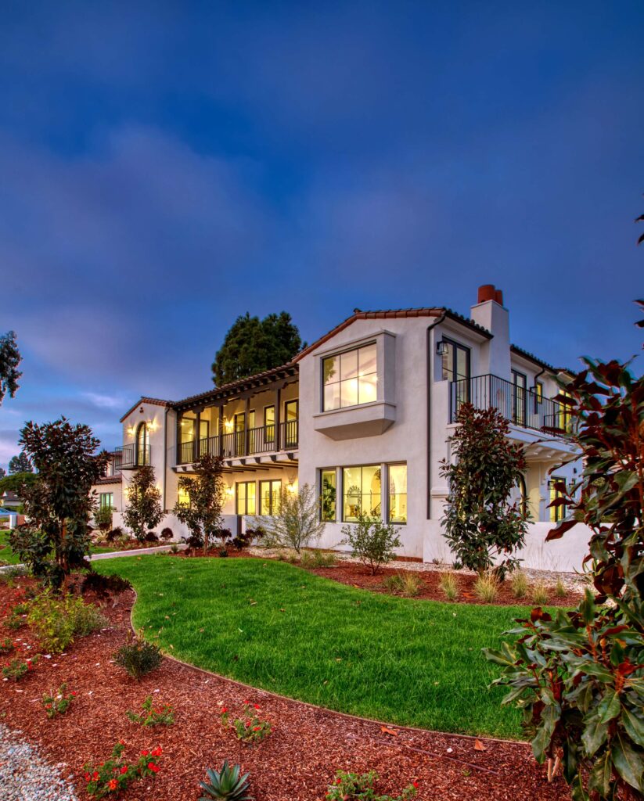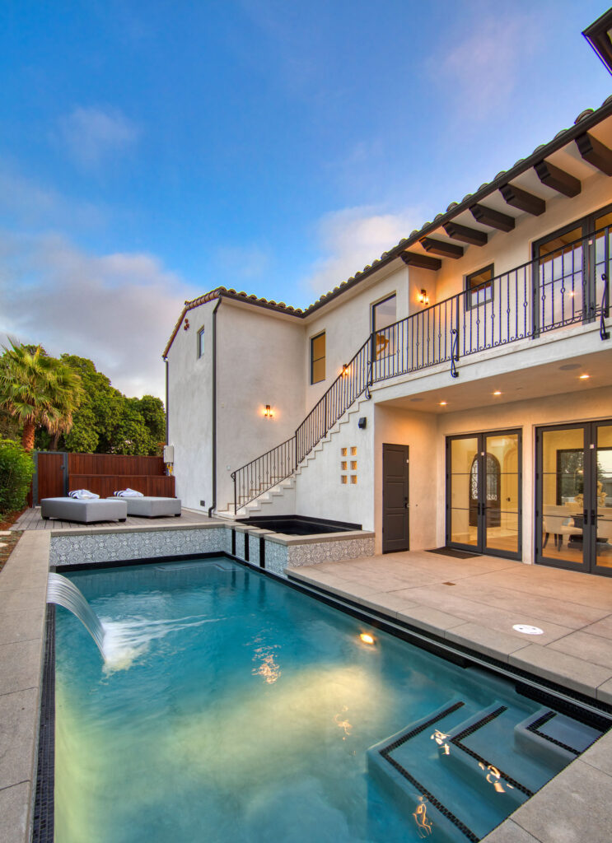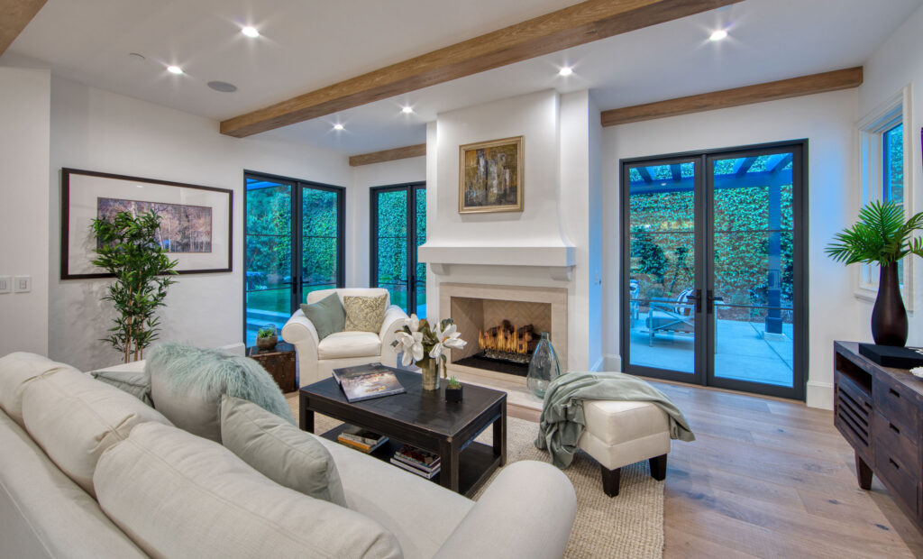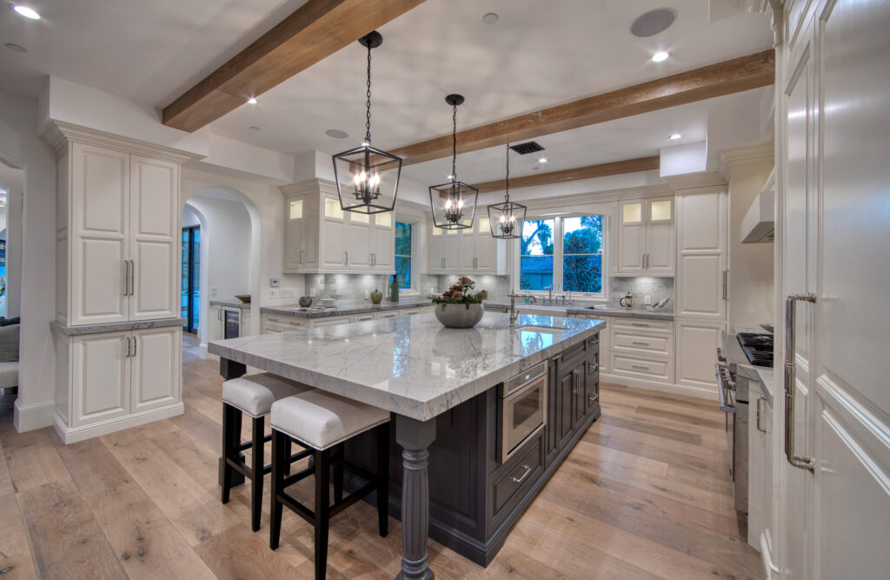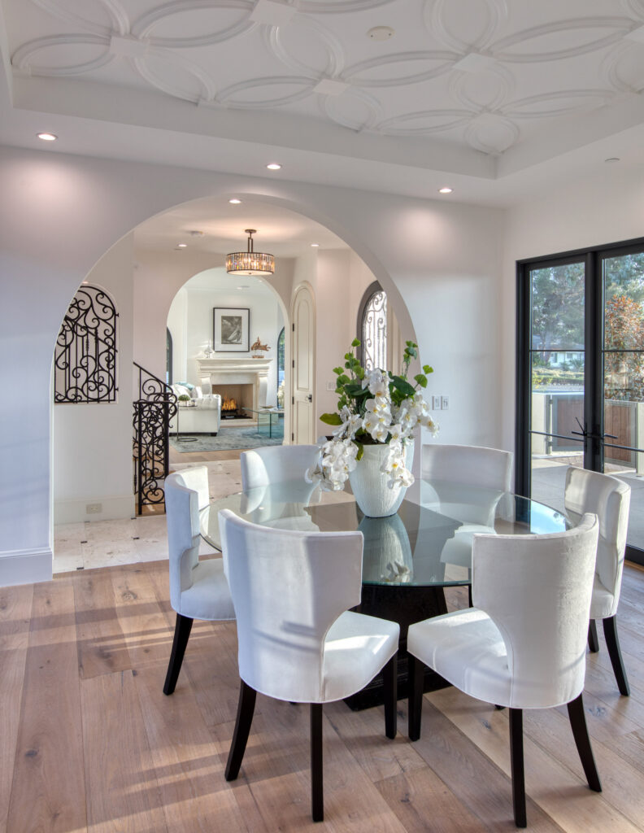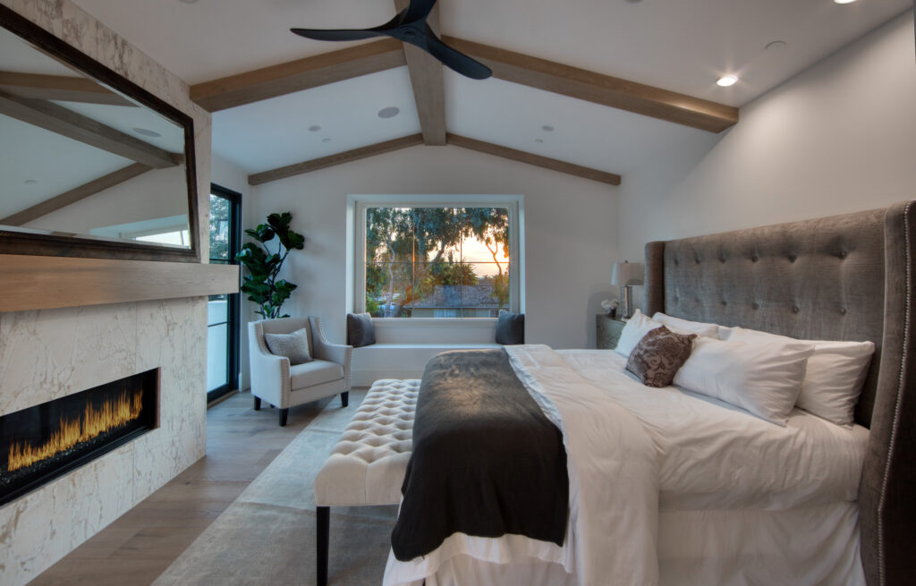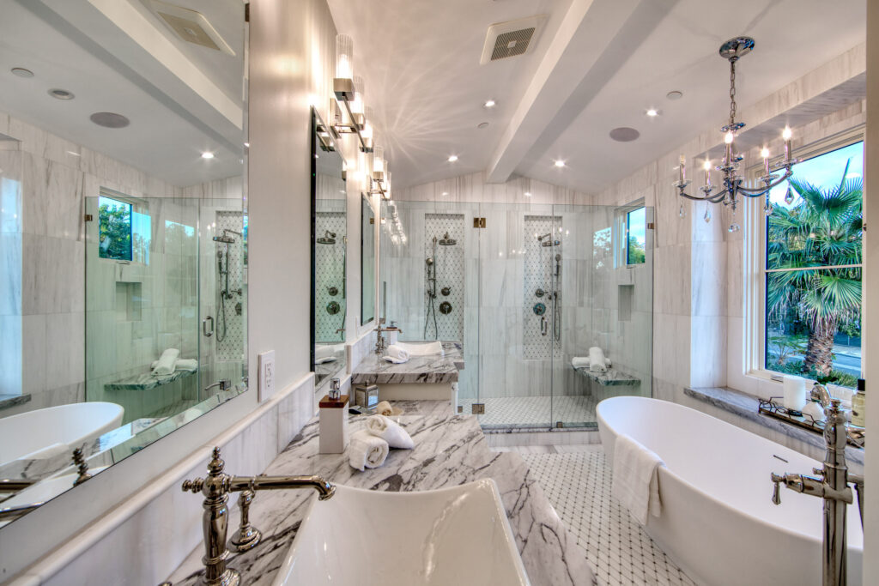A Smart New Residence Amid a Country Club Community—one Both Peaceful and Amenity-packed—is the Perfect Stage for a South Bay Family of Six
“You get a small community treatment and feeling,” says real estate agent Tina Phillips of Strand Hill | Christie’s International together with her father Ed Kaminsky of the Kaminsky Real Estate Group, has listed an elegant, new Spanish-style home found on a spacious corner lot of this family-friendly enclave.
The four-bedroom home, approximately 3,500-square feet in size (plus a lower-level area permitted for wine storage, laundry or equipment), is completely Spanish on its exterior from the second-story cantilevered balconies to the dramatic contrast of clay-barrel roof against a creamy-hued façade.
Step inside, however, and one finds this California classic has been restyled for contemporary tastes. There’s a sun-drenched, free-flowing floor plan and everywhere one looks, a connection to the verdant property.
“I wanted to lighten up the Spanish style and give it a feeling of being up to date,” says Susan Johnson, who developed and designed the home in partnership with her brother Larry Johnson, with help from parents Larry Sr. and Joan. (As Johnson Coastal Construction, the family has been building custom homes in the South Bay for decades.) The home’s architect, Nagy Bakhoum of Obelisk Architects, is “…a master of how to make the best use of all the space a house has to offer,” notes Johnson.
The idea, Johnson says, was to intermix the home’s traditional aesthetic with a current-day look and ease of use in order to achieve the best of both worlds. One is introduced to this theme in the foyer, a striking scene of white, patterned stone floors intermingling with an ornate black rail system.
“It had such a feeling of elegance,” says Johnson of the features, which were among the first selections she made for the home and embodied a central thread of design that she continued throughout.
“There’s always a lot of contrast,” Johnson describes. Light tones—such as the home’s pale wood floors, for instance—are very light. Conversely, dark hues, such as the frames accentuating the home’s many windows and doors, are jet black.
Another area of thoughtful balance is seen in the use of shapes and silhouettes: There are classic arched doorways, generously sized to signal modernity, that lead from one space to the next; plus exposed wood-beam ceilings and angled ceilings to remind one of the home’s pastoral origins.
Fireplaces are marble, with the softly veined, strapping model in the master bedroom sporting a matte finish. The master bathroom is a gorgeous, layered space featuring a hyper-luxe blend of gleaming dolomite, stone, glass, and chandelier lighting. Other highlights include an elevator and a walk-in wine cellar, tucked behind glamorous walls of glass, for storage of about 500 bottles of one’s favorite vintages.
“We view our houses as if we were going to live there ourselves,” Johnson says. “It’s very personal for my brother and me, and my parents, who are also involved.”
With the goal of expanding the appeal of a classic Spanish-style home, the team has created a strong indoor-outdoor feel by linking interior spaces to a constant presence of fresh air and sunshine. One soon loses count of the number of balconies, decks, and courtyards that are instantly accessible from indoors. Heightening the intimate feel of the master bedroom, for instance, are twin French doors that lead to a private balcony—a romantic, fresh-air space that overlooks the home’s modern fountain below. Likewise, the elegance of the formal dining room is enhanced by arched doorways, poised on either side of the white marble fireplace, that connects the room to palm trees and patios.
“Everywhere you turn, there’s a water or fire feature,” says Larry Johnson. In this congenial neighborhood, where walkability is easy, and popular, due to the presence of broad, flat streets, he explains, “You really want to be able to entertain outside, have a glass of wine and sit there by the fire pit and say ‘hello’ to your neighbors.”
When one feels like lying low, however, there’s always the backyard, where one finds a collection of well-sculpted spaces that are as all-inclusive as they are private. There are a slender pool and hot tub with a wide-slat platform deck for sunbathing. The outdoor sitting lounge is shaded with a trellis roof and warmed by a fireplace. Steps away is a covered dining area, complete with a chandelier, and a full-fledged barbecue kitchen outfitted with a refrigerator, beer tap, and granite-topped bar.
“It’s all-inclusive,” Larry Johnson remarks. “Resort-like living.”
He could be talking about the property as a whole, which embodies a wish-list of the most sought-after attributes of new-fashioned living along the coast—from a sterling, quality-of-life community to a superbly built, elegant new home with all the trimmings.
“The Johnsons have built something that is highly desirable for people who live in this area, which is new construction with a pool, a barbecue and a wine cellar,” Tina Phillips points out.
“Everything you could possibly ask for.”
Kaminsky Real Estate Group | 310.798.1277
Ed Kaminsky | DRE 00958114
Tina Phillips | DRE 01828048
Strand Hill, Christie’s International Real Estate
List Price $3,899,000
Photographs By Paul Jonason
