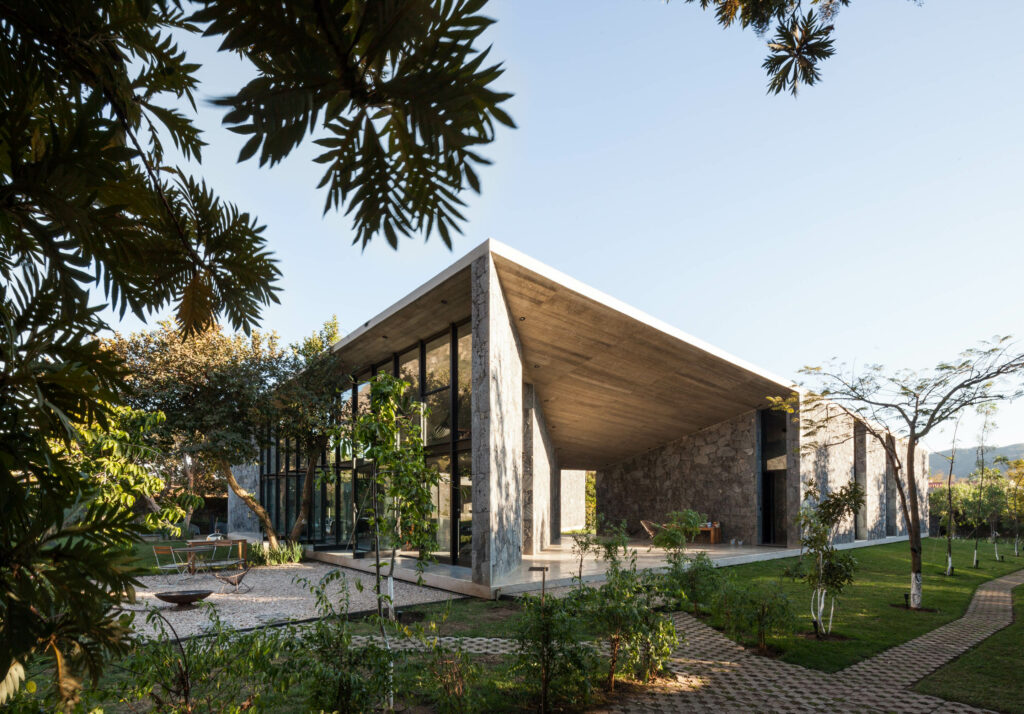
Just 40 Miles From Mexico City, This Home by Eduardo Cadaval and Clara Solà-Morales Represents Both A Structural and an Aesthetic Challenge
“First, you need to understand the context and discover its potentialities.”
This is the philosophy of Eduardo Cadaval and Clara Solà-Morales, cofounders of Cadaval & Solà-Morales. Launched in New York in 2003, the firm has since moved to Barcelona and Mexico City, where it still has its offices. Always looking for simplicity and the “spatial richness that lies in the characteristics of every site,” Cadaval & Solà-Morales designed this 3,230-square-foot house with stone as the main construction material. This decision was made for various reasons, including the desire to use a common material from the area, as well as the low maintenance and cost of stone.
Located on the outskirts of the charming small village of Tepoztlán, the home was created to enjoy the sunny weather and warm temperatures year-round.
“This project responds to the search of a bright, wide and comfortable space built through a material that, at first, is hard and uncomfortable: the stone,” the architects say.
The building comprises three pavilions unified by a continuous roof that generates two covered patios and sits on the top of structural stone walls.
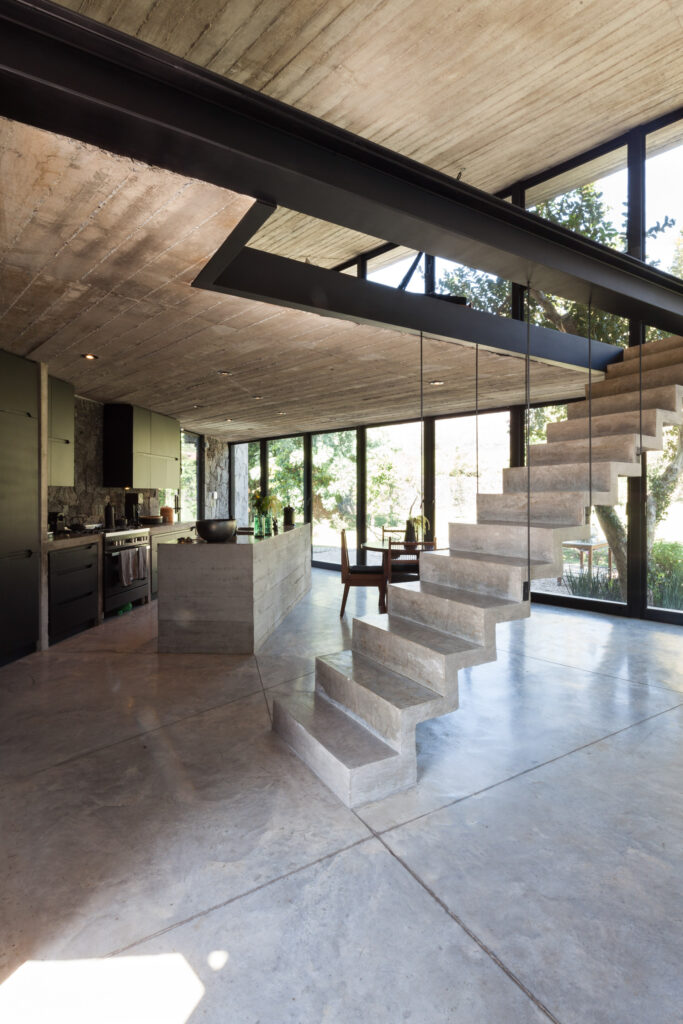
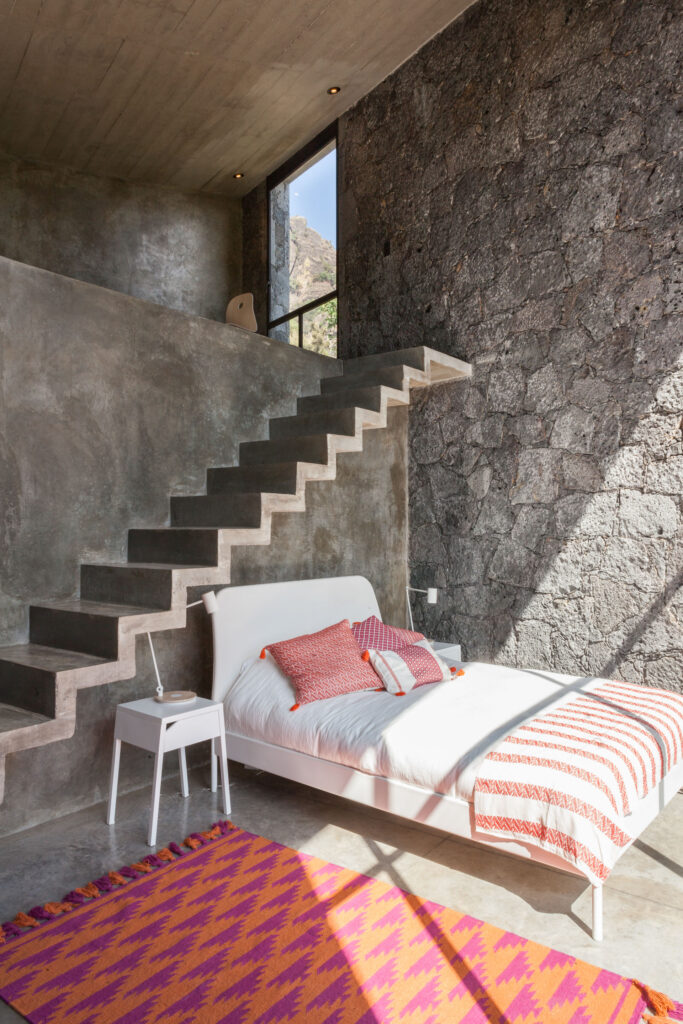
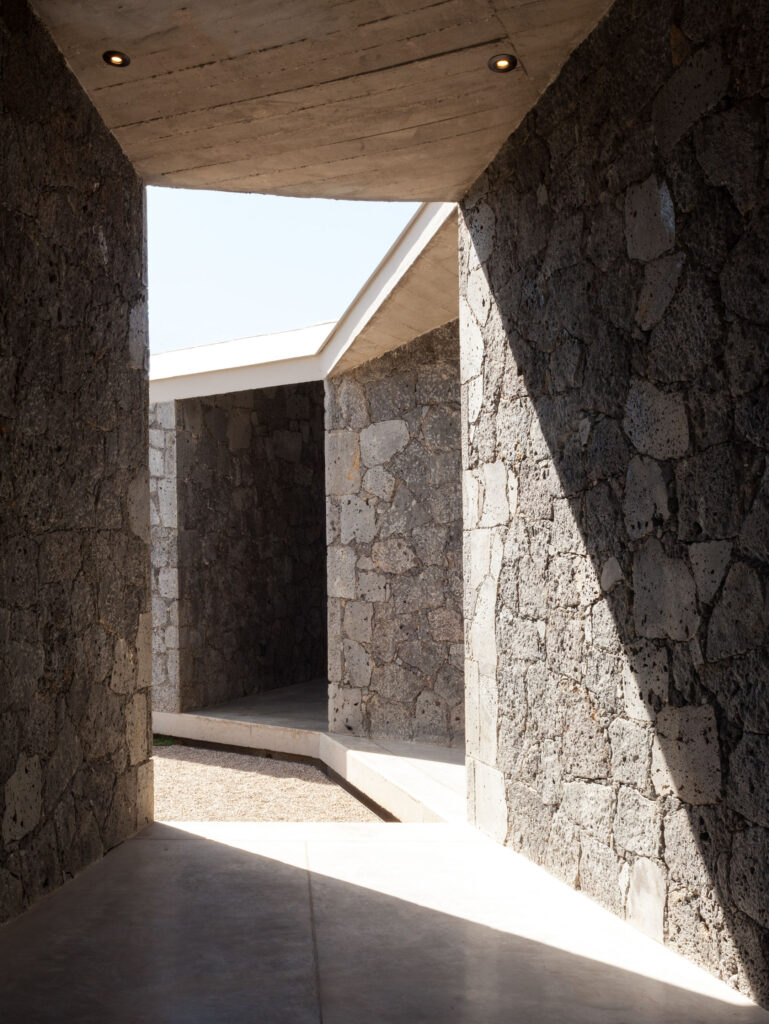
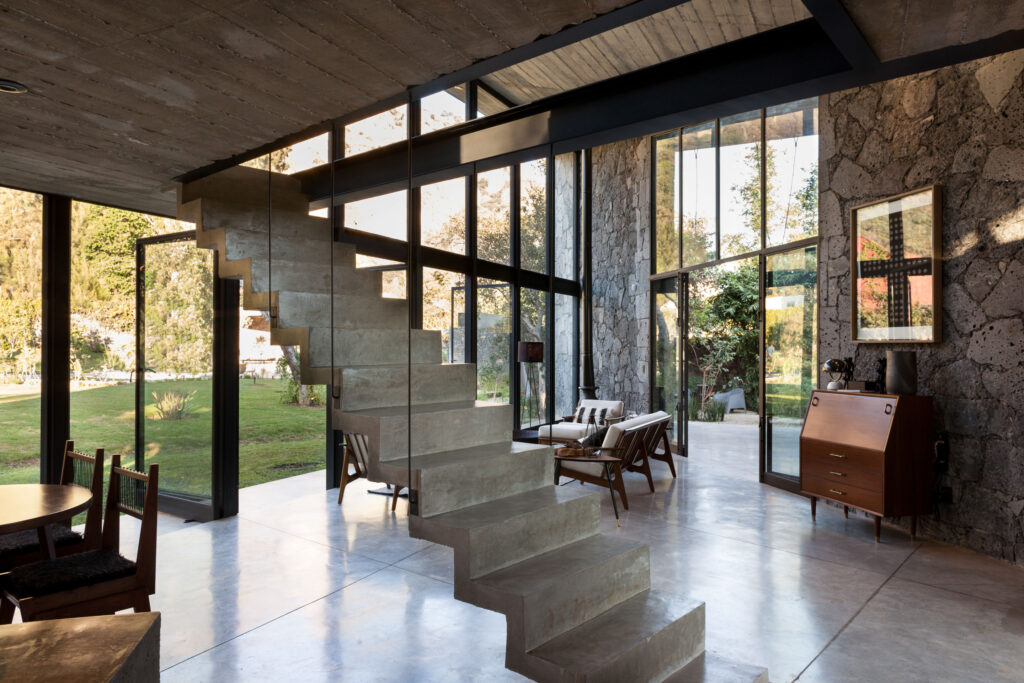
“The house is a sequence of open and ever-changing relations with nature,” Cadaval and Solà-Morales note.
On both sides of the plot, two spectacular mountain ranges act as a backdrop, inviting dwellers to admire the sublime panorama, whether outside or inside, through floor-to-ceiling windows. The views and constant connection with the surroundings dictated the whole creative vision.
“We try to create projects that help to improve the place where they are and the quality of life of the people who use them.” A central and open patio offers access to the house; the spaces, however, are not organized around it.
On the contrary, “the project develops all the circulations at its outer perimeter,” Cadaval and Solà-Morales explain. “The exterior areas (roofed patios) intersect diagonally the volume and break with the rigidity.”
When observing this house deprived of any ornamentation, the adjectives pure, geometric and austere come to mind. At the helm of her own firm, Martha Perez—who also took care of the landscape design—furnished and decorated the interior spaces with soft pieces and colors, paying tribute to the spirit of the project. Seeing their studio as a true laboratory for investigating and experimenting, Cadaval & Solà-Morales succeeded here in creating a visually striking home through the right balance between understated and bold architectural lines.
Cadaval & Solà-Morales | ca-so.com
Photographs: Courtesy Of Sandra Pereznieto





