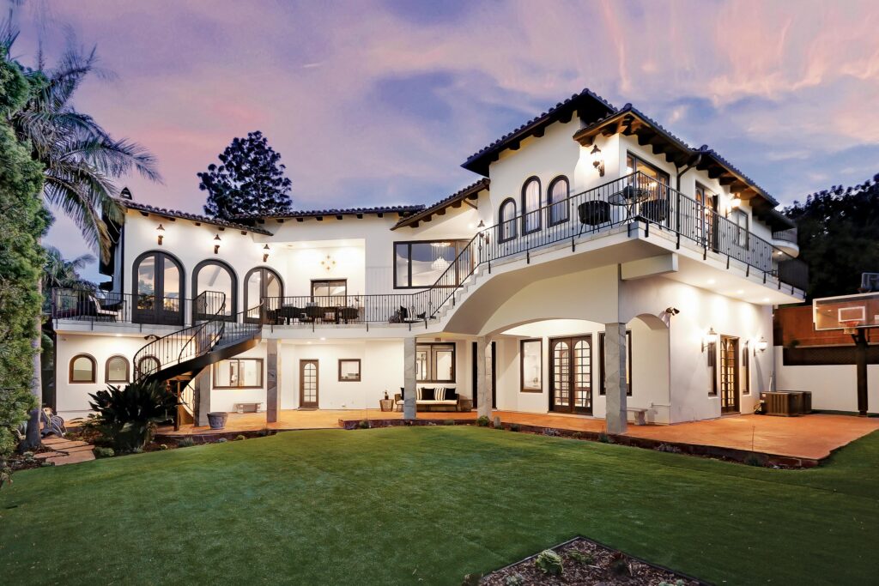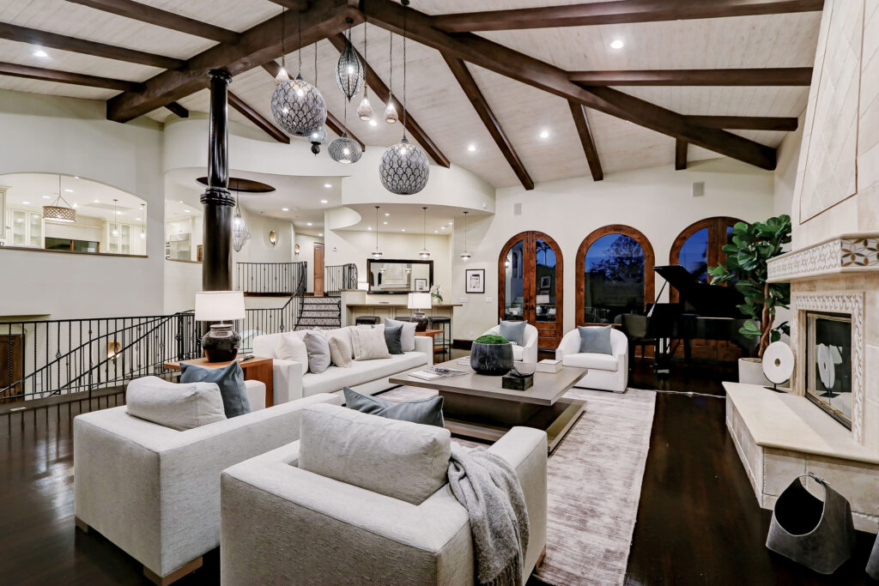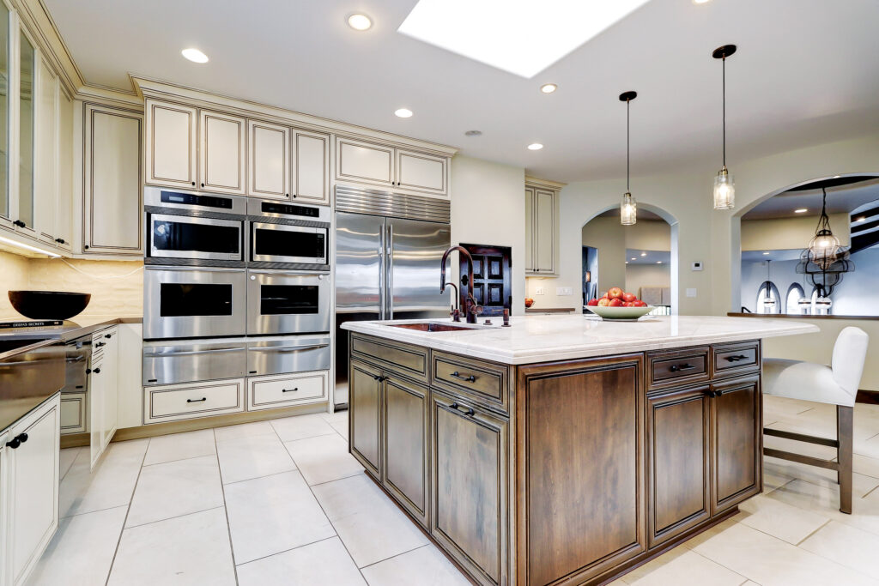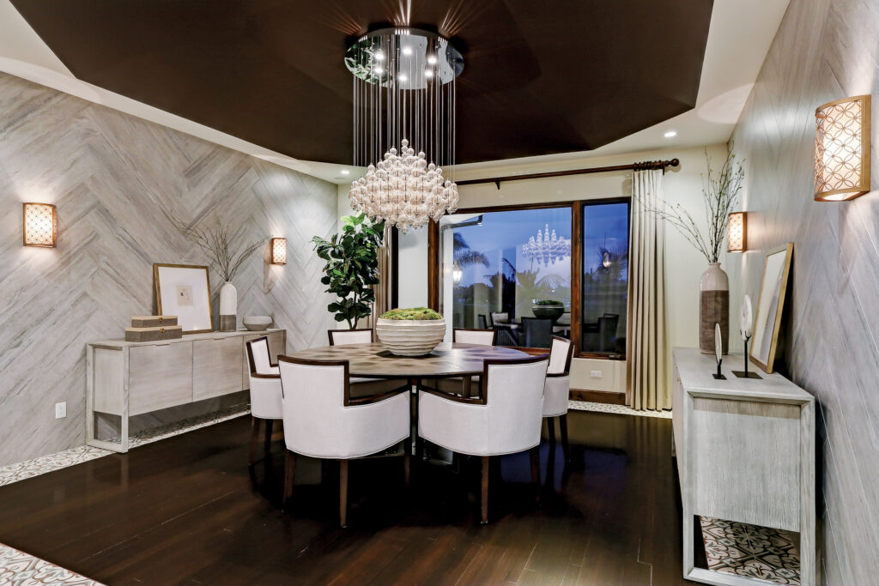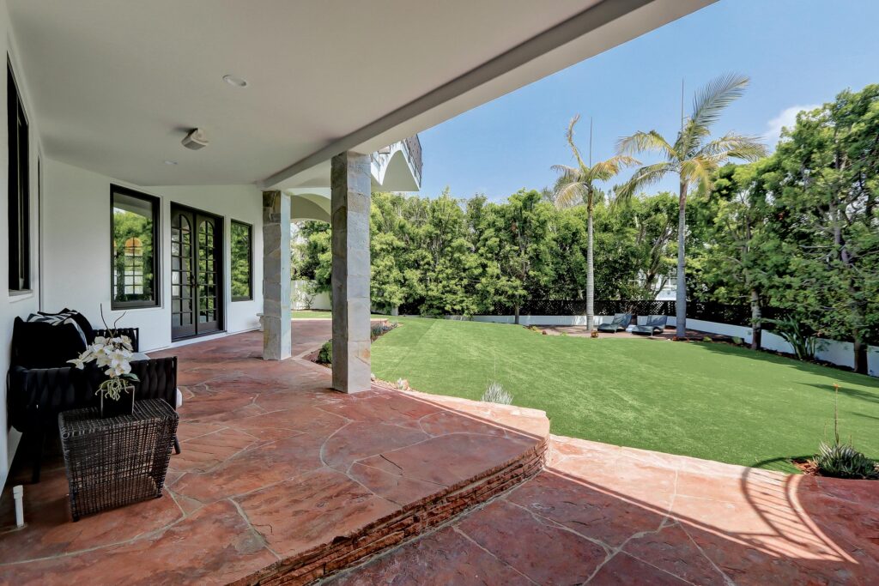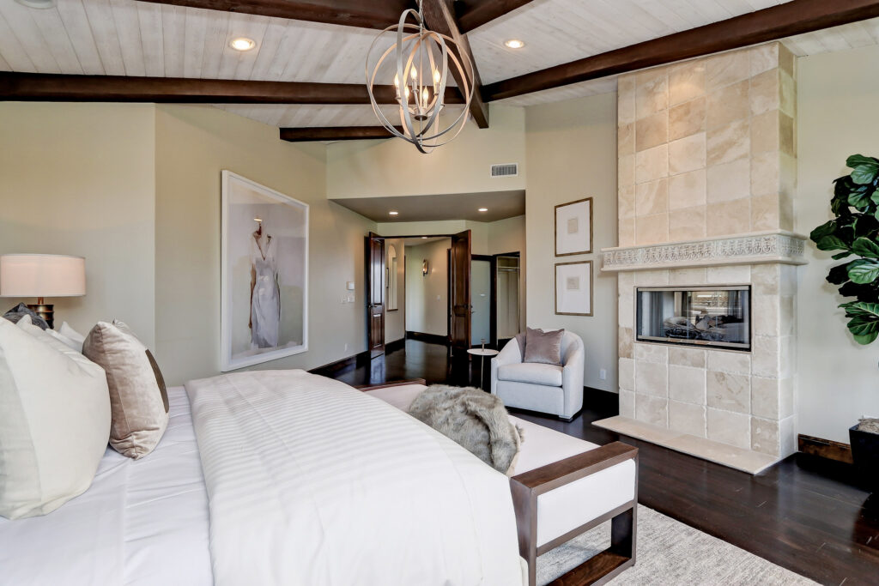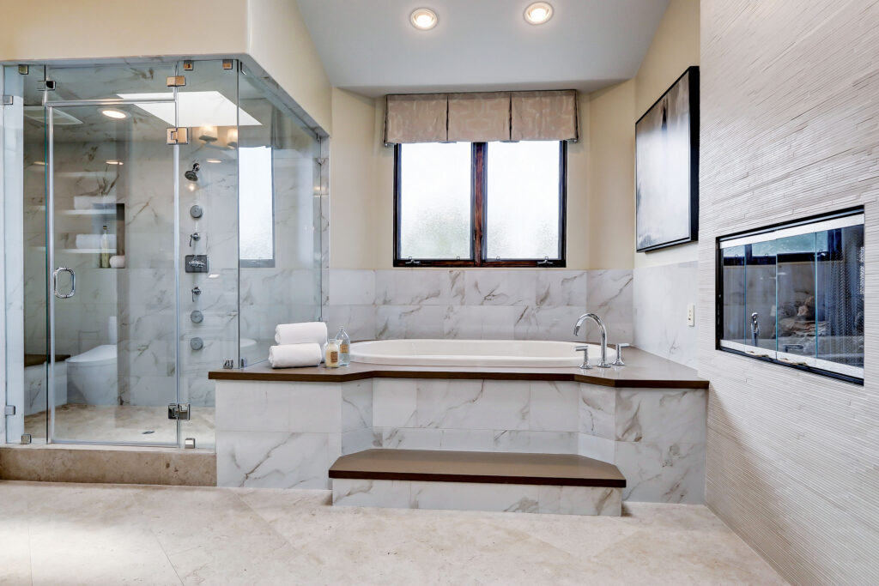853 10th Street an Expansive Manhattan Beach Luxury Residence With a Pool-sized Yard and Airy Interior Sets the Stage for Living Large at the Beach
Spanning seven bedrooms and 10 bathrooms, the Manhattan Beach home thoroughly embodies the atmosphere of a sprawling coastal pad—a place of big parties and stylish gatherings. At the same time, there are dreamed-about volumes of space to play, study and gather in luxurious comfort.
“This home was built for entertaining,” says real estate agent Bryn Stroyke of Stroyke Properties Group and Bayside Real Estate Partners.
“It’s easy to imagine being the place where everyone gathers to celebrate special events and holidays; the place where lifelong memories are made.”
This balance, between sleek and domestic, springs from a floorplan that includes appealing environments for all. There’s a sunny recreation room with a butler’s kitchen that merges with the outdoors via arched doors and serves as a great gaming and movie-watching space, or purely a playroom.
At the heart of the home there’s a great room with soaring wood-beam ceilings, a grand fireplace, and a bar big enough to service a nightclub—especially when doors are open onto the spacious balcony, with its scenes of waving palms and starlit skies.
“It’s probably got the single largest great room in the entire city,” Bryn Stroyke points out.
Yet another fireplaced living room, this one for more intimate gatherings, with vaulted ceilings and fresh air streaming in from its balconies, is found by crossing a short catwalk leading from the kitchen—yet another bright gathering space that’s amply scaled to the home. The entertainment potential at this is address is made greater by the fact that folks can come and go with ease since parking is plentiful. Guests can park along the street and, in addition to the garage, which houses up to four cars, there’s space for three more vehicles in the wide driveway.
The property’s plethora of outdoor spaces are also among its highlights, and due to its 0.28-acre lot, which is a rare bounty in this desirable Hill Section neighborhood.
“In Manhattan Beach, it’s very unusual to have a lot that is 10,000 square feet or bigger, along with a home that’s 7,000 square feet or bigger,” Bryn Stroyke explains. “In the last 12 years there have only been about seven that have sold, so it’s a very unusual offer in Manhattan Beach.”
In tandem with its large footprint are the home’s views, which are “city lights,” meaning they span mountains and the lights of Downtown Los Angeles, but not the ocean, therefore impacting price.
“Most Hill Section homes have ocean views,” says Bryn Stroyke, “which brings them into 10-million-and-up price category.”
So while the size and address of this home may command a premium, its views keep its price nicely reined in. The home is sculpted in tandem with a sprawling private backyard, where privacy dominates due to a mix of tall shrubs and fencing.
“It’s an L-shaped backyard,” the agent describes. “It breaks up well, so you’ve got a sports court area, and room for a gigantic pool, and there’s still lots of lawn leftover.”
Balconies and walkways are built alongside the home, which is shaped to almost hug the yard and, true to its coastal-inspired design, amplify the experience of fresh-air living by offering different scenes, or vignettes, where one can take in the friendly California climate. A standout outdoor space is a slate-decked balcony that can be reached via a circular staircase, its slender steel spindles cutting a charming silhouette along the manicured grounds.
On the deck, there’s room for an outdoor dining room—a place to enjoy nightly al fresco suppers and relax over twilight views of the yard. Alternately, candlelight dinner parties happen with ease here, especially with trays of cocktails and appetizers coming in from the bar’s pass-through window.
The floorplan is roomy yet cohesive, with sleeping spaces nicely placed for multigenerational families, or those with children who skew a bit older. For starters, a distinct wing exists on the ground floor: a trio of en-suite bedrooms, mellow and sunlit, steps from the recreation room. Separate, but not too far away, is a grand bedroom where arched doors open onto a peaceful sitting patio, and glossy wood floors are cut in a pale herringbone pattern. Rounding out this private suite—perfect as a suite, perhaps for in-laws, with lots of privacy and fewer stairs to navigate than other rooms—is a cream-on-beige bathroom and yet another bedroom, this one filled with built-in cabinetry, so it can alternately serve as an office or library nook.
“It’s a great house for older kids or teenagers, where having them a floor or two below you isn’t always a bad thing,” Bryn Stroyke says with a chuckle.
Head up to the top floor, where the home’s sixth and seventh bedrooms are located: the master bedroom is situated in a fireplaced master retreat tucked behind grand doors; and just steps away is a bedroom that, due to its proximity to the master, works well to house a nursery or a young child.
“The thing that makes this home special is the sheer size of it,” states Bryn Stroyke.
While its generous scale and grounds offer a liberation of space and nature, the home’s coastal Spanish ambiance adds a lofty charm. The result is an airy family enclave in the midst of this sunny beach community where it’s just a 10-minute stroll to downtown dining and shopping, and a beach cruiser brings one to ocean sands in minutes for surfing and swimming.
“It’s a northern Hill Section location,” Bryn Stroyke says of the home, “so you can walk to town and walk to the beach. It’s a wonderful thing.”
Bryn Stroyke | 310.880.3436 | DRE# 00855690
Stroyke Properties Group | Bayside Real Estate Partners
List Price $8,199,999
Photography by Brian Holm
