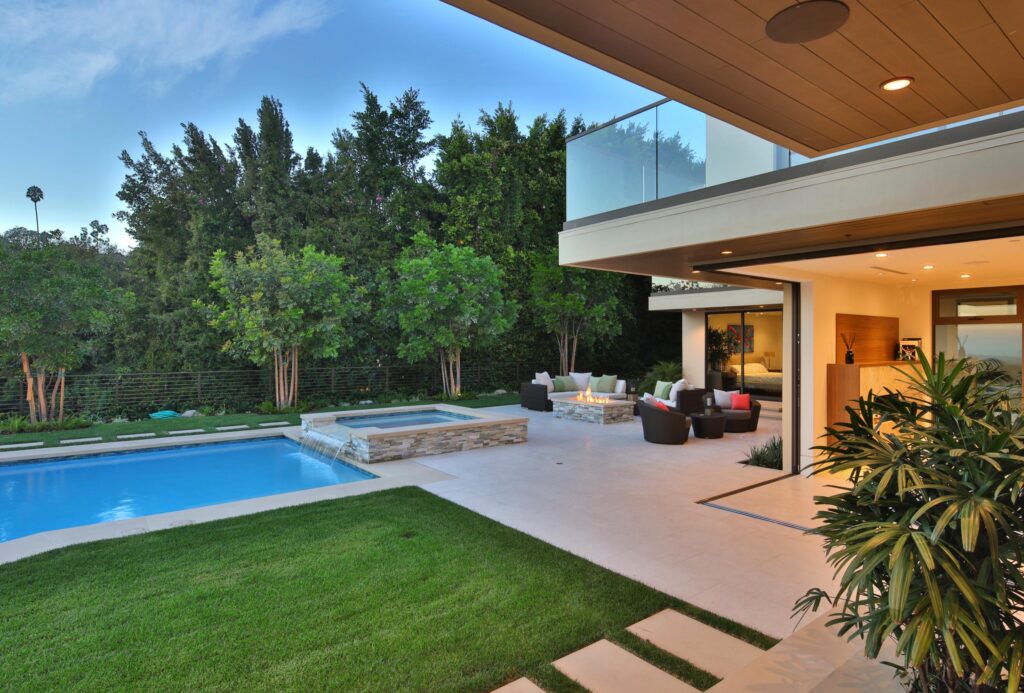
Tucked in a cul-de-sac in Bel-Air, this contemporary home offers the best of Southern California living in a warm, modern setting
For sheer beauty, few places match the exclusive enclave that is Bel-Air. Here, roads lined with hedges wind gracefully past exquisite homes that are secluded yet still within easy driving distance of the city’s best restaurants, museums and shopping. One of them is 525 Bellagio Terrace, a stunning and magnificently understated home designed to take full advantage of the breathtaking views from Bel-Air’s hills high above the city.
Furnished by Minotti, the home sports elegant modern lines that recall the sleek contours for which the Italian furniture brand is known. A framework of natural materials—granite, limestone, concrete and hickory—forms a soothing backdrop against which the vivid blues and greens of ocean, grass and sky emerge.
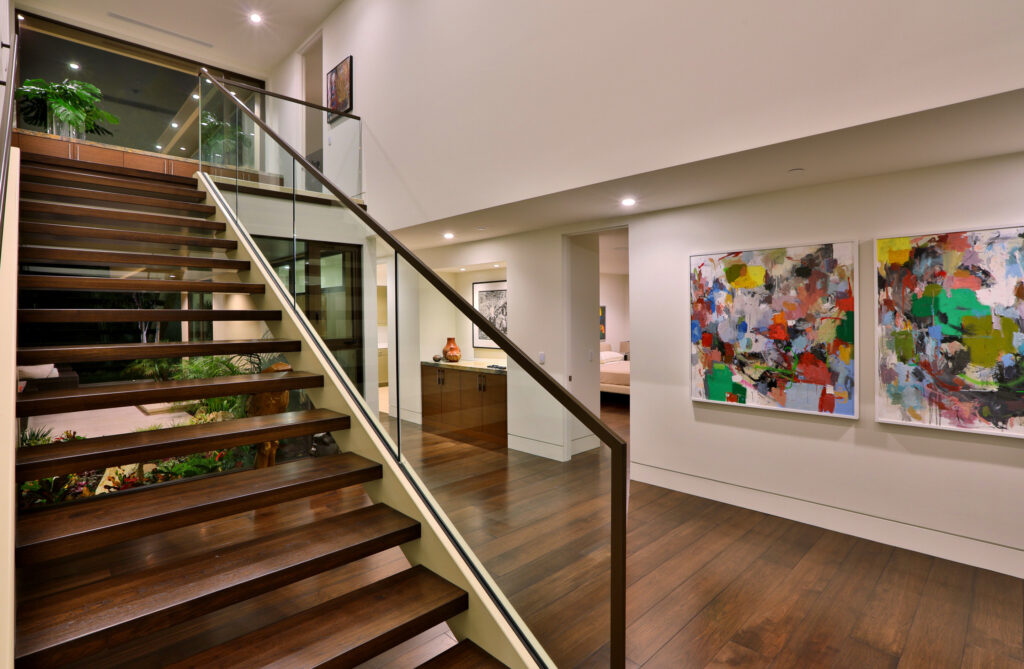
Consider the gracious integration of the kitchen and den on the main floor, which invites guests to get comfortable on the resplendent Minotti L-shaped sofa, indulging in a chilled bottle of wine plucked from the temperature-controlled 600-bottle wine cellar right downstairs (where you’ll also find quarters with a private entrance for live-in assistance), while you put the finishing touches on dinner.
On more formal occasions, professional chefs share their appreciation of the kitchen’s high-end appliances—a full-sized SubZero refrigerator and freezer, top-of-the-line Wolf Range, two Miele dishwashers—its elegant finishes (notably the dramatic natural quartzite backsplash and pale quarter sawn white oak cabinets) and its expansive, hardworking Qortstone-covered central island. Making tasks more pleasurable is the spectacular view of the ocean and backyard. And, if lemons, limes or oranges are needed to garnish cocktails or brighten a main course, the grove of fruit trees in the backyard obliges.
At this house, nature—whether it’s a glimpse of inspiring scenery or found in one of three lushly landscaped atriums—is within arm’s length at all times.

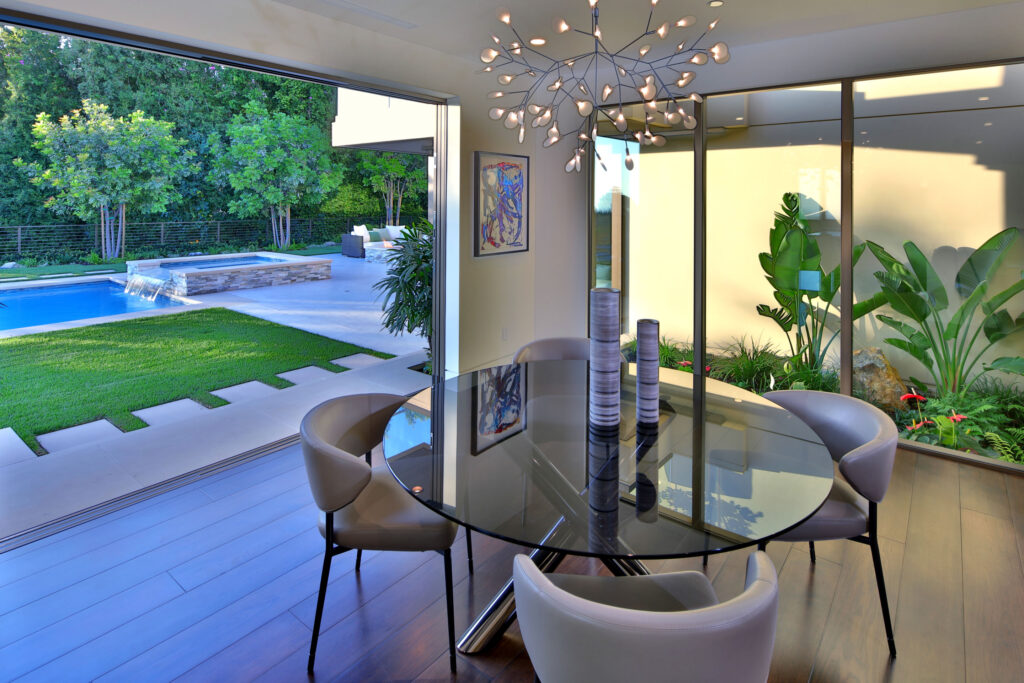
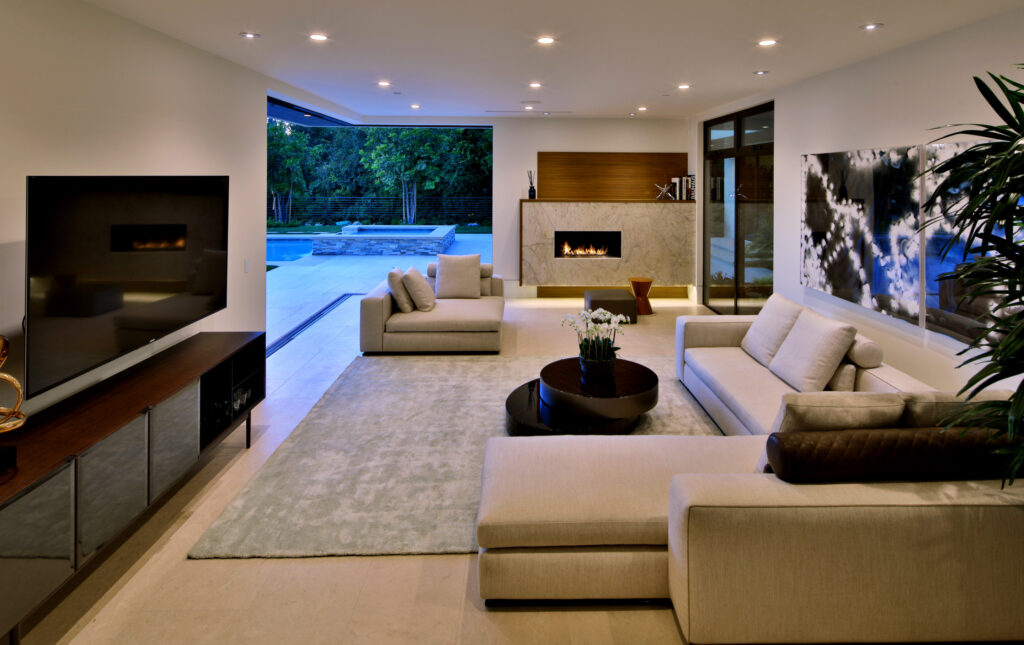
Where else can you dine indoors yet feel like you’re in a calm, secluded tropical garden? It’s one of the home’s many small pleasures. The awe-inspiring panorama seen from the main living room is another. A corner of the room has been replaced with pocketing Fleetwood doors creating a focal point that is as compelling as anything on the large flat-screen TV (one of 14 in the home). Here is the daily sky show of Catalina playing hide and seek with the clouds, bathing in the fiery rays as the sun drops down into the ocean.
Limestone floors emphasize the merging of indoors and out, extending the living room to the backyard with its shimmering pool and eight-person outdoor spa, as well as its limestone fire pit. A dense row of trees adds to the feeling of tranquility and privacy.
If you telecommute or have other tasks to complete, the home office easily takes away the stresses of even the most pressing to-do list. Dominating this open-plan space is one of the home’s aforementioned atriums, a feature that not only offers soothing visuals but also the restful white noise of its indoor waterfall.
After dinner, everyone adjourns to the screening room, where state-of-the-art surround sound brings movies to life. Overnight guests will appreciate having their own wing: a spacious retreat with a separate shower and tub in its luxurious bathroom. In the late afternoon, a window seat provides the perfect space to curl up with the latest bestseller.

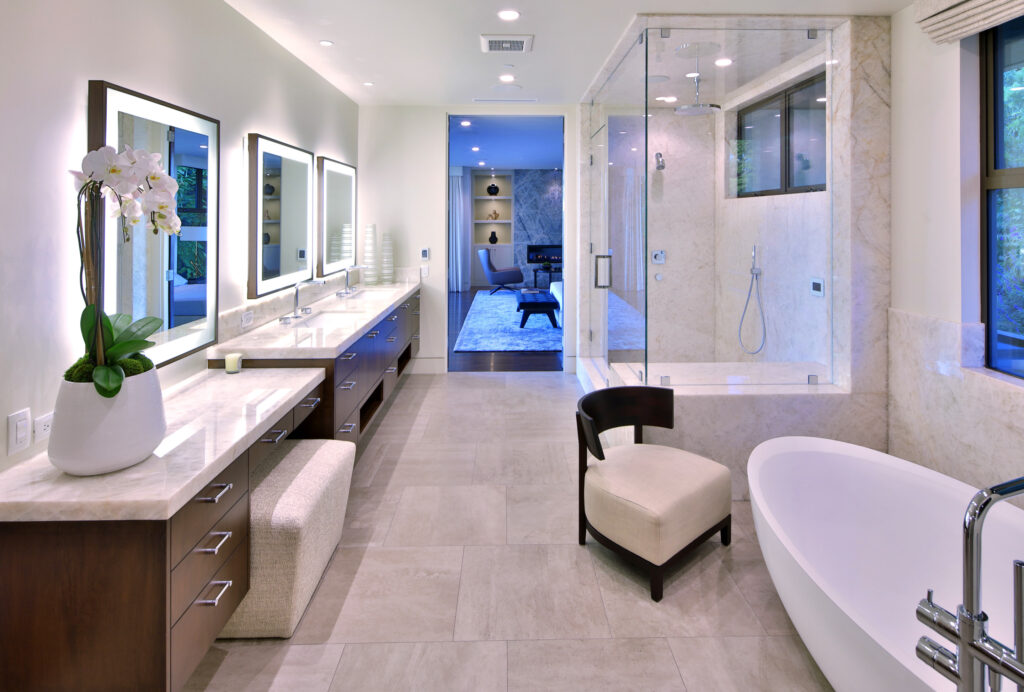
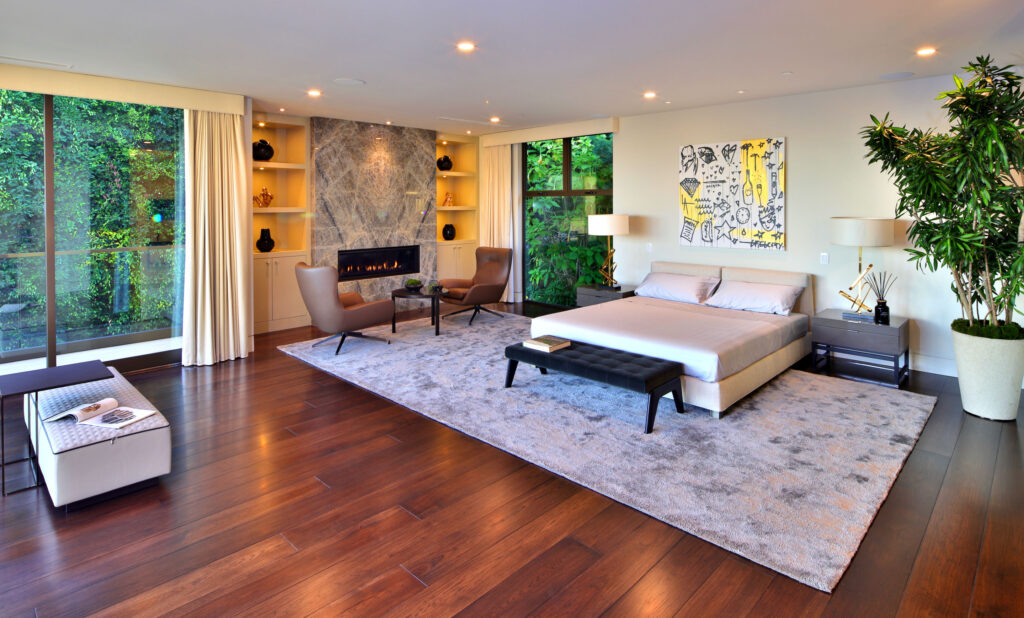
Upstairs, the master suite is precisely positioned to take advantage of the same view seen from the living room. There’s a fireplace here, too, an ideal spot for unwinding and catching up on the day with a significant other. Yet another of this home’s seemingly endless list of small pleasures is the layout of the master bathroom.
Here are all the amenities—the lockable island to store jewelry and valuables, the capacious steam shower and standalone tub, the expansive walk-in closets that keep couture clothing dust-free—arrayed with fashionable attention. A wraparound terrace completes a flawless space.
Seemingly the ideal setting for sun salutations at dawn, it should come as no surprise that this home offers a yoga studio that combines light and tranquility equally.
Bellagio means “beautiful ease” in Italian. Is it any wonder, then, that as you pull into the garage, stress and worry fade away? This home takes its pleasures seriously so that you can bask in the serenity of what is, in fact, home sweet home.
Paul Czako
Gussman Czaco Estates
List Price: $11,495,000
Photography by Paul Jonason





