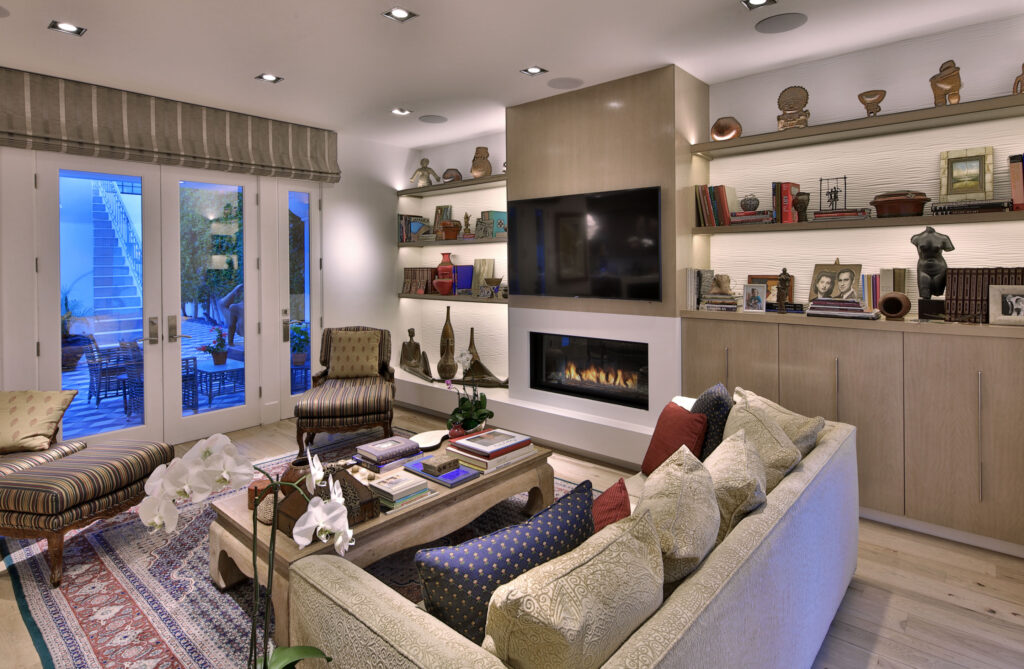
644 33rd Street A Manhattan Beach home in the city’s tree section is transformed to a couture dwelling
In a few words, “exquisitely crafted” best describes the home at 644 33rd Street in Manhattan Beach. Current owner Sarita Spiwak took a typical Tuscan-Mediterranean style home and made it a visual masterpiece all on her own. Keeping a few existing components, she modernized and customized the residence into a dwelling reflecting the Montecito aesthetic.
Approach the front gates and the dazzling white home, its terra-cotta tile roof lined with dove grey trestles shines bright in the sun. A massive canary palm reaches to the sky; encircling its base is custom-designed encaustic tiles in a geometric pattern. Eco-friendly landscaping displays of Bougainvillea pop beautifully against the white stucco. Everything is pristine—planters, quarry rocks, timed lighting and avant-garde fixtures.
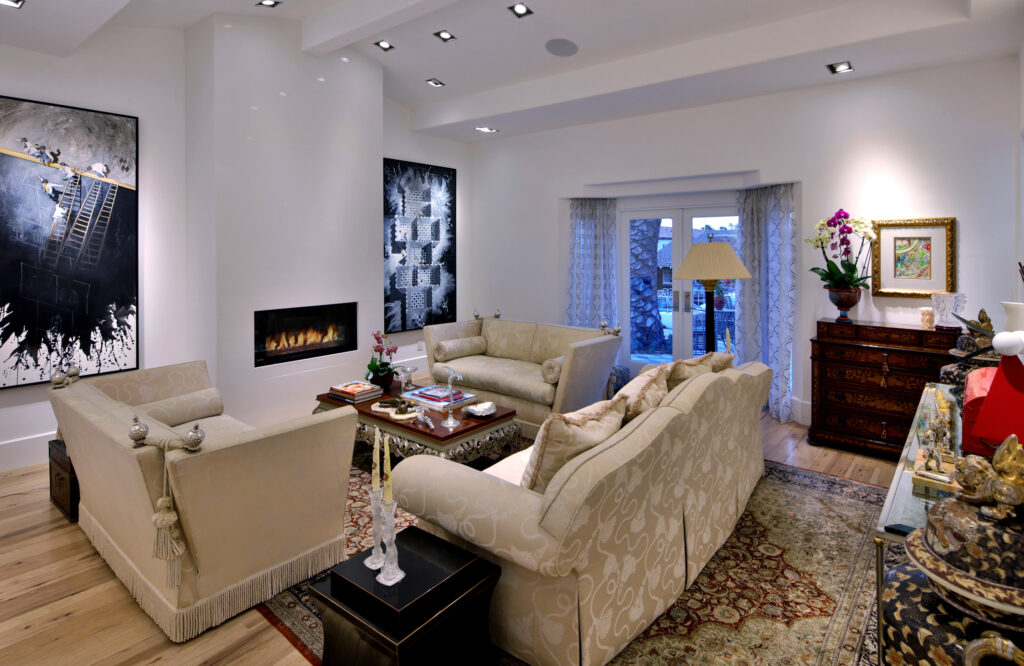
A detailed arched door opens to an art lover’s foyer that lays the foundation for what the home is all about. Crisp-white walls with ultra-high ceilings display artwork against a clean and modern aesthetic, yet the feel is still warm and inviting, just like the homeowner. “We actually added a few walls back into the home to create places for displaying art; for me, a house is not a home without books, plants and art,” Spiwak shares.
Just inside, the coat closet and a powder room are conveniently located for receiving guests. The powder room sparkles with silver mesh metal wall tiles and a glimmering quartz tile floor. Here, an ultra-modern sink and cascading fixtures play up the drama in the space. Blissful is the living room with heavenward vaulted ceilings and French doors opening out onto the patio. The modern fireplace, done in white quartz, reaches the ceiling and elegantly reflects the LED lighting used throughout the home.
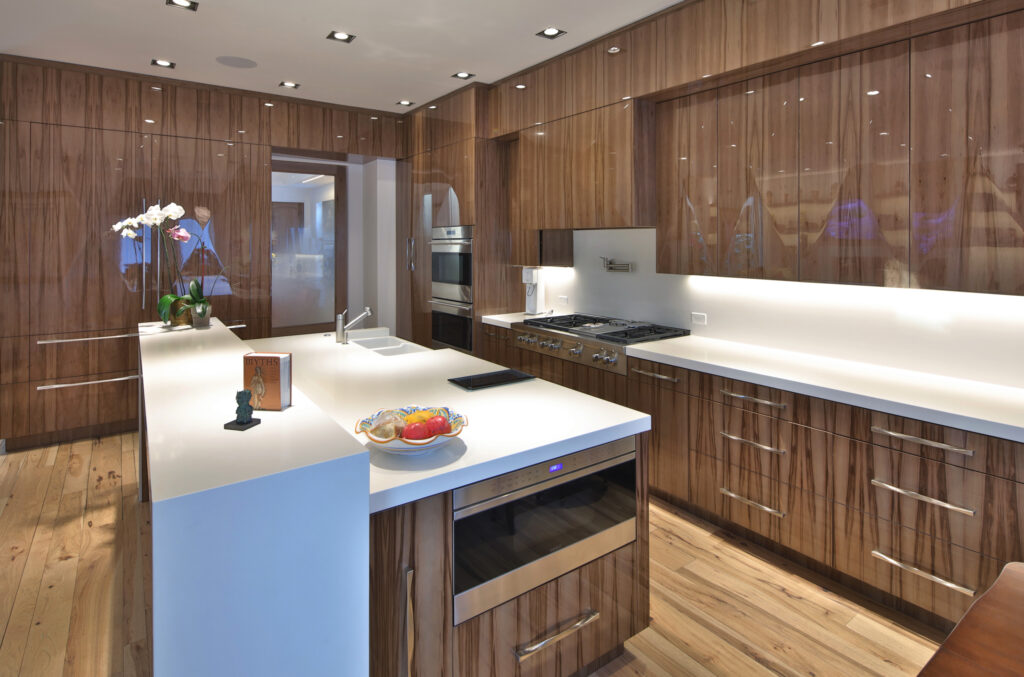
Mindful to every detail, Spiwak had all 160 Lutron LED programmable lights encased in custom recessed boxes for aesthetics and to showcase art. Pass through the hallway and one arrives at the formal dining room designed for the entertainer. This remarkably long space is built to fit a table that seats 12 with plenty of extra space for more guests if needed. The well-lit room also includes a large butler pantry off to one side. The dining room floors are covered with refinished hickory pecan hardwood in the light tone that’s used throughout most of the home.
Across the hallway is a full-size residential elevator fit for royalty. Its interior accordion door and wood-paneled walls and ceiling are all a high-gloss blonde wood. A modern intercom and etched tile floors with inlaid crystals by Walker Zanger complete this lavish amenity.
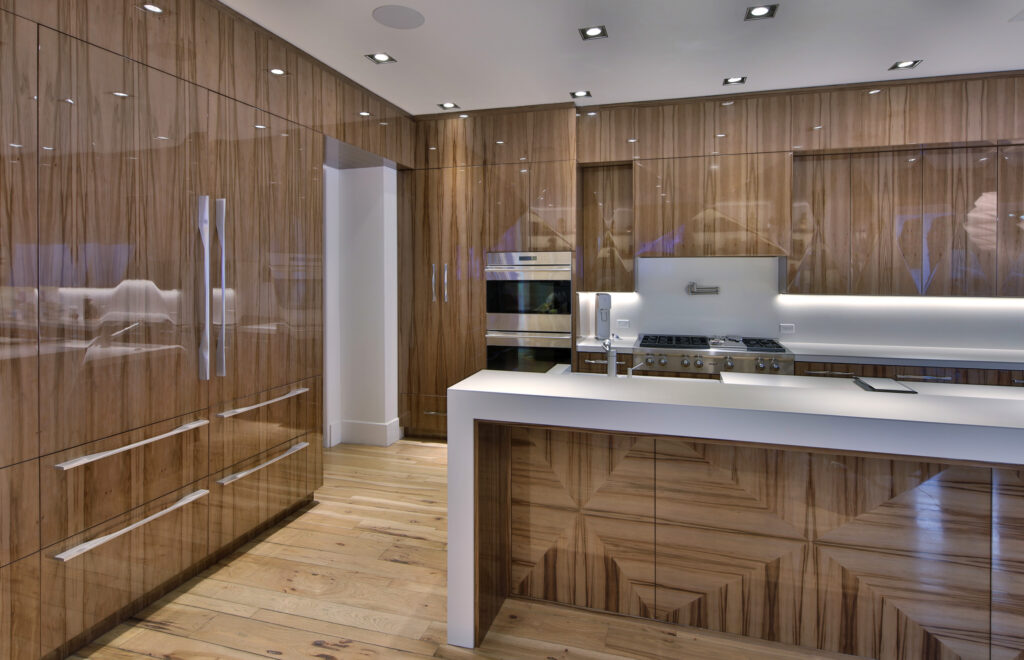
Next, one reaches the family room, a bright, open space with French doors on adjacent sides. Another modern fireplace holds court here, flanked by decorative wall panels textured in a wave pattern. Highlighting the built-in wood and glass shelving are LED strip lights that create dimension, as light plays off of the unique surrounding surfaces.
Opposite is the heart of this home: the kitchen. Created as a labor of love by Spiwak and her custom cabinetmaker, with whom she has collaborated over the years. All of the cabinets are completely custom, fashioned in a Red Gum wood veneer, created by a complex process of bleaching the wood followed by alcohol stain, then coated with polish to create an almost mirror-like finish.
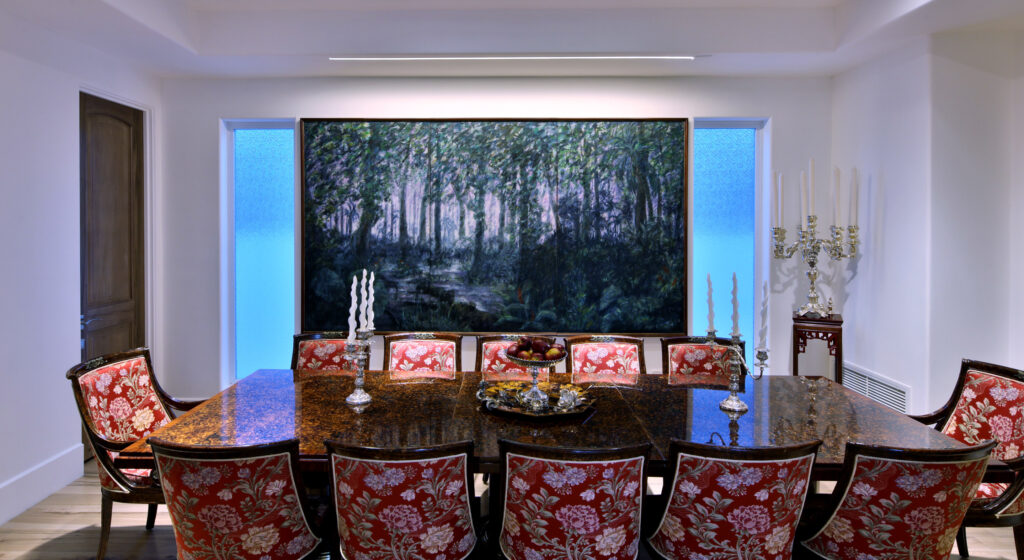
The eat-in bar features the aforementioned wood, yet with a beveled effect and laid out in a geometric motif that is distinctly subtle. The counters and island are made of pure-white quartz for a clean, minimalist look. Every bottom cabinet features a pullout system for functional ease. Amenities include a Sub Zero refrigerator, Wolf double oven and range, pot filler, and Wolf warming and microwave drawer. A noteworthy feature is the pop-up food processor station built into the island to eliminate the cumbersome appearance of appliances.
While everything has its place, the pantry is brilliantly designed to be efficient, yet big enough for everything one needs without the wasted space of a walk-in.
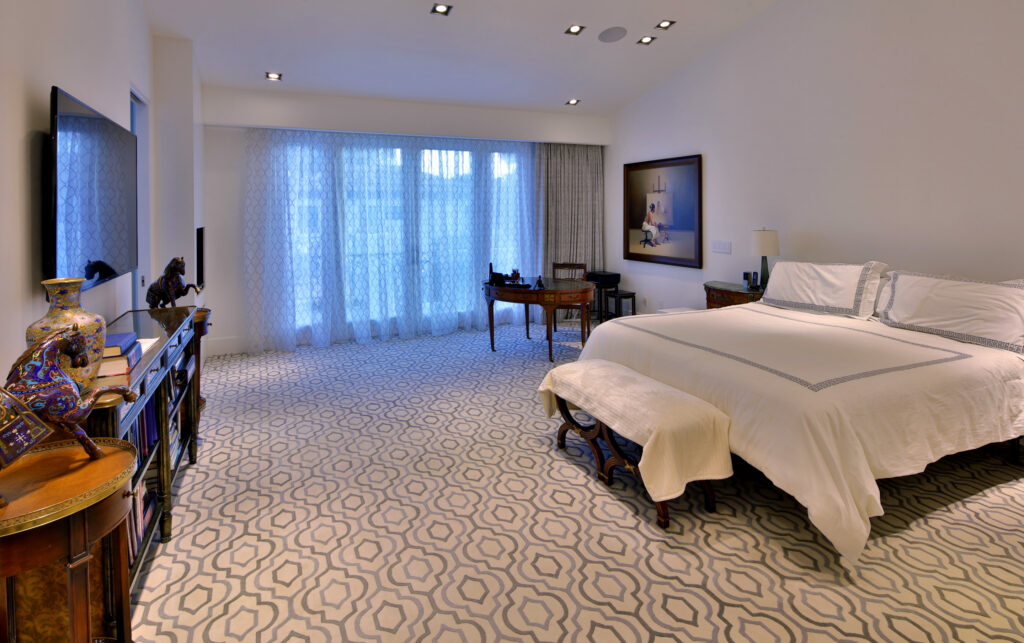
Just over the breakfast area is a large window that opens to dual serving bars, which were built on either side for food prep or buffet-style dining outside.
Accessible through French glass doors from the living room are two outdoor areas. One is a northwest-facing courtyard accessed by both the living room and dining room; the other a large south-facing patio that serves the area with a lovely fountain and the outdoor kitchen and living area. Built-in heaters are installed above to warm on cool nights.
Nearby is a three-car garage, featuring custom storage and a built-in ice-maker. Just above the garage is a guest casita that includes a large bedroom with a full bath and walk-in closet. The highlight of the casita is the large sun deck ideal for enjoying the Southern California weather.
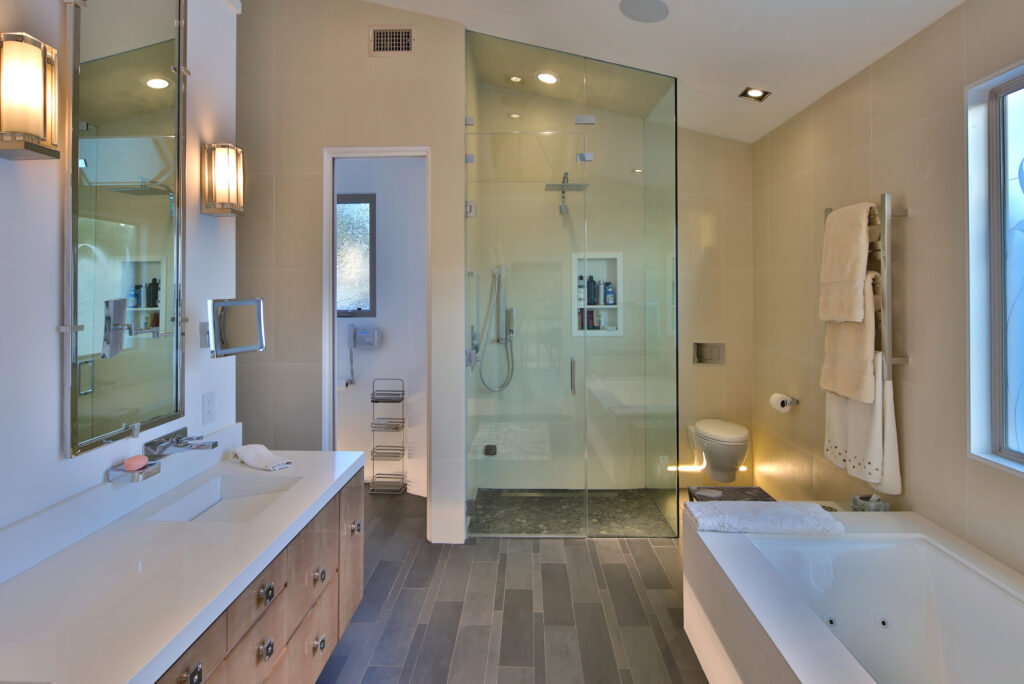
Back inside, when ascending the stairs to the bedrooms, beautifully etched glass windows drench the space in light. Strategically, Spiwak used this design element to allow for ample light while still maintaining privacy. Upstairs are two generous bedrooms connected by a Jack-and-Jill bath featuring a waterfall shower. Down the hallway, a huge master suite with light streaming in through French doors and windows appears. The suite is complete with vaulted ceilings, a sitting area and motorized blackout shades. The master bath, meanwhile, features leather textured tile, floating vanities with Swarovski pulls, and bottomlit LED strip lighting.
Between the Jacuzzi tub and the master suite is a dual fireplace. Float through the bathroom to enter the ultra-custom closet with unique features, including pullout drawers and shoe racks.
On the home’s subterranean level is a massive guest suite, reachable by stairs or elevator. A large, completely finished great room with a wine cellar, wet bar, storage space and large bedroom suite with full bath is also here.
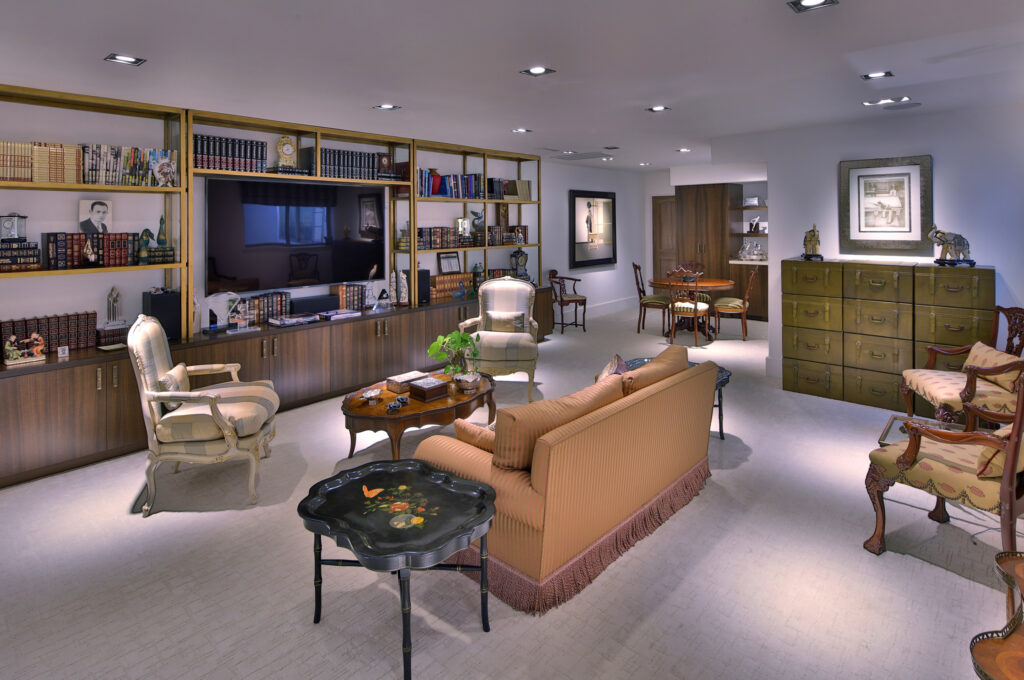
While the list of the home’s bonus features is long, noteworthy are the drip irrigation system; a security camera system, including cameras and motion detectors; a brand-new heating and air-conditioning system; built-in speakers throughout; and a water purification system. Equally important is the neighborhood in which it resides. The home is tucked away in the tree section on a quiet street that is in walking distance to Grand View Elementary, The Montessori School, and Sand Dune Park.
The Realtor for the property John Corrales adds, “We’ve never seen anything like this put together in a manner so complete.”
So if seeking something truly special, look no further: this home is a thoughtful, mint-condition masterpiece.
Lauren Forbes & John Corrales
Forbes Corrales, Coldwell Banker Residential Brokerage
Offered at $5,000,000
Written by Joclene Davey | Photography by Paul Jonason

