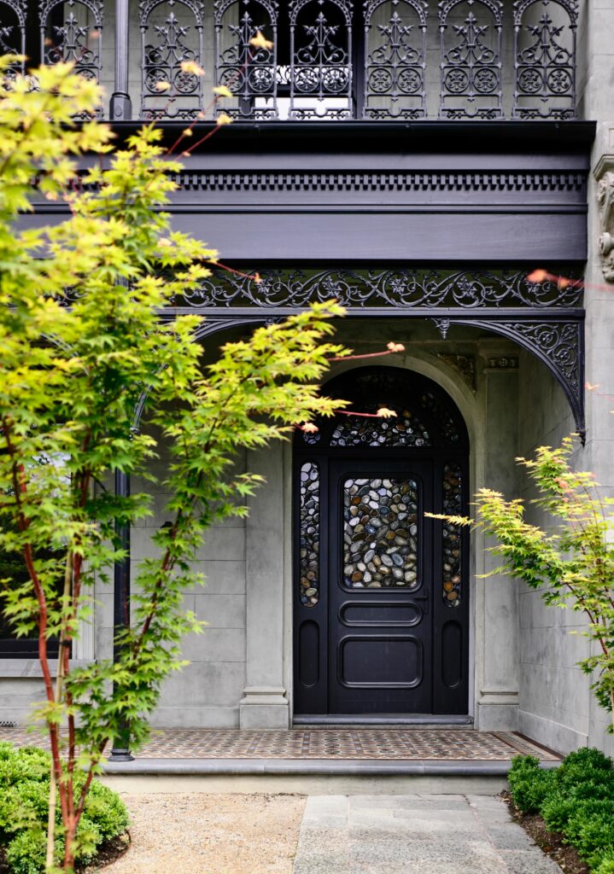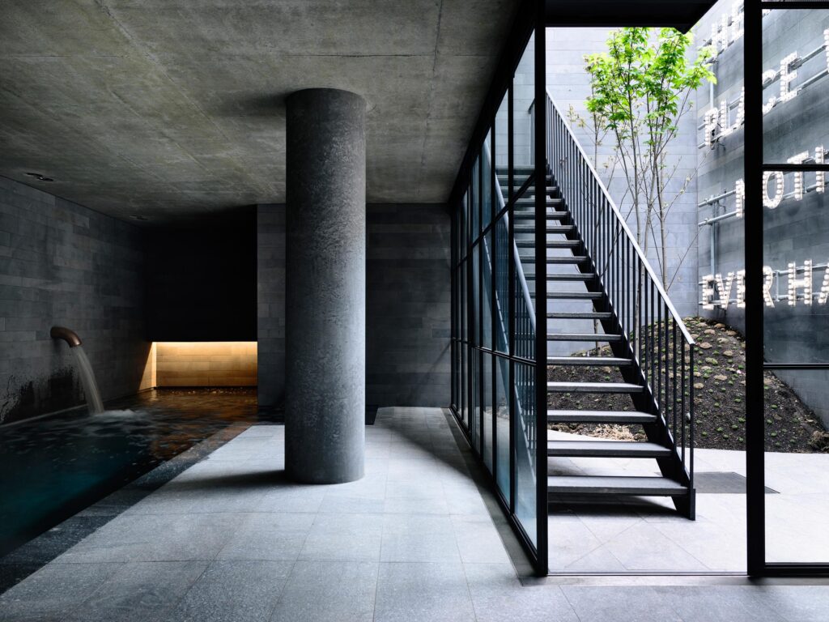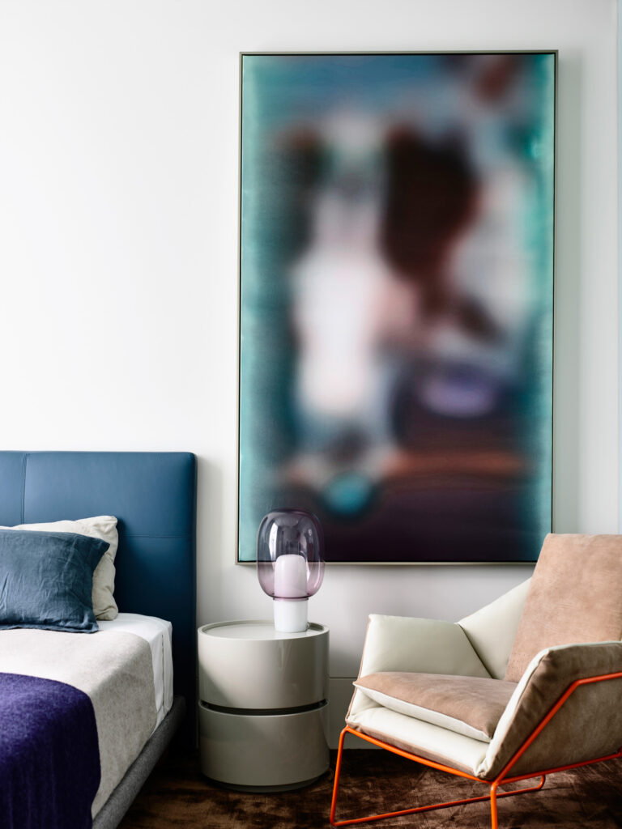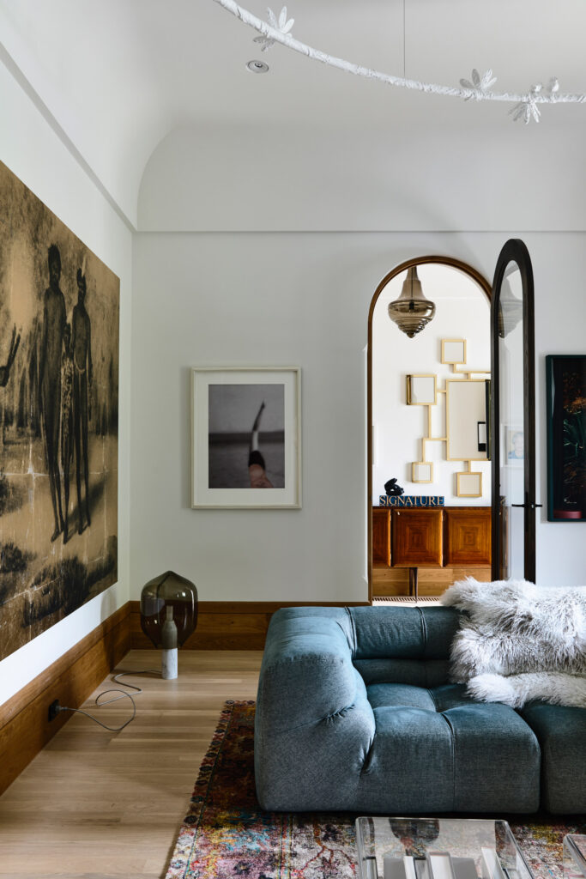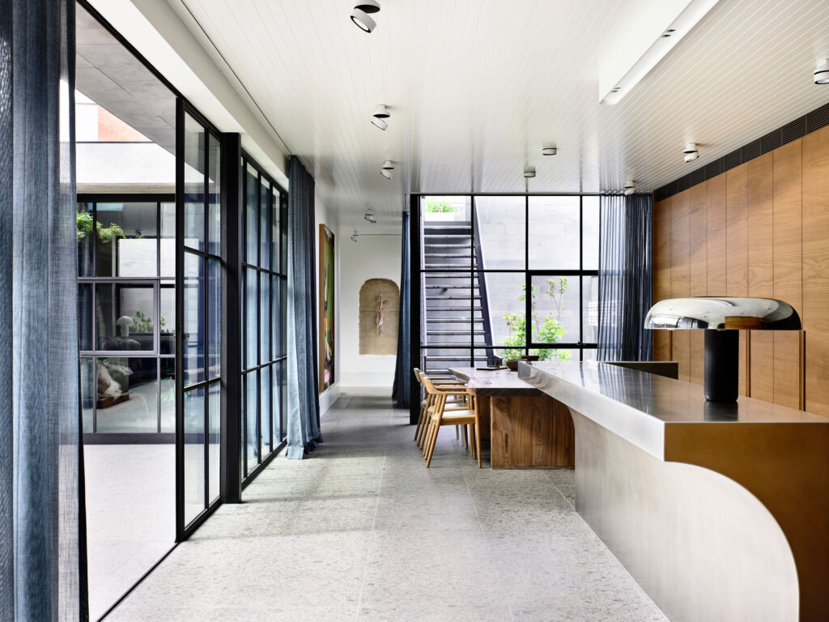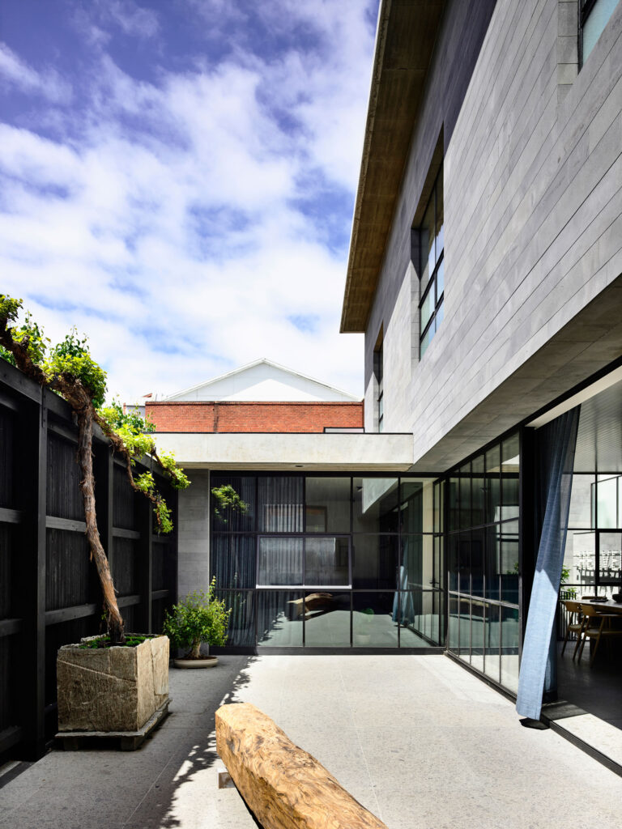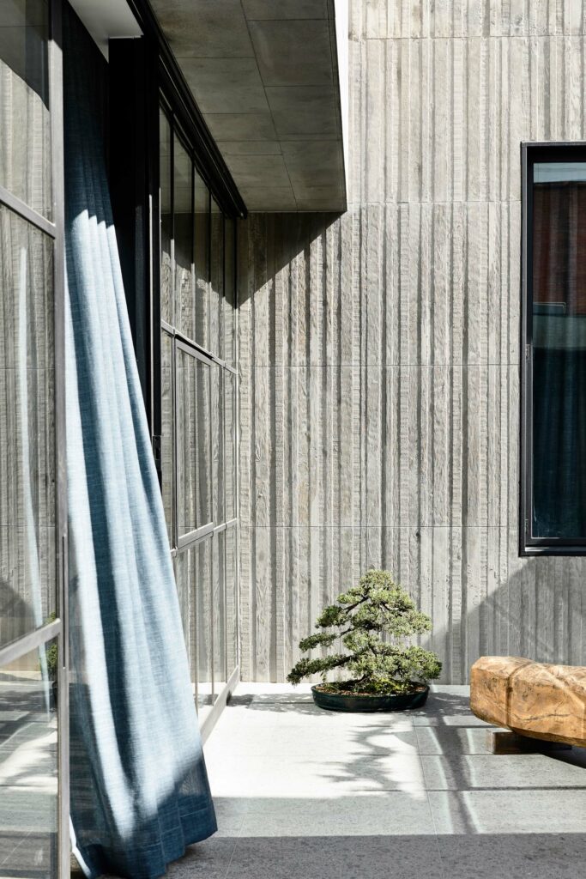One Mile From the Center of Melbourne, a Home Connects Past to Present Through Its Architecture, Interior Design & Art
Situated in the surroundings of Melbourne, this project is a good example of B.E Architecture’s approach, as it thoughtfully reinterprets classical references through a contemporary lens.
“A period home comes with its own unique identity that tells the story of the time and places it came from,” the architects say.
“We approach a building in a manner that is respectful of the originality that typifies a period home, often including decorative and ornate elements. Rather than completely eliminating them or attempting a faux replica, we have designed referential period details that are both appropriate to their context and fit for their modern purpose.”
Working closely with their client and calling upon artists and artisans, the B.E Architecture team created a new extension (behind the heritage façade), which acts as a cultural bridge between the old and the new.
“Although the majority of the home is a new building, it is not immediately recognizable as such,” they say.
“By embracing the consideration of time, the design response examines the pinnacles of architecture and design throughout history. It recreates original elements that extract and expand upon qualities of substance, inspired by those that are proven to span the test of time.”
Organized in three levels, the house comprises a steam room, gym, pool and parking—among other spaces—in the basement.
The ground floor is home to the public areas including a veranda, formal living room, wine room, kitchen, dining room, entertainment room, study, mudroom, and terrace with a grand staircase that connects to the upper level, which hosts three bedrooms, a master suite, another veranda and a vegetable garden.
Original details such as curved cornices, arched doors, and custom steel fireplaces bring charm to the spaces and perfectly match the Victorian design from the front of the house. “When designing within a period building we feel it is important to understand and incorporate the motivations of the client who has sought out this type of home,” the team adds.
“As contemporary designers, we believe that the alternative is to reinterpret the original idea in a way that is equally appropriate to the period building and even more relevant to modern use. We look for ways of reducing the ornamental details to their fundamental core so that they are simplified but still evoke the emotive qualities enjoyed by the client.”
Featuring concrete, terrazzo-style stone floors, painted timber ceilings and bluestone walling, the rear extension reflects a more contemporary look.
“The majority of buildings constructed today will be around for the next hundred years,” the architects note.
“To ensure a building will be relevant through its life cycle, we look carefully at common threads that continue to persist through history. Our approach is to create architecture that is classic in inspiration and modern for intent—a building that continues to get better over time and is imbued with true timelessness.”
In all spaces, vintage furniture mostly sourced from Europe and Asia combine with custom-designed pieces by B.E Architecture, mixing historical and contemporary references elegantly and subtly.
“We approach furnishings with a distinct point of difference from the architecture,” the team says.
“The furniture and lighting is a human element that first and foremost needs to respond to the realities of living…Often there is an opportunity to bring in much more personality and elements of playfulness. Our interiors are colorful and textural and aim to create a lasting impression.”
Books and art were also a crucial part of the creative concept. Both collections—including the three-story light installation titled “Heaven is a Place Where Nothing Ever Happens” by Nathan Coley, and wax sculpture “Romeu, My Deer” by Berlinde De Bruyckere—explore philosophy, literature, religion, and science.” By integrating art into the house, the B.E Architecture team intends “to start a conversation on other levels rather than adding something as an extension of the furniture,” the architects explain.
“We believe that art should be something that engages someone on an ongoing basis and encourages thought and discussion. We believe that art enriches people’s lives.” Visually strong and quiet, inviting all who enter to think and contemplate, this home reflects a sense of serenity and a high level of refinement.
Every detail has been carefully selected with a purpose in mind: to stand the test of time.
That, too, is art.
B.E Architecture
Photographs: Courtesy of Derek Swalwell
