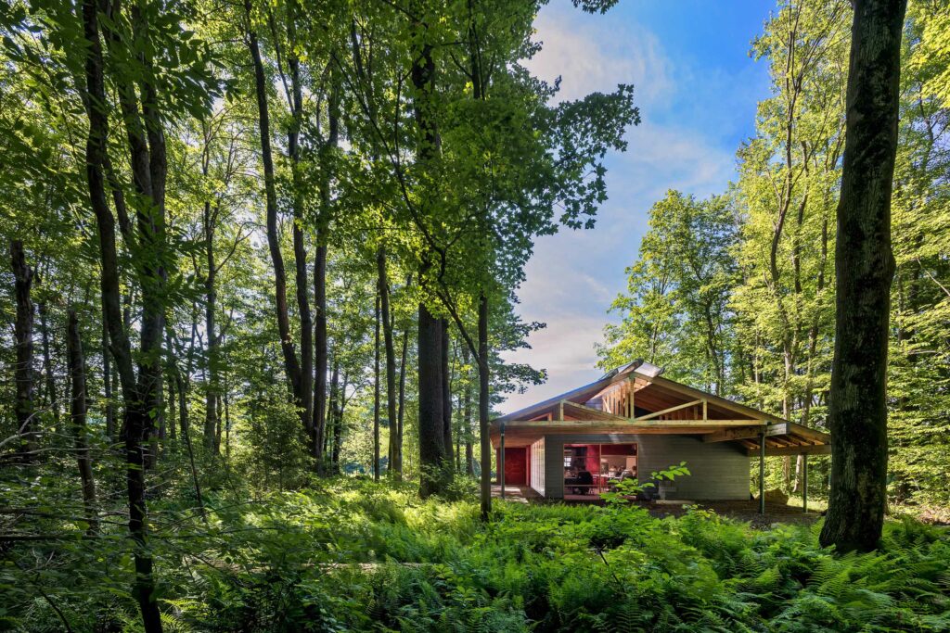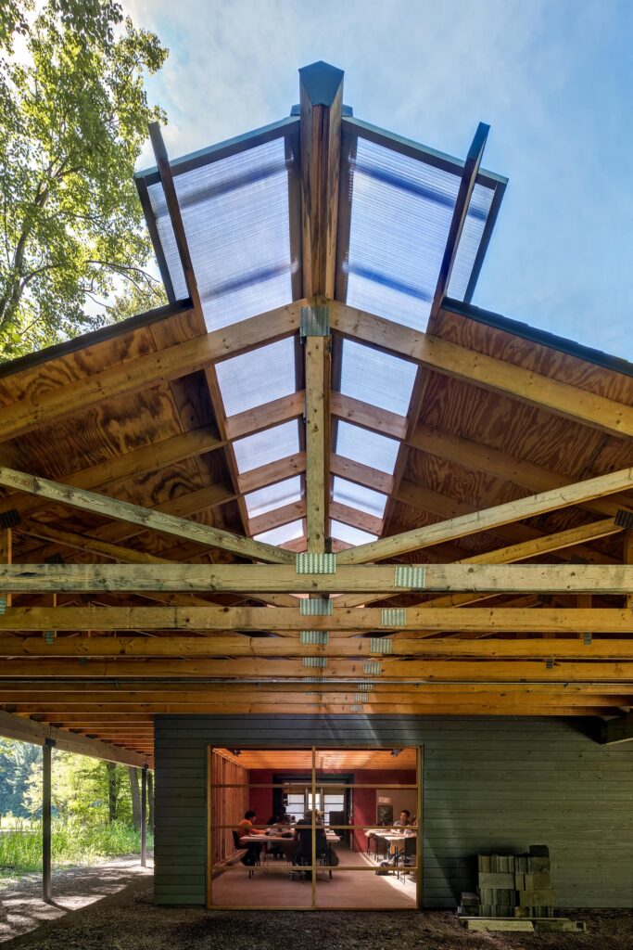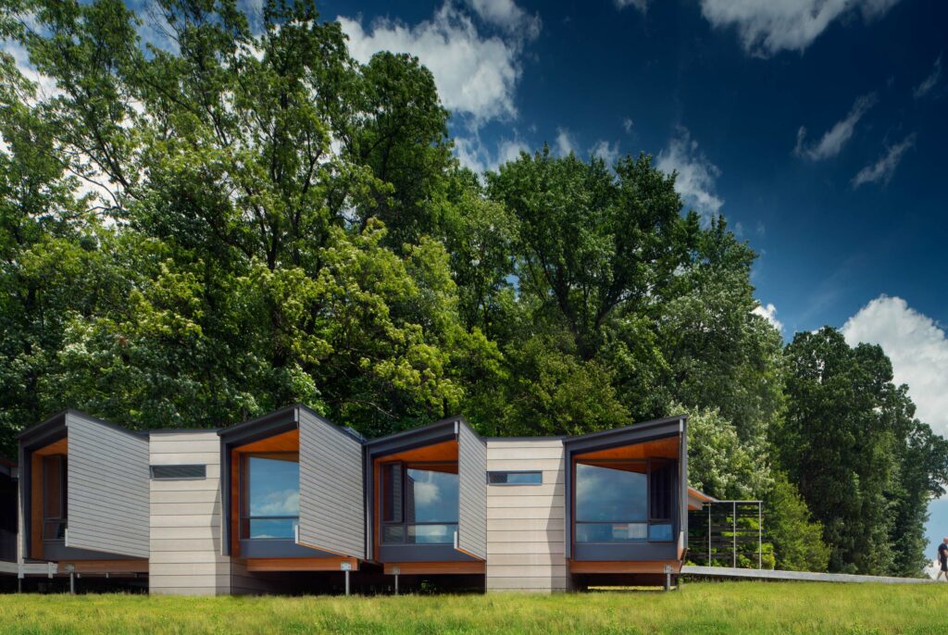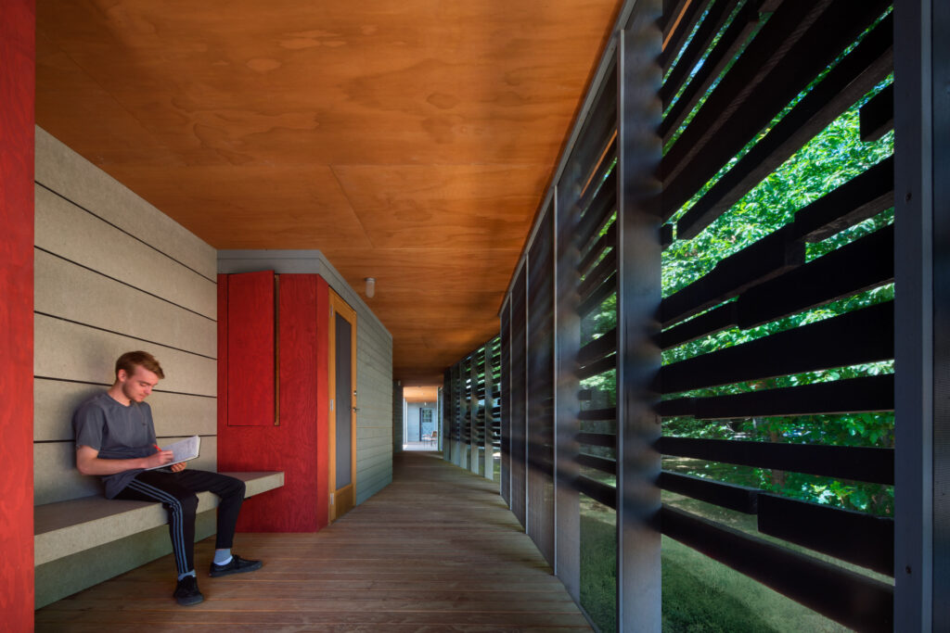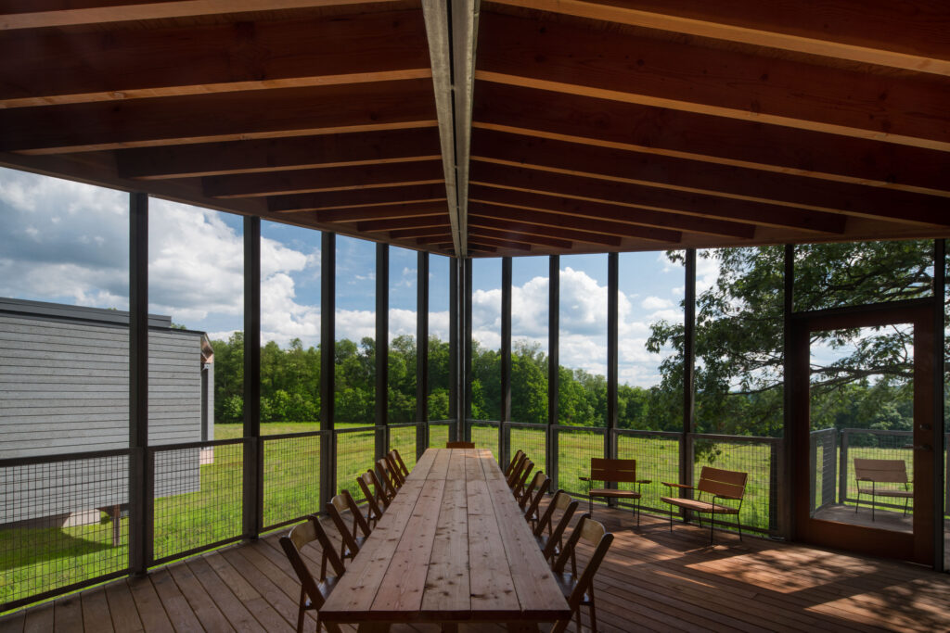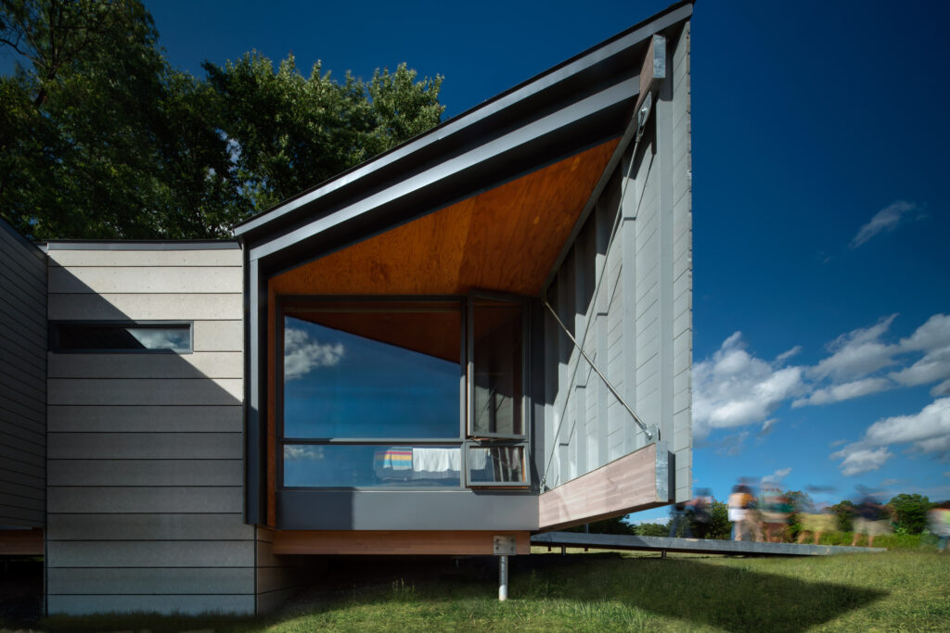Bohlin Cywinski Jackson Explores the Nature of the Relationship Between Site & A Truly Extraordinary Surround With Frank Lloyd Wright’s High Meadow at Fallingwater
Put plainly: “You don’t out-Wright Frank Lloyd Wright.”
Resigned to this truth but more reliant on its humane, place-centered mandate, the firm completed a program in two parts: High Meadow Dwellings and High Meadow Studio. A physical departure from Frank Lloyd Wright’s residential drama down the hill, the project in its entirety is not ultra-minimal but still exquisitely refined, displaying sympathy for Wrightian principles but designed as singular.
Facilities for Fallingwater Institute’s summer residency programs in architecture, art, and design, both structures, by virtue of their precisely conceptualized profiles and purpose, support creative exploration.
Set at the mid-point of forest and field, and made from simple, durable materials, High Meadow Dwellings display a cabin building typology and shed roofline. As a practical solution, Bohlin Cywinski Jackson added a series of individual student study spaces and a porch to an existing building with communal areas.
In humanly scaling the Dwellings to sit lightly on the land, the structure stands as Fallingwater’s opposite and presents a casual quality appropriate to the site. Past the new units, a walkway melts into the meadow and links to the path down to Fallingwater itself.
High Meadow Studio, on the other hand, is an old garage turned design studio. Shackled to an insufficient 800 square feet and lacking natural daylight, views, and ventilation, the team repurposed the structure and extended its footprint to accommodate a fabrication shop and varied workspaces.
In replacing the building’s opaque garage doors with translucent panels, the studio now opens to considerably more light, diffused for work and review, along with a view of lush forest and ferns. Finally, the unassuming gabled roofline of the existing structure now extends over the new studio, breezeways, and outdoor work-porch.
Most striking is how High Meadow at Fallingwater responds to the wondrous natural landscape: entrance and exit points bring students to communion with the terrior and all paths meander.
One walks these routes and reconsiders the myth: Frank Lloyd Wright rendering the plans for Fallingwater in minutes, off the top of his head, as if the idea had not in fact been gestating from the moment he saw how the attributes of the landscape might be used. It’s a wonderful story, but even the very remarkable takes time. For Bohlin Cywinski Jackson, remarkable took three years.
“That’s quite a bit of time for a smaller project,” Suhrbier concedes. “But worth it.”
Bohlin Cywinski Jackson
Photographs: Courtesy of High Meadow At Fallingwater Dwellings, Nic Lehoux; The Studio, Bohlin Cywinski Jackson; Dwellings, Nic Lehoux

