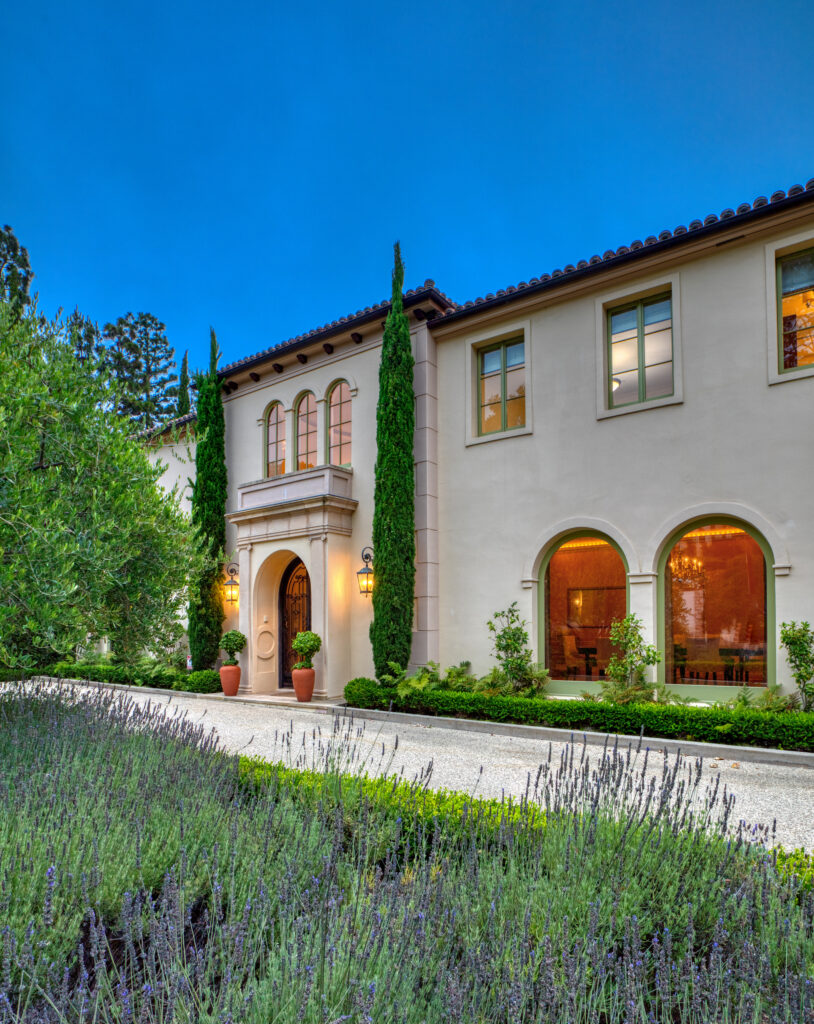
Located in a Storybook Setting in One of Los Angeles’ Most Coveted Neighborhoods, 876 Muskingum in the Pacific Palisades is a Limestone Chateau with Real-life Enchantment
In a once-upon-a-time world, the ideal home is found under the fluffy clouds and azure skies with which Southern Californians are well acquainted. In the nearby small village is every treat that one desires: large supermarkets and small specialty shops, movie theaters, cafes and restaurants, and delightful boutiques. On beaches, blue sea dances on golden sands. There are dense woods and rolling hills and plenty of hiking trails that offer the opportunity to get lost in nature. Mature trees and quiet, wide winding roads color the beautiful locale.
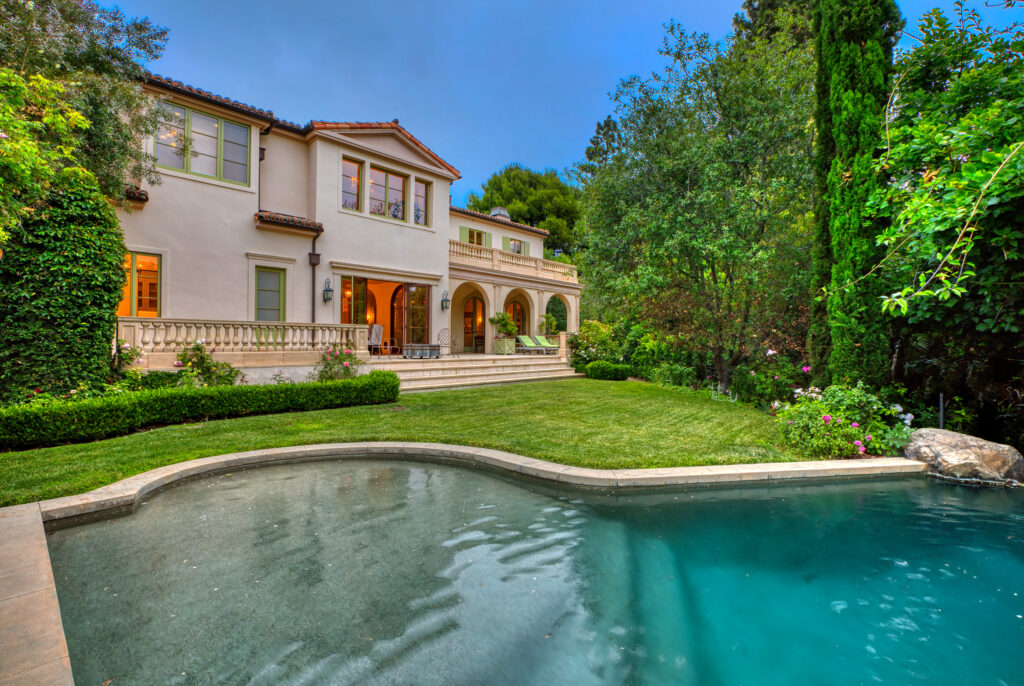
Drawing close, the home’s indistinct outline comes into sharp focus. Nicknamed “Golden Circle,” one stops and stares at the soothing limestone exterior, balanced facade, and pleasing symmetry. The interior is equally seductive. A palette of soft hues highlights large open, airy rooms, capacious closets, a plethora of en-suite bedrooms, and a spacious kitchen graced with state-of-the-art appliances. Its chorus of French doors opens onto a gracious landscape inset with a curvaceous pool. The air is perfumed with the scent of the garden’s many rose bushes and the fruit of its bountiful trees.
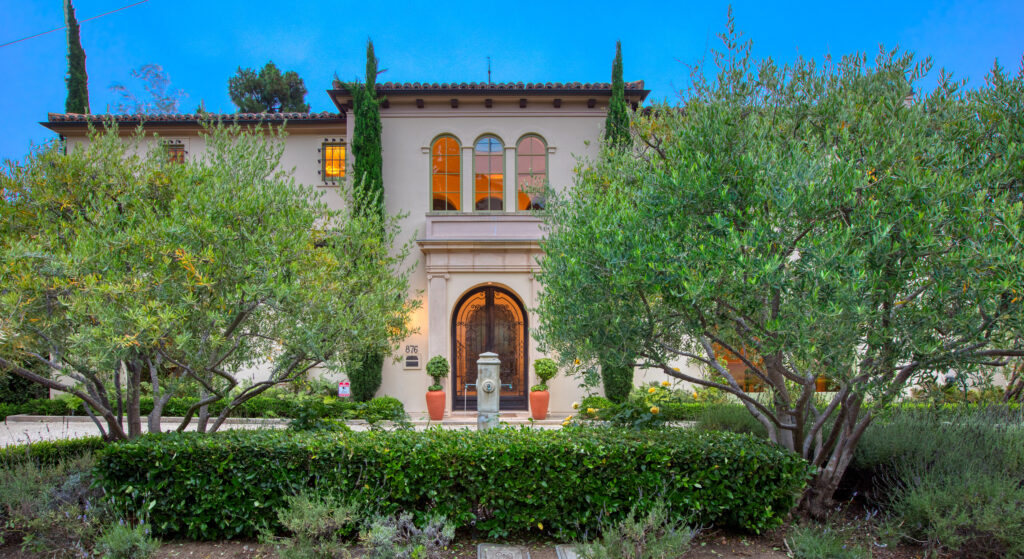
Designed by renowned architect Steve Gianetti, in collaboration with his wife Brooke, the Ojai-based design team famed for their ability to combine antique and modern in a seamless collected look, the house is located at 876 Muskingum Avenue in Pacific Palisades. Now on the market and offered by Anthony Marguleas of Amalfi Estates for $7,300,000.
A 15-minute walk through this exquisite neighborhood brings you to Rick Caruso’s Palisades Village—the center of town. In fact, with the ability to perform so many of life’s errands on foot, one is quickly converted to the meditative and physical benefits of walking. And with the area’s many tennis courts, basketball courts and parks, staying in shape partners with the joys of being outdoors. On Sunday, the farmers’ market is lush with vibrant produce, organic meats, fish and fresh breads.
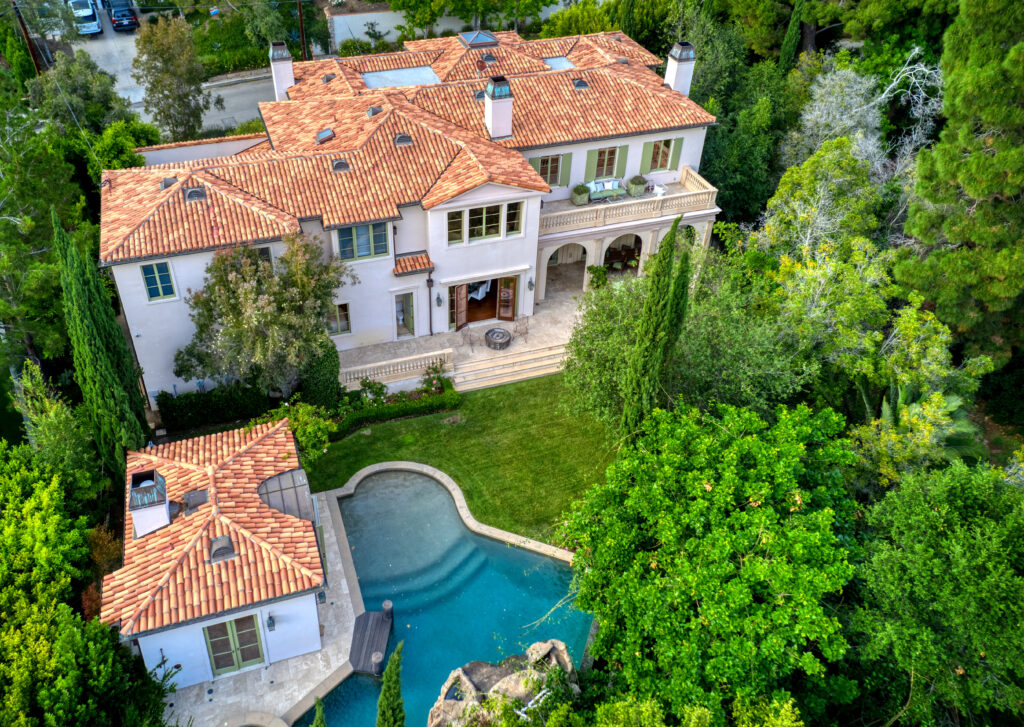
The home takes its fanciful moniker from its architectural concept. “I’m not a fan of square boxes,” says the current homeowner, who wanted a welcoming house that flowed seamlessly from room to room, and from the interior to exterior, with each space extending a warm embrace. It begins with a swooping, circular motor court that bestows the home with instant elegance. Custom wrought iron doors invite the wind to blow through the house, drawing with it the melody of the water feature out front. “It mixes with the sound of the many fountains in the back,” says the homeowner.
“When you’re downstairs, there’s those beautiful musical sounds and the delightful, cooling breezes from the Santa Monica wind coming off the nearby Pacific Ocean. It’s really lovely. You feel like you’re in Europe when you’re in the house.”
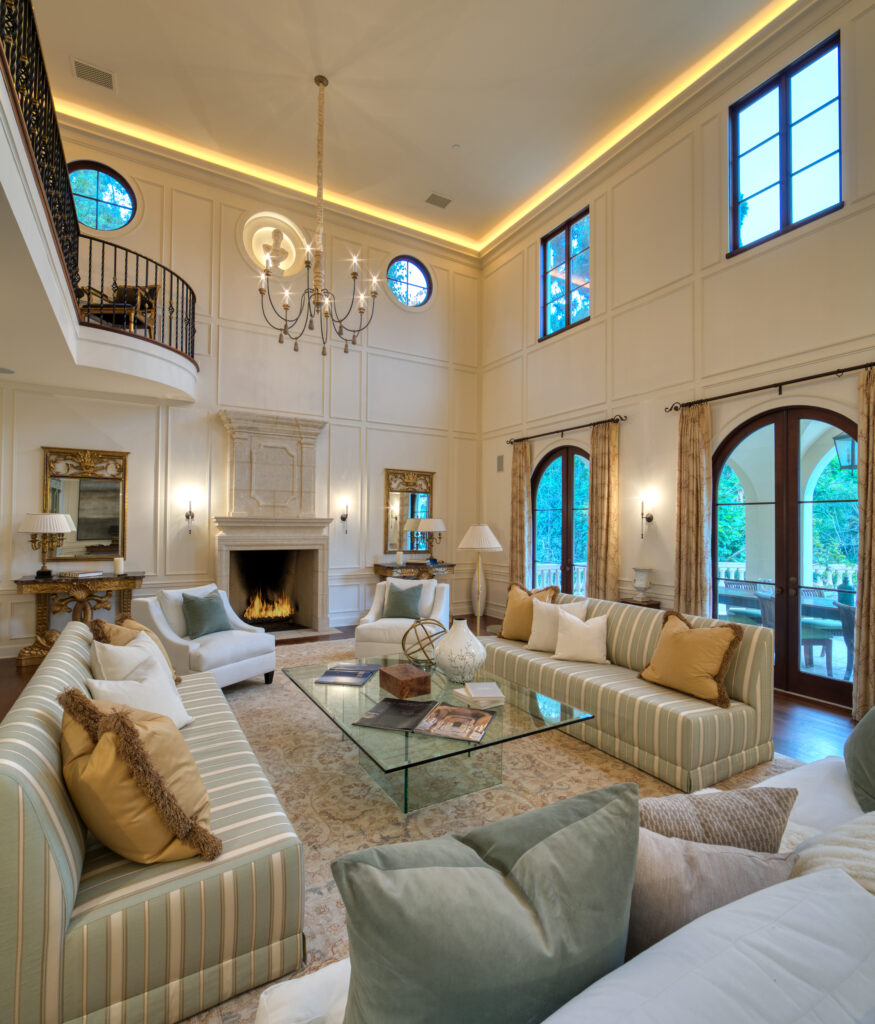
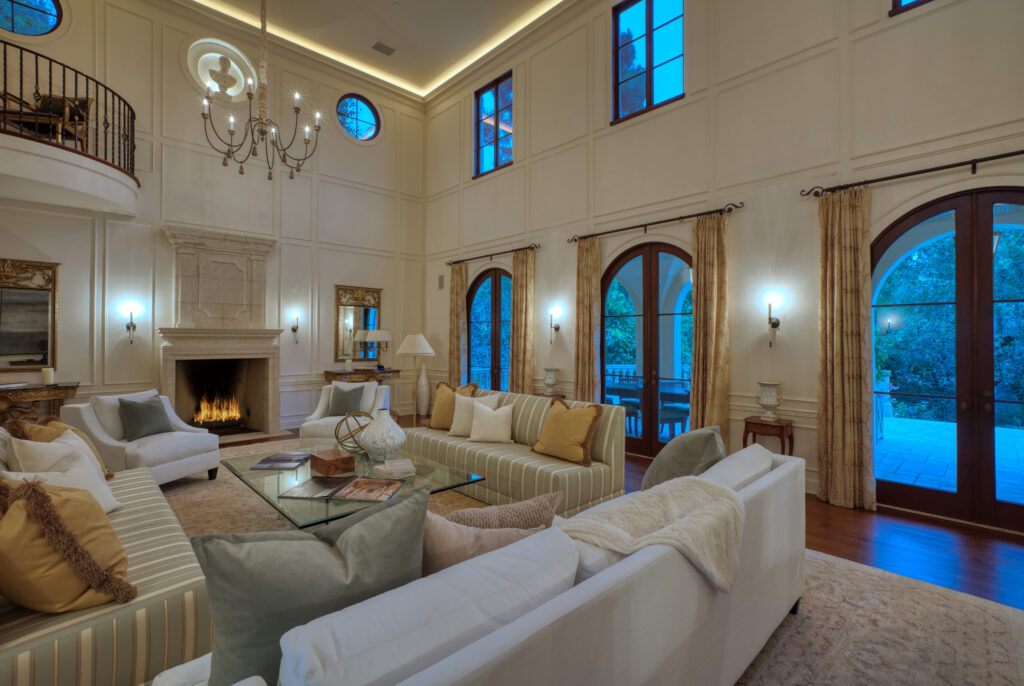
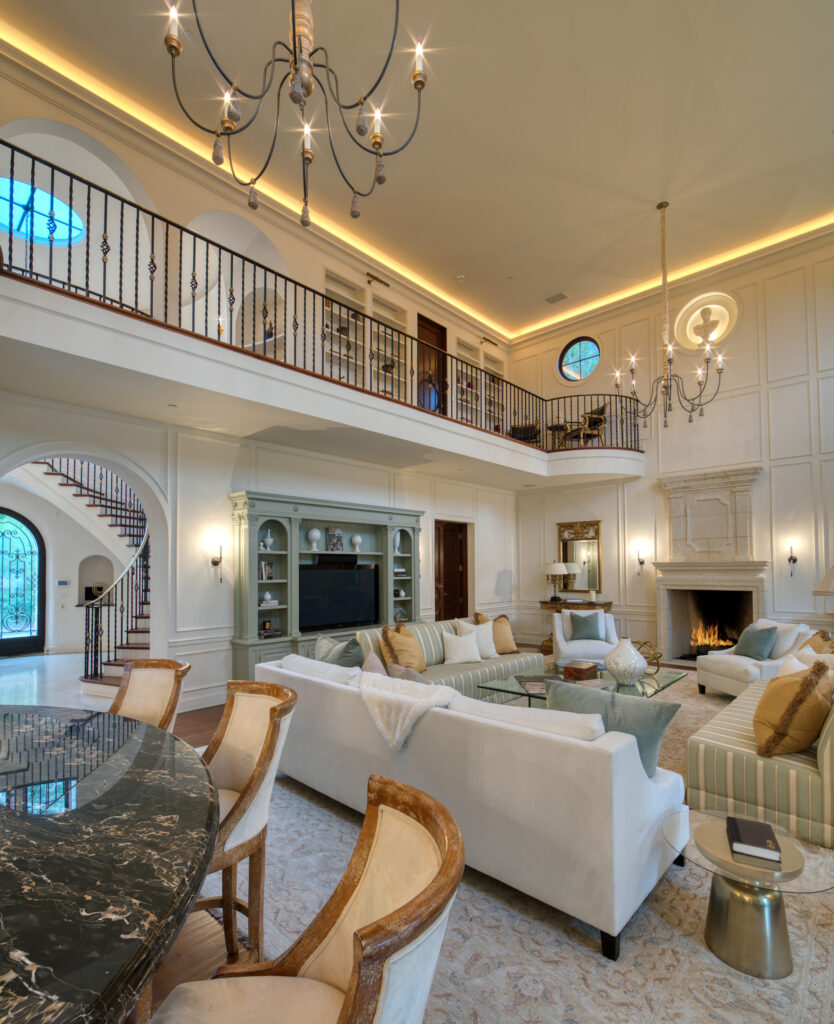
In fact, touches of France and Italy, two of Europe’s most romantic countries, dance throughout via many exquisite details by talented artisans from these regions. From the gentlemen’s bathroom just off the home’s rotunda entryway with its window forged from the rounds of wine glasses—“I watched an old Italian man as he created it,” the homeowner recalls—to the ladies bathroom, with its hand-painted trompe l’oeil architectural motifs draped with looping necklaces and inset with sparkling jewels, to the mosaics that line the floor and walls of a guest bathroom upstairs, no corner of this home was overlooked.
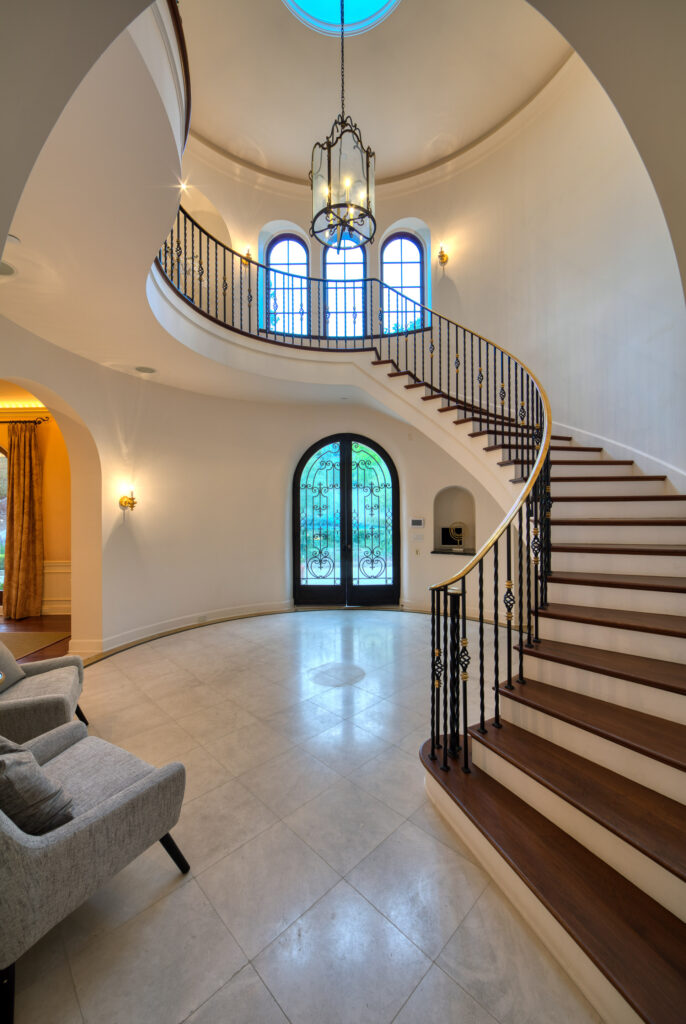
Limestone and marble floors beckon one into the home’s central rotunda, lit by a skylight during the day; at night, a chandelier and gold leaf scones, discovered at Paul Ferrante, make the space sparkle. For entertaining, the public rooms are unrivaled in their glamour and grandeur. Take the dining room, where walls are swathed in peach silk.
“Joan Rivers always counseled to use peach in any room where you want to feel beautiful,” notes the homeowner.
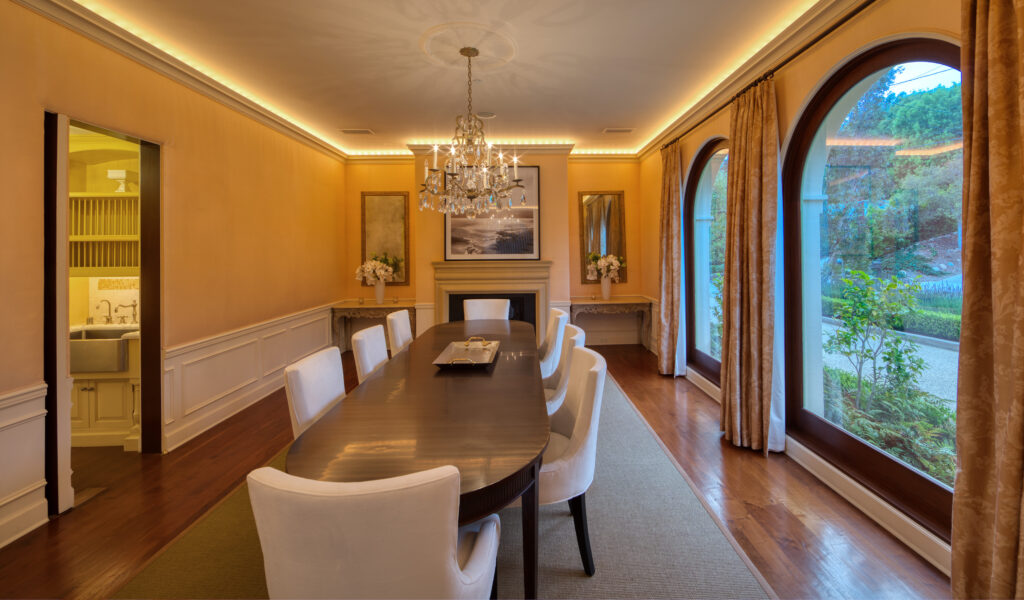
“In the dining room, and especially under candlelight, everyone looks amazing!”
The double-story living room, meanwhile, features an imposing fireplace custom designed by Steve Gianetti and carved by stonemasons in France, high windows, and multiple chandeliers recalling the great salons of Paris. Three sets of grand French doors are bordered by embroidered draperies whose leaf motif mimics the greenery just beyond.
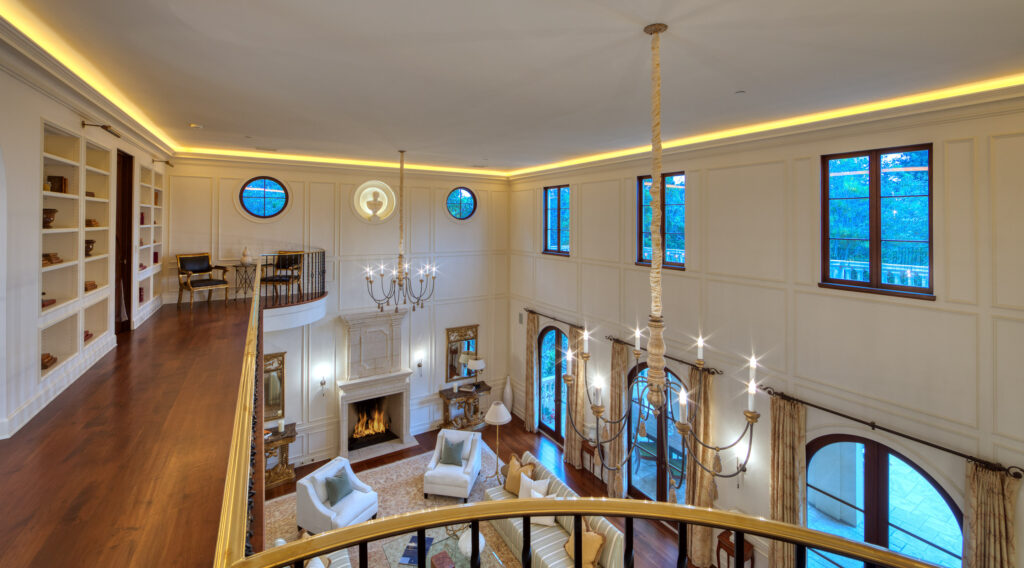
The kitchen is plush with high-end appliances, including double Miele dishwashers, two warming drawers, a Sub-Zero refrigerator with a cabinet front, and four Viking ovens. A butler’s pantry, china room with glass-fronted display cabinets, and long island support convenience and ease.
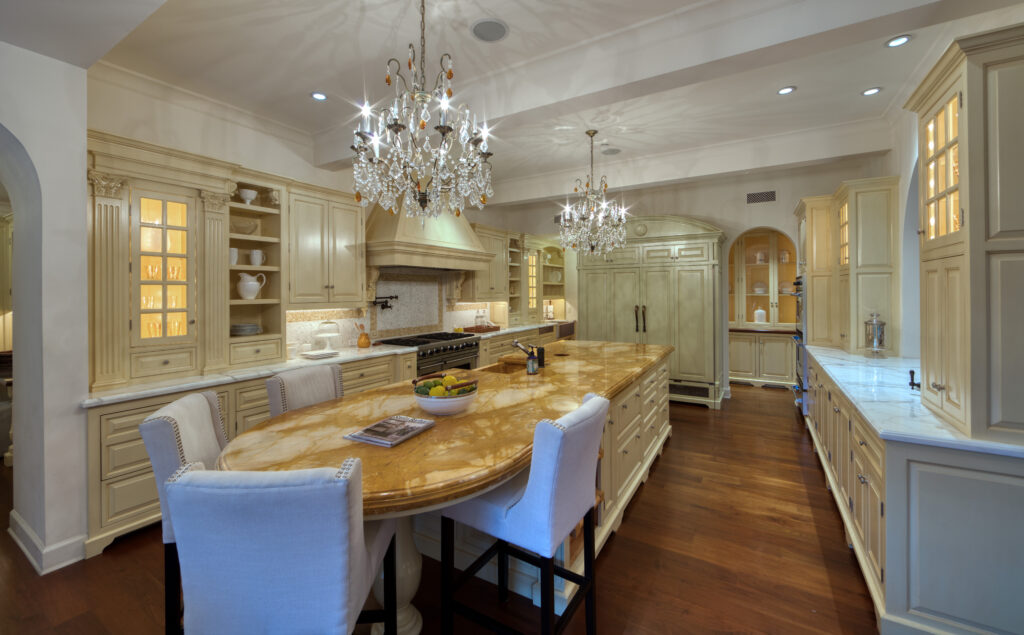
Even the garages have been considered for maximum luxury: one welcomes SUVs, another low-slung structure shelters sports cars, and a third is for golf carts, motorcycles, and ATVs.
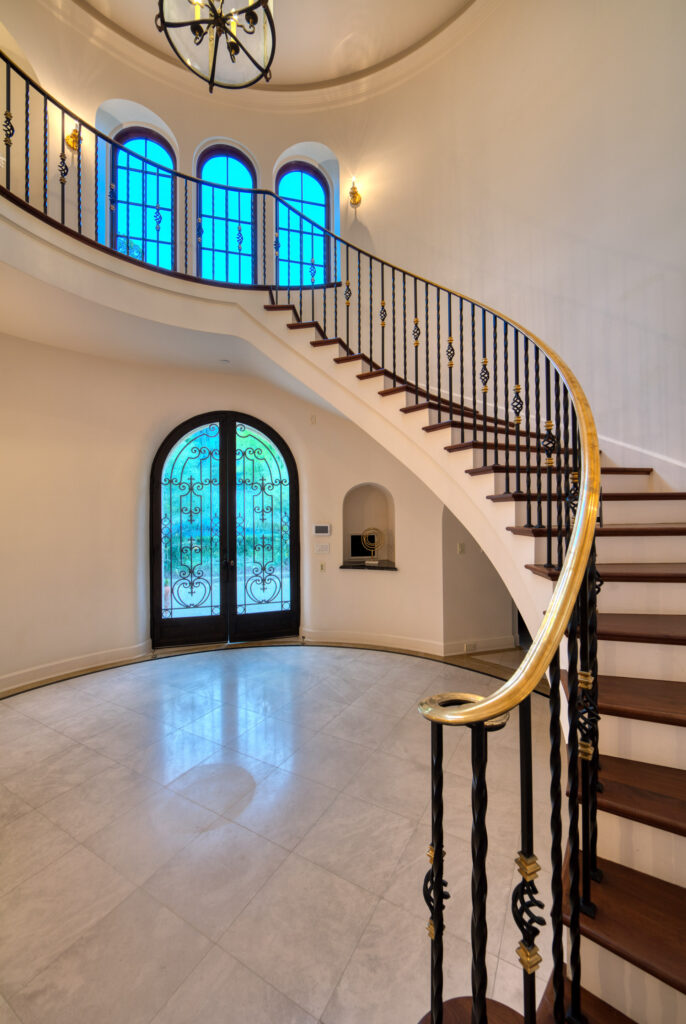
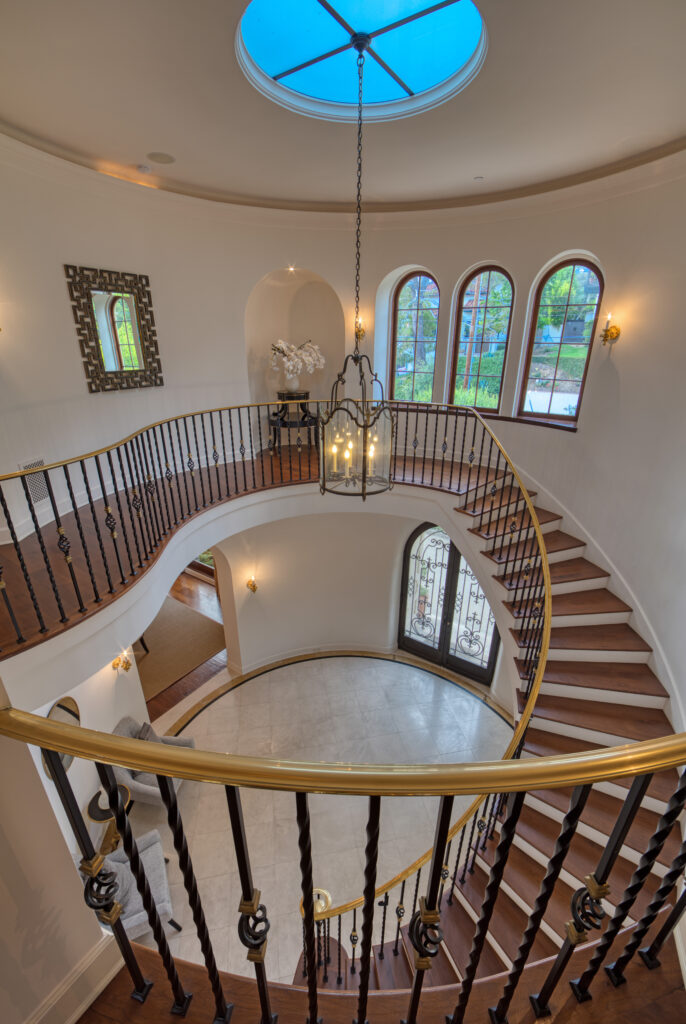
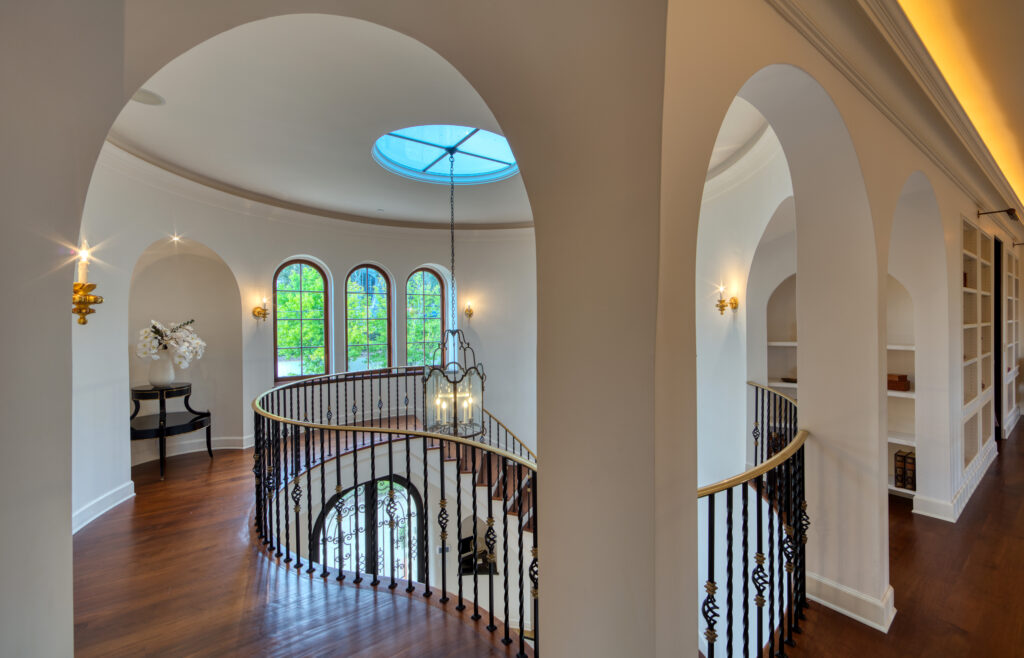
A six-room premiere suite unmatched in splendor dominates the home’s second floor. Calcutta marble and Onyx cloak partner bathrooms designed for the ultimate in self-pampering. Walk-in closets and dressing rooms with full vanities elevate storage to a luxury retail experience. A bonus room can be a gym or a meditation room.
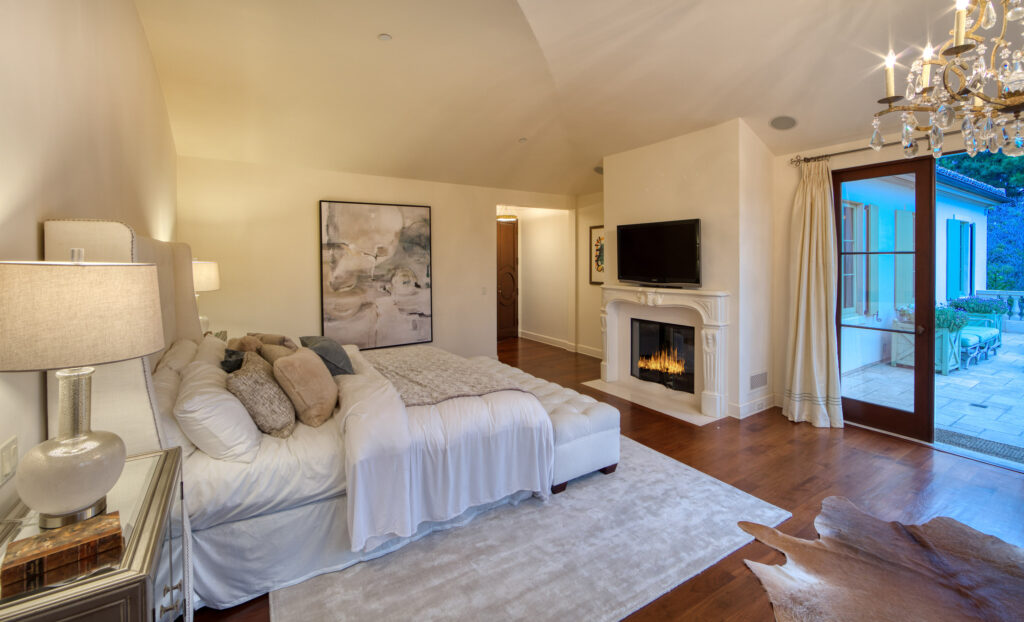
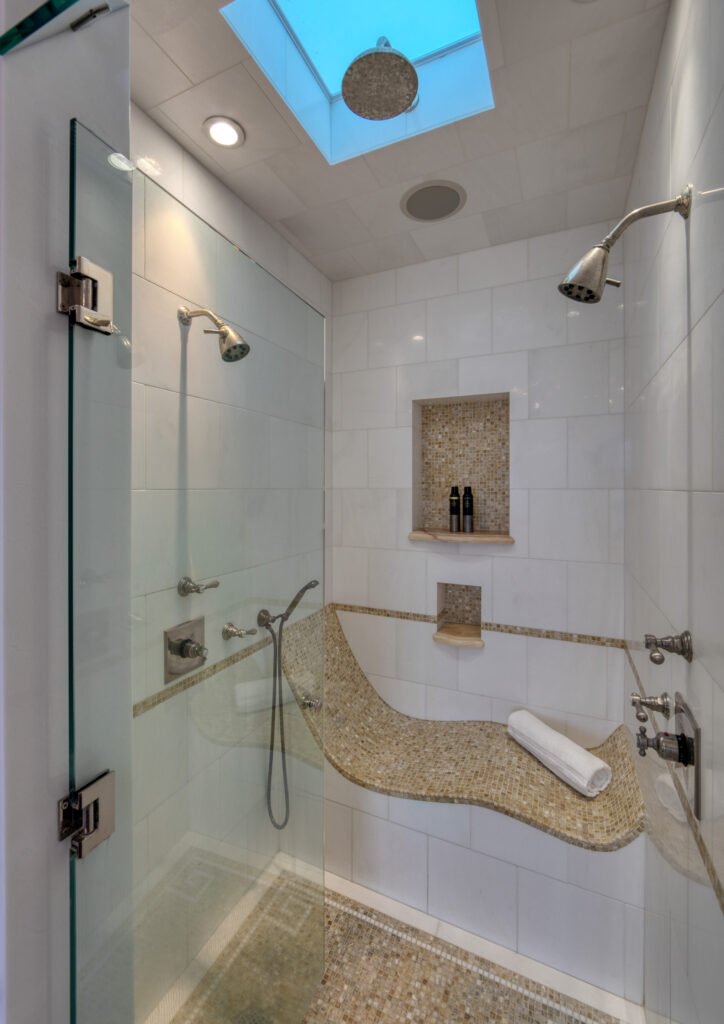
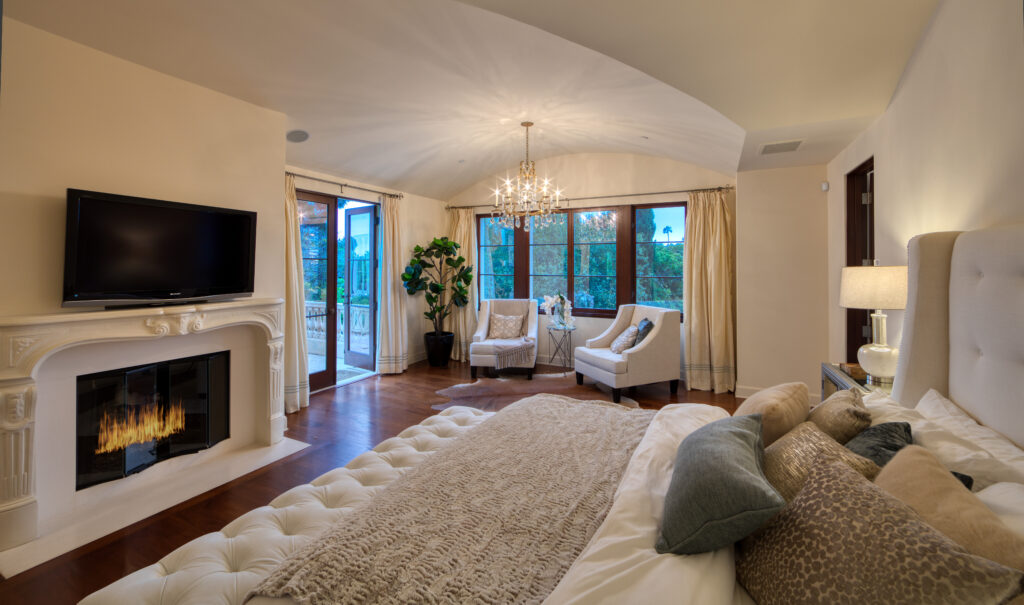
The laundry room, with its marble floors, microwave, and built-in refrigerator, or the secondary bedrooms, most featuring impeccable walk-in closets and opulent bathrooms, also coddle the senses.
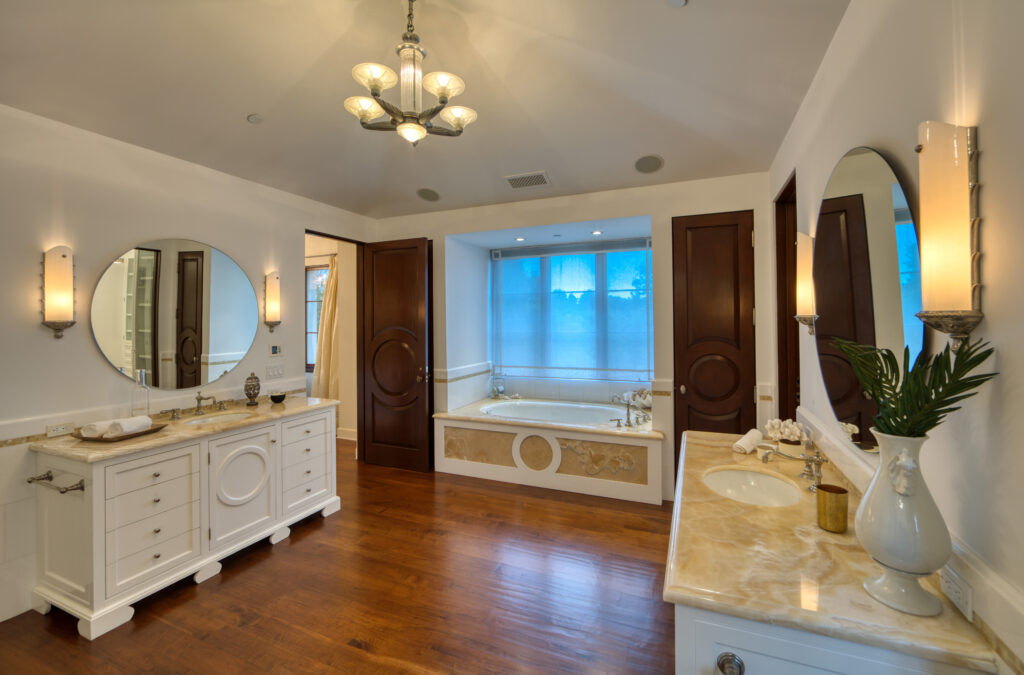
But it is the backyard that astounds. “The pool is the creme de la creme,” confides the homeowner, listing its plethora of attributes.
“There’s a beach entrance for children and a wooden deck to accommodate their motorized boats. There’s an infinity edge, a grotto that you can swim in and two waterfalls and a portion that’s 10-feet deep that’s great for cannonballs and a nearby spa. The outdoor kitchen is all Viking appliances and includes a wood-burning pizza oven. So something for everyone!”
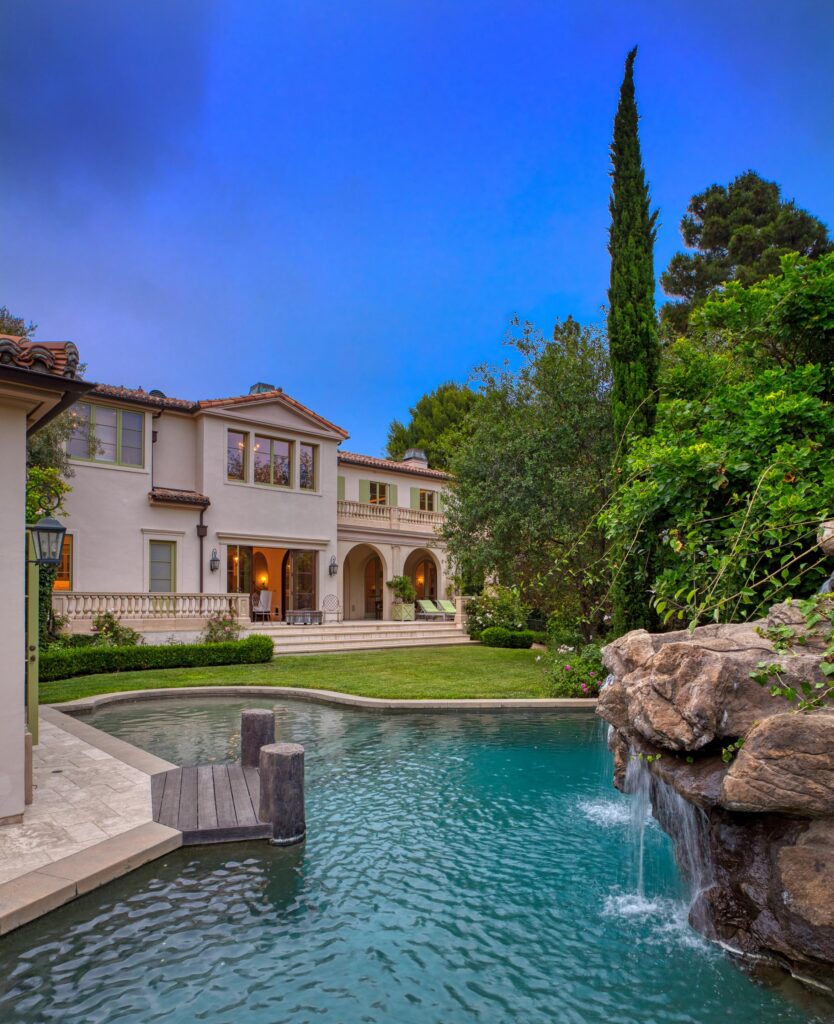
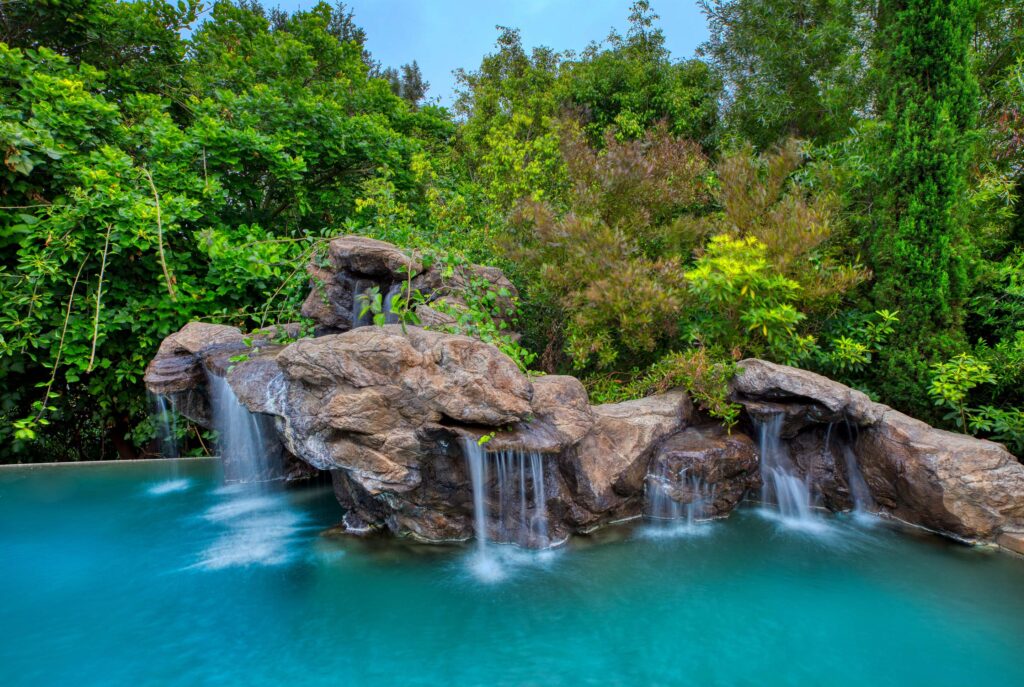
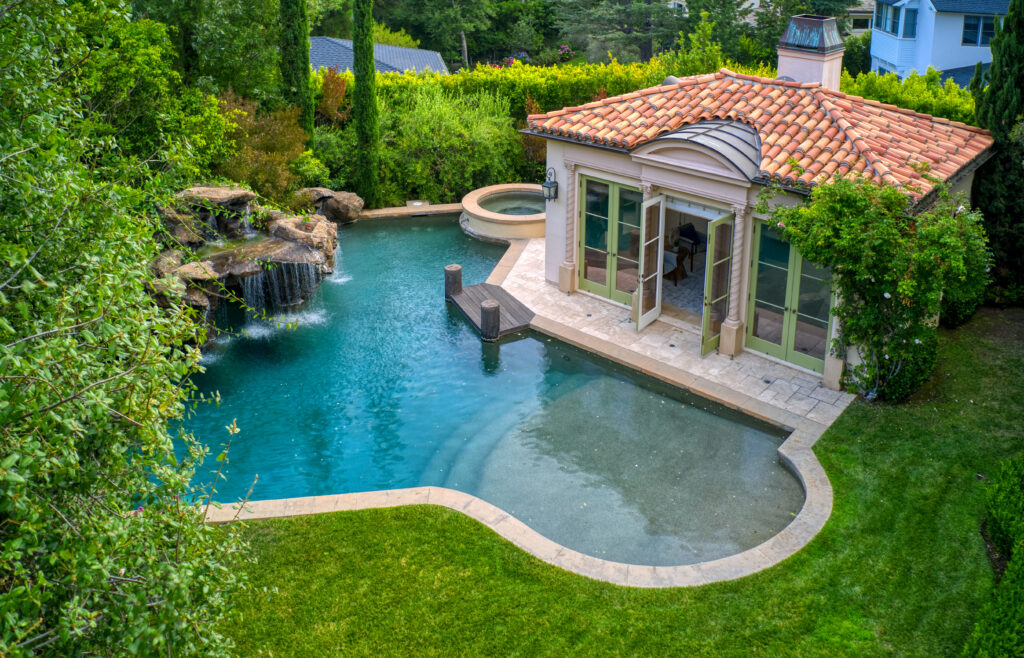
Of the pool house, which opens to the gardens with five sets of French doors, she says: “It has everything,” including heated floors, a hand-carved mantel, walk-in closets, and a bathroom. “So you could use it as an office or…actually have someone live there.”
Should it all feel like a particularly splendid dream, know that this stunning chateau grants one’s wish for a happily ever after—and in an exceedingly graceful fashion.
Anthony Marguleas | 310.293.9280 | DRE 0117307
Amalfi Estates
List Price: $7,300,000
Photographs by Paul Jonason





