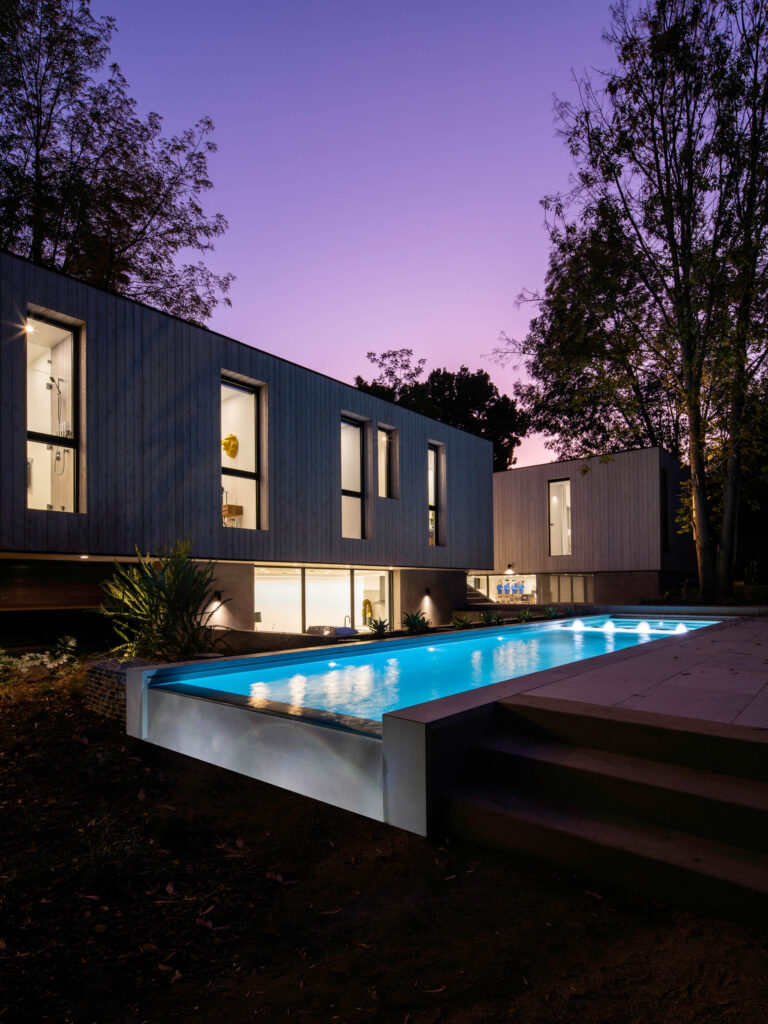
A Deep Connection to Nature & Respect for the Environment is at the Core of This Dan Brunn Architecture Project—A 4,500 square-foot House Occupying a 15,000 square-foot Lot
Designed by Dan Brunn, AIA, principal of Los Angeles-based studio Dan Brunn Architecture—with the help of MODAA Construction and Bone Structure, and Segal Shuart Landscape Architects—the house exemplifies the minimalist aesthetic, with a “less-is-more” approach, and stretches 210 feet across the grounds, bridging 65 feet over a natural stream.
To imagine this one-of-a-kind property, Dan Brunn was particularly inspired by his visit to The Breakers—the Vanderbilt mansion, named a National Historic Landmark in 1994, in Newport, Rhode Island.
“I fell in love with the motor court and entry,” says Dan Brunn. “Back at the site in Los Angeles, I started with a motor court, and the bridge evolved because of the structure. I could go right over the river instead of basing the whole house on one side.”
The architect also referenced the storied Case Study Houses by modernists such as Pierre Koenig and Craig Ellwood to perfect his idea. According to Dan Brunn, “modernism means to live in the now.”
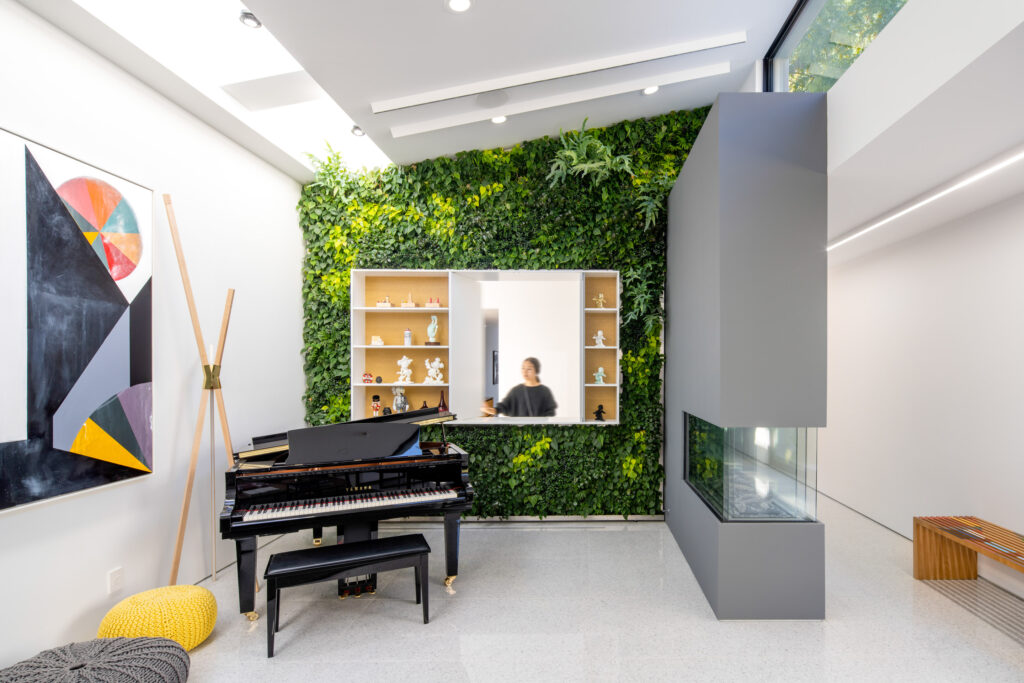
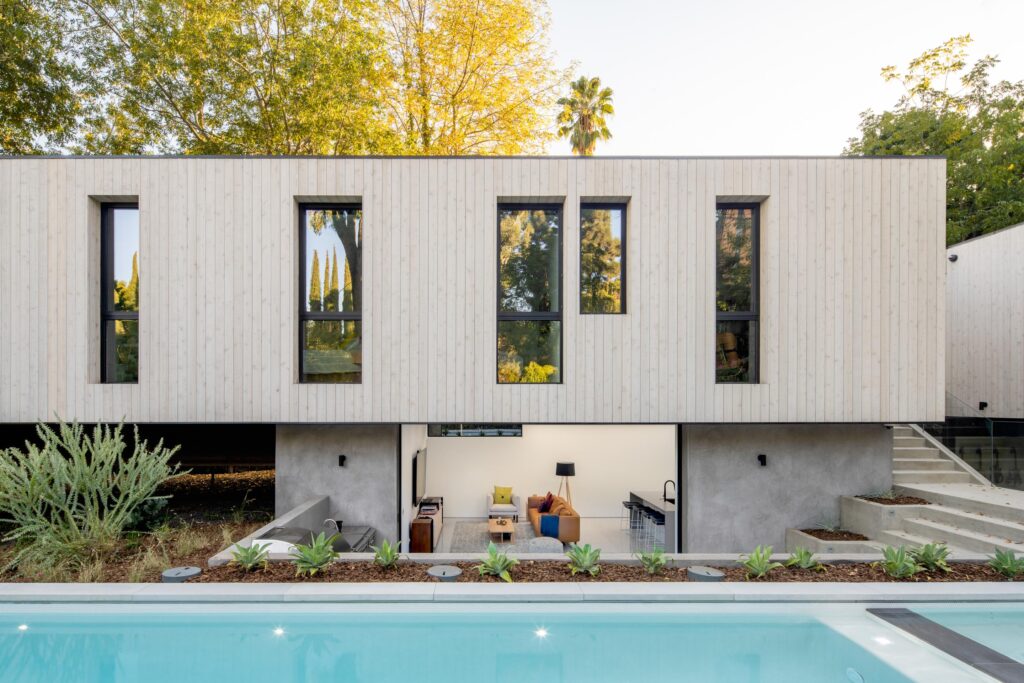
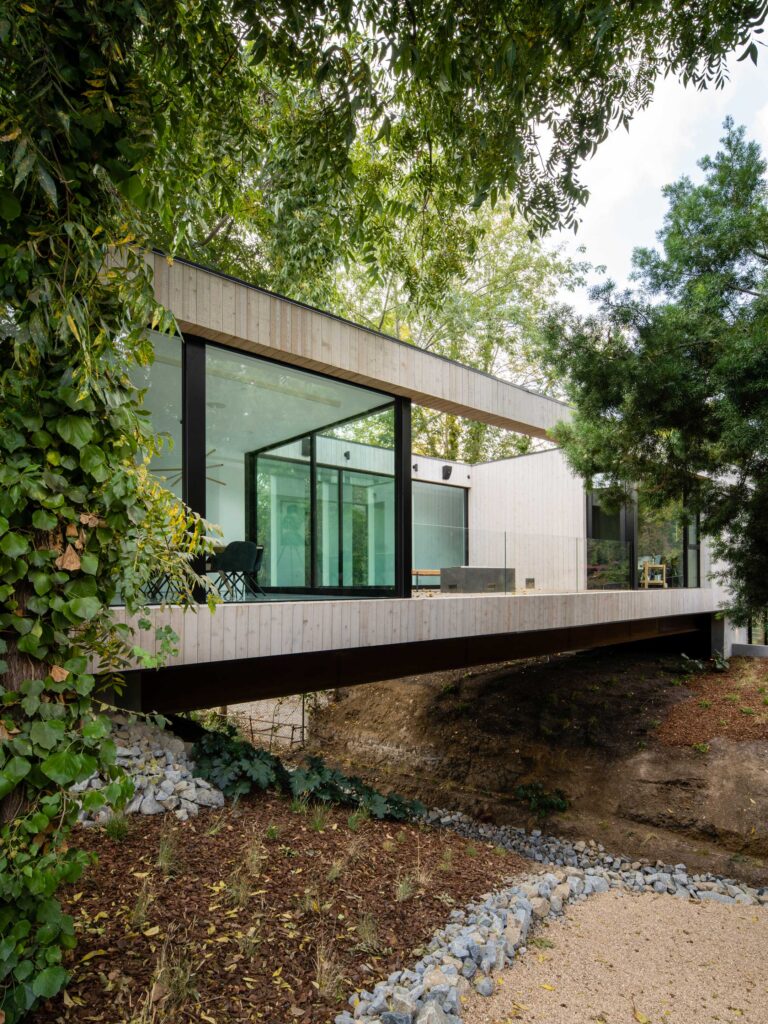
Comprising a living room, dining room, kitchen, den, master suite with a private sanctuary garden, three bedrooms, terrace powder room, laundry, garage, pool, below-grade pool house with music room and shower, the house plays with light and volume, creating harmony and eliciting emotion.
“The idea is to do something extraordinary with ordinary means,” says Dan Brunn, who chose leading brands with innovative products for the project, including Benjamin Moore, Bosch, Caesarstone, Dornbracht, Duravit, and Habitat Horticulture.
With its double-height volume, high clerestory windows, open skylights, and a contemporary fireplace, the living area features a wall of plants (with a pantry at its center), which both connects indoor and outdoor spaces and helps to purify interior air.
Considered by Dan Brunn to be the heart of the home, the sleek kitchen has modern wooden cabinetry, quartz countertops, a big island and sliding glass window doors opening to the terrace, where a fire pit and lounge area are cozy touches. Forming a natural division between public and private spaces, the river acts as a transition for the circulation.
“Instead of a first and second floor, you think of it in terms of length,” Dan Brunn says.
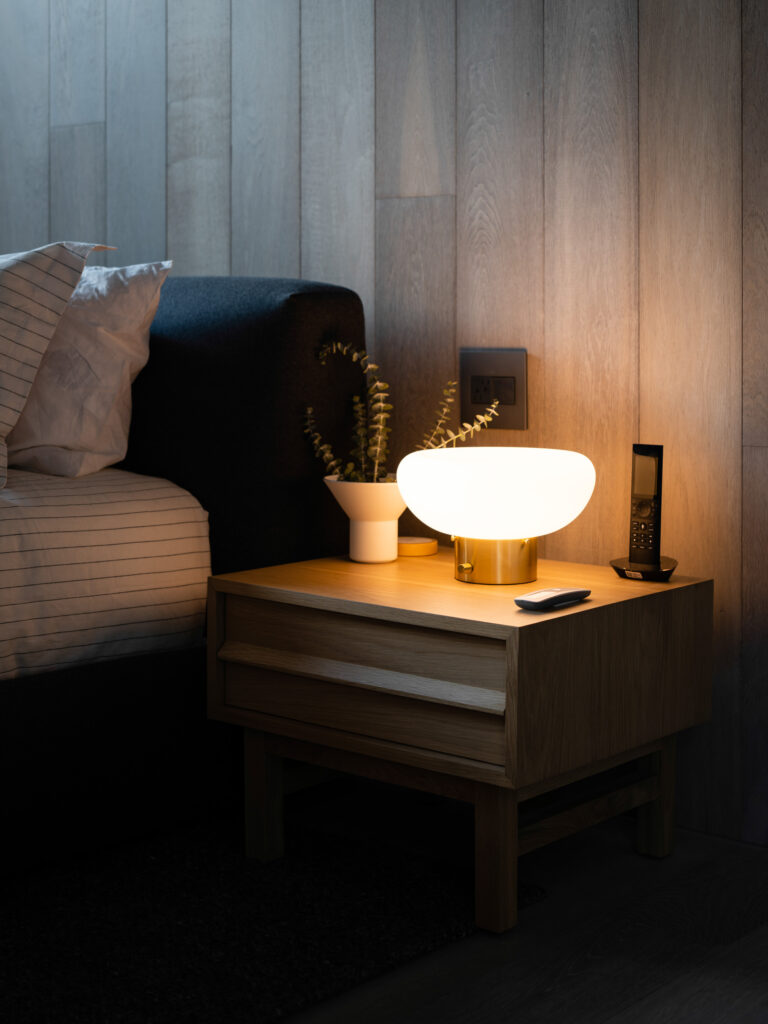
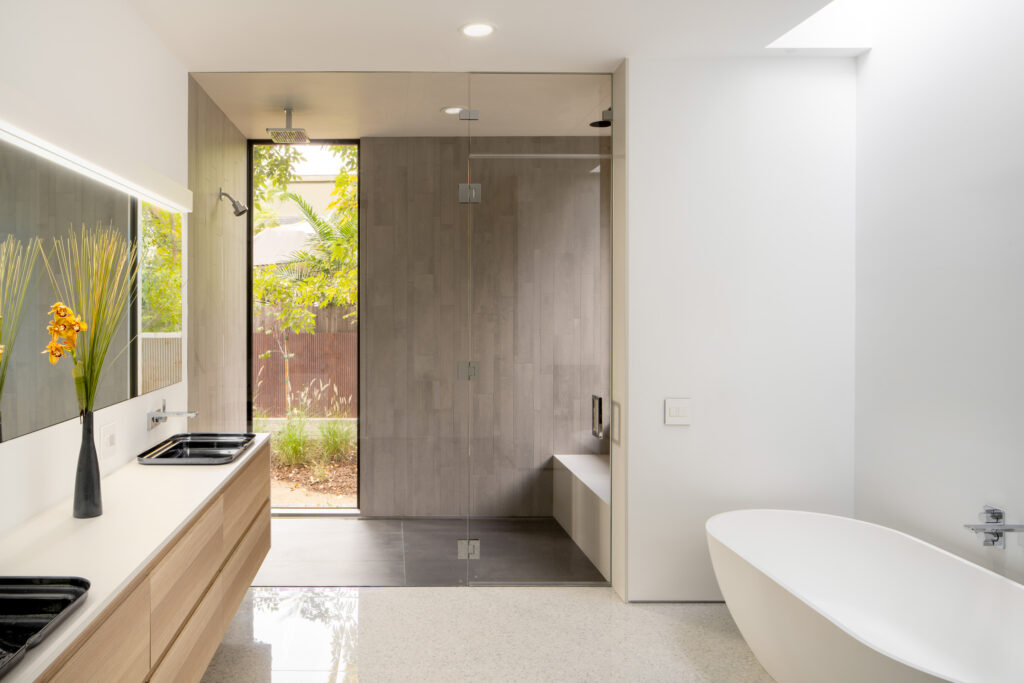
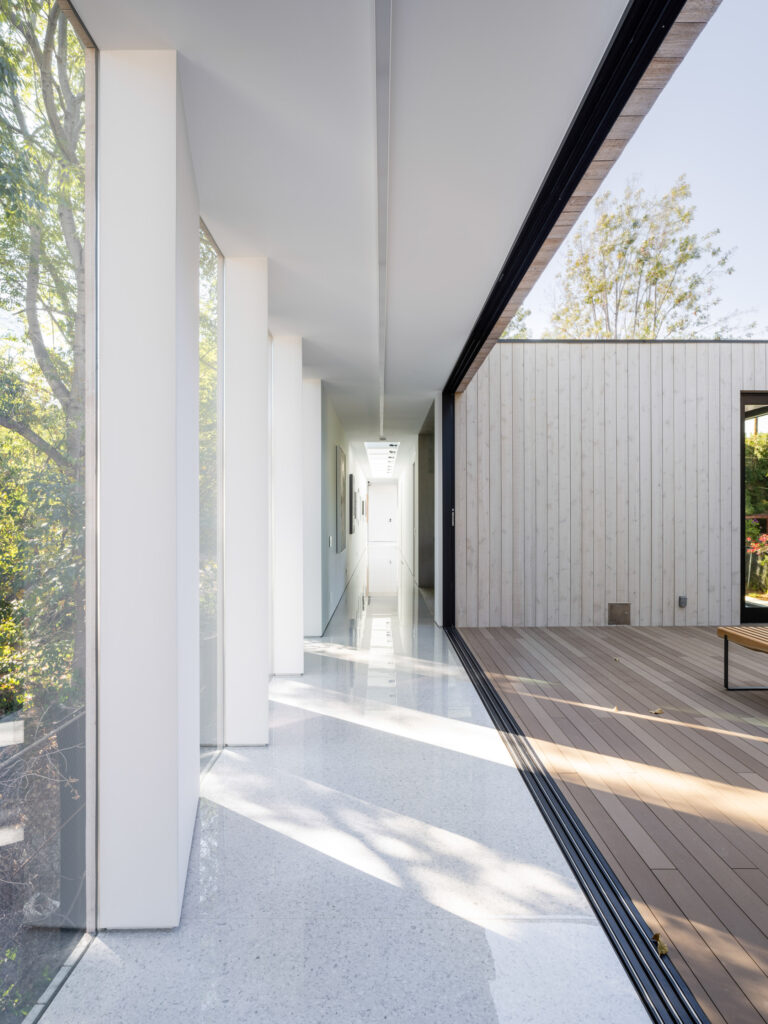
The project took into account several sustainable considerations with the aim of becoming a net-zero home. For example, the architecture of the bridge and house disturbs as little of the existing landscape as possible, and the BONE Structure is recyclable lightweight steel.
Additionally, the home’s northern exposure minimizes the need for artificial cooling; photovoltaic cells were installed on the roof, and a series of skylights and windows with custom shades foster natural ventilation.
“Architecture should capture the rhythm of a client’s inner being, propelling the user through the space with movement,” Dan Brunn concludes. “Good architecture is temporal and evolves as needs and technologies change.”
Dan Brunn | Dan Brunn Architecture | danbrunn.com
Photographs: courtesy of Brandon Shigeta





