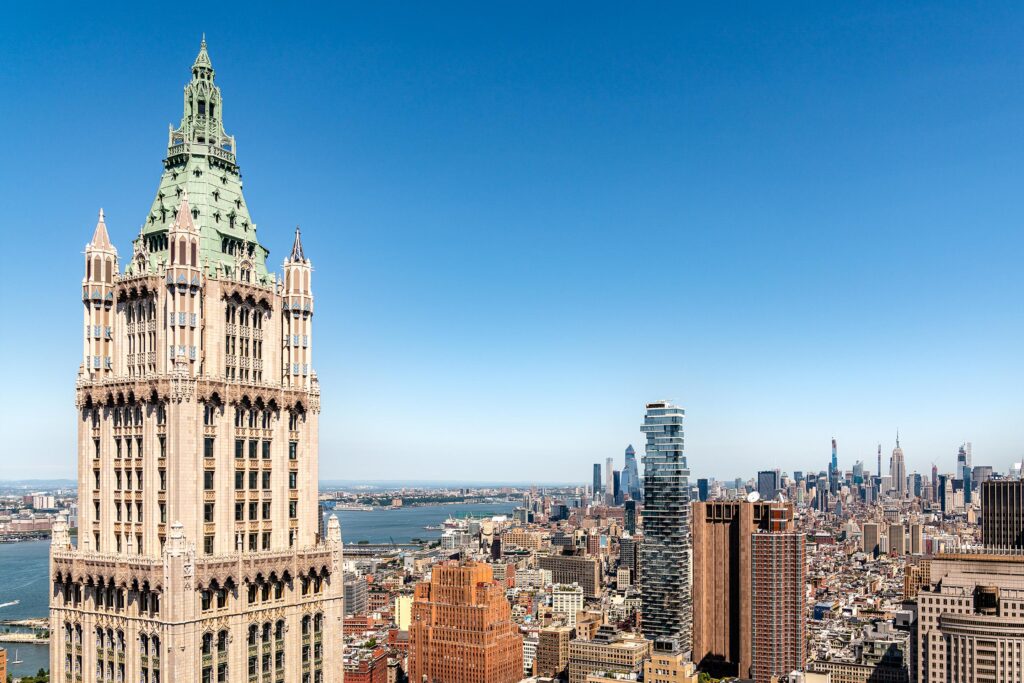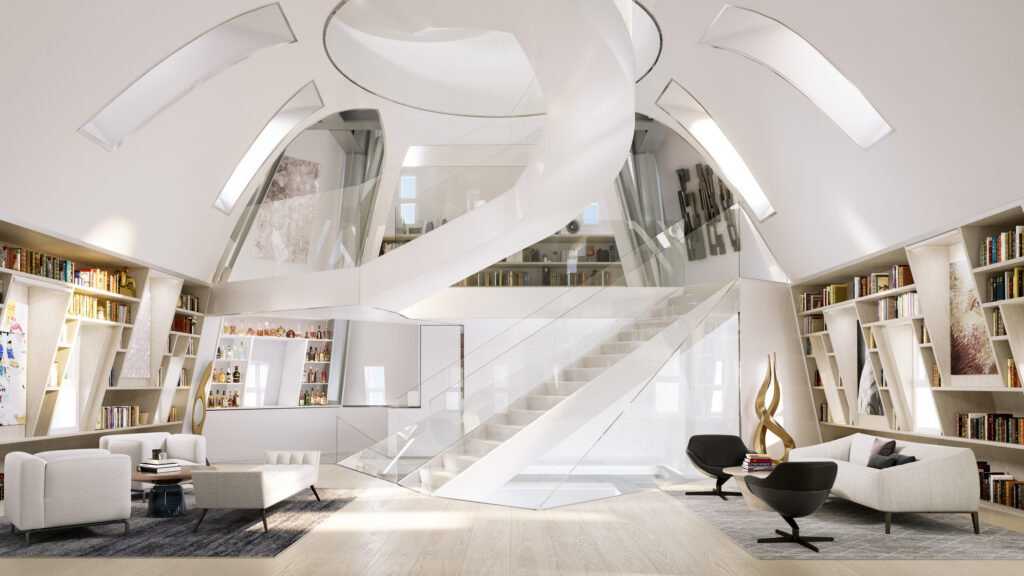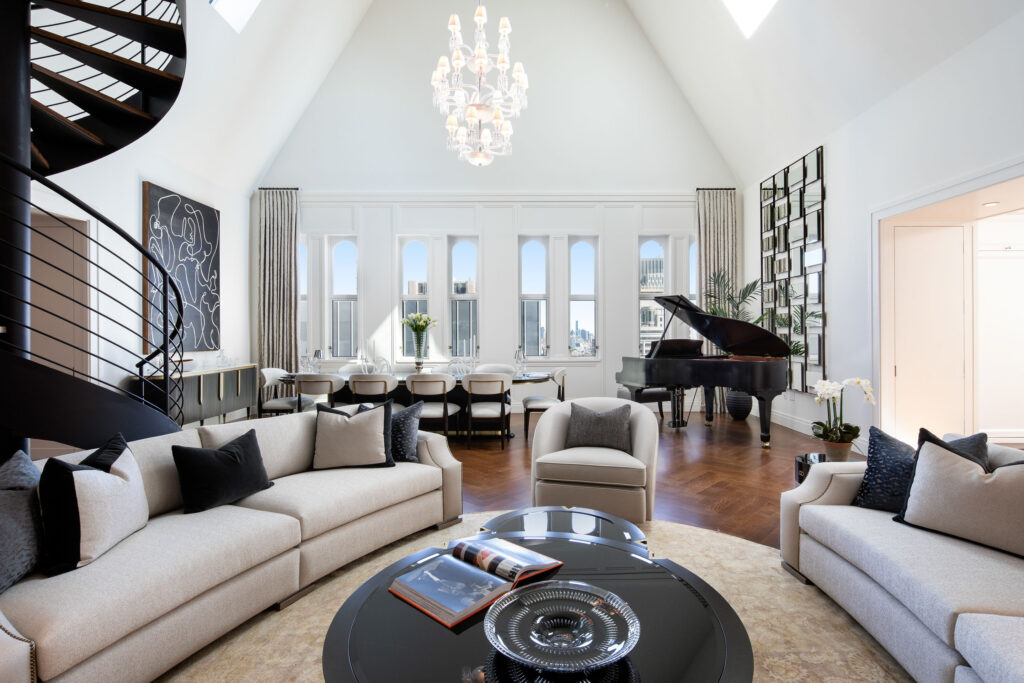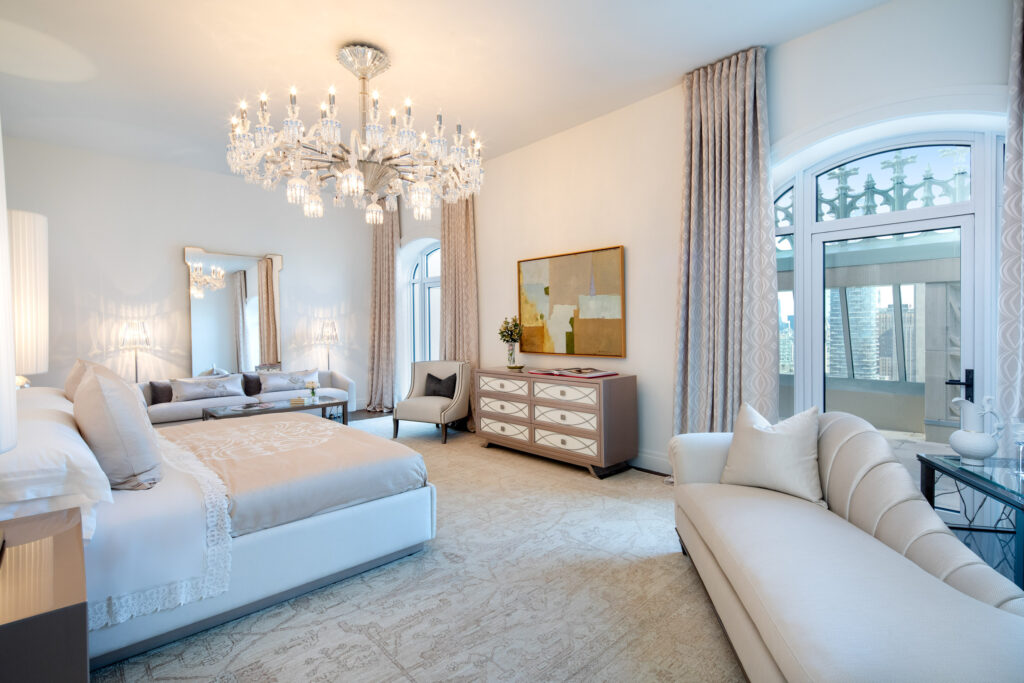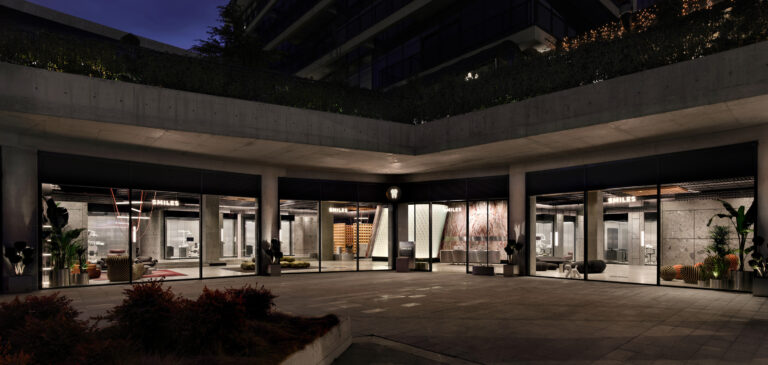The Woolworth Tower Residences, Featuring the Pinnacle of All Penthouses, Elevates Life Within Iconic Woolworth Building
Developed by Alchemy Properties and encased inside the historic Woolworth Building—a neo-Gothic icon at the gateway to Tribeca in Manhattan.
Were one still able to ask this question of F.W. Woolworth—the five-and-dime retailer turned department store magnate who commissioned the Woolworth Building and slapped his name on it—then certainly not.
Built in 1913, the Cass Gilbert-designed structure, which is widely considered the greatest of the architect’s works, stood as the headquarters of the F.W. Woolworth Company, and the tallest skyscraper in the world at the time. Marked by its now-legendary tower, the building symbolized the heights that a man of ambition could achieve in America. For the determined Mr. Woolworth, high wasn’t high enough until the Woolworth Building, which was ornamented like a European cathedral and dressed in Beaux-Arts detail, scaled an astounding 792 feet above city streets.
Landmarked in 1966, the Woolworth Building is steeped in history, but fit for modern times, courtesy of a deferential restoration that highlights, among other improvements, the refurbishment of its terracotta façade and decorative railings, as well as the installation of new windows, sanctioned by the Landmarks Commission and picked to maximize both light and views.
On floors 29 through 58 one finds The Woolworth Tower Residences, a glorious, beckoning collection of 32 loft-like condominiums treated by the Office of Thierry W. Despont.
Updated with the finest in contemporary conveniences, attractively high ceilings (some upwards of 17 feet) and exquisite finishes from custom-designed ceiling trim and cornices, to dark herringbone oak floors and custom cabinetry, each individual vicinity benefits from the elegant, high-touch hand of its master designer, one justly celebrated for overseeing the restoration of the Statue of Liberty and the Ritz Paris Hotel redux.
Amenities are of a similar class: Owners enjoy private access to the building via the Park Place Lobby (featuring the original coffered ceiling from Mr. Woolworth’s 40th-floor office); a lustrous wine cellar and tasting room with locker storage; handsome lounge with gaming tables and a catering pantry; fitness center with skyline views; and the sparkling Woolworth Pool, which Thierry W. Despont reimagined with the spirit and style of a modern spa.
One could maroon themselves quite comfortably in any of the Woolworth listings on offer, but should deeper pockets prevail (to the tune of $79 million or so), “The Pinnacle,” is as advertised. The place, visualized by architect David Hotson, is truly top choice—measuring 9,680 square feet and occupying floors 50 through 58 of the building’s celebrated crown.
Along with its extraordinary two-story-tall living room that swallows an entire floor is a private elevator within the residence, a library, and a reinvented spiral staircase that leads to an exclusive, 408-square-foot outdoor observatory overlooking Manhattan in a dazzling example of maximum exposure. The impression is one that Mr. Woolworth likely shared: Nothing compares with the view from the top.
Woolworth Tower Residences
woolworthtower.com | Woolworth Building
Photograph: Courtesy of Chris Coe, Optimist Consulting

