Cruise up the scenic curves of Via Del Monte in Palos Verdes and one soon reaches a mellow street with charmed hillside views. Pull into an address along Via Acalones and one then finds—tucked privately beyond a landscaped motor court and a romantic, Mediterranean courtyard—an airy five-bedroom home that’s been elegantly decked in custom details and neatly designed to showcase every perspective of its unique, only-in-the-South Bay vantage point.
The home’s all-inclusive panorama of ocean, sky and mountains is a powerful trio made even grander when one adds the curves of the local coastline and a generous map of twinkling city lights. Shooting directly north, up the coastline, it’s a vision most coveted. “With this view you get the best of both worlds,” describes real estate agent Chris Adlam. “You get the coastline. You get white-water views. You see Downtown Los Angeles. You can see all the way up the coast to Malibu. Whether it’s day or night there’s a lot to look at.”
In 2016, when construction was complete on the new property, homeowners came in and, according to Adlam, “took it to the next level.” Niceties like a sleekly rectangular saltwater pool and spa were added, and an existing elevator was enhanced. Custom design boosts included richly grained wood cabinetry, all custom, to increase notes of earthy elegance. And in bathrooms, gilded touches like bespoke lighting and ornate wallpaper.
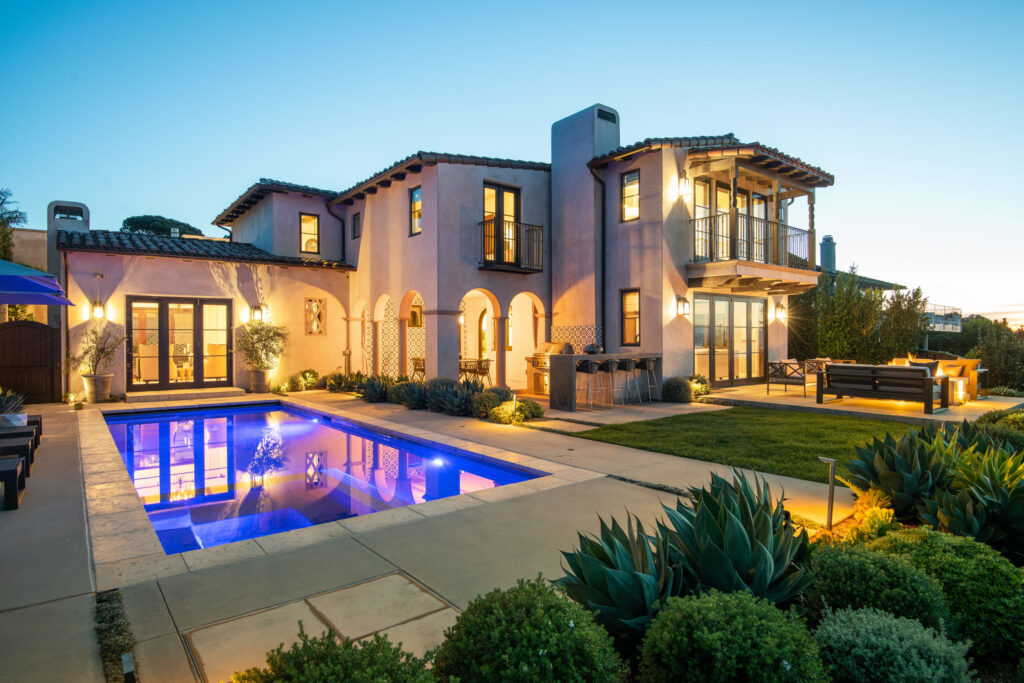
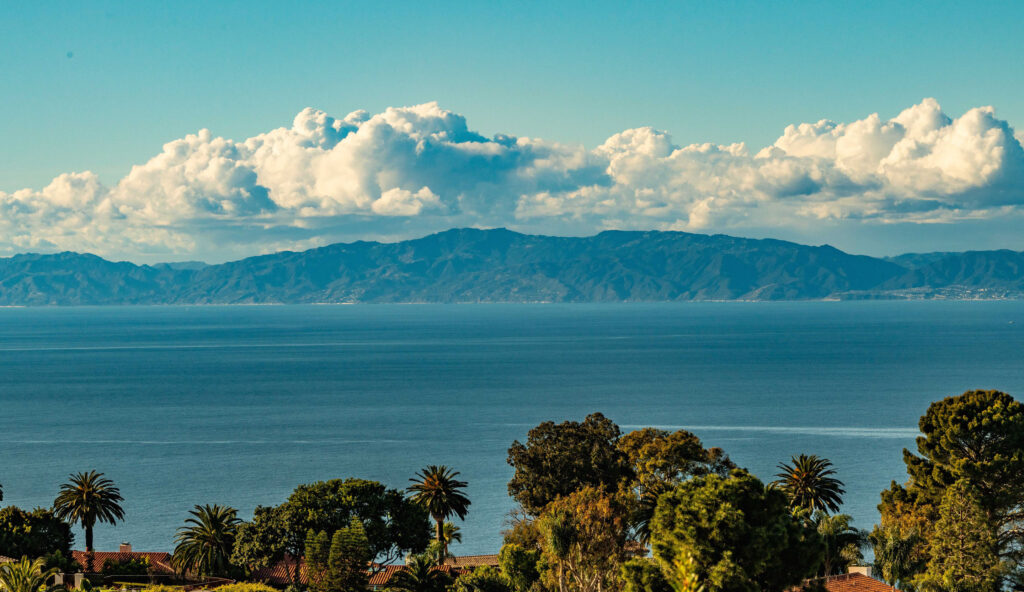
The result is a property that makes a great study in balance. In its interior design, the home’s aesthetic balances polished rusticity against a modern, sunlit glamour. In its architecture, the floor plan balances sculpted indoor living spaces, about 4,300 square feet in total, against a selection of outdoor gathering spots, thoughtfully designed for daily use. In short, the property works as a private, luxurious habitat where its owners can bask in the show-stopping natural beauty that surrounds it.
“Everything was built and oriented to the view,” notes Adlam. To wit: the home’s primary living areas—from formal living and dining rooms to the kitchen and family room; even the master bedroom—meld with the uplifting outdoors via walls of sliding glass. The result is a seamless flow between interior and exterior that has the practical effect of expanding the home’s overall footprint.
“People are looking for a little more space,” points out Adlam, who’s been selling properties in Palos Verdes for over 30 years. “We’re seeing an influx of people coming from the Beach Cities, where it’s perhaps more congested and tighter.”
Not here. Step outside and one finds a fresh-air lounge, perched on a platform and ideal for starlit gatherings around the blazing firepit. There’s a built-in barbecue area and a dining bar, both adjacent to a covered dining room that’s embellished by curved archways and sculpted columns. It’s a space destined for divine dinner parties, where coastal breezes and the cobalt glow of the nearby pool create atmosphere. Tidy green landscaping throughout the yard adds another vibrant note of contrast against the deep blue of the ocean and the beige-sand border of the coastline.
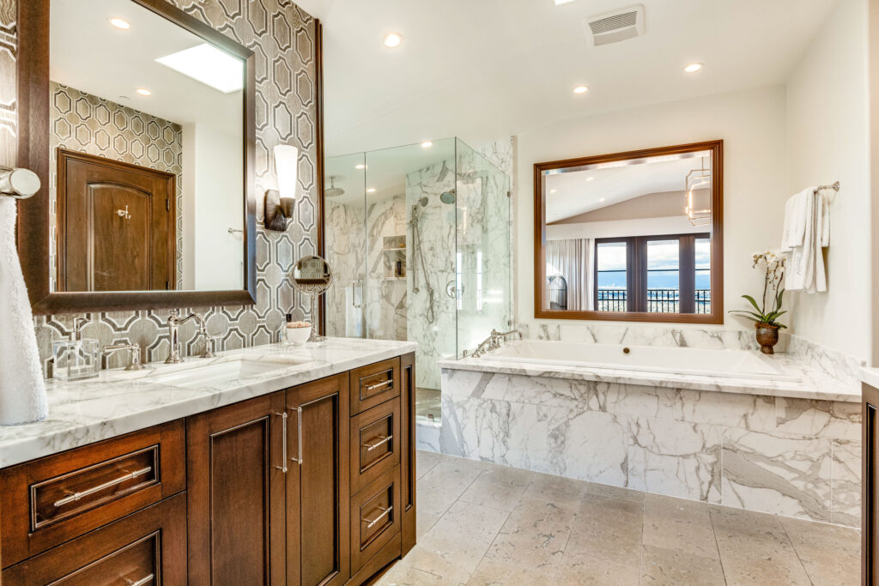
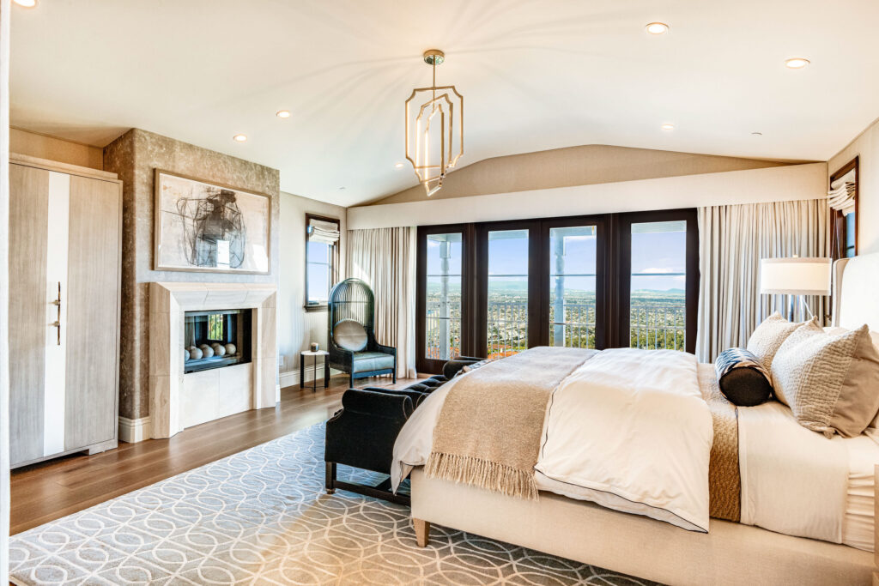
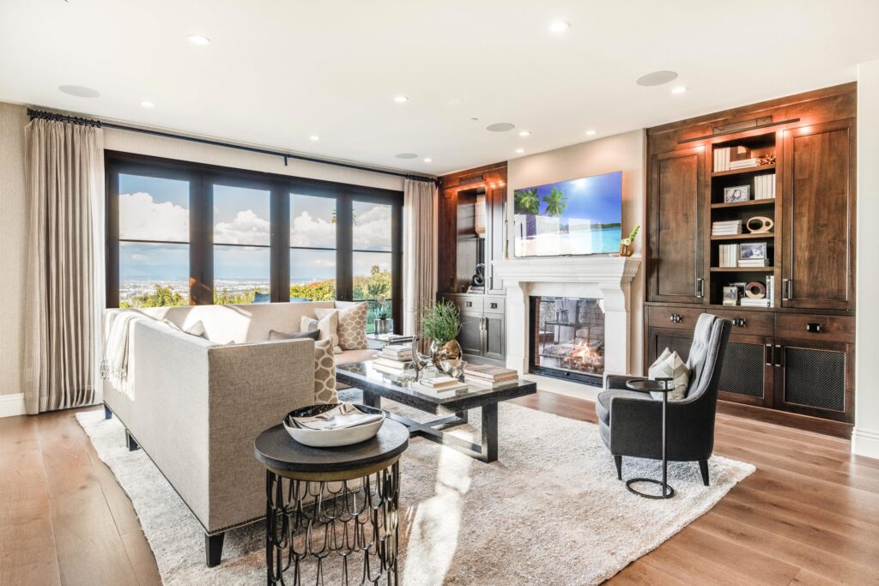
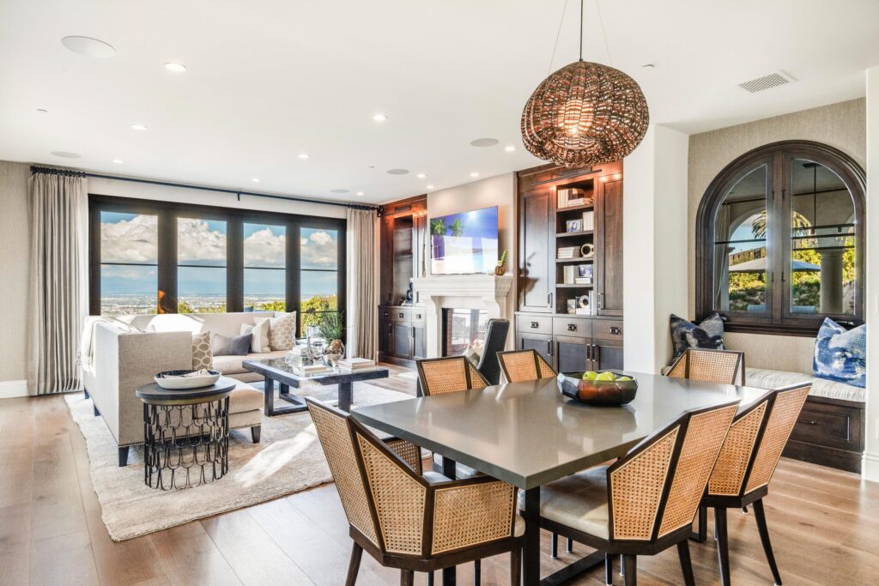
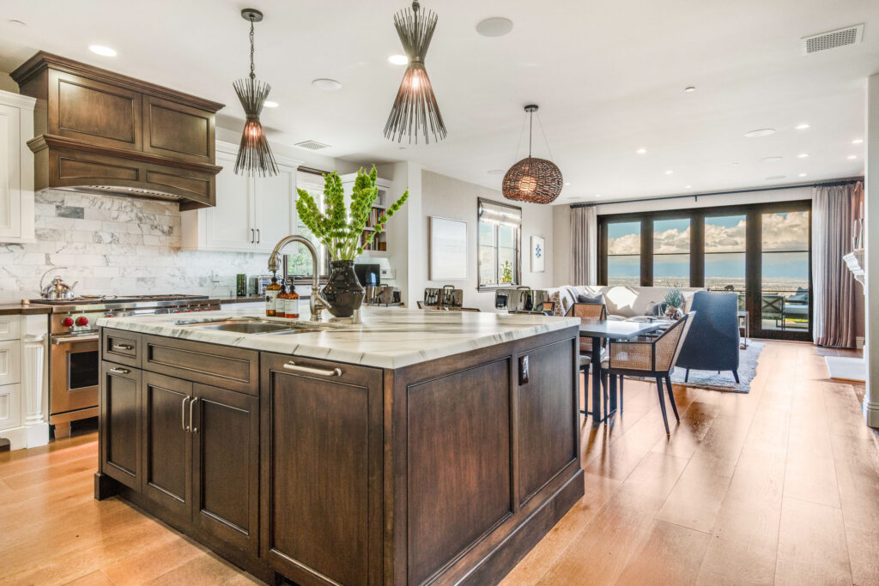
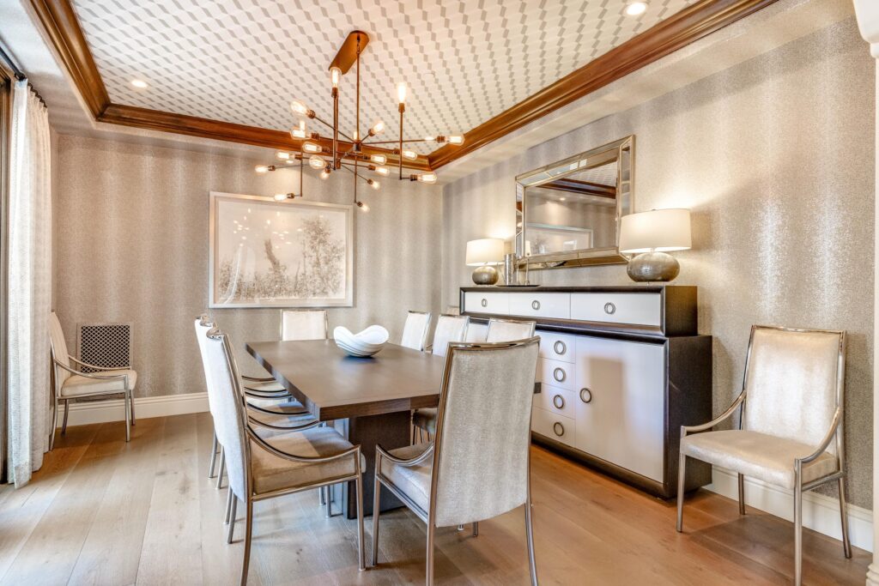
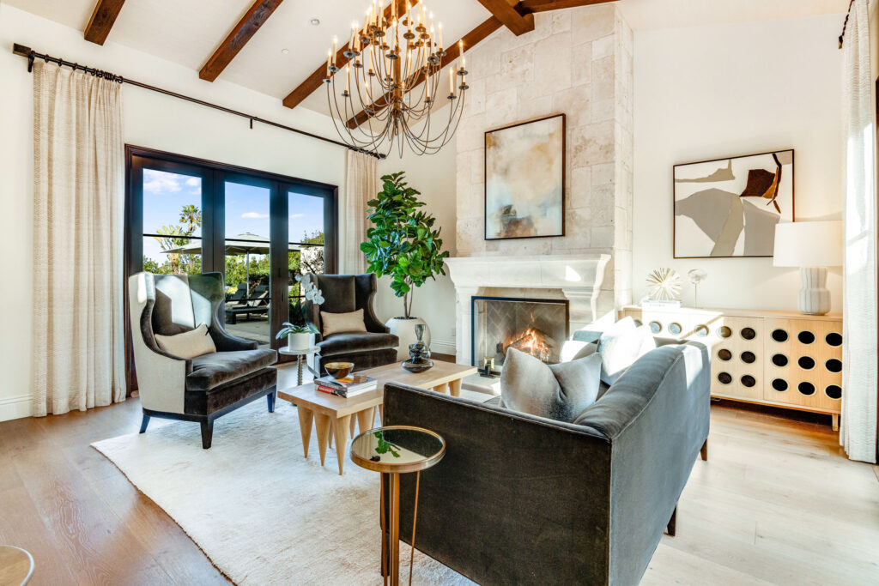
Like the home’s outdoor areas, the interior spaces are also positioned to offer different takes on the exterior panorama. When one lies back in the master bedroom, for instance, the gaze reaches past the crackling fireplace and straight out to sea. Also, the studied placement of the home’s windows and doors offers a steady, uplifting stream of coastal light to permeate the interior. By day it lends a gauzy filter to the home’s mellow palette of creamy walls against wide-plank, French oak floors; at sunset, it’s an ideal backdrop for a shifting glow of vibrant orange, pink and blue hues.
The home’s luxurious atmosphere has been established in part by its roomy scale, seen in elevated ceilings, expansive rooms and generous entranceways. Layered within this are standout features and finishes, including a kitchen island topped with Calacatta Gold marble, and a towering stone fireplace in the living room. The master bathroom is also outfitted in marble; namely a generous soaking tub and cavernous walk-in spa shower where one can lounge on built-in benches. The formal dining room is another glamorous space with a bronze chandelier in its center and a raised ceiling bordered in gleaming wood. French-style doors open the space generously to the outdoors and during evening’s golden hours, its silver-sheen walls are set wonderfully aglow. Steps away, a see-through Sub-Zero wine cabinet, neatly trimmed in wood, has room for about 100 bottles of one’s favorite labels.
Among the home’s smart features is a whole-house water filter and a mobile app, controlling everything from security and sprinklers to the temperature and lighting of the pool and spa. Much like the overall design of the home, these touches have been added to increase the comfort and convenience of daily life—one already inspired due to living amid such beauty.
PALOS VERDES ESTATES
704 Via Del Monte
Property Features
Bed: 4
Bath: 4
Living Area: 2,900
Type: SFR
Price: $2.199 M
Brokerage: Vista Sotheby’s
Contact Agent: Chris Adlam
Photographs Courtesy Of Peter Mcmenamin / California Realty Sites





