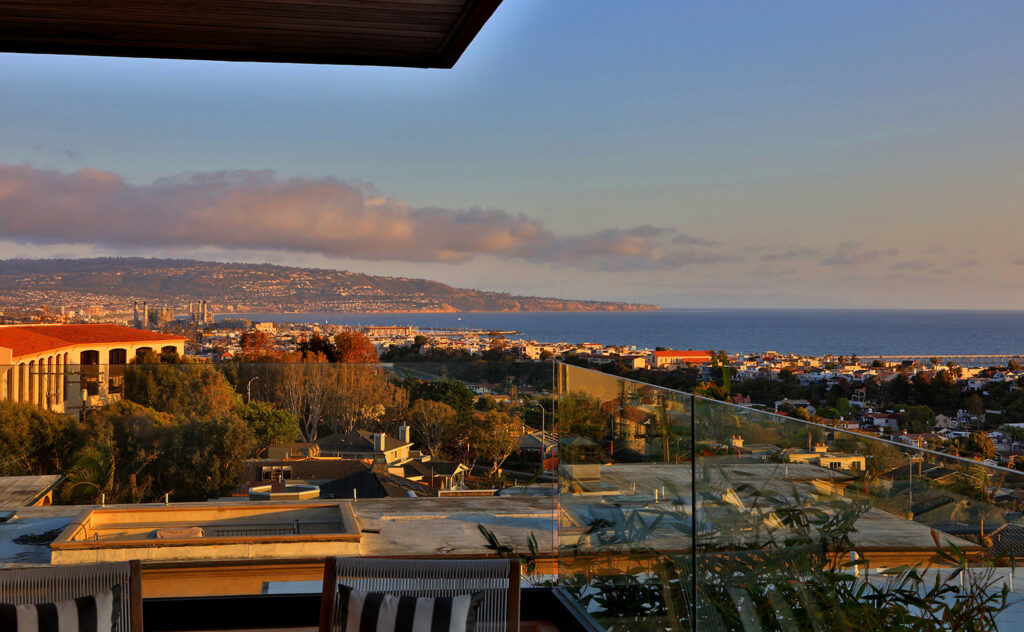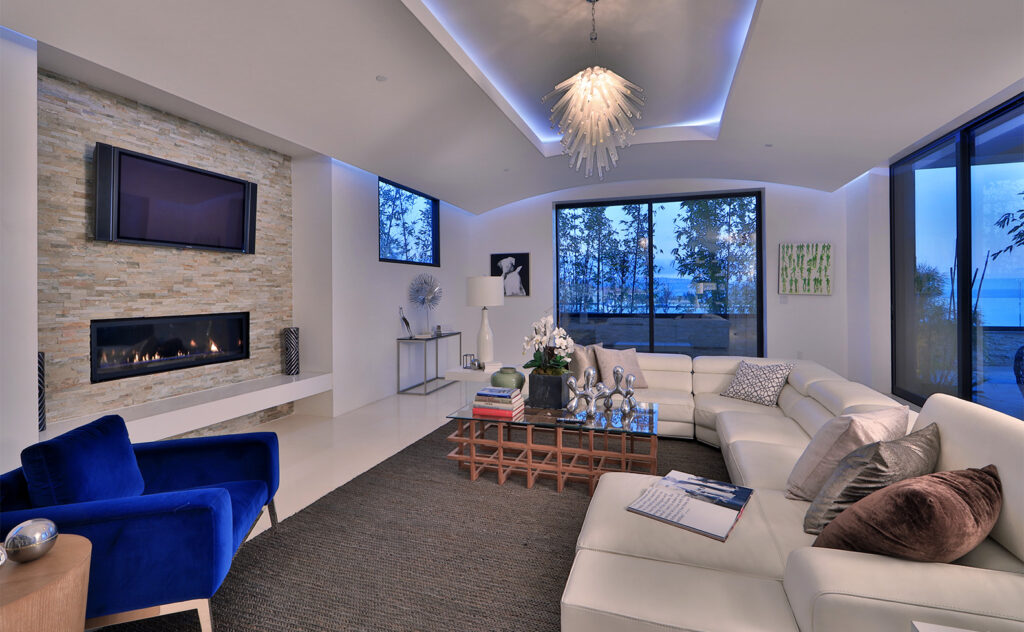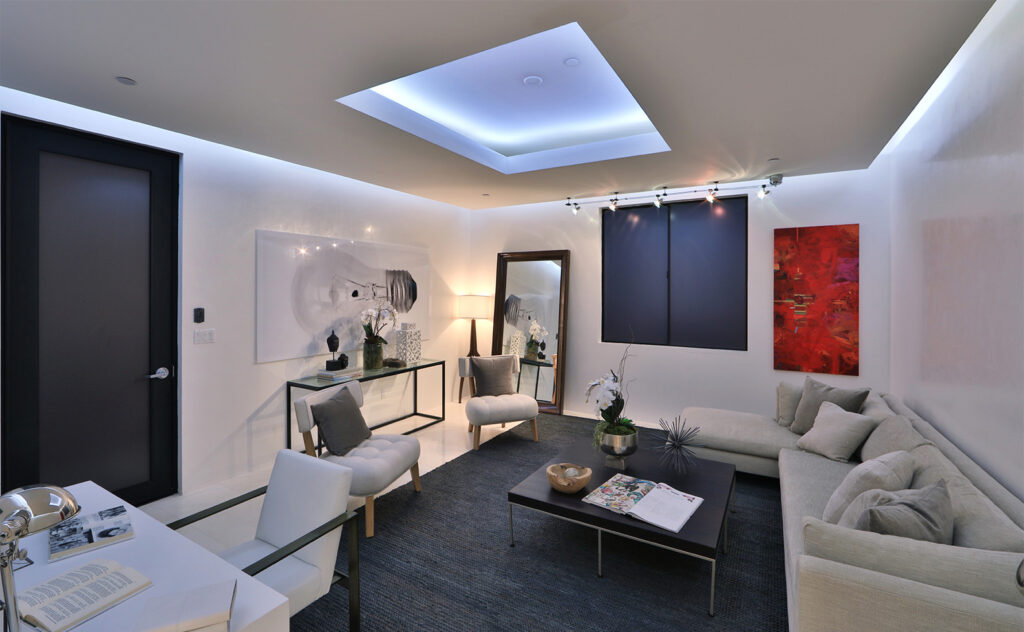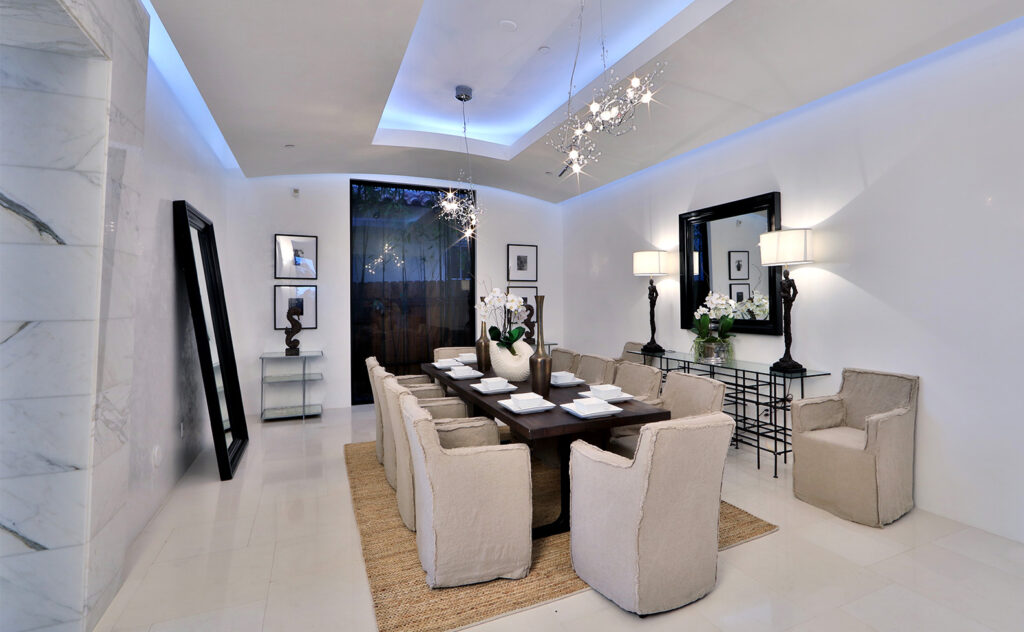
714 Marlita an Exquisite Coastal Contemporary Dwelling With Incredible Views
The desire to find a forever home lives in all of us; luckily, the home at 714 Marlita is precisely this type of place. The exquisitely detailed home has it all—sweeping, panoramic ocean views, elegant design, luxurious amenities and sculptural architecture. Top all this with fantastic indoor-outdoor living areas complemented by a beautiful marble spa overlooking the ocean and a cozy location on a quiet cul-de-sac.
Gracing almost 8,400 square feet of living space with six bedrooms and five baths, this Hermosa Hill residence wraps around one of the most private streets in the Beach Cities.
The realization that one has arrived somewhere special is immediate upon approaching 714 Marlita, complete with massive smoked windows, a curiosity-piquing catwalk, stacked granite stone and sky-high bamboo trees trimming the more than 9,100 square foot lot. When entering it, one is further intrigued by an oversized pivoting door trimmed in black iron that opens to a museum-like foyer.
Large skylights and spectacular chandeliers, meanwhile, loom weightlessly overhead as one takes in the sheer grandeur of the dwelling. The entire home glimmers, with Venetian-plastered walls in pearly white echoing light from place to place, delighting the eyes.
Visible from the front door, direct views of Hermosa Pier and Palos Verdes draw one outside. But inside, and throughout 714 Marlita, sleek marble floors, rift oak wood cabinets, floating vanities and glass panel railings culminate to create a sculptural feel.

“What I love about the home is the juxtaposition of the beach contemporary flair with hard surfaces that tend to be very modern, but are warmed up with textures like natural oak floors and darker wood cabinetry,” states 714 Marlita’s realtor Rob Freedman.
Unique to the property is the use of backlit reversed coffered barrel ceilings lording over its common areas. Equally dramatic is the lighting used throughout. Fixtures, like the aforementioned chandeliers, make for lovely surprises when traversing rooms. Another interior touch, Calacatta marble, in unique patterns from herringbone to a captivating checkerboard design, finds its way into the bathrooms and kitchen.
Although it contains a formal, intimate living room for conversation, the true heart of 714 Marlita is built around the family room. Here, tremendous glass pocket doors on two sides create a seamless space between indoors and out, where outstanding ocean views are enjoyed. Additionally, curvilinear built-in cabinetry complements the beautiful barreled ceilings.
“The contemporary barrel vaults were used a lot in the ’80s and ’90s, but not in this way,” says Freedman. “These particular ceilings were made in a very special way so that they veritably float inside of the space.”

The kitchen invites both intimate and large gatherings with seating at the gorgeous zebra wood bar topped with Calcutta marble just off of the kitchen and an additional eat-in breakfast bar at the kitchen island. The island itself is a masterpiece, with a marble waterfall counter and, just above, for dramatic effect, is a backlit smoked glass panel coffer.
“The whole concept of light and dark working together is a theme throughout 714 Marlita: pearlescent walls to the shiny white marble floors, dark cabinetry, and smoked glass. The dramatic high contrast materials come together in such a way you can use your furnishings to achieve a number of different looks when styling this house,” explains Freedman.
The beautiful marble façade doorway connecting the kitchen and dining room is a striking feature also used in the grand entrance to the master suite, as one passes through double smoked glass doors. The bedroom, while tremendous in size, is warmed by neutral oak floors, mirrors on one wall reflecting light around the room, and huge glass pocket doors opening to a large outdoor patio, luring one out to its Catalina Island views.
The master bath is accessed through meticulously designed smoked glass barn doors, and includes an opulent soaker tub overlooking the ocean. Rough-cut stonework adds a masculine touch that complements dual vanities and a marble steam shower.
The walk-in closets, fit for royalty, are grand in size with bright skylights allowing light into a dressing room. Also included is a seating ottoman for dressing, built-in dressers with mirrors and smoked glass-covered cabinets for protecting hanging clothes.

Additional bedrooms offer two sets of generous spaces, each with their own cedar-lined walk-in closet and connected by Jack-and-Jill baths. Passing through the catwalk introduces an additional guest suite, large enough to fit two double beds comfortably, with a spacious seating area and private bath.
All of the bedrooms and the stairs feature wide plank oak floors, with most bedrooms offering blue-water views. 714 Marlita also contains two garages: an attached two-car garage and a detached two-car garage across the small courtyard featuring a gigantic window for displaying a car collection.
A bonus to this house is its subterranean multipurpose space, ideal as a home gym, viewing or game room. 714 Marlita is also set up for a full-size elevator and is wired for an intercom and alarm system.
Located on a flat street on a quiet cul-de-sac with sweeping ocean views, 714 Marlita is the quintessential location everyone desires—a dreamy address that one could call home forever.
Rob Freedman & Greg Geilman
RE/MAX Estate Properties
List price $6,459,000
Photography by Paul Jonason





