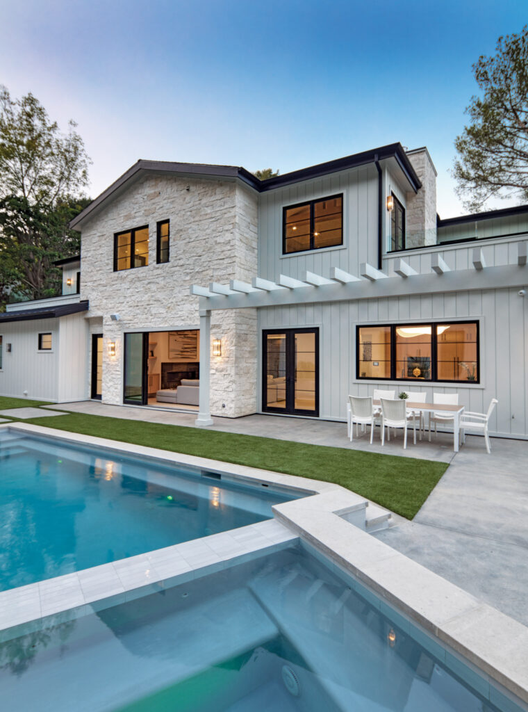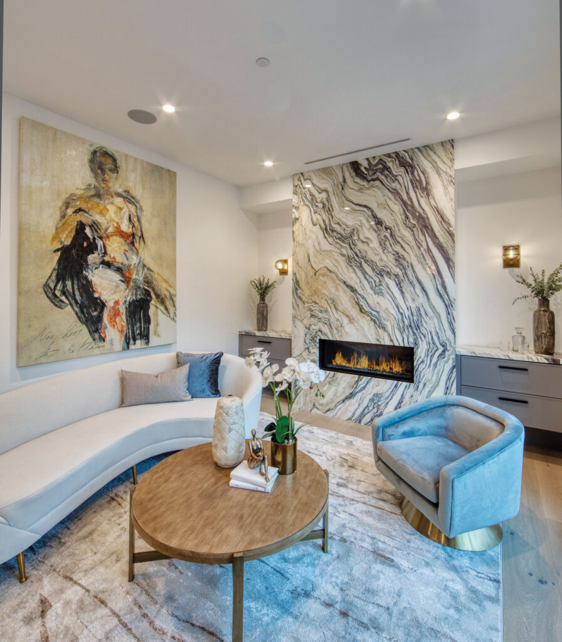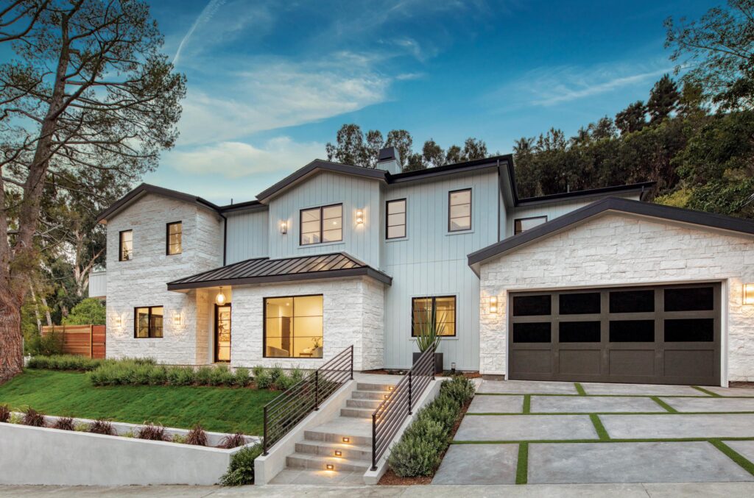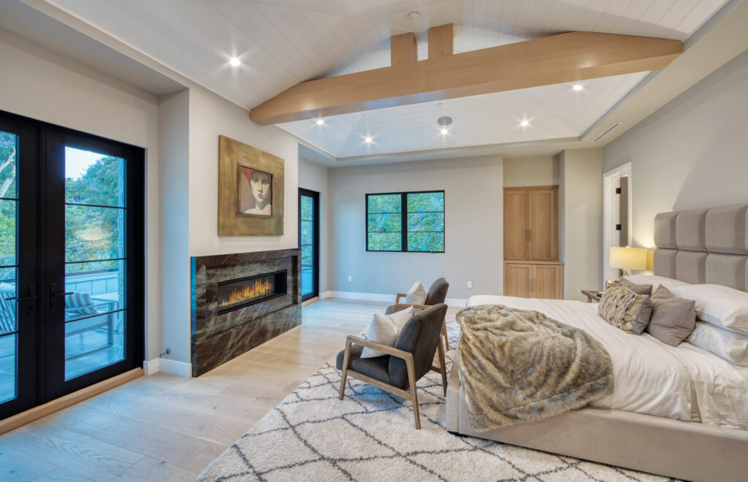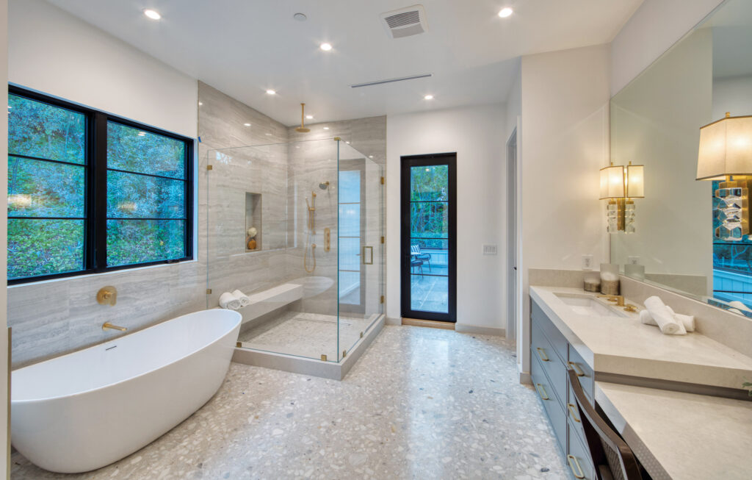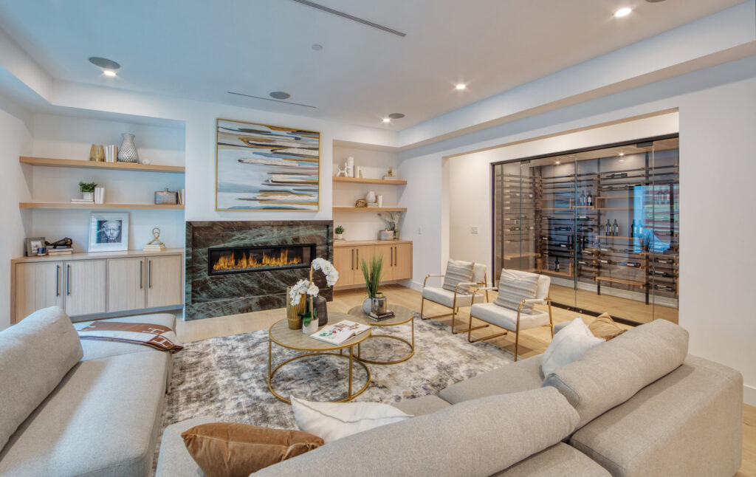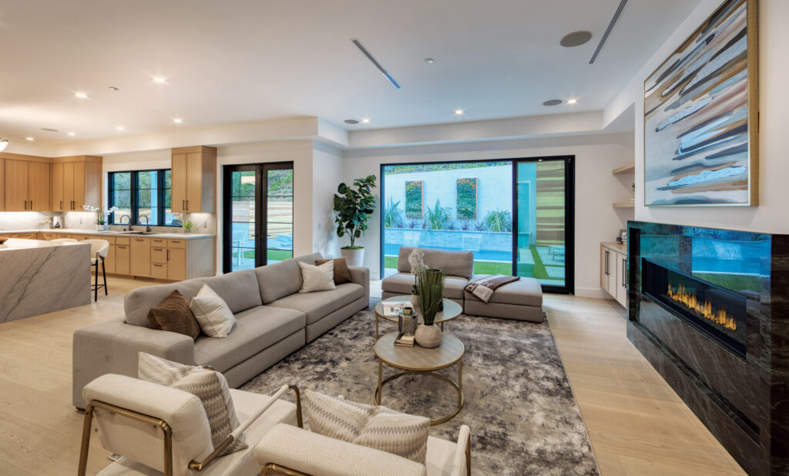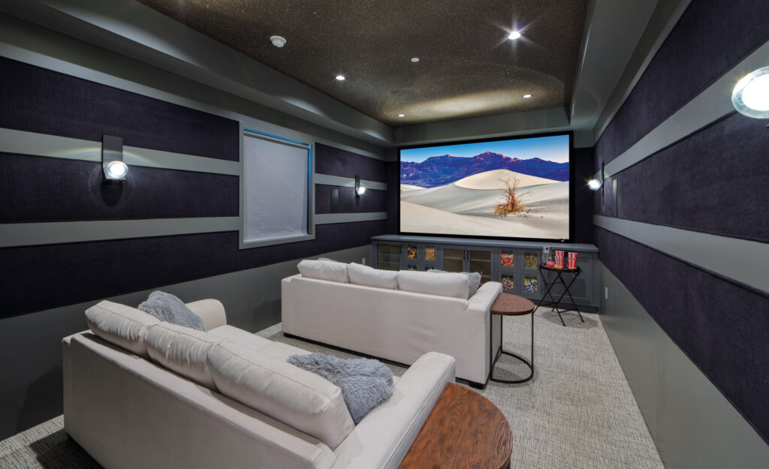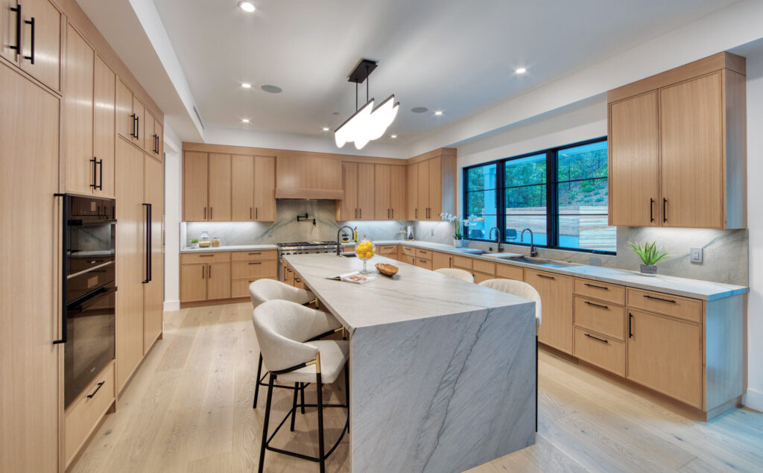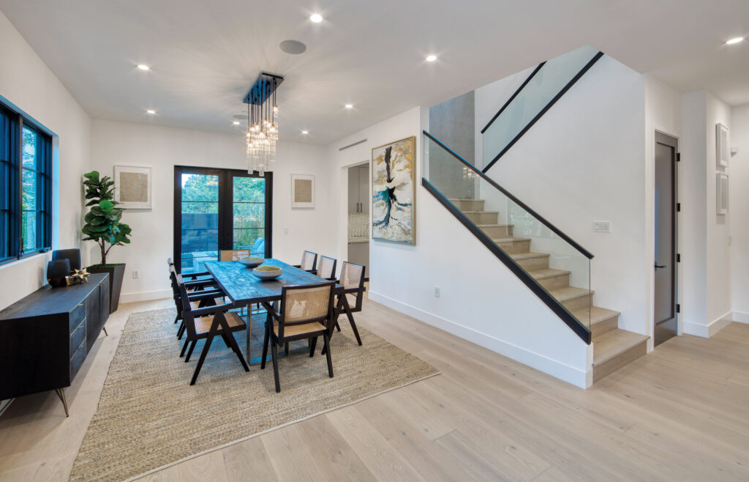Nestled Along a Quiet Street, This Newly Built Modern Farmhouse by Provincetown Estates Celebrates Luxe Living—just Minutes From Palisades Village
There’s a lot of space and little traffic because, unless you live along one of Marinette’s three blocks or so, it’s neither well-known nor en route to somewhere else.
“This location is very special—it’s a niche,” says longtime Pacific Palisades real estate agent Michael Edlen of the Edlen Team at Coldwell Banker Realty of the site, which is located near Chautauqua Boulevard, and just north of the Huntington and Alphabet Street neighborhoods.
“Many people don’t know it exists because it’s off the beaten path by a couple of blocks. It’s very private and very quiet.”
Just a few homes from where Marinette Road ends, and steps from Rivas Canyon Trail, is a brand-new custom residence. Created by custom home builder Provincetown Estates, in collaboration with Westside designer Maya Williams, the modern farmhouse spans about 5,400 square feet, on an expansive lot of approximately 18,119 square feet.
“This property is more than twice as large as what’s considered a ‘larger lot’ in the Village area,” Michael Edlen points out. This combination—of a big new home that’s within walking distance to the Village, and surrounded by a leafy, relaxing atmosphere—is a rare find.
“It also has views,” says the agent. “Not only do you see a lot of trees, but you get a feeling of a view towards the ocean, particularly on the second level.”
Walk through the five-bedroom home and one finds a sun-splashed, clean-cut floorplan spanning two levels, with ample 10-foot high ceilings throughout.
“‘Upscale elegance meshed with functionality’ was the vision for this beautiful, contemporary Pacific Palisades family lifestyle home,” explains Maya Williams.
“The home is not just aesthetically gorgeous—but allows the lucky owner to live with every modern amenity.”
Each bedroom is en suite and housed mainly on the second floor. Of note on the sleeping level is an airy master suite where you can fix your morning brew (there’s a designated area for a coffee machine and a refrigerator), then step onto the adjoining deck and wake up amid the fresh green landscape. In the evening, flames from the deck’s alfresco fireplace flicker shadows across the white-oak beams along the vaulted ceiling. Adding to the close-to-nature quotient is yet another deck in the master, this one adjoining the spa-styled master bathroom.
The first floor is home to gathering and entertaining spaces that are closely linked to the bounty of natural beauty surrounding the residence.
“The home features a lot of outdoor, usable space,” says Michael Edlen. “The floorplan has been customized to fit the site, as well as the view angles, outlooks, and indoor-outdoor flow.”
Rooms have all been shaped to yield optimum views and natural light, and are dressed in a warm, urbane elegance. Pale, wide-plank floors of French oak offer an earthy counterpoint to glam features, like glossy, sand-on-blue quartzite countertops in the kitchen—a breezy space equipped with eye-catching industrial appliances including a 5-foot sink, a gleaming Wolf 48-inch range, and a Sub-Zero 60-inch refrigerator.
Bathrooms feature sleek Italian plumbing fixtures and floors of intricately mapped Terrazzo tile, also from Italy. No space in the house is an afterthought: Even the office is vibrantly decked in Christian Lacroix wallpaper; and the powder room has textured natural fabric—metallic grasscloth, imported from Belgium—along its walls.
“The final product,” says Maya Williams of her approach, “is a top-of-the-line designer home that is truly one of a kind.”
The home’s amenities are meant to accommodate a modern lifestyle plurality, where the residence can shape-shift from an au courant family home to a flexible entertaining spot. First is a patio retreat where you can host grill nights: This area is complete with a full barbecue kitchen and bar seating; just steps from a bubbly spa and an angular pool, where water cascades from verdant green planters.
Formal evenings can be hosted in the dedicated dining room and living room—a sophisticated place of marble countertops, white-oak cabinetry, and a fireplace framed in Brazilian marble, stretching all the way to the ceiling. There are doors that open onto the spacious side yard, revealing a dramatic fire feature and built-in seating.
“It gives you a tremendous feeling of openness,” says Michael Edlen of this peaceful area, where manicured greenery adorns a lush living wall, and water flows from the sculptural water feature.
At approximately 750 square feet, Michael Edlen points out, this space is double the size of a typical side yard, and can easily accommodate a garden or additional play area.
In keeping with the high-end flourish of the home, both the wine room and the movie theater feature thoughtful details. Adjacent to the family room, the walk-in wine room holds over 500 bottles of your favorite vintages, nestled in natural walnut and steel, and tucked behind glass.
The theater is a plushy, comfortable space equipped with a Sub-Zero beverage center and cabinets custom-fitted for storing snacks and candy. A pragmatic touch to the floorplan is the home’s second staircase, this one located at the rear of the home, so you can traverse floors without much visibility, such as when heading from the pool to a bedroom.
“It’s not required by code,” says Michael Edlen, “but it’s a very useful way to go upstairs and downstairs without going through the primary section of the home.”
These and other features signify the meticulous level of care taken by the home’s builder, who averages only about one home a year.
“He would rather take the extra time to complete a home in the best way possible,” states Michael Edlen. “And he tends to invest more in finishes, fixtures, and designer details.”
It’s an approach seconded by Maya Williams, who has completed three projects with the bespoke builder so far.
“He understands what discernible buyers want, and doesn’t spare on quality and craftsmanship,” says the designer.
“It’s a pleasure to be aligned in that vision, and to be able to outfit a home to such exquisite taste.”
Michael Edlen | 310.600.7422 | BRE# 00902158
of Coldwell Banker Realty
List Price $6,995,000
Photographs by Paul Jonason
