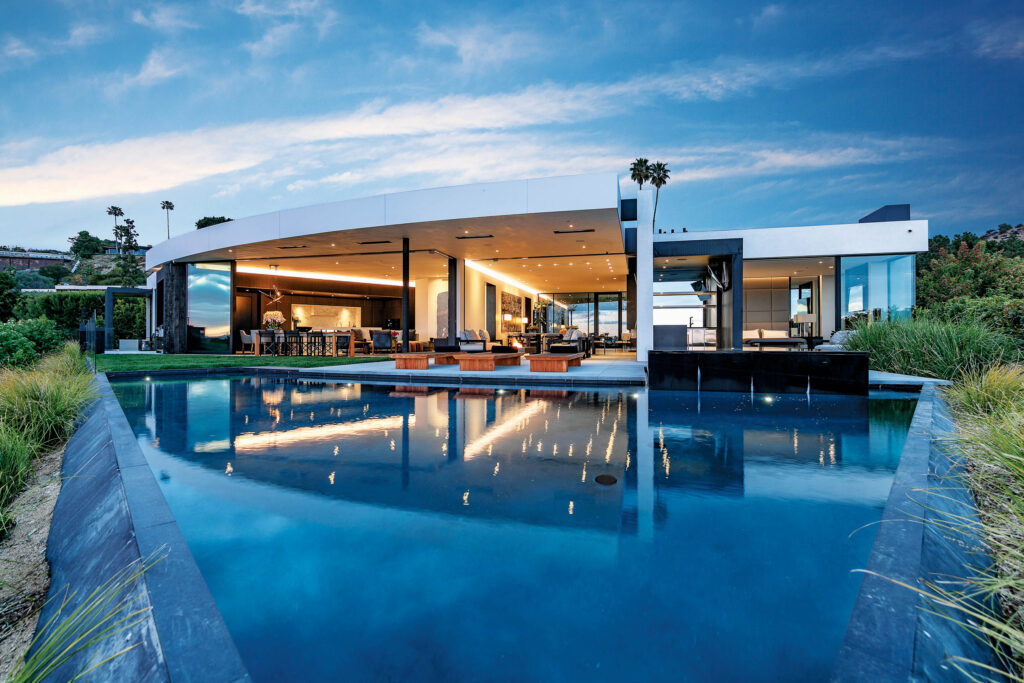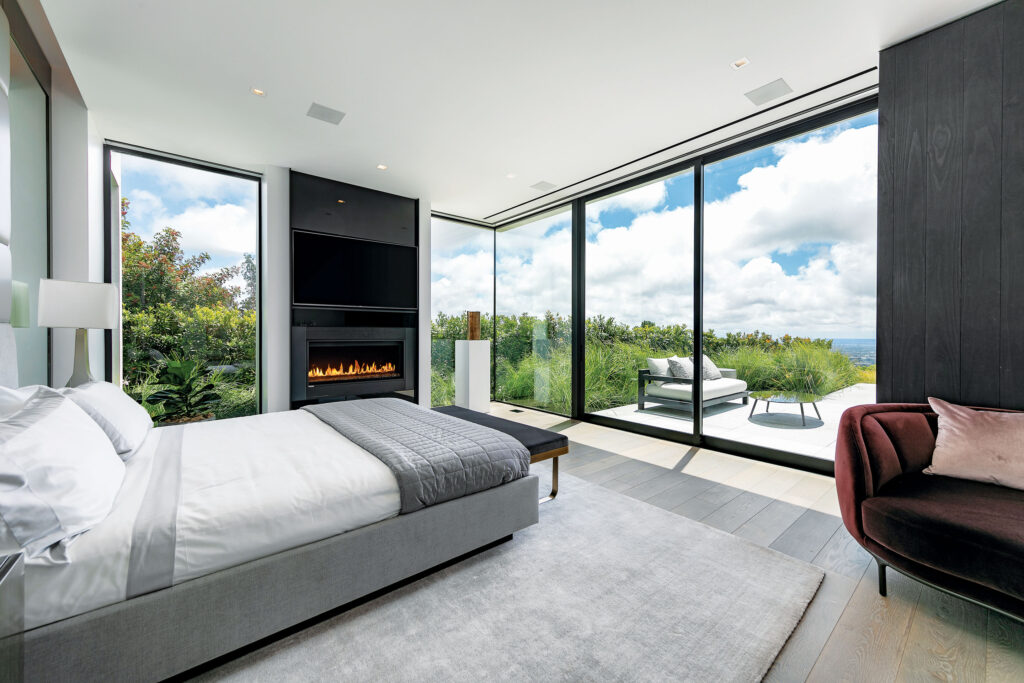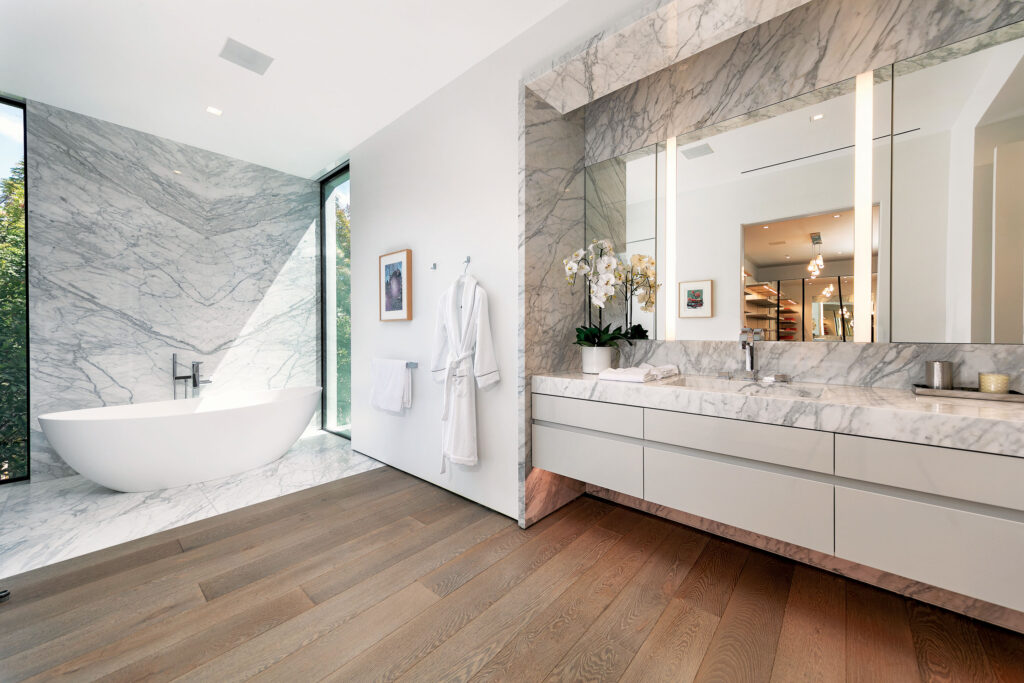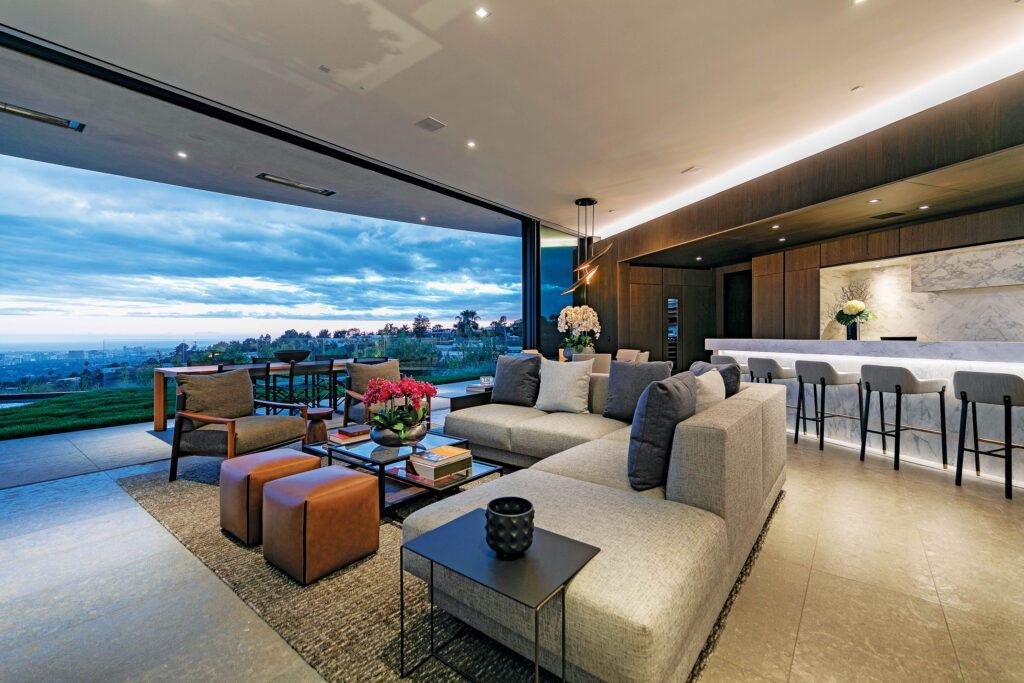In Beverly Hills, Architect Mark Rios and Interior Design Firm Dusenbury Design Joined Forces to Create a Luxurious Sanctuary With Spectacular Views
“Architect Mark Rios created a sophisticated modern retreat,” says agent Linda May of Hilton & Hyland about 514 Chalette Drive, Beverly Hills.
“His attention to elegant, clean lines is reflected in the lavish finishes and impeccable details.”
In the frontcourt, which is home to a 2,100-square-foot subterranean garage, the 15-foot waterfall cascading into a lower level reflecting pool is the star of the show. The outdoor areas comprise a fire pit lounge with a bar and a lush terrace with a pool/spa.
Surrounded by glass, the house also offers an unobstructed, spectacular panorama of the city and the ocean from inside, thanks to floor-to-ceiling doors and the open concept of the main living spaces, which are bathed in natural light.
Shaped by Dusenbury Design, the interiors are adorned with precious materials such as stone, wood, and marble, giving a sophisticated feel which permeates all of the spaces, including the 1,600-square-foot primary suite with dual bathrooms featuring a tub overlooking the 360-degree vistas.
“The entertainment level features a velvet blue lounge with a marble bar, an oversized glass wine cellar, and a theater with a matching and unique blue palette,” describes agent Rayni Williams of The Beverly Hills Estates.
“Colin Dusenbury put the monochromatic blue on blue in the lounge and complemented it with different jewel tones.”
A chef’s kitchen, a gym, an elevator, a beauty salon, ensuite guest rooms, and staff quarters are the cherry on the cake of this contemporary masterpiece.
Linda May | 310.492.0735 | DRE# 00475038
Hilton & Hyland
Rayni Williams | 310.626.4248 | DRE# 01496786
Branden Williams | 310.626.4248 | DRE# 01774287
Williams & Williams of The Beverly Hills Estates
List Price: $32,500,000
Images: Chris Stinner









