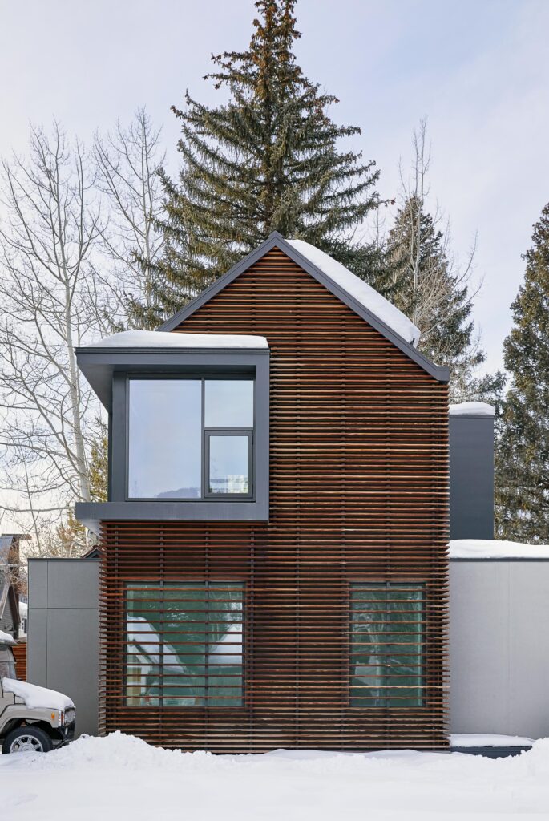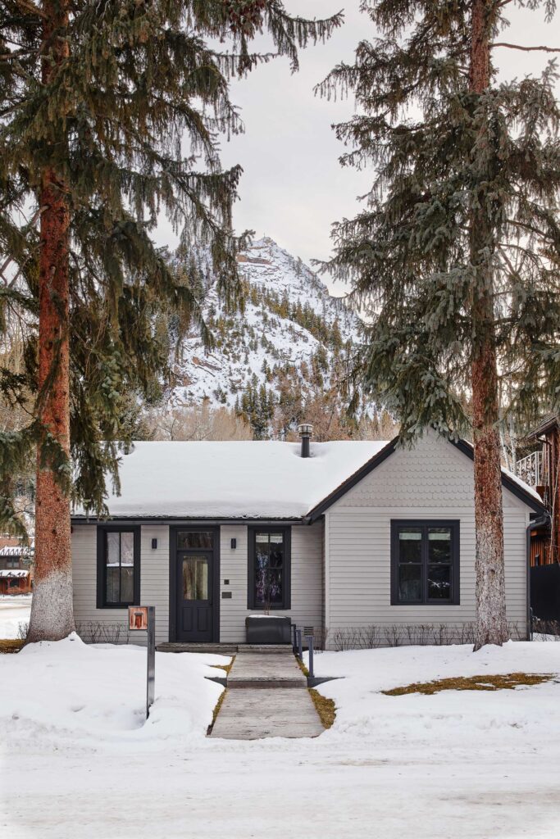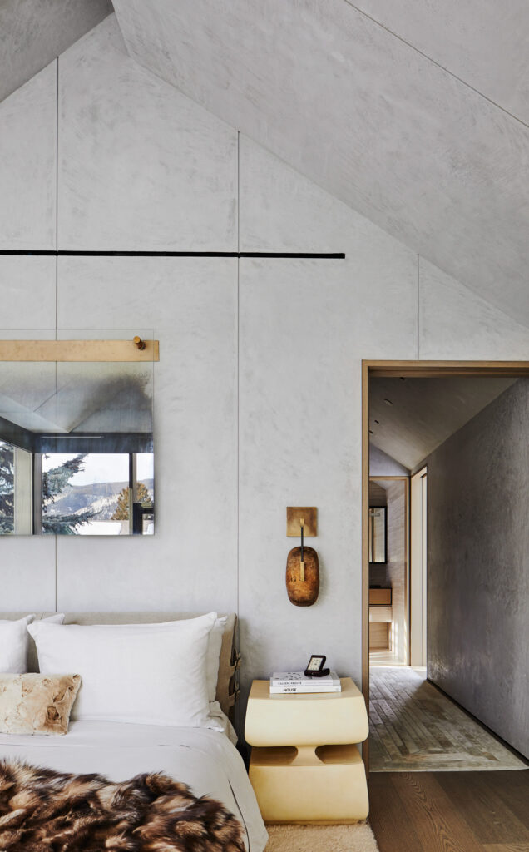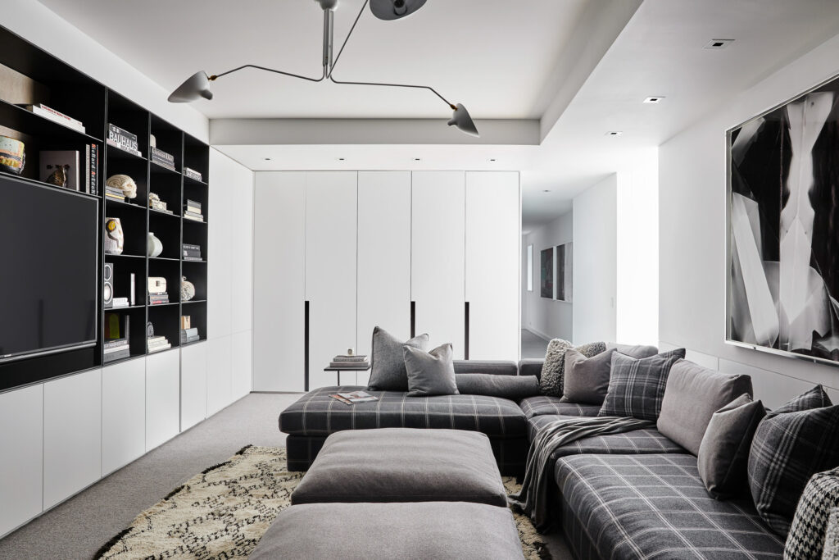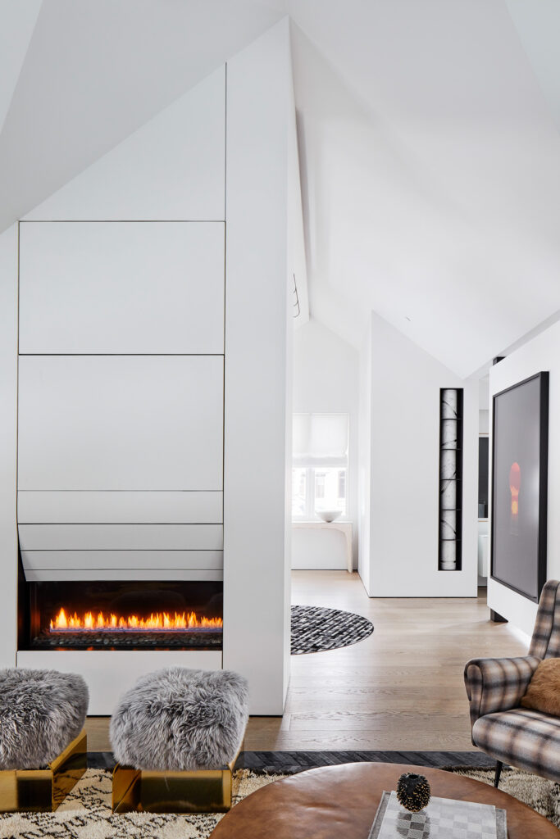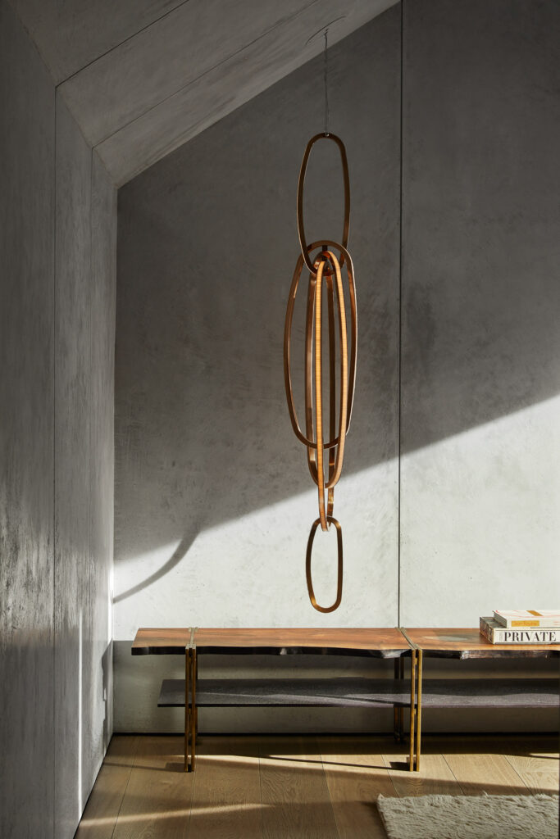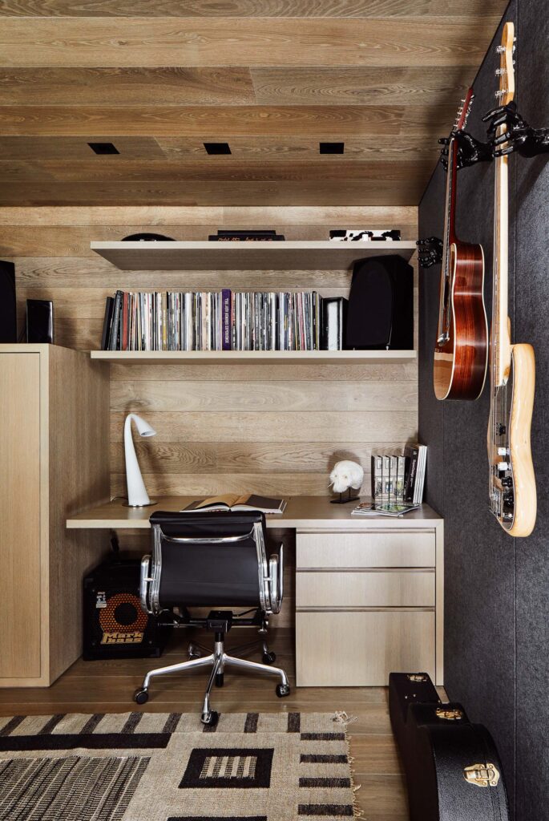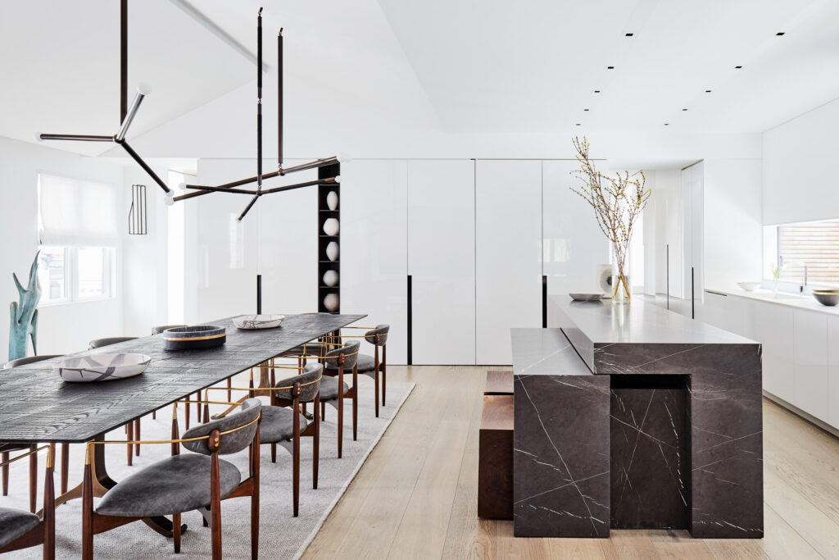In Aspen, Colorado, Workshop/APD Reinvented a Small Miner’s Cabin From the 1880s Into a Vast Contemporary Vacation Retreat
That belief is reflected in a charming project located in Aspen’s West End, an area with homes that date back to the 1800s. Originally built during that time, this miner’s cabin—once home to Harold Ross (founding editor of The New Yorker)—received an addition a few decades later.
The large attachment was made at the back of the small property (which, along with the original building, is now considered historical by Aspen’s Historic Properties Community). However, for the clients—an active New York-based family of five who spend winter and summer here—size was not enough. Everything had to be rethought to fit the needs of the current owners who like to entertain and wanted a place that, from the outside, would be an inviting home.
“We had to build on the existing footprint, so we had to figure out a way of combining our new design with the old miner’s cottage while providing more square footage by expanding the basement program into a large living space with natural light,” Matt Berman says.
The entry, living room, kitchen, dining room, office, powder room, ski storage, and garage occupy the first floor. The second level comprises the master suite and roof deck. On the lower level is the bunk room, girl’s rooms, boy’s room, media room, sauna, and a bathroom.
For the exterior, Workshop/APD chose natural materials adapted to the weather, such as the gray painted cladding on the miner’s cottage, whose neutral tone merges with the surrounding landscape. The wood shingle roof was also made to patina over time, and the addition was wrapped in Brazilian ipe hardwood with the same objective in mind.
“We really wanted the whole home to have this very natural, light, soft gray exterior that would blend with the environment during winter (with the snow) and during summer (with the foliage),” Matt Berman says.
Inspired by the local vernacular and the existing house, the Workshop/APD team felt it was important to express simplicity in order to echo the forms themselves while adding thoughtful, modern touches.
“On the inside we wanted to be warm but also to highlight the owners’ amazing furniture and art collections,” Matt Berman says.
The white walls are the perfect backdrop for the impressive pieces that adorn every corner of the home. In the entry, a LeLouch side table by Holly Hunt and a bespoke set of Mousquetaire vases from Les Ateliers Courbet—between other pieces—serve as an invitation to step in and discover more. The living room is furnished with, among other highlights, a Monet coffee table from Demorais International, Mole chairs by Sergio Rodrigues from R & Company, a Horsehair pendant by Apparatus and a custom sofa from Manzanares.
Throughout the house, the floors are natural oak and complement the stone and a light palette that will “age beautifully and gracefully,” according to Matt Berman. “This home is a very harmonious marriage between the past, the present and the future.” The project both respects the language of the miner’s cabin and responds to the modern needs of the family. “It’s a place to get away for our clients, a place to really connect with the outdoors,” Matt Berman adds.
The warm master bedroom features a Fouette Chandelier by Niamh Barry from Todd Merrill, a Don’t Fade Away mirror from Wexler Gallery, and two side tables from Scala Luxury. Workshop/APD designed the bench and bed in collaboration with Uhuru.
“In this home, I love the juxtaposition of the handmade and nature,” Matt Berman confesses. “Every project is the result of a unique location—in this case, Aspen—and a unique client—in this case, an art and design-loving family. Here, it was all about finding how to combine old and new.”
Workshop/APD gave life to a modern residence that stays true to the main gable and cross-gable structure—a big challenge that has been brilliantly met.
Workshop/APD | workshopapd.com
Photographs: Courtesy of Read McKendree / JBSA
