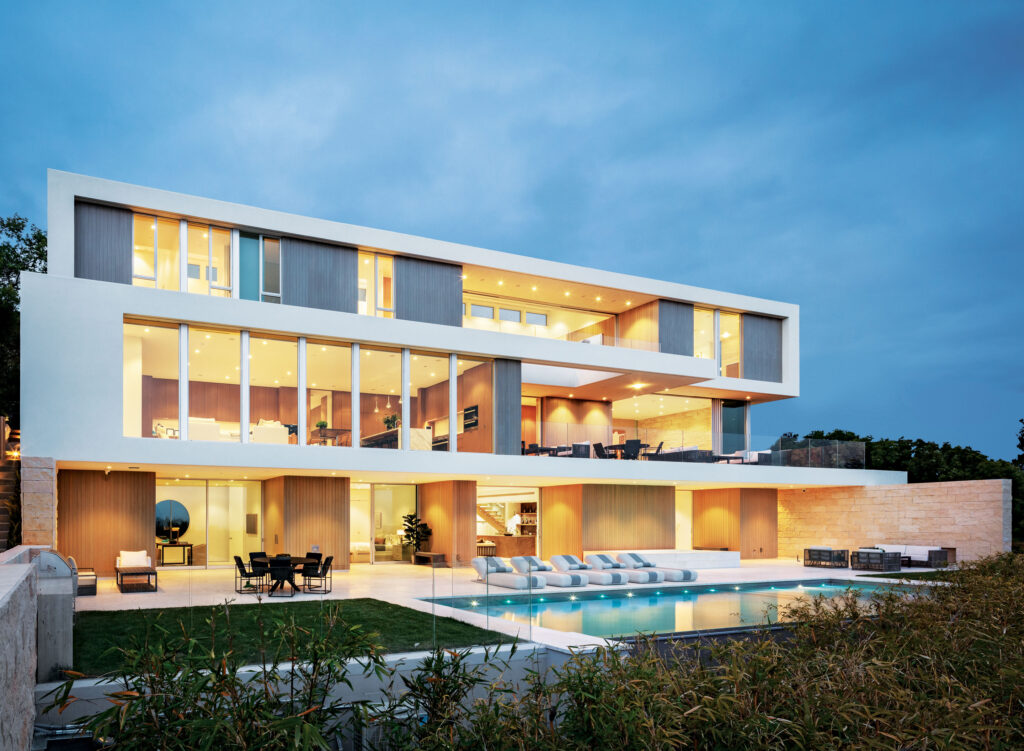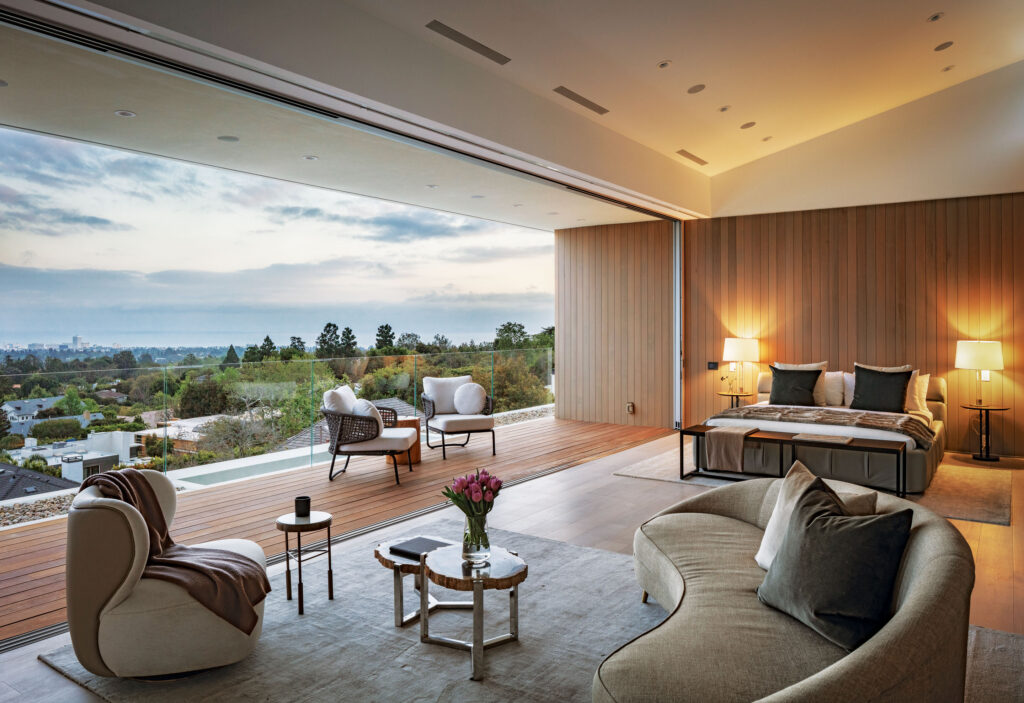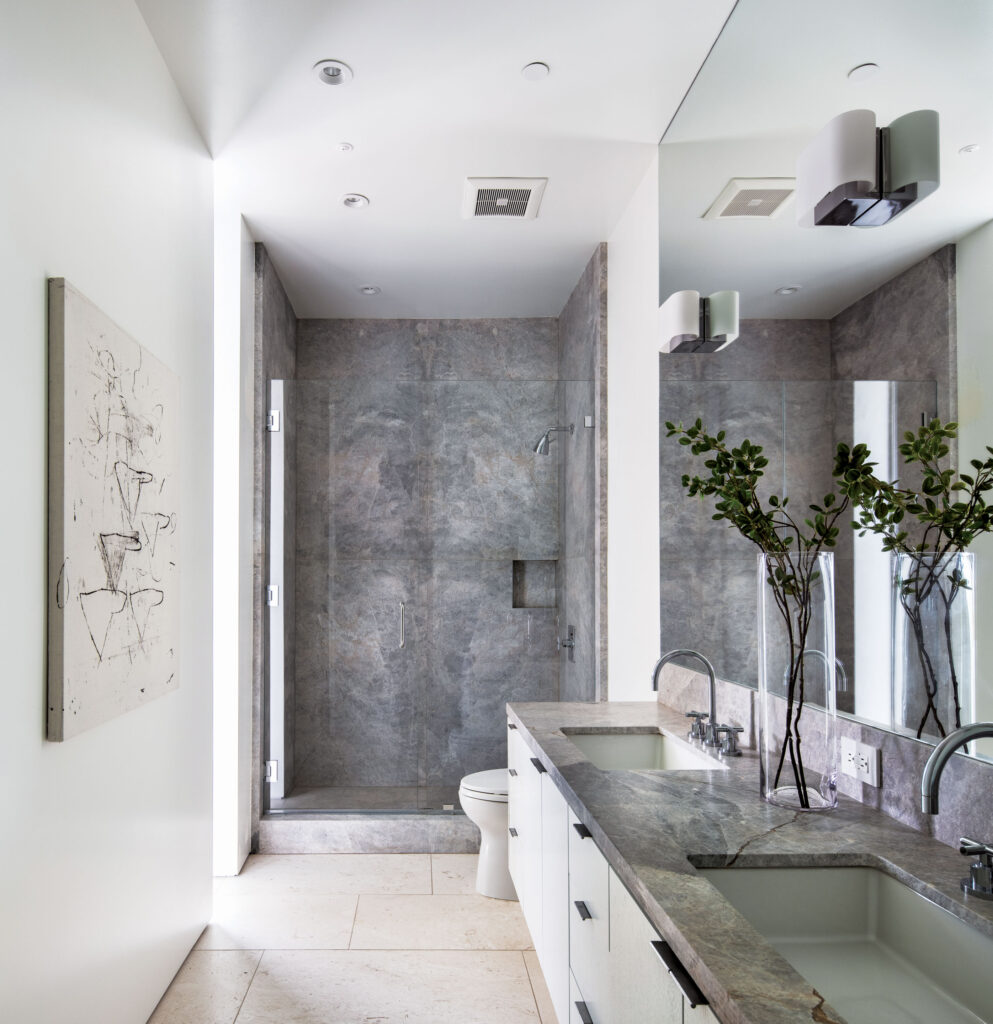With Its Sliding Walls of Glass and Pure Lines Designed by the Architects of Woods + Dangaran 1638 Casale Road, Pacific Palisades Offers 180-degree Coastline and City Views
“If you’re going to create something physical in this world, it should have intention and craft,” says Joseph Dangaran, cofounder of Woods + Dangaran. “Architecture should communicate its construction, its systems, and its soul to the user.”
This philosophy pervades every nook of the project in the Pacific Palisades coveted Upper Riviera. Perched above the Pacific Ocean and built on a 15,600 square-foot lot, the property comprises a 10,300-square-foot, three-story house plus a 700-square-foot, single-story detached studio, totaling eight bedrooms and 11 bathrooms.
“Woods + Dangaran created an architectural legacy with Casale Modern, by marrying modern design with organic materials, all while maintaining the functionality of California living,” describes agent Tomer Fridman of the Fridman Group.
“The house offers seamless indoor-outdoor living with floor-to-ceiling Fleetwood pocket doors inviting you to the expansive overhang and sweeping views.”
Adorned with natural elements, including travertine floors and rift oak wood panel walls, the main level is home to the formal dining room, which is framed by a double-sided fireplace; the chef’s kitchen, furnished with Miele appliances and a calacatta stone island; a back kitchen for entertaining; and an open dining/family room.
Filled with as much natural light as the rest of the house, the staircase leads to the upper level where the master suite and several ensuite bedrooms feature luxurious materials such as the Taj Mahal stone countertops in the bathroom suite while remaining inviting, encouraging the enjoyment of the exceptional panorama.
Downstairs, the entertainment lounge, two bedrooms/offices, an outfitted theater, and a gym/wellness room complement this experience where elegance and comfort intertwine. Last but not least, the infinity pool, spa, outdoor kitchen, and BBC allow dwellers to appreciate California living at its best every single day.
Tomer Fridman | 310.919.1038 | DRE# 01750717
The Fridman Group
Jeremiah Eden | 310.980.0261 | DRE# 1992220
Anton Smirnov | 818.915.6612 | DRE# 2017875
Sotheby’s International Realty
List Price: $26,000,000
Images: Mike Kelley / Courtesy of Tomer Fridman








