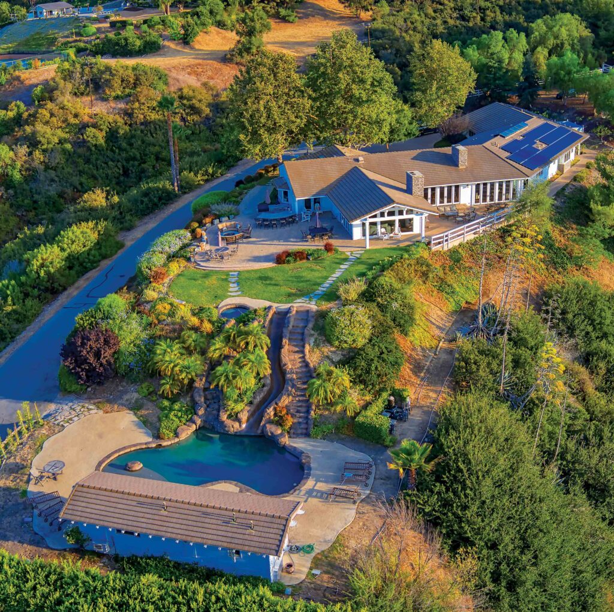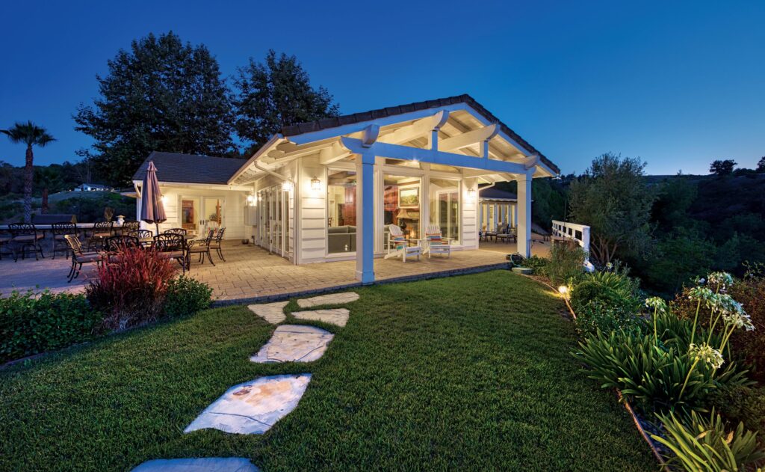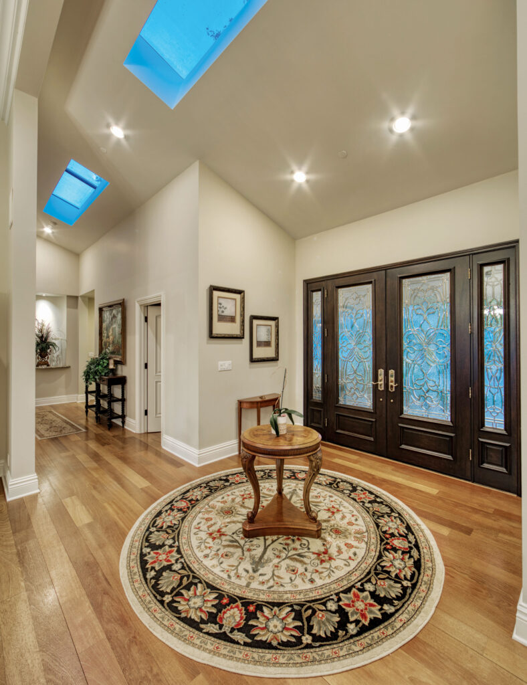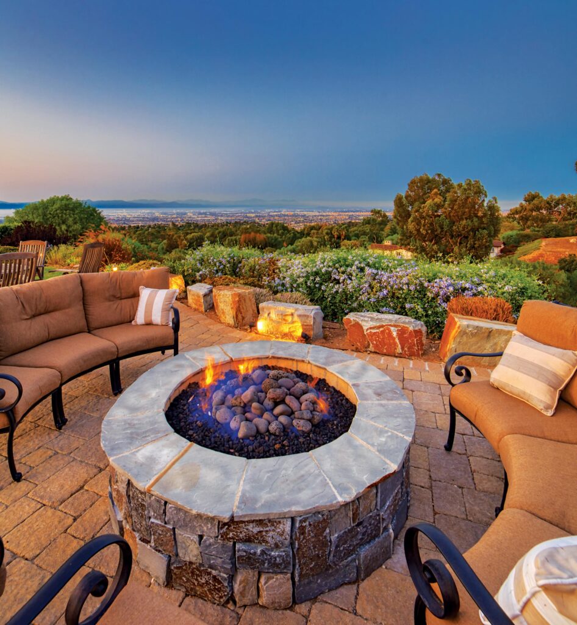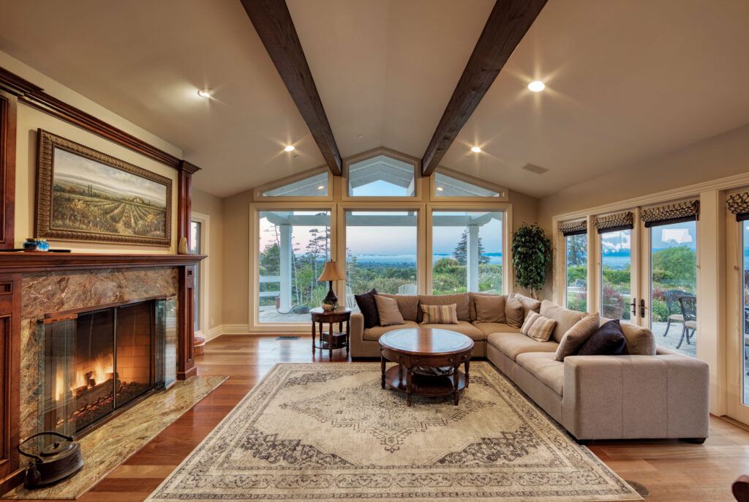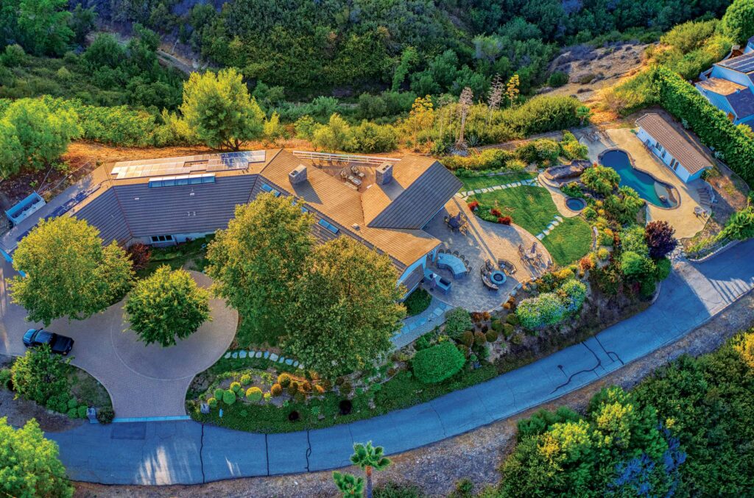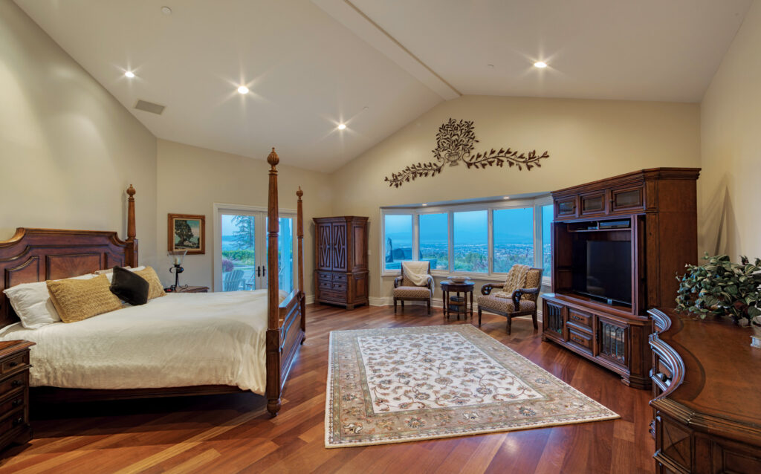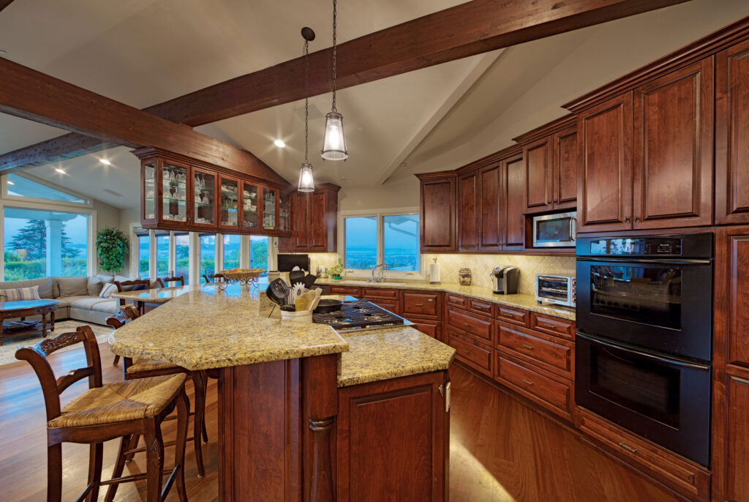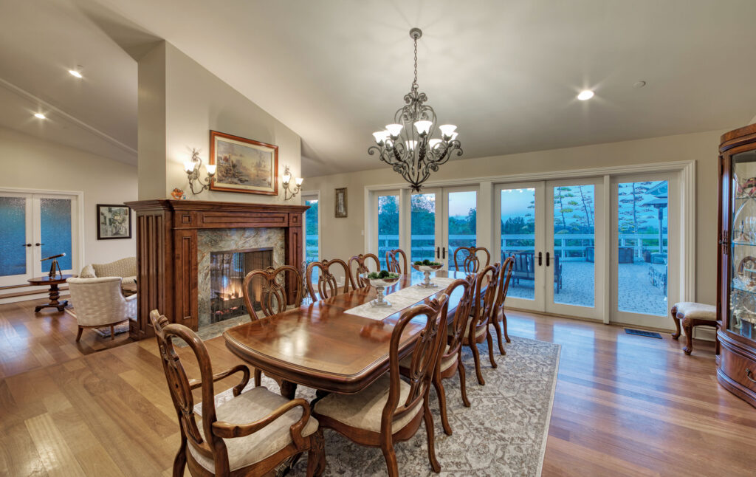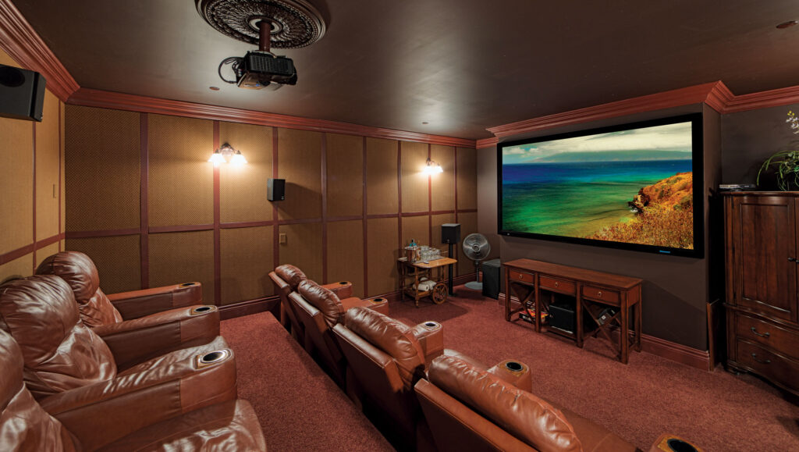5 Lower Blackwater A Sun-splashed Retreat Celebrates Modern Ranch Living and Inspired Views Within Gated Rolling Hills
“People are finding the charm of Rolling Hills very appealing right now,” says real estate agent Suzanne Dyer of Berkshire Hathaway HomeServices.
This agent has a focus on the special, sprawling properties tucked behind the gates of this private enclave, a place where luxe ranch residences and free-flowing lots have made the community a magnet for those seeking the calming balm of nature since its incorporation in the late-1950s. In the last year or so, with the pandemic reworking the lines between work and home, there’s been a renewed emphasis on making the most of one’s residence.
“We’ve seen a boom to this community,” she points out. “People who work from home are looking for larger homes on larger pieces of land.”
“You have size as well as beauty,” notes Suzanne Dyer.
There’s nature, too, and space for small livestock. A working chicken coop is where you can gather fresh eggs for breakfast. Along with places to build housing for goats and pigs, the property has a flat section of land that’s ideal for constructing a pickleball court or additional guest home.
“This large vacant area really contributes to the sense of open space and privacy,” says Suzanne Dyer.
A horse barn and paddock is another plum option.
“There are miles of trails in this neighborhood,” she points out, “so the hiking and horseback riding is unparalleled in this community.”
One can stroll along well-tended, private trails to reach the pinnacle of Palos Verdes, and with it, epic ocean and peninsula views. Founded on sustaining the equestrian lifestyle, Rolling Hills is also mapped with leafy riding trails, some with meandering streams running alongside. If the pastoral life is not for you, but instead are drawn to simply living with more space and natural beauty, the property is a groomed paradise.
“You don’t need to move to Idaho to feel like you have open spaces,” says Suzanne Dyer. “The house is located along a long, private road and has a very secluded feel.”
Drive up to the home, and you’re greeted by a large, circular motor court with a graceful tree in its center. Golden Southern California light bathes the raw scenic beauty of the land, along with the panoramic views spanning the Pacific coastline and twinkling city lights of Downtown Los Angeles.
“It straddles its own ridge,” Suzanne Dyer says of the property, “so it’s very private. Your neighbors are only visible from a distance.”
This sheltered, peaceful environment is played up with green landscaping—from old-growth trees and bushy palms to colorful blooms—and well-designed outdoor living areas. Brick-paved decks and patios are plentiful, offering different takes on the panorama, as well as distinct areas for all-year lounging and dining. The alfresco kitchen and bar are perfect for hosting starlit dinner parties and sunny gatherings that move afterward to drinks and conversation by the outdoor fireplace or the blazing fire feature.
Rounding out this fresh-air playground is a dedicated pool deck you reach by crossing the tidy green yard—yet another area that can switch from a sophisticated gathering space for adults, to a kid-friendly party zone. There’s a free-form pool with a thrilling water slide that’s sculpted in stone, and steps away, a bubbling spa where you can soak over uplifting views of the hillside. A highlight of this area is the sunny pool house that also functions as a full-fledged guest house, complete with a bathroom and a fresh white kitchen.
In scale with the spacious lot, the main residence is an elegant, custom-built ranch home of approximately 8,000 square feet, spanning 8 bedrooms and 10 bathrooms. It’s an airy, sunlit house with glossy hardwood floors that play against vaulted ceilings, and there’s an endless number of skylights, big windows, and glass doors to keep you connected to fresh air and nature. This fusion with the outdoors is by design; architect Roger North of Robinson-North Architects, whose work is plentiful in the area, designed the home.
“Because the owner built it for themselves,” Suzanne Dyer explains, “the finishes and woodwork stand out.”
Accentuating the warm charm of the home are custom wood features throughout the home, particularly in gathering spaces like the kitchen and living room, where hand-scraped hardwood floors and ceiling beams complement custom cabinetry and built-ins, from the fireplace to the kitchen island.
There’s a master suite that occupies its own corner of the home—a bright bedroom opens onto an outdoor seating area, and the spacious master bath is where you can unwind in the soaking tub while gazing out the windows. From the walk-in closet, a place with high ceilings and custom wood displays, you can head down the circular staircase to stretch out in the gym or detox in the spa-sized sauna. Other sleeping spaces—all ensuite—are located in a separate wing, and there are additional places to gather and entertain on the lower level.
Notable on this floor is a sprawling recreation room with a bar and a crackling stone fireplace. A wonderful entertainment space that’s ideal for gatherings big and small, this level is equipped with a home theater with plush rows of leather seating, and a bona fide wine cellar. Situated behind glass and accessible via a keypad, the wine cellar is designed to easily browse and select from the hundreds of vintages that can be stored along its walls.
“There’s quite a bit of functionality with this property,” Suzanne Dyer points out. “It can pretty much be anything you want it to be.”
A large family house with separate maid quarters on site, and lots of guest parking and storage for boats and RVs. Or an elegant horse property. A rustic ranch retreat with garden and livestock. And more. Adding to this flexibility is the fact that while this property feels like it occupies a world of its own, the real world is not so far away.
“It is very much like living in the country but affords all the comforts of being close to the city,” the agent says of the property, adding that it’s also close to the main gate of Rolling Hills, “so it’s easy to get in and out of the community.”
Shopping and dining are only about 5 minutes away by car, and the 110 Freeway, plus the sun and surf destinations of the Beach Cities can be reached in about 15 minutes. But life is good inside the gates of peaceful Rolling Hills, and especially at 5 Lower Blackwater Canyon, where space, nature, and sophisticated style are in abundance.
“This house checks everyone’s boxes when it comes to how you can enjoy it,” Suzanne Dyer describes, “and the different ways it can be used.”
Suzanne Dyer | 310.528.7480 | DRE# 01054310
of Berkshire Hathaway HomeServices
List Price: $7,499,000
Photography by Paul Jonason
