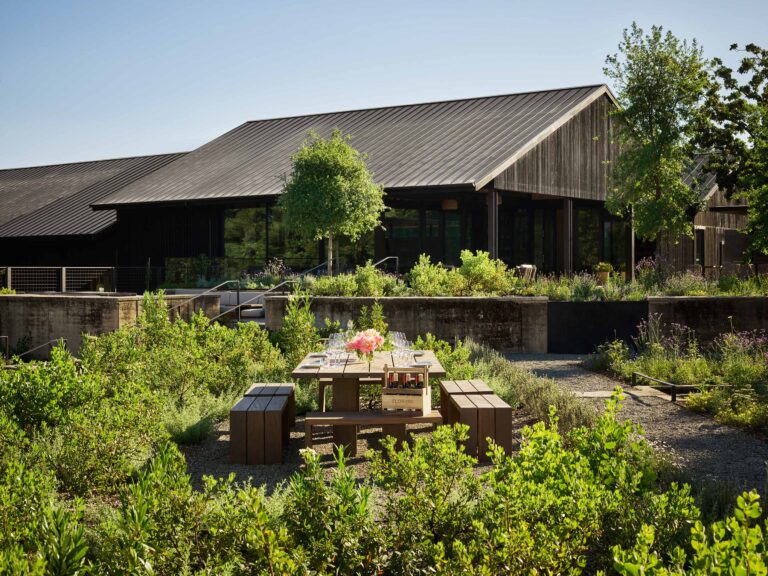
Walker Warner Architects had a challenge: Repurpose a set of former vineyard structures and transform them into a sophisticated wine destination. The result: the new House of Flowers complex situated just minutes from downtown Healdsburg in Northern California.
The project required many minds and hands, including San Francisco-based firms Walker Warner Architects and Maca Huneeus Design to helm the architecture and interiors, respectively, along with Nelson Byrd Woltz Landscape Architects of Charlottesville, Virginia
Originally built as a winery in the mid-1970s, the facilities needed a clear makeover. The company Flowers Vineyards & Winery, however, was convinced by the site’s rustic charm and authentic connection to nature, and immediately thought it would be the perfect venue to showcase their sustainably produced pinot noir and chardonnay.
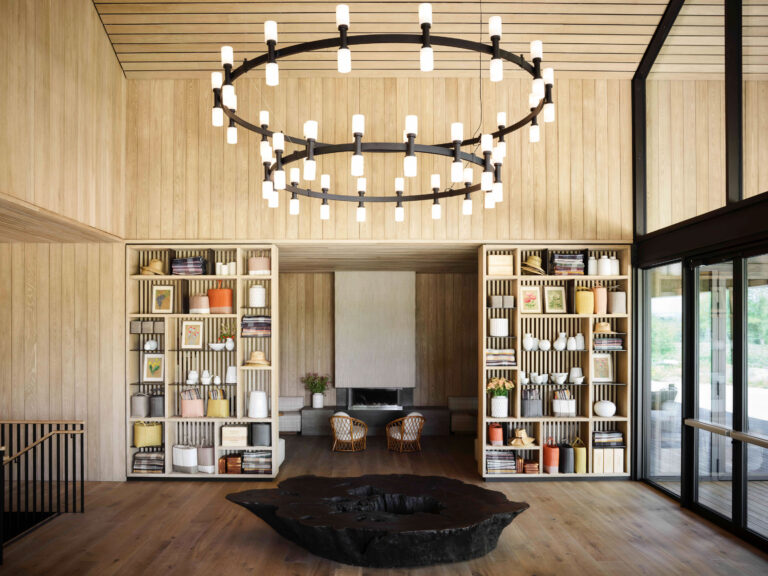
“We designed House of Flowers to be an experience that reveals itself slowly,” says Mike McCabe, principal at Walker Warner Architects.
“Each step is choreographed and builds upon the preceding movement to emphasize contrasts and connections. The architectural expression is understated. It isn’t about making a statement. It’s about creating a place than can unify the values that are important to the Flowers’ brand—celebrating nature and local context with what’s important to the site and the community.”
For the owners of Flowers, the objective was to “create an environment where guests feel like they are entering our home, experiencing wines crafted without compromise and shared without pretention.”
This begins with a redwood grove that welcomes visitors who are led to the building characterized by a dark-stained exterior that references the surroundings while contrasting with the bright interiors.
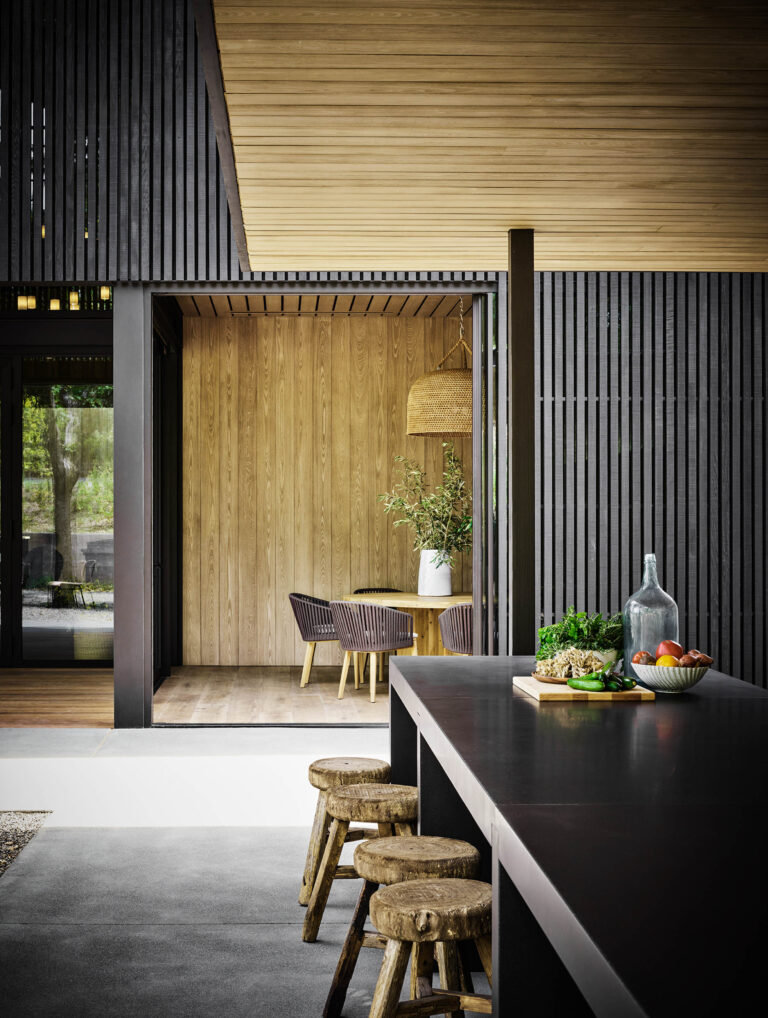
“Our biggest challenge was to convert an already existing building that lacked in character into something appealing that people would want to go visit,” says Maca Huneeus of Maca Huneeus Design.
“Because of the volume of the redwood building and the unappealing stain of the wood, I thought a Scandinavian vibe of black exterior and a lighter interior would translate really well in Healdsburg and address our challenges.”
Just after entering the building, an open-frame staircase offers views of the gardens and vineyards from the top, revealing and highlighting the most important element of the project: the landscape.
“Our approach was deceptively simple,” says Brooks Walker, principal at Walker Warner Architects. “Let nature dominate and use architecture to frame the experience.”
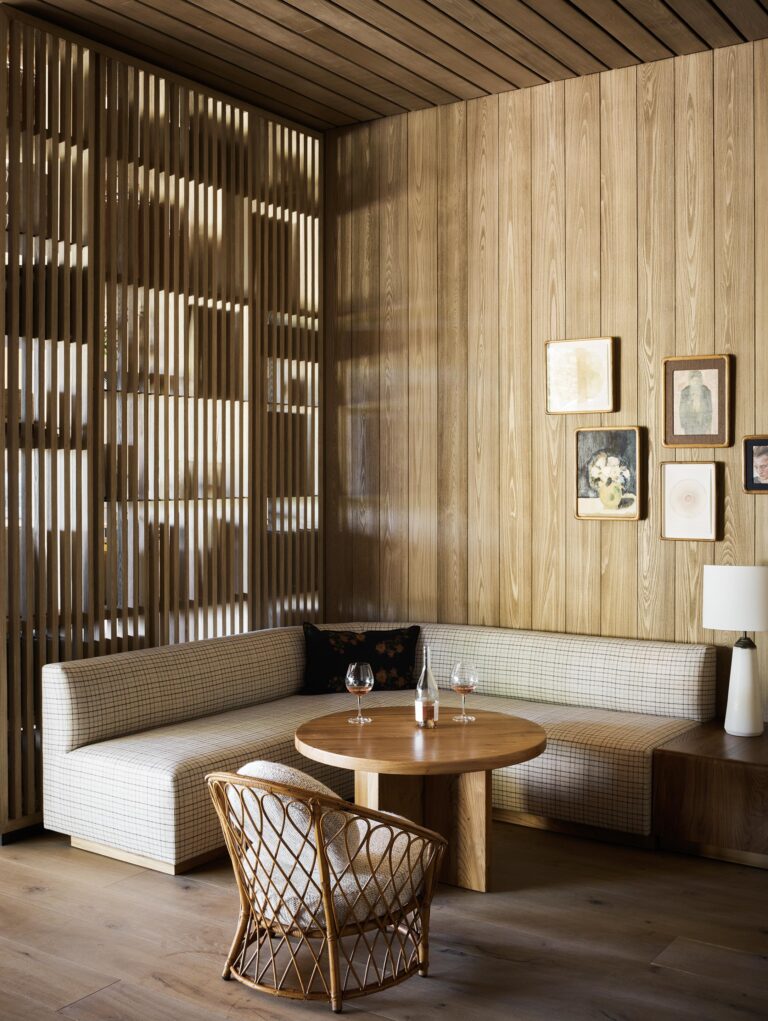
The second floor of the new hospitality house comprises a sunroom, dining room, living room, library, fireplace area, and private spaces for VIP guests, giving the feeling of being at a friend’s home.
“We kept the materials elemental (wood, linens, wool, ceramics) to give it an authentic country vibe,” Maca Huneeus notes.
In addition to repurposing and recycling most of the original structures to honor the sustainable spirit of the project, passive energy strategies were also maximized, such as taking advantage of natural light via skylights and large windows, and shade thanks to the exterior wood slats. Meanwhile, a monumental wood installation made of salvaged logs by artist Evan Shively functions as a bench.
At one end of the hospitality house, an airy hilltop structure with sheltered seating, amenity spaces, and an outdoor wood-fired oven was added during the renovation, acting as a transition to the gardens and enhancing the relationship between inside and out.
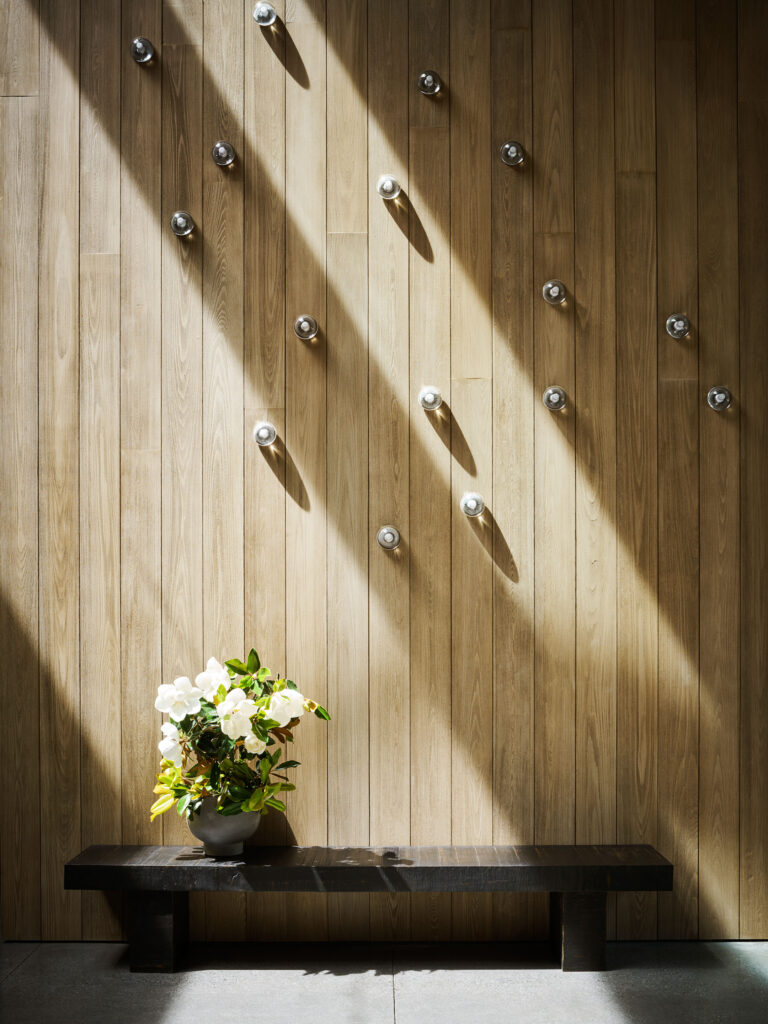
“The region’s strong, simple vernacular forms served as guide and reference point to help root the architecture to its setting,” explains Mike McCabe.
“By visually refining the structures, simplifying the palette and abstracting the traditional vernacular detailing, we attempted to create an architectural expression that honors the local context while making the visitor feel at ease. Ultimately, the intent was to take forms and elements that are comfortable and familiar and use them to make extraordinary spaces for visitors.”
Framed by an existing refurbished rammed-earth wall, gardens feature plant communities and invite guests to gather and taste wine in a quiet environment where nature prevails.
“The visitor is immersed in distinct California ecologies: redwood forest, oak woodland, and chaparral landscapes, with the vineyards and distant ridges of the Mayacamas Mountains on the horizon,” says Thomas Woltz of Nelson Byrd Woltz.
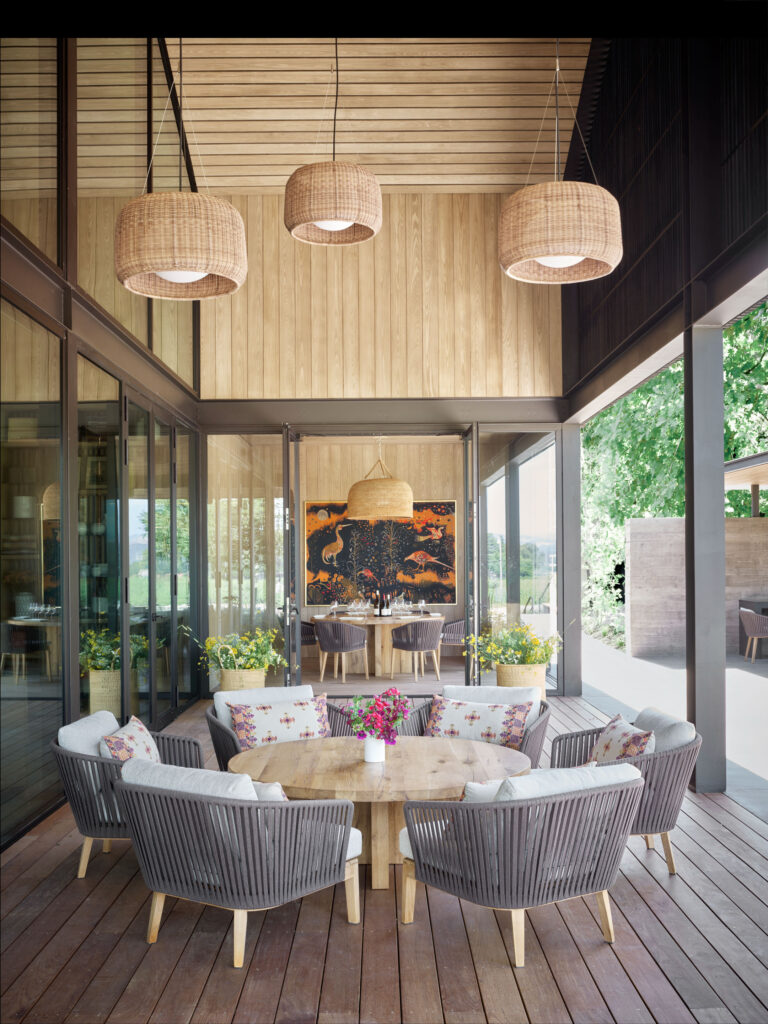
“The landscape design at the House of Flowers amplifies distinct California landscape ecologies, creating a deeply rooted sense of place and a narrative consistent with Flowers’ authentic winemaking.”
Celebrating community and friends through the experience of wine, this project was dictated by the surroundings since its beginnings.
“Rather than put the focus on the architecture, it is our hope that guests’ attention is on sharing experiences over delicious food and amazing wine in an unmatched context,” Mike McCabe concludes.
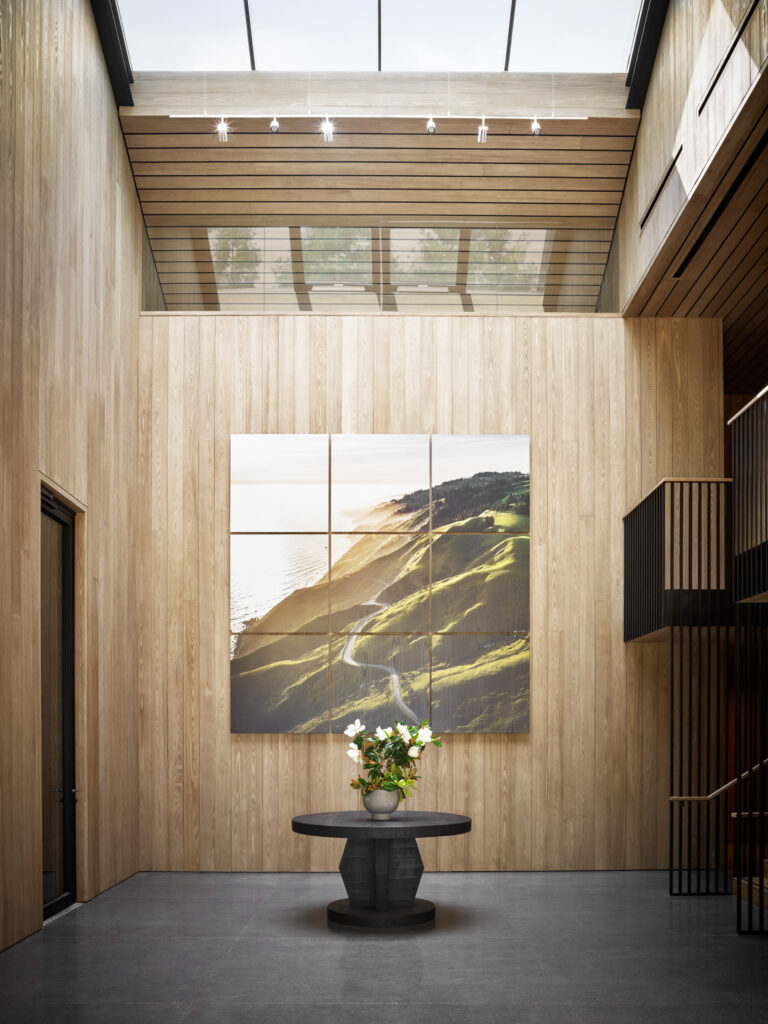
Walker Warner Architects | walkerwarner.com
Photographs: Courtesy Of Douglas Friedman





