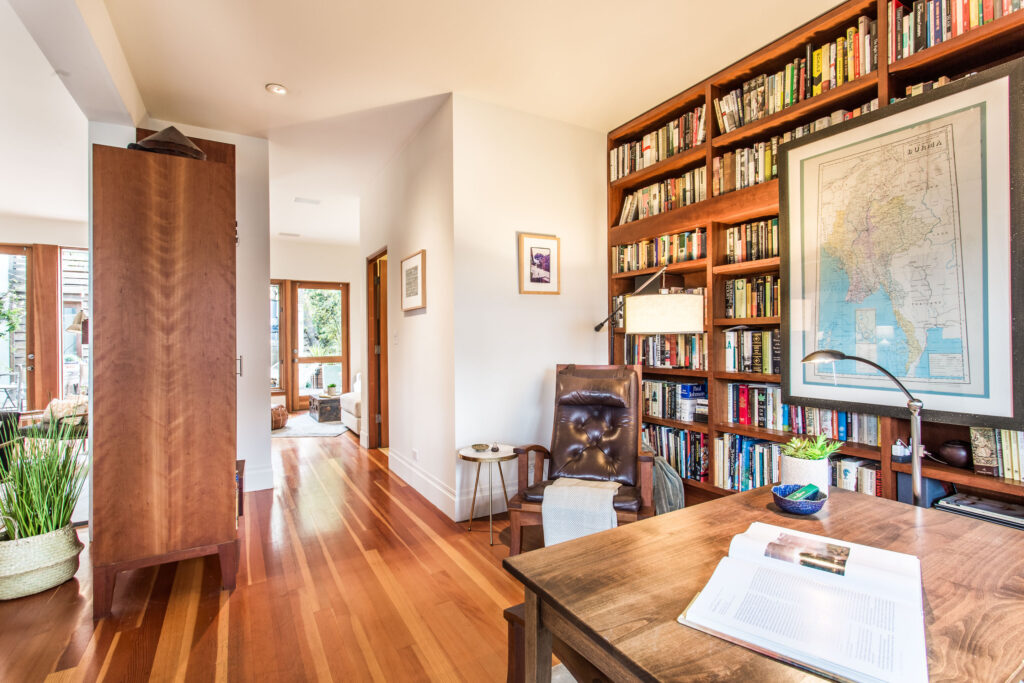
Originally Part of the Venice Canals, This Home Exemplifies the Balance of Classic Architecture and Modern Urban Living in One of Los Angeles’ Most Dynamic Enclaves
Stunning and remodeled, the Craftsman-style residence of Emmy- and Golden Globe-nominated screenwriter and Cheers executive producer Rob Long has hit the market in Venice for $3.75 million, complete with touches that capture the unique character of yesterday paired with modern-day amenities and today’s style.
Think an outdoor EarthStone pizza oven used and approved by some of America’s most well-known chefs and food writers—including the owners and chef of Los Angeles‘ own Pizzeria Mozza—along with the home’s original green front door; Chinese shutters from a temple in Jian; an original Pierre Madel chandelier from Paris decorating the formal dining room; and curiosities culled from the owner’s lifetime of exotic excursions.
“Venice is home to a lot of fantastically ramshackle houses—early 1900s bungalows right up against purple steel boxes from the 1980s,” says Rob Long.
“I wanted to preserve the California bungalow feel of the house, and at the same time give it a little more air and light. All I did was clean it up a bit, make more sense of the floor and site plans, and integrate a few things I picked up on my travels.”

This includes the Burmese lintel beams that he carried back from Burma after paying a farmer who was tearing down his barn a bottle of Johnnie Walker Blue Label for all three of them.
Found on a private, oversized lot at 514 Altair Place—on one of the most sought-after streets in Venice, near Abbot Kinney and Venice Beach—the home was built in 1909 and updated by architect Beck Taylor in 2000, in one of her first residential designs.
Expect almost 3,000 square feet of warm yet elegant, open and light-filled living space on two levels achieved mostly via skylights, massive doors, cherry wood cabinetry, and Douglas fir flooring. Among the highlights: a gourmet chef’s kitchen with a Sub-Zero refrigerator, a handcrafted Le Cornue range from France, a butler’s pantry with a duo of built-in wine coolers, a large, built-in bluestone island, and a wet bar.
An open living room boasts a gas fireplace, while the ample master retreat sports a spacious en-suite bath, walk-in closet, and terrace overlooking the secluded backyard and patio.

“What I think I love most about the home is that even first-time visitors instantly recognize it’s a house that is filled with amazing memories,” says Rob Long.
“Something about it seems to retain and reflect the things that have happened there. It glows—partly the light, partly the Douglas fir, and partly the wide-open feeling of the first floor.”
Michael Grady, Natasha Barrett & Jagger Kroener
The Agency | 310.993.6044
List Price: $3.75 million
Photographs: Courtesy of the Agency





