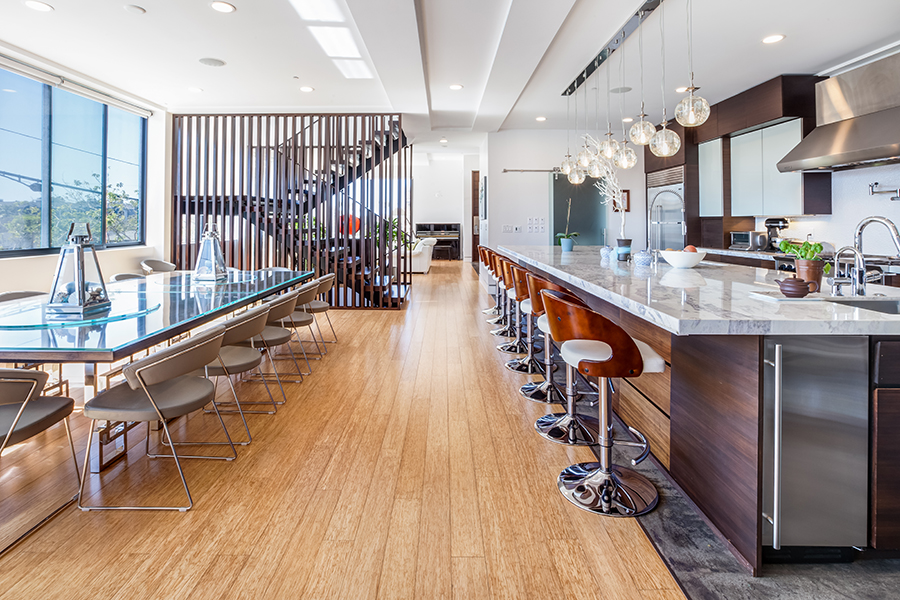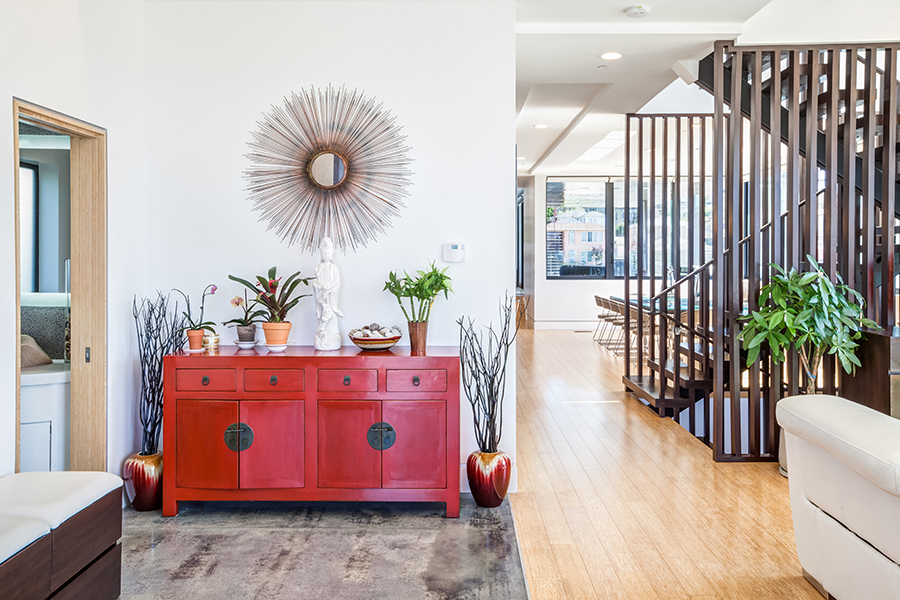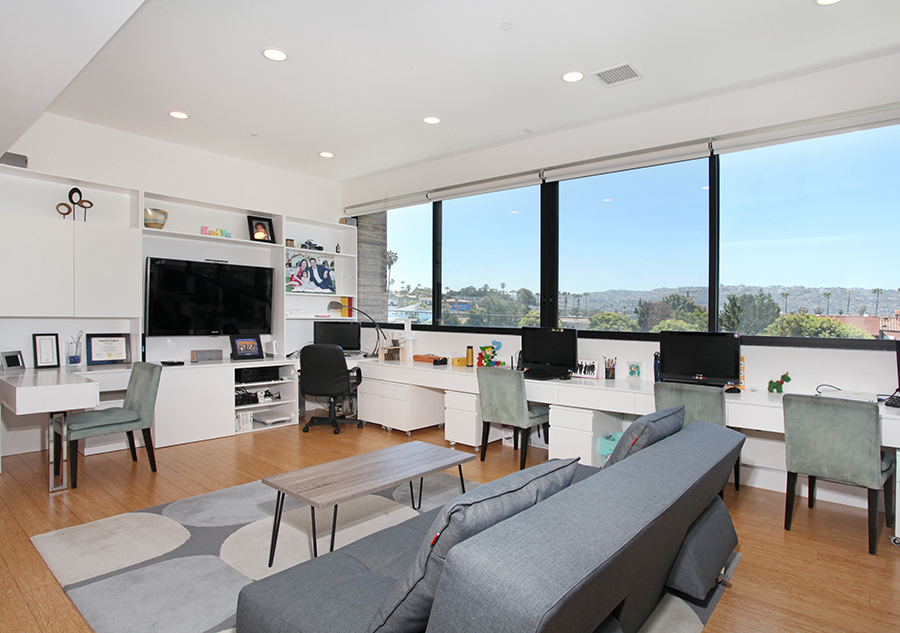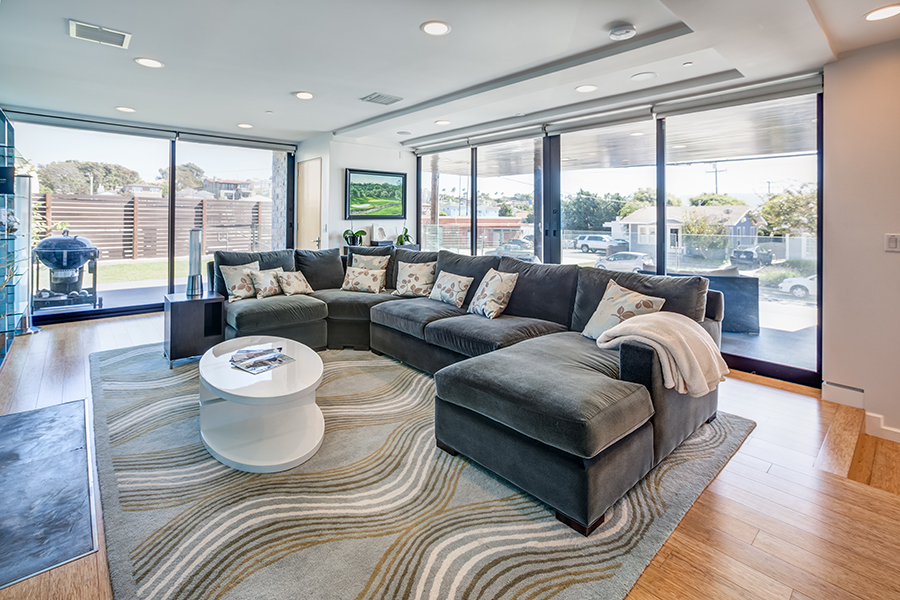
A Beach Home Bathed in Natural Light Glows-Inside and Out
Spanning nearly 6,000 square feet, this California beach-modern abode in Redondo Beach houses several exclusive features. Among them is an alluring steel and teak staircase (“one of the key design elements of the house,” say homeowners Alan and Lindsay Ho); designer lighting, from chandeliers to multiple elegant pendant fixtures; up to 14-foot ceilings, and a big elevator to accommodate a large multigenerational family (including small children, teens and grandparents) and their lifestyle. As such, the Hos chose an area three blocks from the beach for their expansive custom build.
As co-owner of custom lighting company INLIGHT International with her sisters, Lindsay Ho designed the home’s wonderful glass, Swarovski crystals and stainless steel lighting on dimmers. The company also custom fabricated the staircase, various built-in cabinets and bamboo doors.

Smooth stucco, bamboo siding and quartz stone on the outside, with a three-car garage, this contemporary home is built with slick surface wood flooring leading to a double wide indoor-outdoor family room, spacious bedrooms and a luxurious living room. In addition, there is 500 square feet of decks and balconies on which to enjoy the beach air and an ocean rooftop view. The six-bedroom, seven-bathroom home also includes a private suite on the first floor.
“The East and West on the third level are divided by a library and another bedroom for our young child, which is easy access for the master bedroom, but also far enough to allow privacy. The library provides the ideal space to do homework and as a hang out with the kids, while the family room was used frequently for family TV time. The en-suite on the first floor is completely secluded from the rest of the bedrooms, perfect for our parents who come and visit a few days a week,” says Lindsay.

Highlights in the home comprise the aforementioned indoor-outdoor family room with media and outdoor terrace great for parties, as well as the rooftop deck (furniture optional). It has an ocean view, as does the master bedroom. The master bath is equipped with a sunken tub and river rock tiling.
Plus the gourmet kitchen has an Iron Chef commercial-grade stove, as used on the Food Network show. There is a 48” Subzero fridge, food warmer, beverage and wine fridge, plus modern kitchen bar seating and tables arranged for social kitchen area gatherings.

A gorgeous wall of windows coats the house, filling the home with natural light that gives it a glow, while lighting dimmers treat its three stories to variable moods, day or night. Naturally, the Hos say, “We get spectacular views of the sunset, ocean and the Palos Verdes hills, not to mention a lot of light and warmth during the winter. Electronic blinds throughout the house provide protection against the sun and privacy when needed.”
With so many distinctive qualities, this Redondo Beach beauty has been a featured “Home of the Week” in the Los Angeles Times. After all, given its address on a friendly street—one of the quietest in the area—with a historic home next door and generations of homeowners in the quaint community just one block west of Pacific Coast Highway, the house is a headliner.
Ellis Posner
Teles Properties
List Price $5,000,000
Written by Nicole Borgenicht





