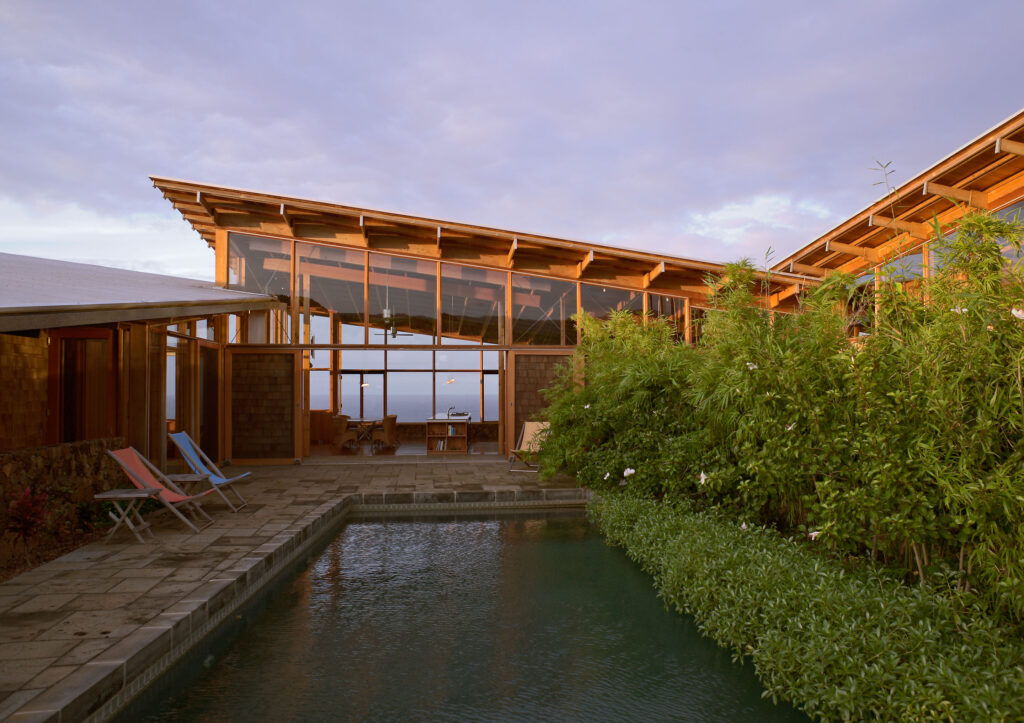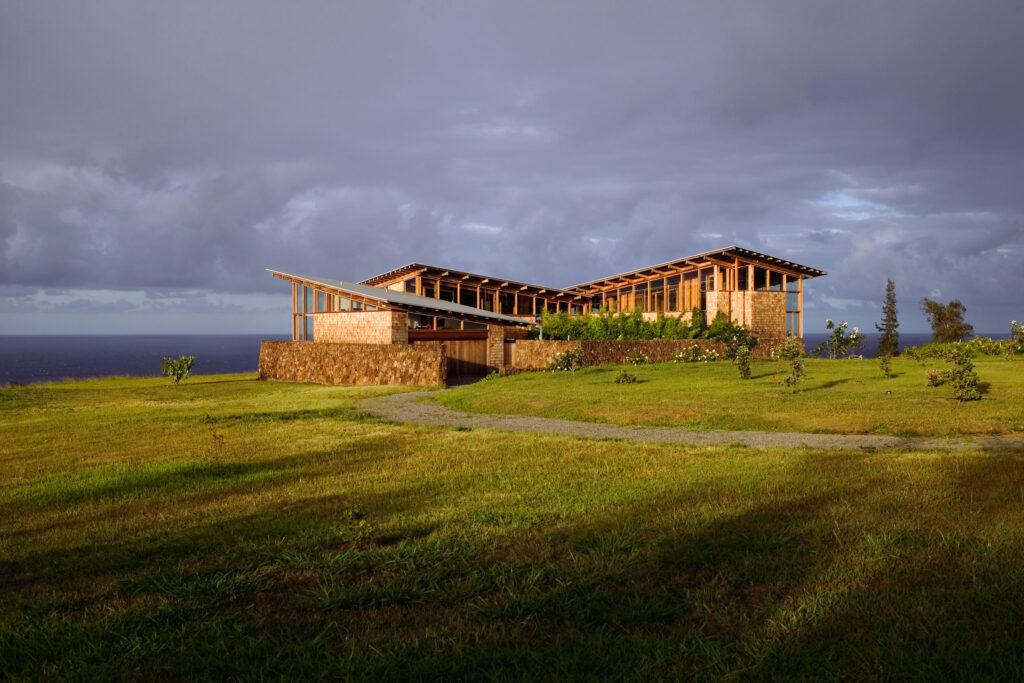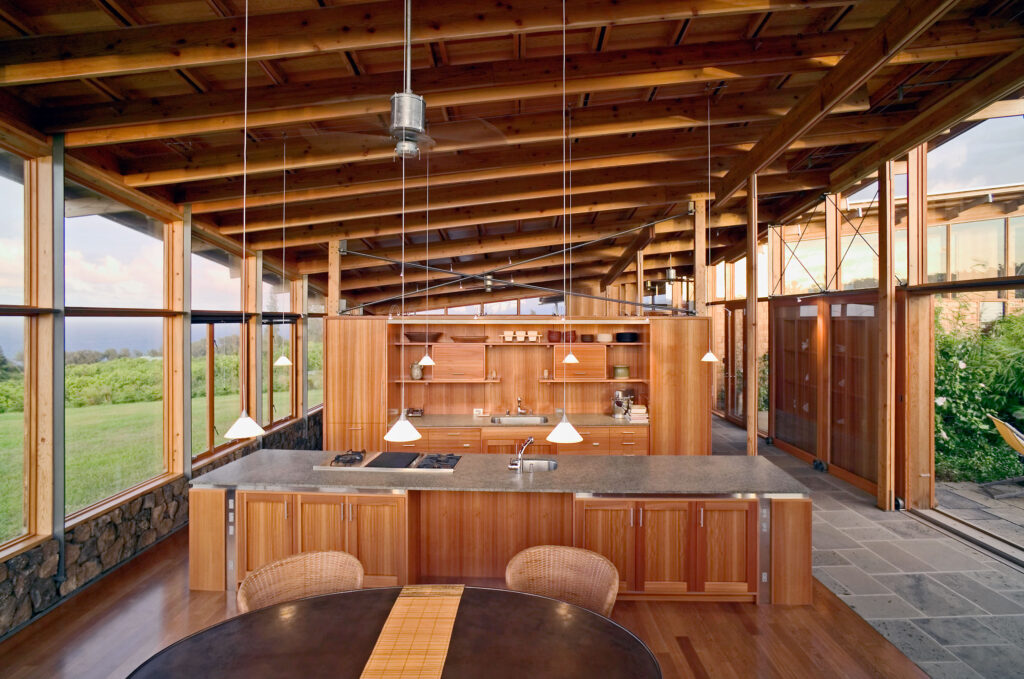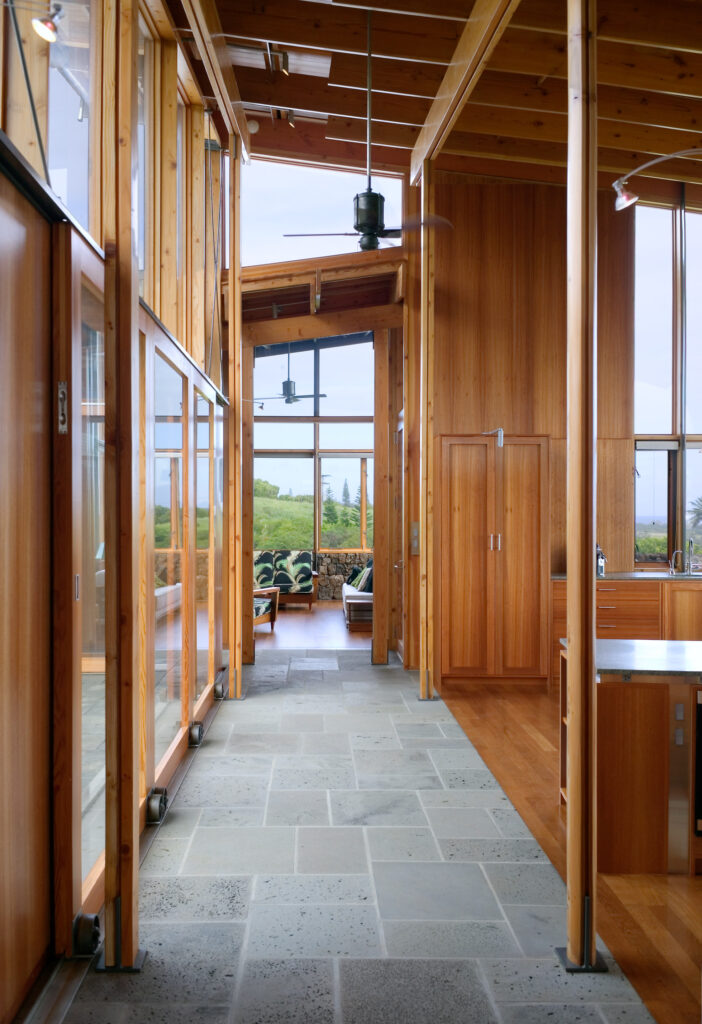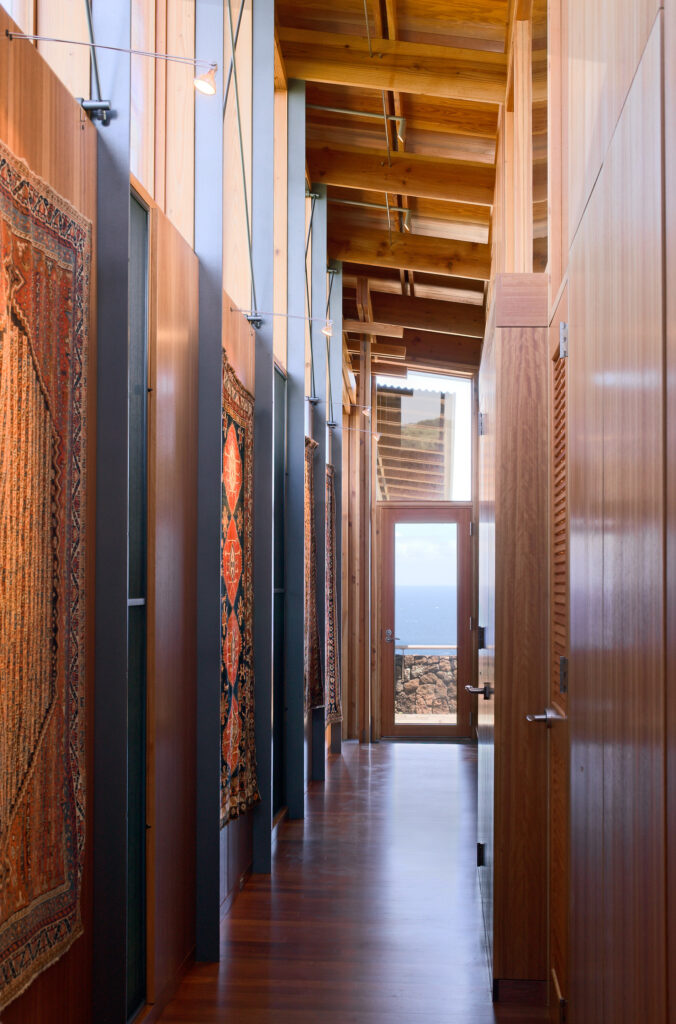On the Blustery North Shore of Hawaii’s Big Island, Ohana House by Cutler Anderson Architects is a Product of Its Extraordinary Environment
Originally designed as a prelude to a larger house that never materialized, the structure commands mile of waterfront views and stands alone in many respects, not least as an ingenious response to the elements.
“The best way to learn a landscape is to physically engage in it,” says architect Jim Cutler of award-winning Cutler Anderson Architects. “That means going out with an instrument yourself, running a tape measure, or running a survey and really looking at everything; finding those poignant views and making sure they’re on the map. A surveyor never tells you about the emotional content of a property, you have to discover that yourself by physically engaging in it. So that’s what we do.”
Lest one thinks this a theoretical exercise, Jim Cutler surveyed Ohana House site himself and says that the structure’s shape, design, and materials (a regionally referential mix including lava rock, Lyptus, and teak) is driven by its physical circumstance—wind, sun, and typography.
“There are very few places where you can really capture all of the forces and circumstances that generate architecture,” he notes. “We’re constantly searching for what is true about a place and a circumstance.” This particular “place” is a small amazement, and almost strangely perverse in its accommodation of constant 20 to 60 mph winds, along with spurts of rain and bursts of sun.
A former student of iconoclastic architect Louis Kahn, Jim Cutler is the product of his environment, as well. This son of parents who ran small clothing store in an Appalachian coal town likens his buildings to “garments.” If the home he designed on the highest hill in Anchorage, Alaska, is a “bearskin coat” for the way it is hunkered in, with lots of closed areas and great views, for example, then the transcendent Ohana House “feels like a Hawaiian shirt,” he says.
The description fits: air blows right through the loose-fitting, U-shaped building, which basks in both the southern sun and the spectacular Pacific panorama. Jim Cutler arranged the building to create what the firm describes as two oceanfront terraces at its outer corners: “The northeast terrace extends the living room outside on calm days. The northwest terrace provides a wind-buffered spot for alfresco dining with views of sunset and distance Maui.” Structurally, the place is sound, anchored to the land via a base of rock and roofs pitched to match the angle of the hill, sheltering the courtyard.
Human need also informs Ohana House and is found most acutely inside, where the floor plan is a reflection of how a family organizes itself, with both public and private zones, infused with the striking views just beyond its vast glassy façade. As a “garment,” Ohana House is not only an exquisite design, it is one created to wear very well, indeed.
Jim Cutler
Cutler Anderson Architects | cutler-anderson.com
Photographs: courtesy of Art Grice

