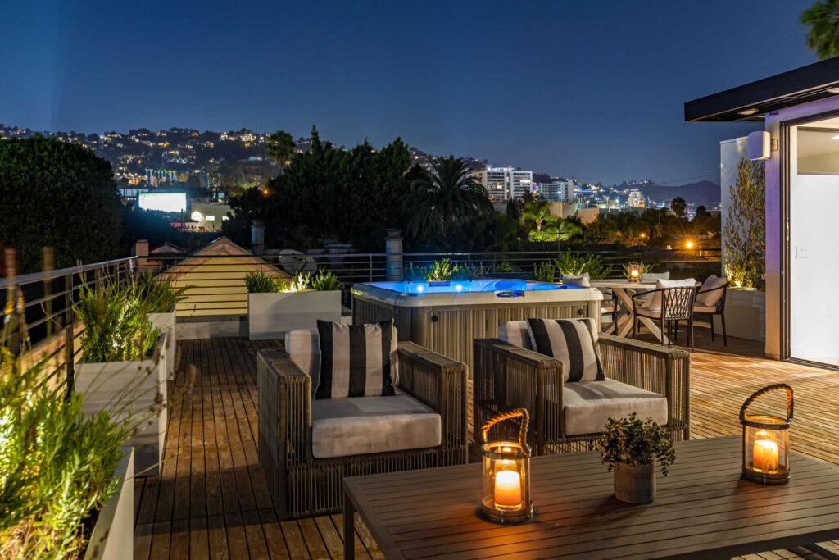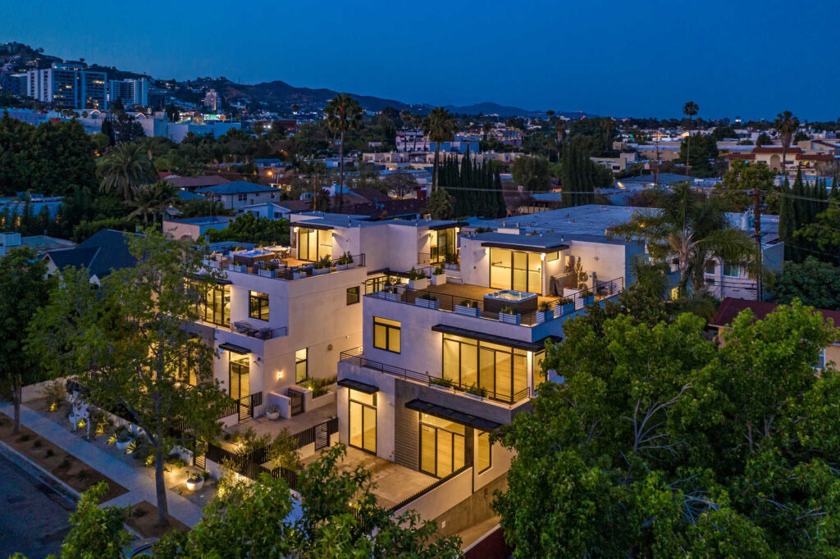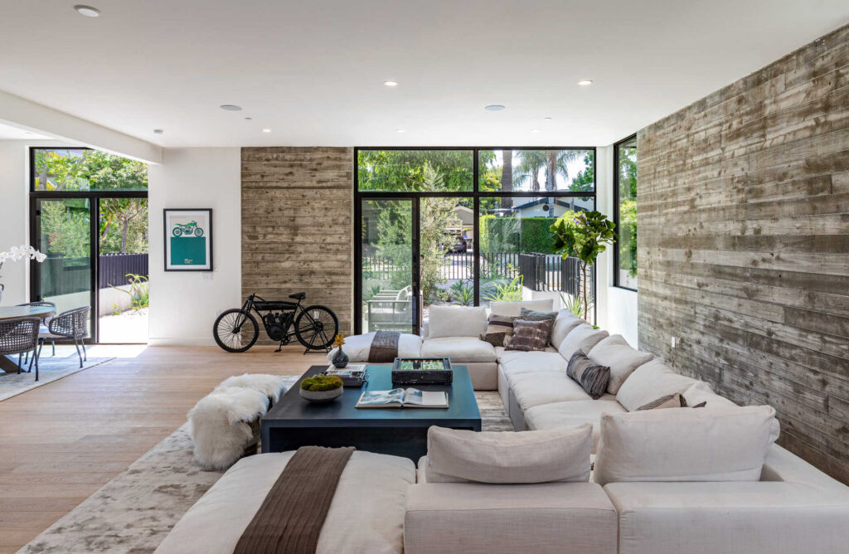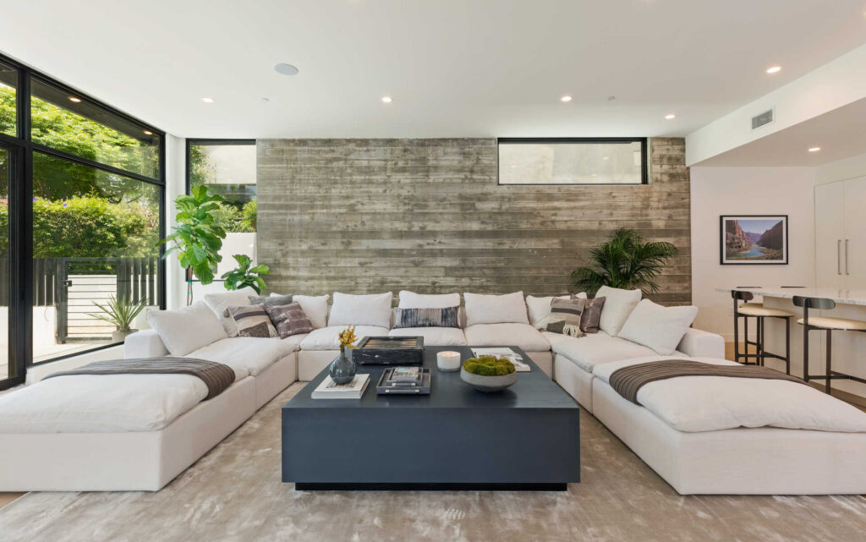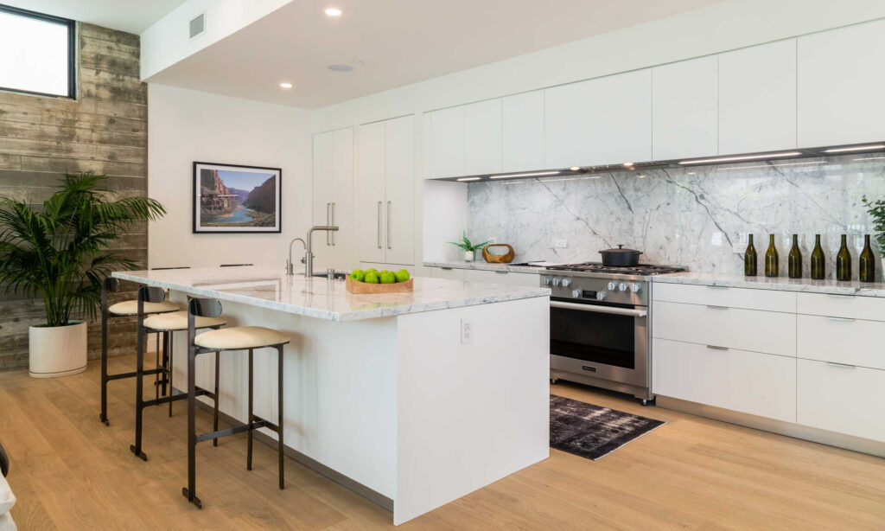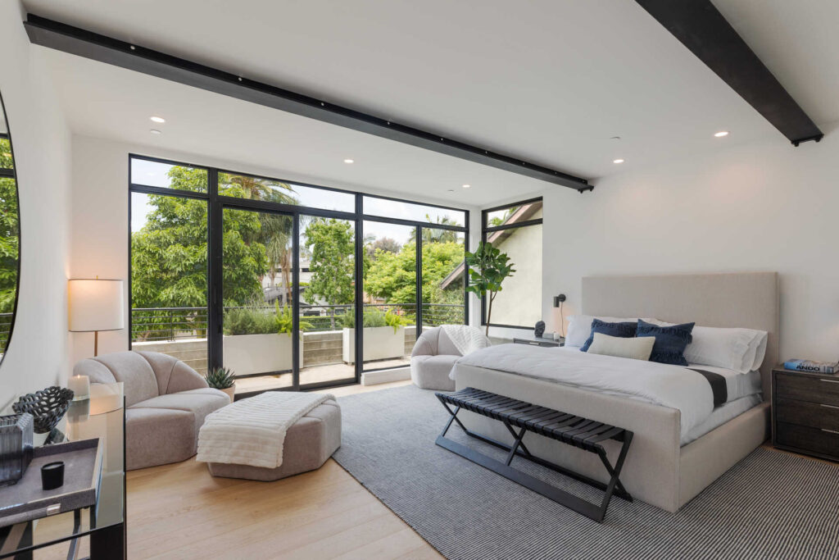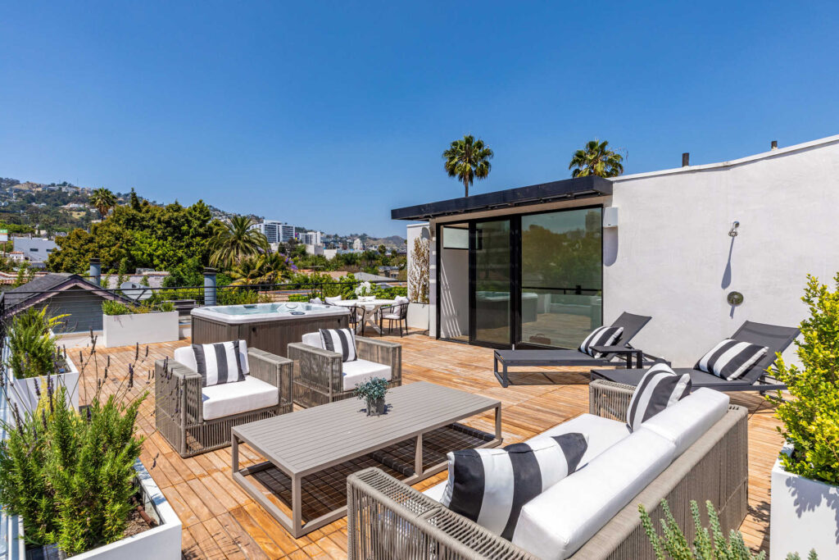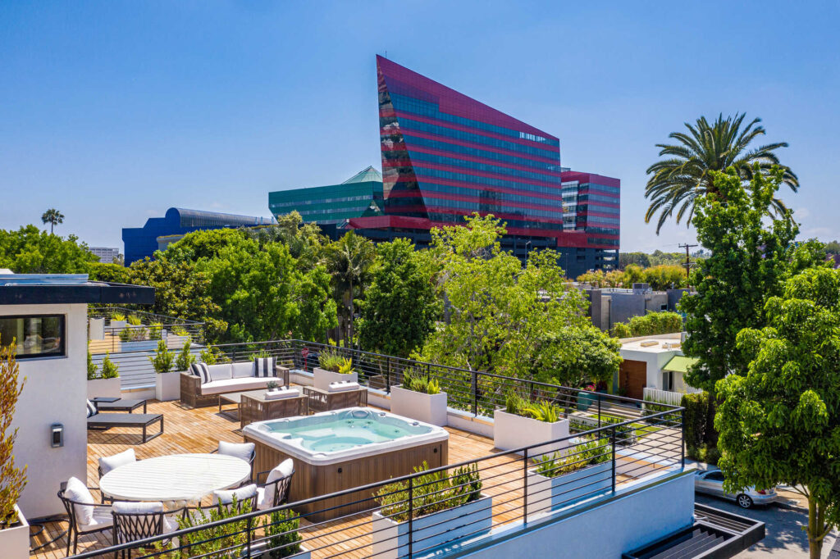Luxurious Living Mixed With Prime Walkability Creates an Exceptional Experience at The Huntley in the Heart of West Hollywood
Imagine five high-end Steve Albert-designed townhomes offering convenient entry to the Melrose Place Farmers’ Market on weekends, breakfast at Cecconi’s West Hollywood outpost, an evening out at Catch LA’s rooftop haven and more.
“You simply cannot beat this location as far as West Hollywood goes,” says Christina Collins of Hilton & Hyland, who is representing sales at The Huntley in collaboration with David Parnes and James Harris of The Agency. “It is not only a beautiful street, but has walkability to nearby shops and restaurants, and easy accessibility from DTLA to the beach. It truly feels like home in the heart of the city.”
Found at the intersection of West Hollywood and Beverly Hills—near the Pacific Design Center, Melrose Place, Beverly Center and Sunset Strip—The Huntley includes five three-bedroom, three-bath residences offering direct entry and expansive outdoor entertaining space, priced from $2.6 million to $3.2 million.
Each single-family home features 2,365 to 2,664 square feet of contemporary Emile Kelman-designed living space, complete with floor-to-ceiling walls of glass, built-in speakers, Italian cabinetry, marble countertops, white French oak flooring, Restoration Hardware light fixtures and Miele appliances.
Homeowners can expect airy, open-plan great rooms; stunning master suites sporting balconies and walk-in closets; and private, 800-square-foot rooftop terraces outfitted with an outdoor shower, hot tub, and sweeping views of the Hollywood Hills and Pacific Design Center. Additional features include bonus spaces suitable for a movie theater, gym or office; laundry rooms; finished basements boasting polished concrete flooring; patios clad in Italian porcelain limestone; exterior security cameras; and two side-by-side parking spaces equipped with electric charging stations.
“In today’s changing world of working and spending so much time at home, buyer’s mindsets are changing to what they feel is truly important,” says Parnes. “It’s refreshing to see a developer prioritize function, lifestyle and quality of finishes, and this is what sets us apart from anything else on the market.”
Adds James Harris: “You have all the amenities one enjoys in owning a single-family residence, including a gym, rooftop deck, yard, open floor plan living space and very comfortable bedrooms, and the finishes being top-of-the-line and amount of natural light throughout make you realize just how unique these residences are.”
The Huntley
812 Huntley Drive, West Hollywood
424.400.5916 | thehuntleyresidences.com
Photographs: Simon Berlyn
