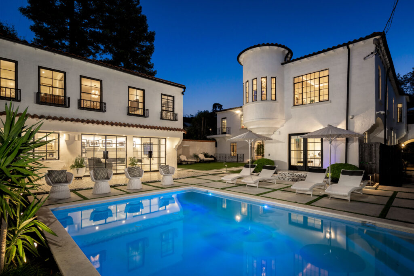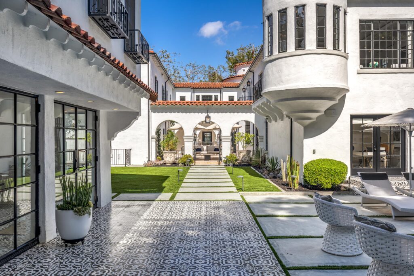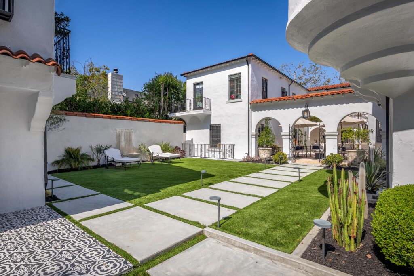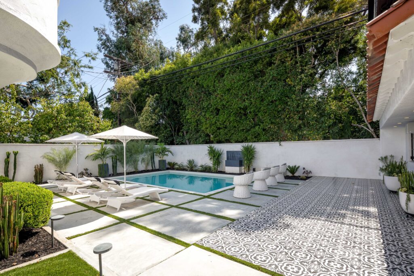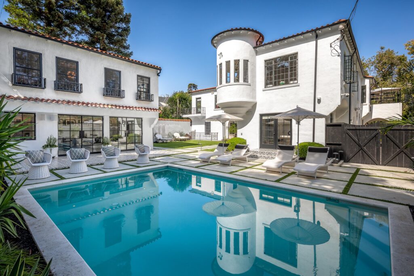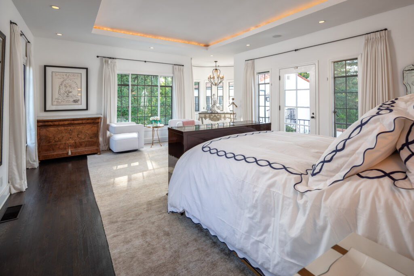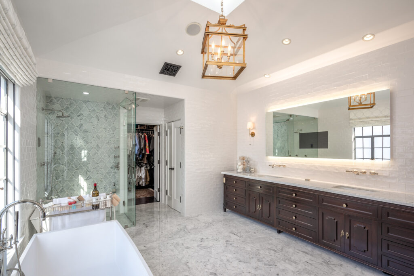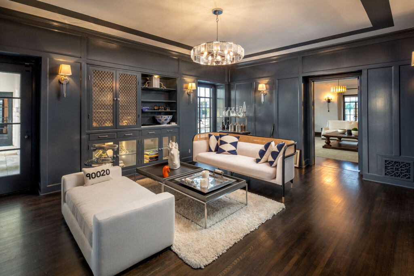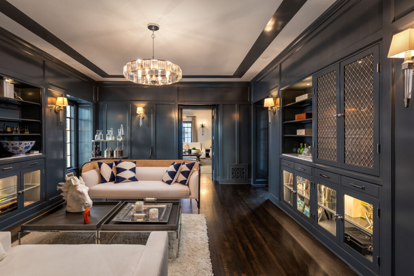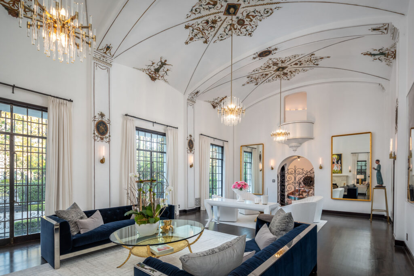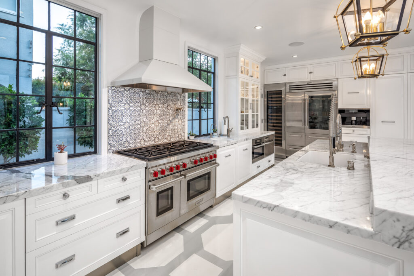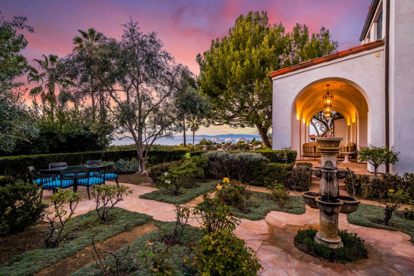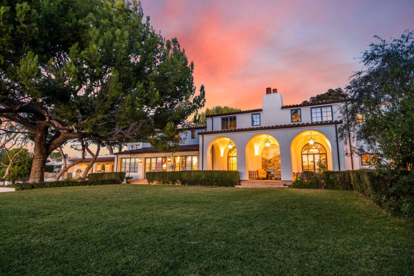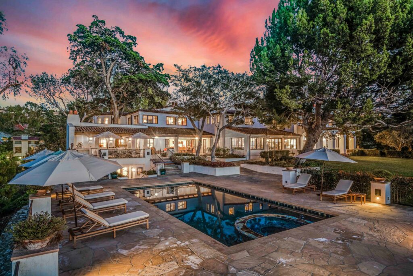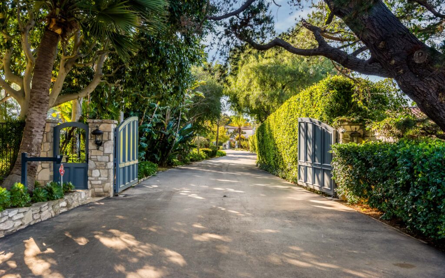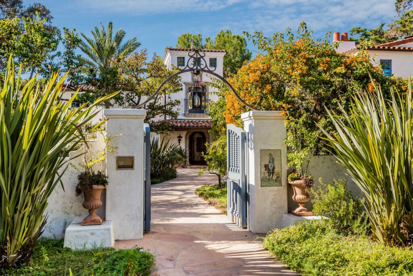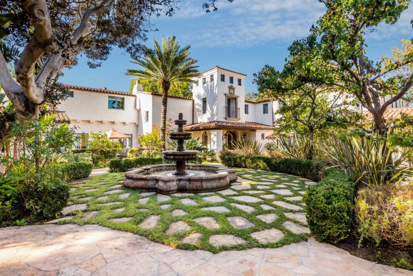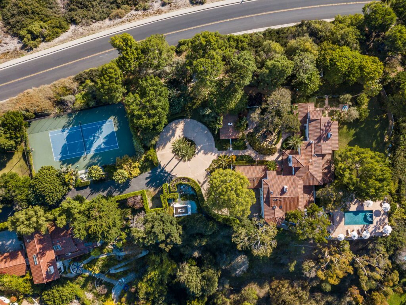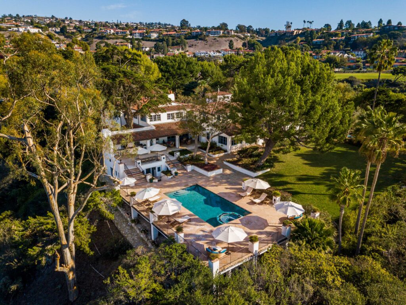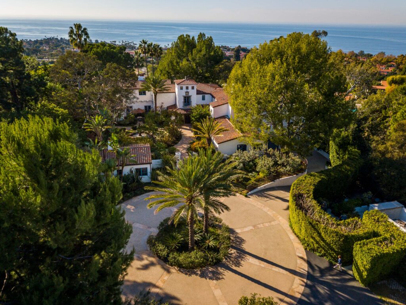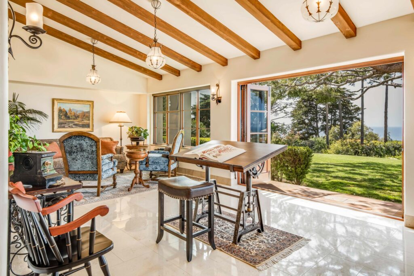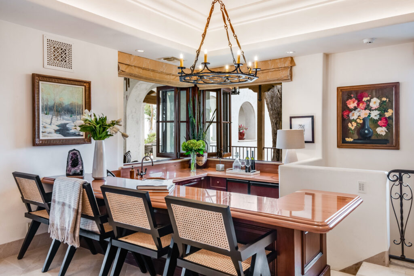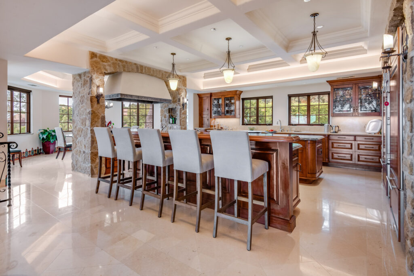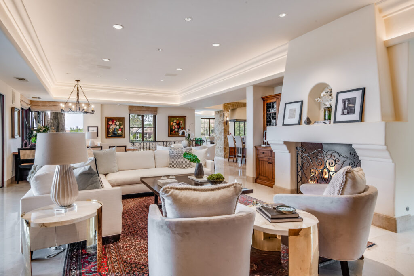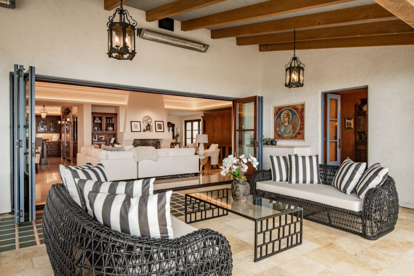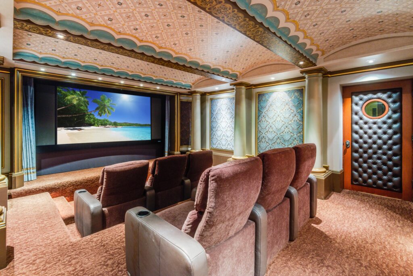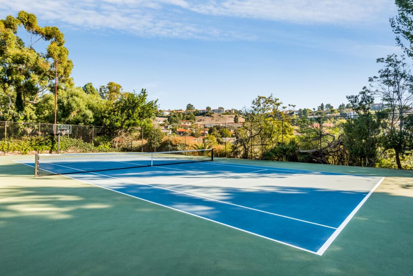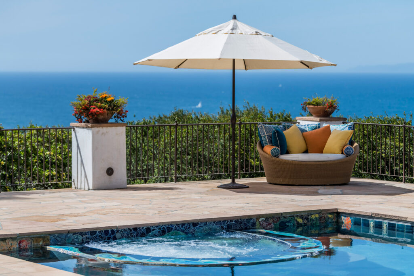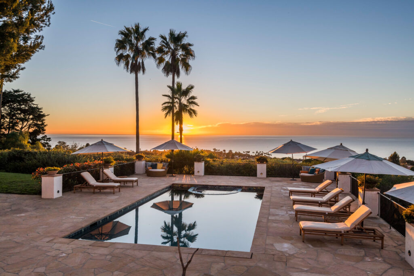Glamour Redefined at 511 S. Arden Blvd.
HANCOCK PARK | 6 BEDROOMS | 7,768 SQ. FT.
Designed in 1928 by noted L.A. architect Max Maltzman—known for his resplendent apartments and hotels, including The Northmere and The Ravenswood—this classic Spanish Colonial Revival-style estate in Hancock Park’s desirable Windsor Square neighborhood is ideal for architectural aficionados.
“This residence is filled with visual delights in nearly all the authentic details,” says listing agent Bryce Lowe.
Among them: a grand façade punctuated by a trio of ornamental iron-clad windows; rotunda boasting stained-glass windows; ballroom-sized formal living room crowned by a meticulously restored, hand-painted ceiling; light-filled kitchen outfitted with updated Miele, Wolf and Sub-Zero appliances; and plush paneled library that opens to a family room with wireless Sonos sound system.
Previously owned by Hollywood makeup artist Ern Westmore and his wife, actress Ethlyne Clair (as well as musician Beck and author Heidi Murkoff), the gated residence offers up almost 8,000 square feet of living space on two levels, plus outdoor environs donning a pool, pool house with wet bar and guesthouse. However, the show-stopping feature is—without a doubt—says listing agent Kirby Gillon: “The courtyard. At night, it truly comes to life.”
Presented by
Kirby Gillon | 310.729.9977 | DRE 01960253
Bryce Lowe | 424.303.1751 | DRE 01918939
Aaron Kirman | 310.994.9512 | DRE 01296524
Aaron Kirman Group at Compass
List Price $7.745 million
909 Via Coronel Over & Above
PALOS VERDES ESTATES | 7 BEDROOMS | 13,032 SQ. FT.
Offering yet another fine example of classic and significant Spanish architecture is this 1920’s dwelling on 3.17 ocean-view acres that once hosted the dream home of one of the Palos Verdes Peninsula’s first developers.
Reconstructed and expanded in 2006, the home retains its Spanish Revival style and historic charm (think an astonishing living “Landmark Estate” room), side by side with upgrades ranging from a three-stop elevator to a natural gas-powered generator. As for the plentiful amenities, they encompass a 600-bottle wine cellar; nine-seat theater; dry sauna and separate steam room; tennis court; resort-style pool; and putting green. There’s also a guesthouse and roomy five-car garage ideal for automobile buffs.
“Although the homeowners updated the interiors, they were mindful to maintain the integrity of the original Old Spanish 1920’s architecture,” says listing agent Chris Adlam.
“Combined with the expansive grounds and panoramic views, there’s not much else that compares in the South Bay. Especially in today’s environment, the privacy and space seem to be more important than ever.”
Presented by
Chris Adlam | 310.493.7216 | DRE 00967574
Vista Sotheby’s International Realty
List Price $19.5 million
Photographs: Juwan Li, courtesy of Compass (top) and Peter McMenamin (bottom)
