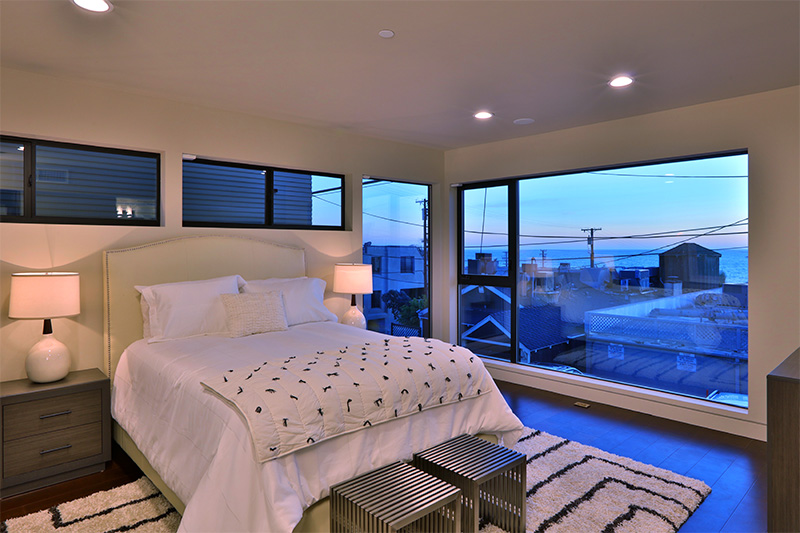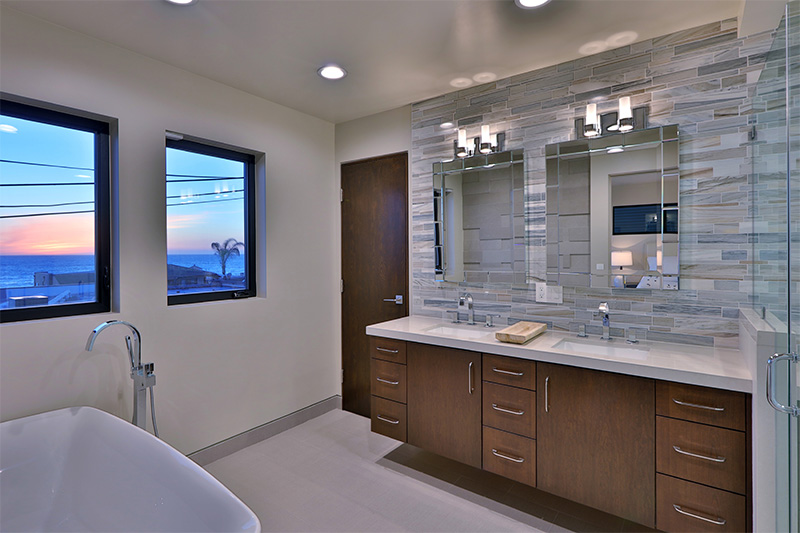
216 9th Place: Strand Views on the Cusp of Downtown Manhattan Beach
There’s no better way to unwind after a long week than parking your car after work on Friday, knowing there’s no reason to use it again until Monday. Equally invaluable, being seconds from the sand and to the South Bay’s hottest restaurants and boutiques. And so, there’s 216 9th Place, a contemporary beach stunner that commands unobstructed Strand-like views, without the Strand-like price tag.
Built with one inspiration in mind—to enjoy life to the fullest—this beach beauty delivers. Mere moments on the home’s upper level and one can attest that it embraces the best of what Manhattan Beach offers: sand, sea, a quaint downtown and, above all, beautiful sunshine. Because, with 25 feet of folding glass doors, the home’s inside and outside become one.
Low-maintenance Innova Concrete Porcelain tile beautifully canvases the entire upper-level floor, which stretches to the outer edges of an immense veranda. Through floor-to-ceiling windows in the kitchen, which further the picturesque views, light pours in over the eat-in bar with polished quartz counters and a quartzite island. In addition, the chef’s kitchen includes a Sub-Zero refrigerator and Wolf range, and heaps of counter space complemented by a brilliant trio of contemporary pendants over the island.

The open floor plan on the top level includes a sleek family room with built-in surround sound, and large dining area with a dramatic chandelier and light fixtures all opening onto the balcony for the sensation of dining outdoors.
Elevated design details include an upward-sloping roofline and ceiling that leads eyes toward the view. The tongue-and-groove Thermory Ash wood ceiling contains well-placed skylights that further saturate the space with light.
The entire home, meanwhile, is painted Revere Pewter, by Benjamin Moore, a refreshingly light color that blurs the lines between gray and taupe.
“We chose a very neutral color palette for the interior details to allow the focus to be on the views and the surrounding beauty,” says interior designer Stephanie Shafer of Fowler and Moore Interiors. Adds architect Joe Spierer of Joseph Spierer Architects, Inc., “Conceptually, we were aiming toward the view when designing the home,” which features sleek, contemporary finishes and hardware along with unique curiosities including an extraordinary quartz vanity in the upstairs powder room. “As you progress through the home from the bottom floor, the rooms get lighter and airier as if you are floating up from the first floor.”
In keeping with this sense of airiness, a floating staircase leaves a smaller footprint throughout, thus creating a more cohesive flow.

Ascend the stairs to find two bedrooms on the second level. The first is the impressive master suite, with enormous windows availing incredible panoramic views. Meanwhile, the artfully designed master bath is an enchanting retreat, featuring a freestanding soaker tub highlighted by a wonderfully unique three-dimensional limestone tile backsplash. Laying the perfect foundation for this personal escape is beautiful tile work throughout, modern touches and a separate water closet, all finished with sleek countertops, streamlined finishes and ample storage space.
The second light-filled bedroom boasts a large balcony, sizable closet and floor-to-ceiling windows, as well as a private bath with beautiful grass cloth tile work in the shower, a modern vanity and an abundance of natural light.
The lower level presents an additional spacious third bedroom with a generous closet and private bathroom. Also on this level is the entryway with a grand chandelier and space for an art wall, as well as a top-notch security system with LED cameras surrounding the home easily managed via a home automation system. A few steps up from here is the two-car garage and laundry room finished in lovely gray cabinets and a quartz countertop.

Alluring details throughout the home are fluid; including reglet-style moldings that perfectly trim the dark wide plank wood floors covering the lower two levels. Adding to the minimal style is dark cabinetry paralleling the wood floors.
Overall, this gorgeous beach home, created with impeccable views, offers a truly walkable lifestyle, one where the beach, town, and award-winning Blue Ribbon school Robinson Elementary are just steps away. Savor the views and live the good life in this quiet spot on the cusp of downtown Manhattan Beach.
Richard Haynes
Manhattan Pacific Realty, Inc
List Price $3,899,00
Photographer by Paul Jonason





