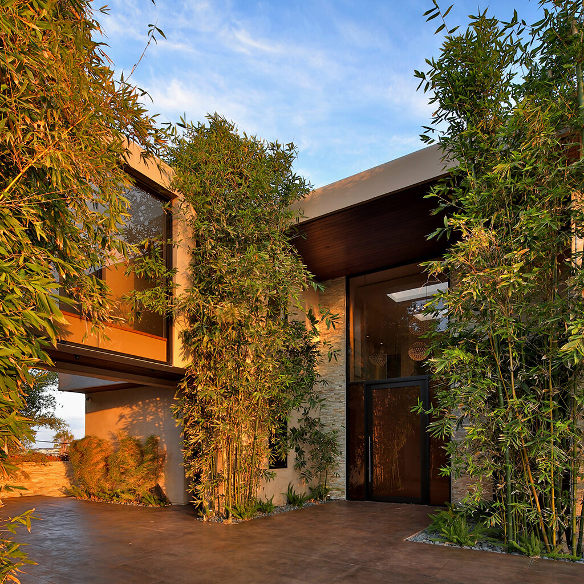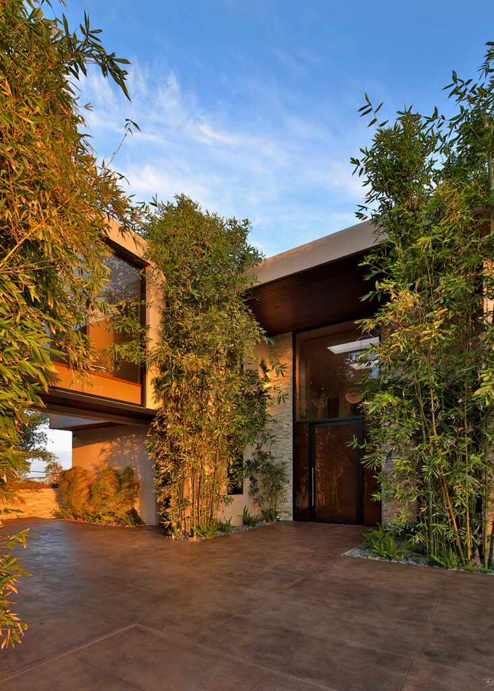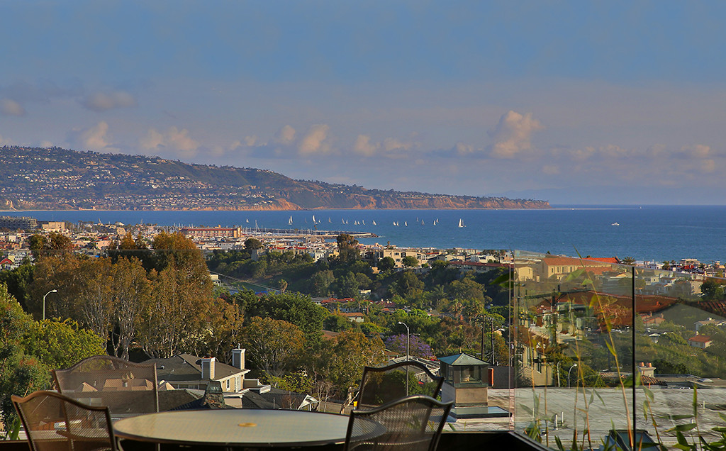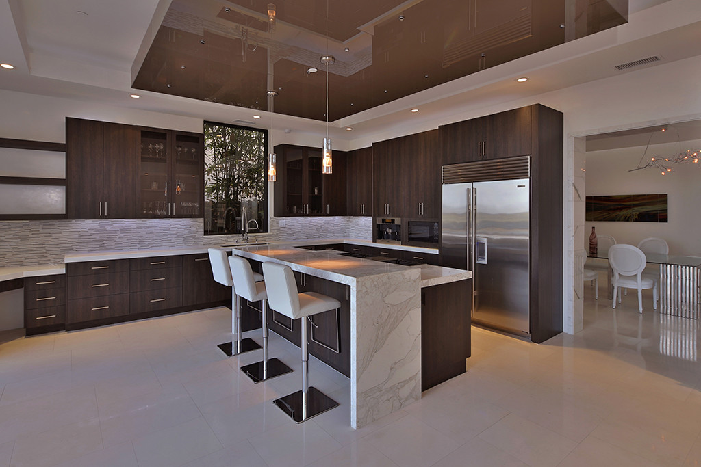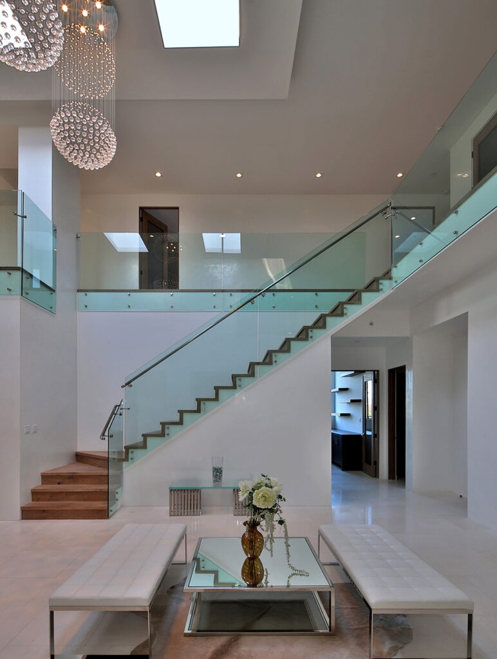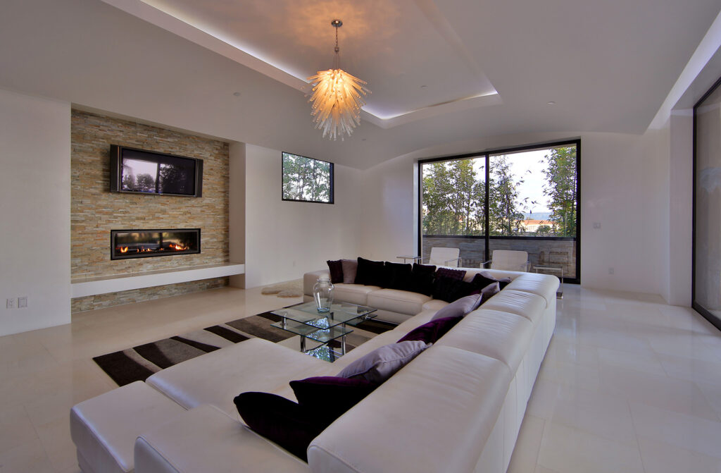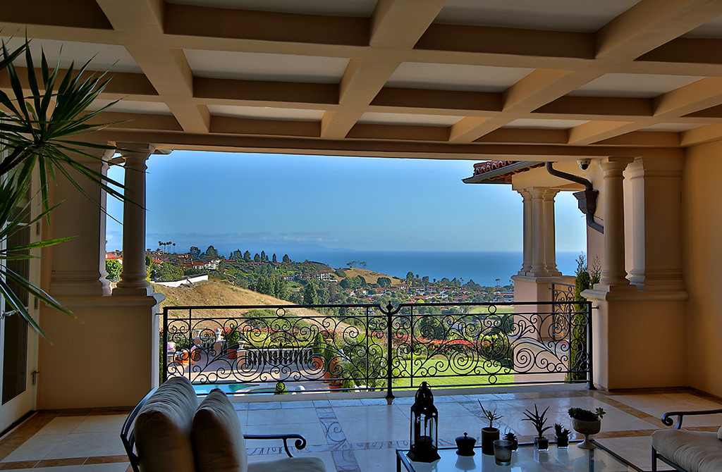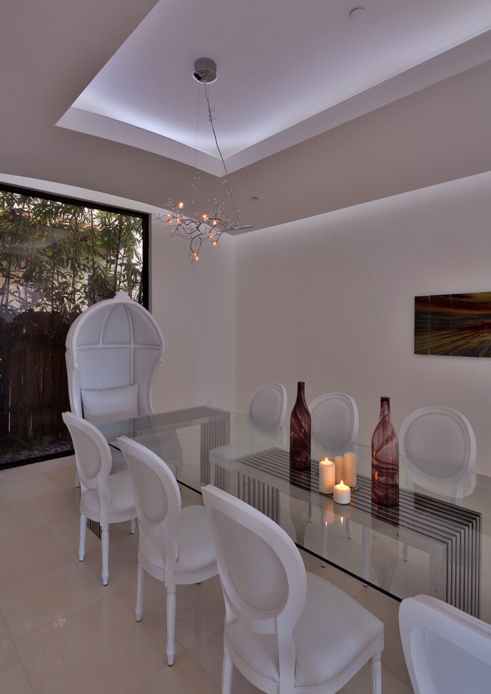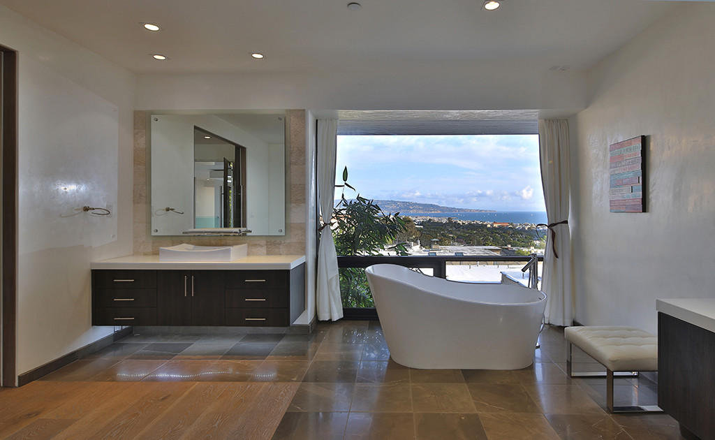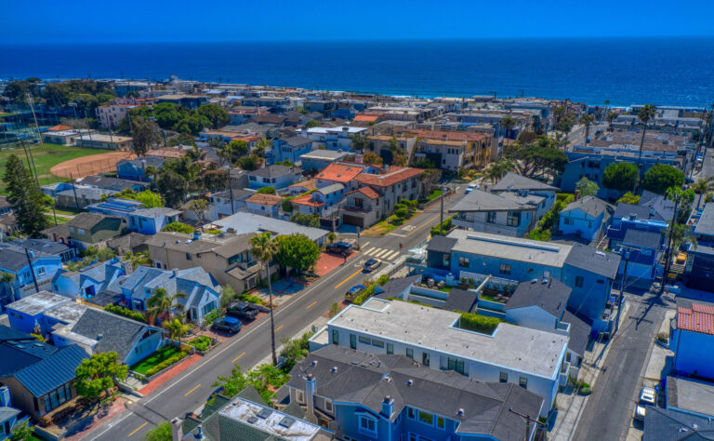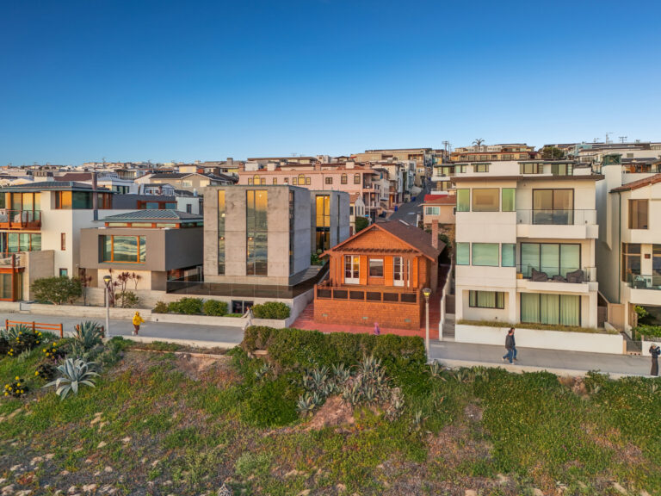Breezy, White-on-white Spaces and Ample Coastline Views Prove That Bigger is Better in Hermosa
There are three types of people in this world: those who yearn to step on the sand, those who just want to look at the water, and those who are indifferent to the prospect of either. This home is ideal for the second bunch—those whose yen for the ocean is best quenched by gazing at it, preferably 24-7.
That’s because there are few places in this 8,390-square-foot Hermosa Beach home where you don’t get picture-perfect views of the South Bay coastline, whether it’s the sloping green hills of Palos Verdes, the white-canvas legion of sailboats making their way out of King Harbor, or a full-length shot of the classic wooden pier jutting from Redondo Beach.
And both the floor plan and Big Minimalist aesthetic of the interior have been designed to take full advantage of these visual riches. Oversized picture windows stream in panoramic views, while abundant outdoor leisure spaces are ideal for taking in the hospitable climate and seaside air.
The design—big, white and airy—is Modernist to the core. Most rooms are oversized playrooms—rectangular or square in shape, with stark-white walls against white or wood floors—that successfully frame the unending canvas of blue sky and sea that surrounds the home. Your gaze is continually pushed outdoors, though indoors is not a bad place to be.
“The builder really went for it,” says realtor Anand Chhabria, introducing the home’s visual centerpiece—a cathedral-sized foyer. Chhabria, who works with the home’s listing realtor, Raju Chhabria, points out a twinkling constellation of ornamental chandeliers, recessed twin skylights and an exposed second-floor.
“Everything is over the top. Grand.”
Beneath are glossy floors that beckon towards a streamlined show kitchen with dark-wood cabinetry, marble countertops and steel appliances. Sitting areas, complete with upright leather perches in white and a reflective ceiling centerpiece that’s strung with pendant lights, mark the room as a natural gathering space, particularly since an entire wall is given over to retractable glass that opens onto an entertainer’s patio.
Stocked with a bar and barbecue nook, a decorous fire pit and a seriously oversized hot tub in its center, the outdoor space can also be fused to the party-sized living room. This living room, though, can quickly be transformed in the atmosphere from festive to intimate due to a sedate wall of wood cabinetry and an elegant fireplace that’s neatly folded into an earthy stone wall.
Special attention is paid to the home’s high ceilings, whether they’re adorned with striking light fixtures, gently curved or recessed, and glowing with light. It’s a strategy that’s used amply on the ground floor to interrupt the white-on-white theme and, in the case of the intimate dining room with its subtly vaulted ceiling, add more visual drama to the space via shadow lines that give the ceiling a floating appearance.
“This home has a lot of personality,” says Chhabria. “You’re not going to find other properties in the area like this. It’s made for someone who wants to make a statement. And it’s in a great spot. Kind of secluded, but close to everything.”
Purchased in 2012 and made anew by local builder Willie Campbell, the property sits atop a high elevation in an under-the-radar spot that’s, ironically, less than a minute from the Pacific Coast Highway and five minutes by car from the beach and Strand. The house sits at the end of a small cul-de-sac off 30th Street in Hermosa Valley, a residential swath of Hermosa Beach between Ardmore Avenue and Pacific Coast Highway.
The exterior of the home—contemporary and rectangular, speckled with light-hued stones and shrouded by leafy bamboo trees—provides pleasant, understated cover for a significantly more dramatic interior.
The second floor, where guestrooms are situated, continues the “bigger is better” theme of the ground floor with broad hallways of grainy wood plank flooring and an L-shaped floor plan that’s mostly bordered by a translucent banister stretching around the landing. “Pictures don’t do it justice,” says Chhabria of the home.
“Every time someone steps inside you can see what an impression the place makes. And everything is so open; when you walk around you feel like you can breathe.”
The master suite is pre-empted by a showcase closet room lined with peek-a-boo glass and masculine wood, illuminated by twin skylights. The “master” status of the bedroom is re-affirmed by sweeping ocean views that run the length of massive twin balconies. (That, and a bathroom that’s big enough to do cartwheels across.)
Each of the six bedrooms, though, are appreciatively well-scaled, so that no guests will find themselves lodged in disproportionally small quarters. And if someone is seeking complete privacy, they’ll find it at the end of a long stretch of sunny catwalk, blanketed by a glass roof and walls at one point, which leads to a solitary room with spacious windows that are shrouded by tall stalks of green bamboo.
It was influential French architect Le Corbusier who emphasized the idea of a house being “a machine for living.”
In this case, the machine—sleek surfaces, super-sized spaces, and coastline views—has successfully twined a setting fit for cosmopolitan glitz or fresh-air relaxation, and tucked it away on a quiet street in a classic California beach town.
Offered Raju Chhabria of Shorewood Realtors
List price $6,250,000
Photography by Paul Jonason
