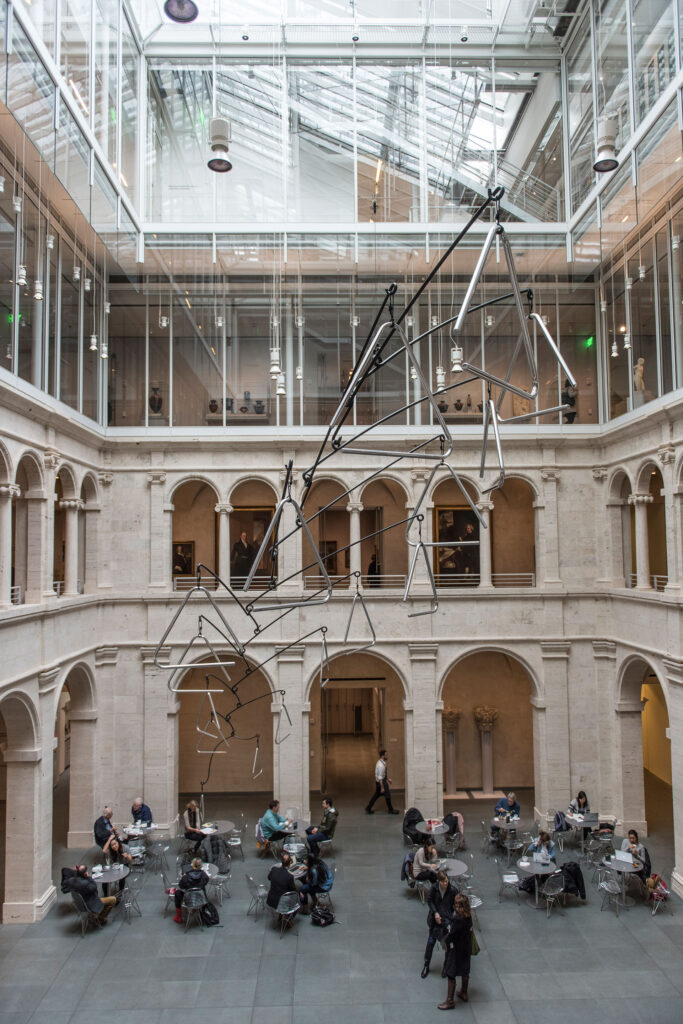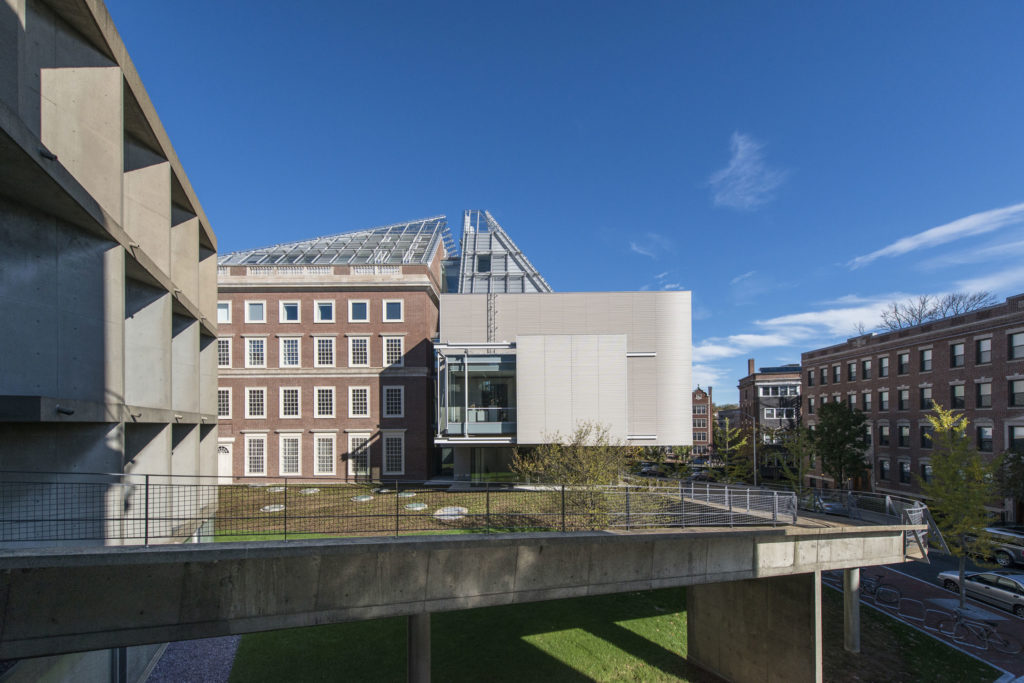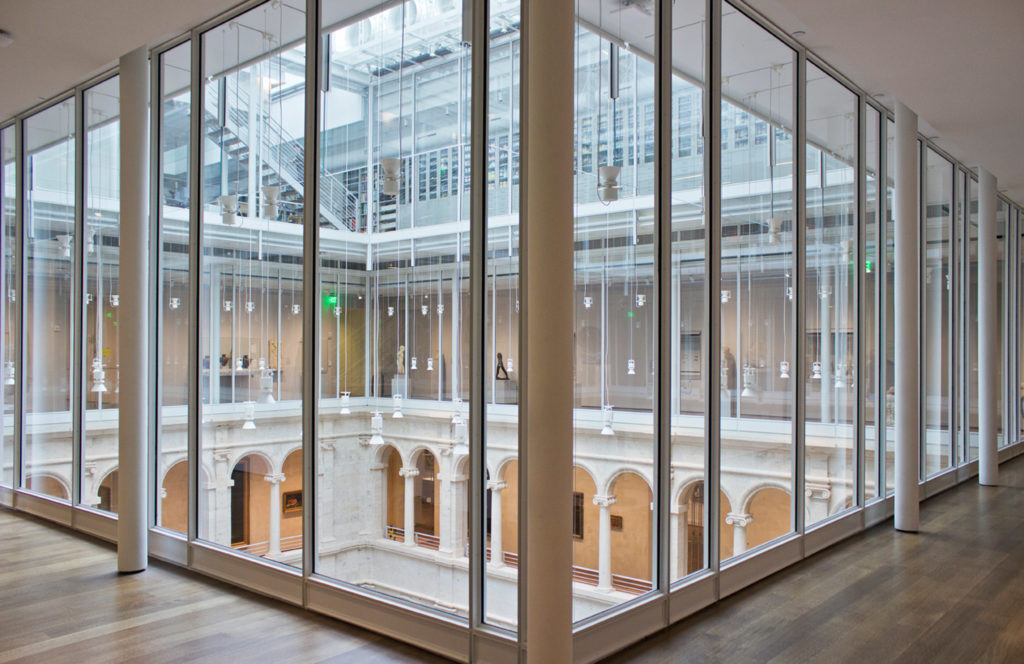The dramatic glass canopy above the neoclassical courtyard at the Harvard Art Museums, comprising the Fogg Museum, the Busch-Reisinger Museum, and the Arthur M. Sackler Museum, sends streams of natural light down from on high, illuminating a striking interior space. One half expects a Greek chorus to wade out from the wings, so strong is the sense of the classical world, only diluted via a thoroughly contemporary filter of glass. Arcaded in the old way but vast in the new, this space—the figurative heart of the facility—announces the museum as spectacular.
Ambition, some six years and a design by Renzo Piano Building Workshop brought the Harvard Art Museums to life. The enormous project, created in collaboration with Boston-based Payette architects, saw internationally esteemed RPBW, headed by master architect Renzo Piano, consolidate the three previously mentioned separate museums—each with its own history, collection, and identity—under one roof.
Doing so took a great deal of architectural reorganizing and, crucially, a design sensitive and responsive to both the historic setting and needs of a modern museum. On paper, this is a paradoxical ask, but in person, one feels only fluidity: the gracious and easy merging of spaces showcasing carefully arranged objects that never once feel out of place or time.
Harvard Art Museums also combines the Fogg Museum’s protected Georgian Revival building from the 1920s (all of its structural, mechanical and technical aspects restored and upgraded) with a new addition on its east side, and a rooftop structure meant to serve as a bridge between past and present.
Given its home on the country’s most venerable Ivy League campus—one that has graduated no less than eight American presidents—other such links are notable throughout the Harvard Art Museums. The Fogg Museum, for example, which was built by architectural firm Coolidge, Shepley, Bulfinch and Abbot in 1925, was conceived as a center of scholarship and the first facility of its kind to combine teaching, conservation and museum space.
Harvard Art Museums continues this tradition, with a conservation lab, study centers, and galleries; the latter two spaces were significantly expanded in service of this mission. (As one glides from gallery to gallery, admiring the approximately 250,000 objects from ancient times to the present on view, they do so alongside art history students taking copious notes and professors pontificating about Post-Impressionists.)
On the top level, the institution’s newer Lightbox Gallery showcases the intersection of art and technology, while on the lowest levels, the 294-seat auditorium is one of the Museums’ support spaces that was enlarged and modernized.
All has been executed for accessibility—to art, for art lovers and lessons. And yet Harvard… accessible? Is this not paradox too? The very name evokes an air of exclusivity, and yet, while the Museums’ original entrance still faces the campus on Quincey Street, another for the public has been placed on Prescott Street. After all, art, like history, is for where we are now. All of us. harvardartmuseums.org
PHOTOGRAPH: COURTESY OF PETER VANDERWARKER AND ZAK JENSEN








