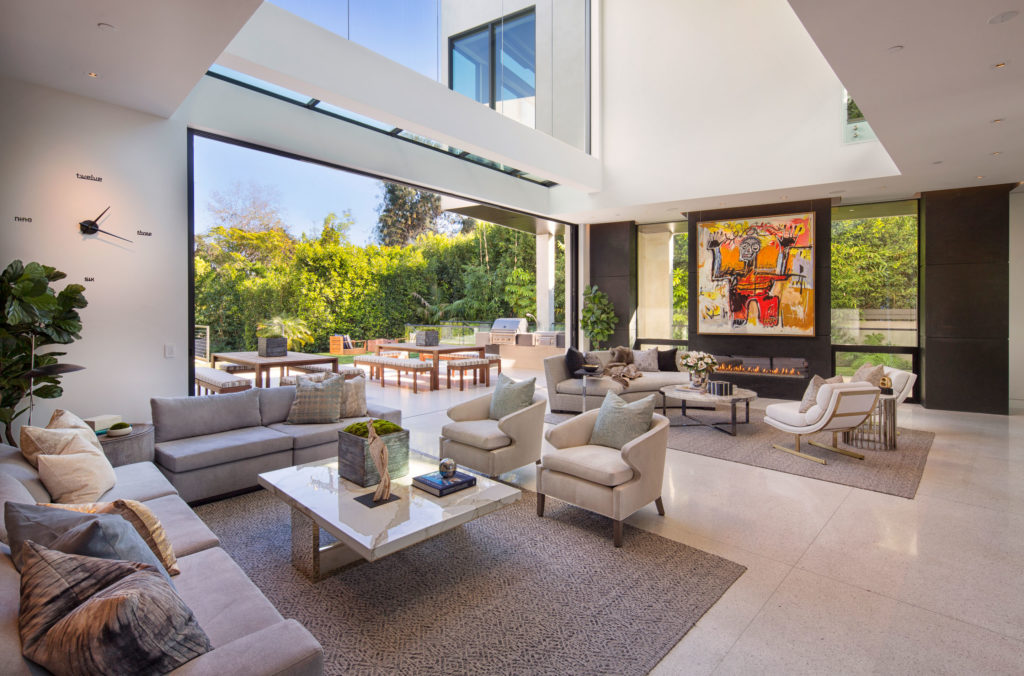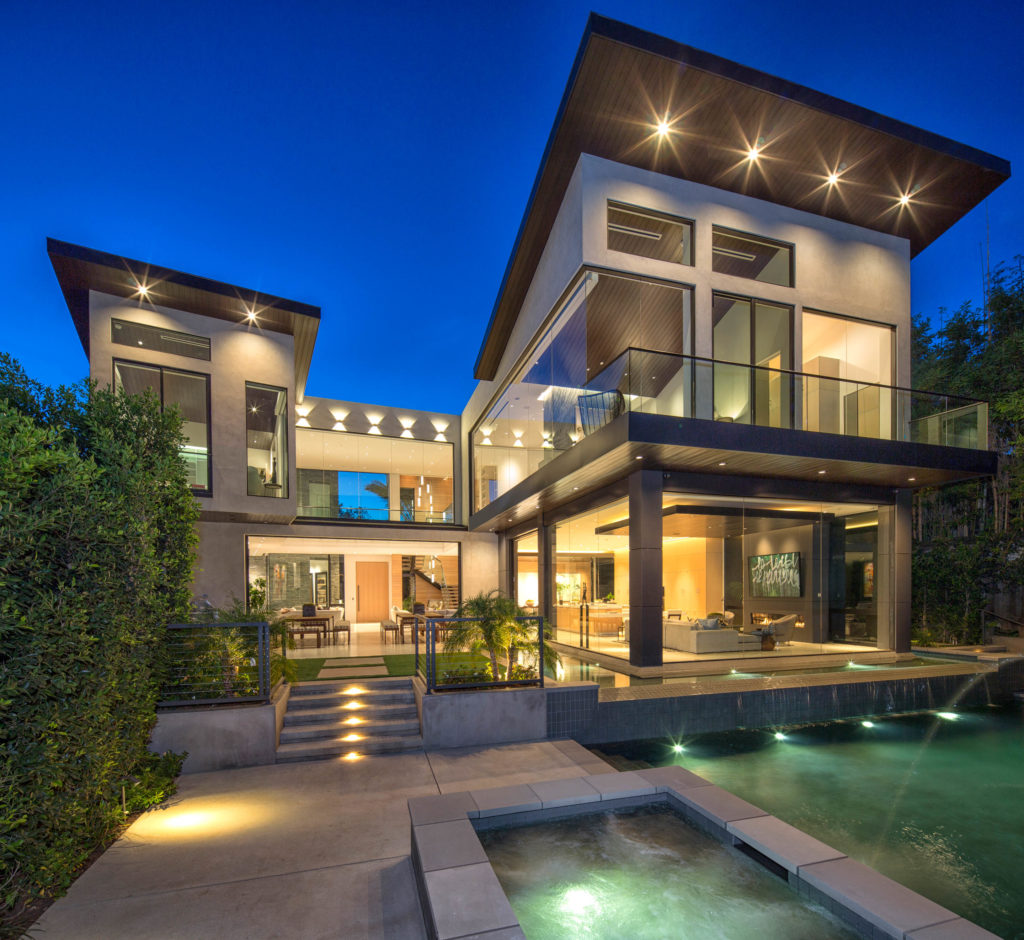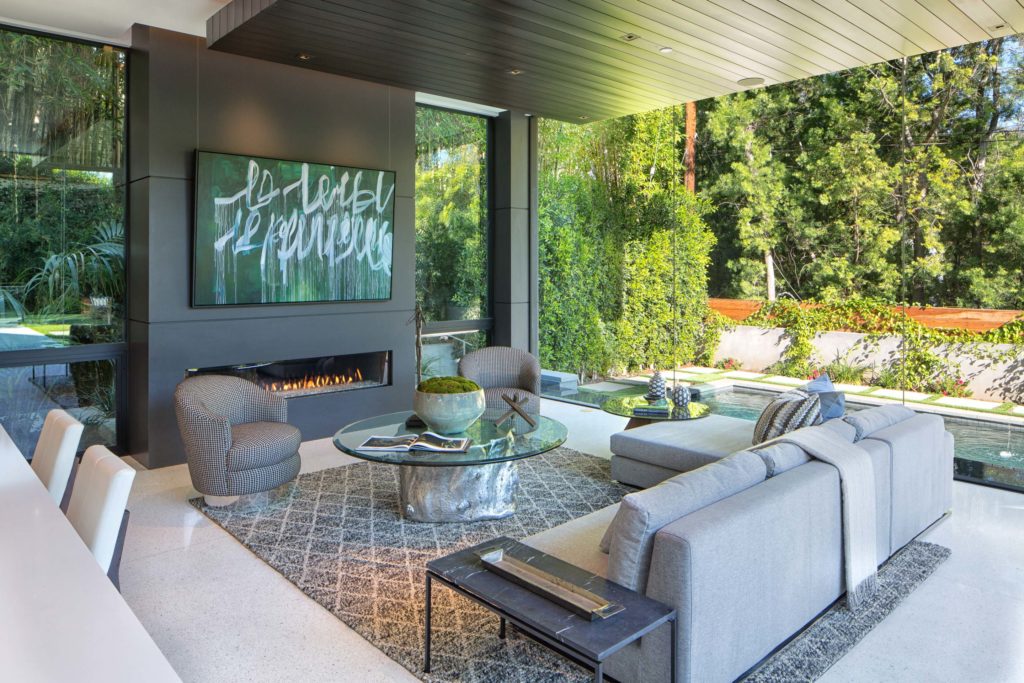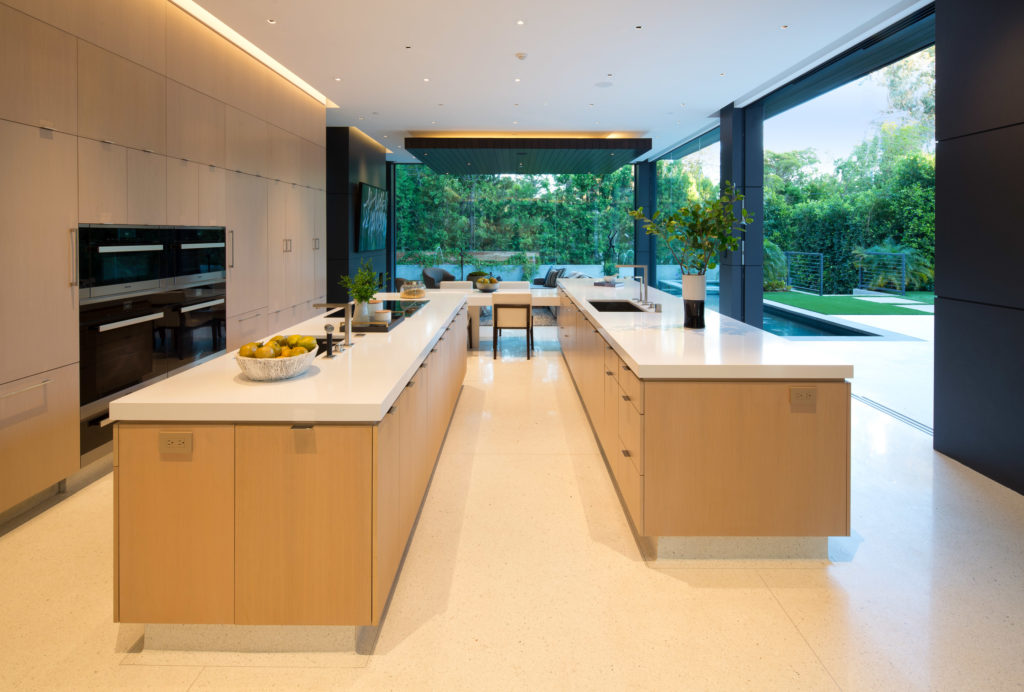When it comes to the inspiration behind this newly completed trophy estate, the architectural team including interior designer Jason Sweeny of JMS Design captured many of the elements and highlights of the South African “Glass House” created by noted architect Nico Van der Meulen.
Think a horseshoe-shaped dream home with all-glass exterior walls that allow the modern abode to blend seamlessly into its verdant setting, along with a stunning central water feature, and plenty of welcoming and glamorous indoor and outdoor spaces ideal for relaxing and entertaining alike. Bottom line: This spectacular muse came together to create a one-of-a-kind showstopper in coveted Brentwood Park.
“This is an Architectural Digest-quality house,” says Ron Wynn of Wynn Sawaii Aston, Coldwell Banker/Previews, who is listing the exclusive property off-market for $17.8 million.
“No expense was spared, and meticulous attention to detail has produced a state-of-the-art, contemporary masterpiece with extraordinary volume and disappearing walls of glass, all to bring the outdoors inside.”
Securely nestled behind gates on the prestigious North Cliffwood Avenue, amid numerous celebrity-owned properties, the private, three-level abode features 8,900 square feet of spacious, light-filled living space highlighted throughout by floating ceilings with rift-sawn wood beams; massive floor-to-ceiling Fleetwood doors and windows; Terrazzo and hardwood flooring; and beautiful wood finishes.
Among the highlights: seven bedrooms (including a luxe master suite with a sitting room, book-matched Nero Marquina marble fireplace, walls of glass and elegant dual closets); 10 baths; a professional chef’s kitchen with Miele appliances; a custom office; and spacious family and formal dining rooms.
Yet other stand-out features in this unrivaled residence include a full day-lit basement sporting a gym; full, commercial-sized theater; two en-suite bedrooms; and a dance floor with nightclub lighting.
The basement leads to a duo of outdoor spaces—one sporting a waterfall wall and the other a three-story-tall open Skycourt to bring in natural light—while the manicured 1.3-plus-acre Randon Garver-landscaped grounds include reflection pools and a statement silver quartzite curved wall in the front, as well as a pool, spa, and barbecue in the lush backyard.
PHOTOGRAPHS: COURTESY OF NICK SPRINGETT
PRESENTED BY:
Ron Wynn of Wynn Sawaii Aston,
Coldwell Banker
Preview the house, call:
310.963.9944
List Price:
$17.8 million









