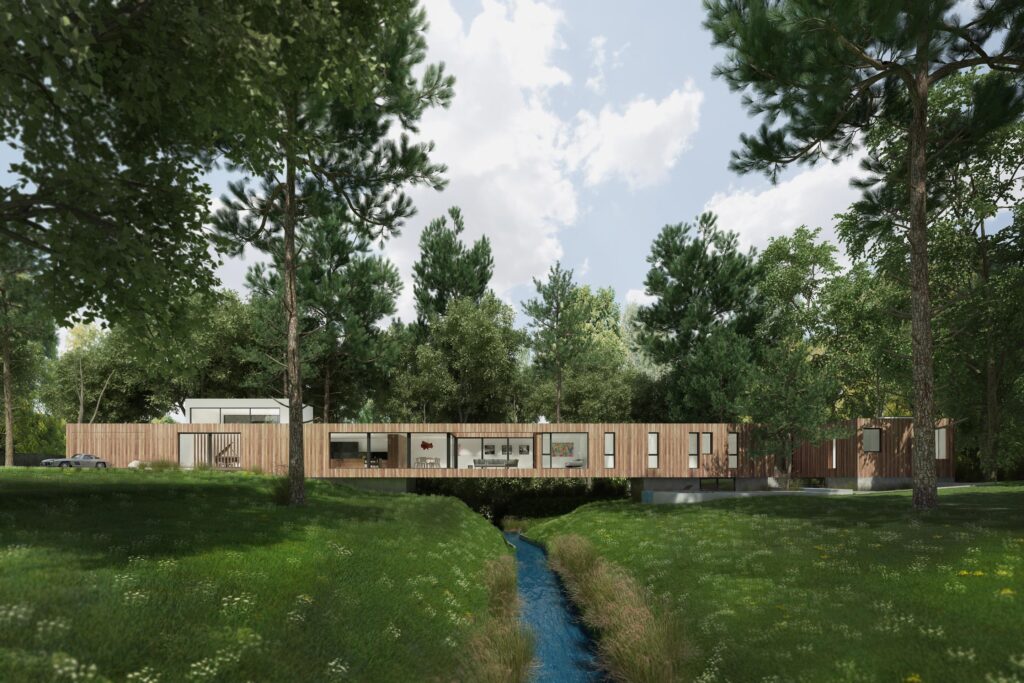Out-of-the-box architect Dan Brunn—of Coffee for Sasquatch and RTA Melrose fame—has put the finishing touches on a modern, nature-inspired minimalist house design near Hancock Park. Think the “Bridge House,” an eco-friendly, cedar-clad structure that melds into the landscape while hovering atop a natural brook babbling through a secluded, sloping parcel of land. The showroom aspect? Sleek, top-of-the-line products from some of the country’s most forward-thinking manufacturers.
“Having a natural brook in the middle of a city is pretty amazing,” says Brunn, who completed the abode at 737 S. Longwood Ave. this January with help from MODAA Construction, as well as some of his favorite suppliers and vendors.
“Once on site, you feel like you’ve been transported to the countryside and, true to its name, the house bridges between the landscape and built space while honoring nature through inventive passive and active ecological solutions.”
At 210 feet long and 20 feet wide, the residence offers 4,500 square feet of naturally lit and open living space on one level highlighted by a trio of bedrooms (most notably, a master suite with walk-in closet and en-suite bath) and a kitchen by Aster Cucine finished in natural oak (a nod to the landscape). Outdoors, the 15,600-square-foot grounds boast a deck, pool and pool house sporting a game room and showers, and of course, the stand-out water element mentioned above.
Among the show-stopping building features: a prefabricated steel construction system by BONE Structure; SunPower solar panel system; and sliding, energy-efficient windows and custom pivoting door by Western Window Systems. Also standing out is oversized porcelain tile flooring in a white terrazzo look by Atlas Concorde, an electric car-charging station, HVAC and security systems, and full range of kitchen appliances by Bosch.
But perhaps the most surprising element of the project is, according to Brunn, the address. “While driving through a classic Hancock Park neighborhood, you would never expect to find this minimalistic masterpiece nestled between the Tudor-style and traditional homes.” danbrunn.com
PHOTOGRAPH: COURTESY OF DAN BRUNN ARCHITECTURE
737 S. LONGWOOD AVENUE
HANCOCK PARK ECO-FRIENDLY
4,500 SQ. FT.
Dan Brunn Architecture
MODAA Construction


