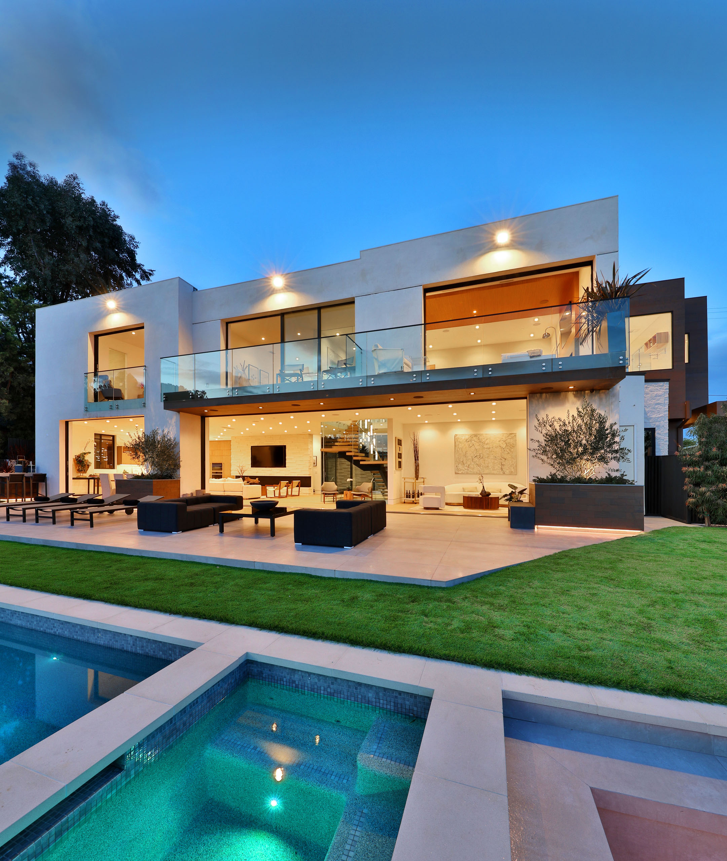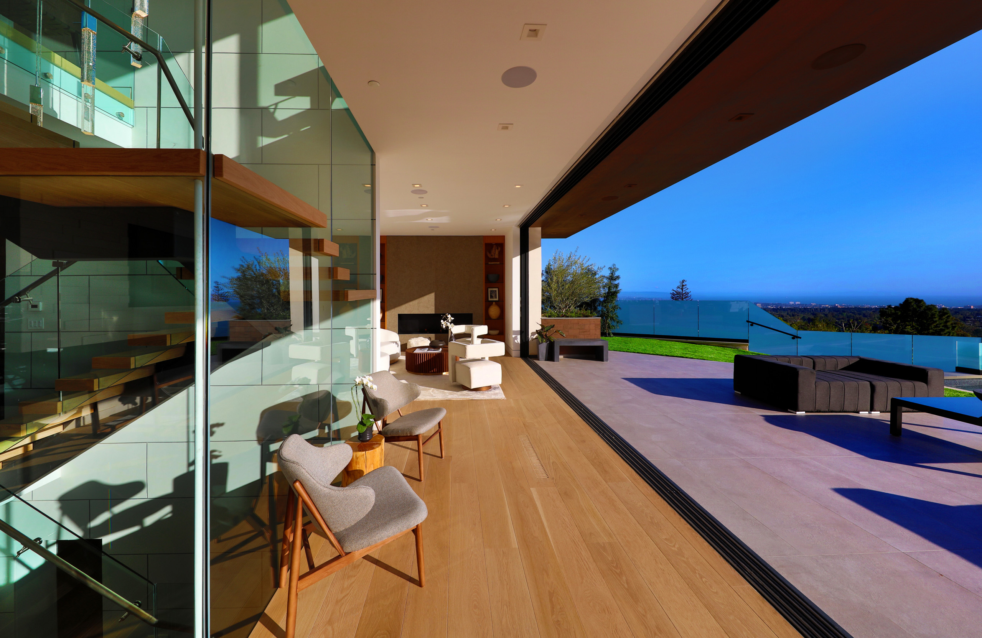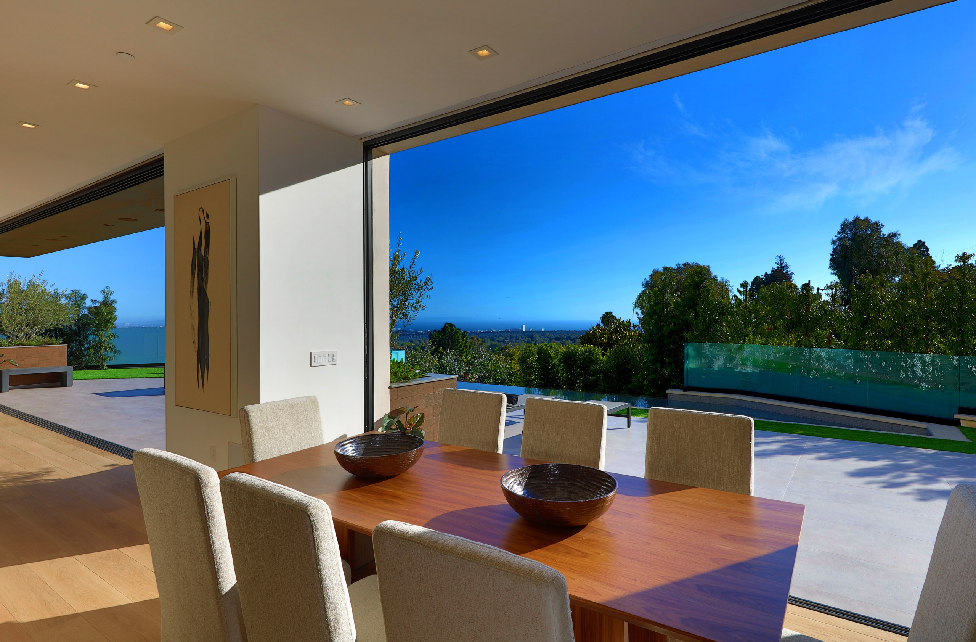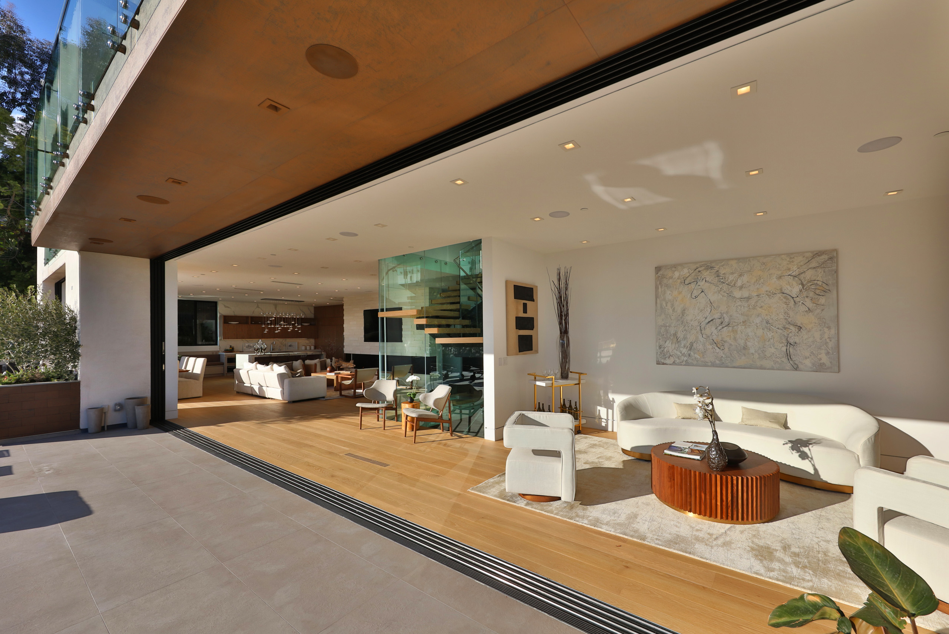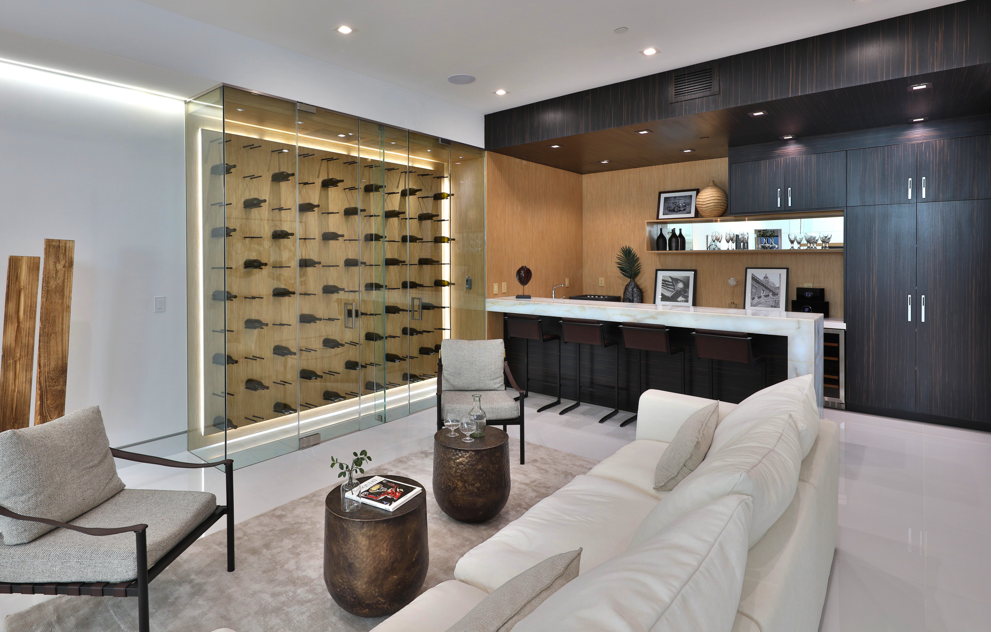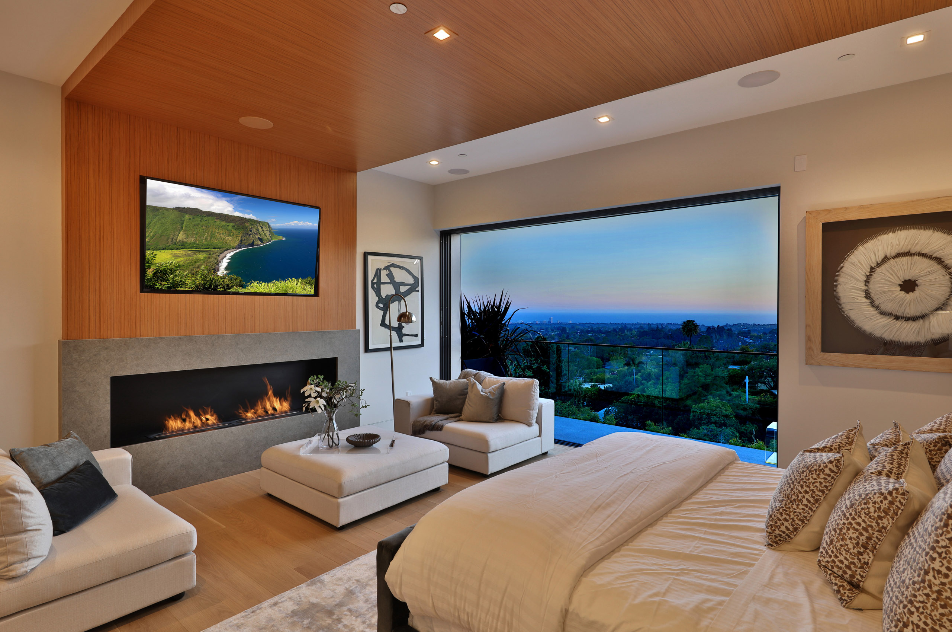Located on Tigertail—One of LA’s Most Coveted Streets—This Modern Brentwood Home Complements a Stunning Open Floor Plan Designed to Foster Family Life
Just west of the 405, north of Sunset and a quick right off Kenter, the playfully named Tigertail is so christened for the way it winds up the hill, seductively, with twists and turns.
Quiet, yet located within moments of Brentwood’s favorite gathering places—the Brentwood Country Mart, Brentwood Country Club, Brentwood Village and the restaurants along San Vicente—the prestigious road is dotted with homes belonging to some of Los Angeles’ most notable citizens.
LeBron James just moved in. Jim Carrey has a house here, too. As do Tom Hanks and Steven Spielberg; the icons live, perhaps not surprisingly, within a few doors of one another.
Want to stay up to date with the latest celebrity homes news?
Get our weekly newsletter in your inbox every Thursday!
The house that hosted Jennifer Garner and Ben Affleck during their marriage is also here—and was a main player in the recent Nancy Meyers-produced film, Home Again.
Little wonder if, one day, 815 N. Tigertail also finds itself in a movie, with the newly built modern home having natural star power, its charms immediately apparent: inside the front gate, a waterfall greets visitors with playful, welcoming music.
Of course, it is hard to consider much else after glimpsing this home’s mesmerizing view—a vision of the Pacific Ocean that shimmers over and just beyond the treetops—which is visible from the front door. Sited to make the most of this outlook—and what a sight it is—the house sits just above the Queen’s Necklace, so that a clear day puts the entire coastline of Los Angeles, with Catalina its centerpiece, in sharp relief.
Movable walls of Fleetwood glass open almost the entire back wall of the home’s main floor, stretching from just past the kitchen to the dining room and both living rooms, to pleasures of the beautiful backyard and the dramatic stylings of Mother Nature. A long deck blurs the line between interior and exterior, where an infinity pool, a spa and a fire pit complete a setting that accommodates every permutation of a family’s active social life, from taking a quiet coffee on the deck at dawn to holding conversations that last well into the evening.
On lazy weekend mornings, one will carve out the perfect spot: in the pool, under the sun, curled up in the cozy breakfast nook, or watching the game on TV. The home’s open plan first floor allows everyone to share the same space while finding their own niche. Nestled into the three-dimensional limestone wall that dominates the space is a custom, 15-foot EcoSmart fireplace that knits together the entire floor into an intimate and cozy whole.
Should a cocktail party be on the evening calendar, the house sets the stage for a perfect night. As the room fills with new friends and old, a robust Crestron automaton system lets one control the atmosphere by making subtle adjustments to lighting and music via a smartphone.
There are numerous spots for groups large and small, indoors and out: the firepit beckons with warmth and proximity to the view; the powder room by the front door offers a place to freshen up; and the deck is ideal for an impromptu dance party. The exquisitely appointed open plan chef’s kitchen, meanwhile, with Australian Oak cabinets, Wolf and Sub-Zero appliances and Dekton countertops, is a dramatic backdrop to the activities of a catering team. From here one can easily survey the crowd, noting precisely where to send the hors d’oeuvres.
With a long dining table placed within reach of the kitchen, this room easily accommodates an intimate sit-down supper, whether the occasion is a casual affair or a formal business dinner. At Thanksgiving, spread a feast over the majestic kitchen island and let family indulge while keeping roaming children within easy reach. After replenishing wine from the temperature-controlled wine cellar on the lower level, send down the teenagers to partake of its many amusements.
Designed to entertain, the floor is outfitted with a plush, state-of-the-art screening room, a yoga studio with its own bathroom, and enough space for a regulation-size pool or ping pong table. For adults, the far end of the space features an onyx bar that lights up, inviting not only the mixing of drinks, but a subtle glow too. An en-suite bedroom on this floor is ideal for guests, live-in assistance or parents.
With beautiful finishes and exquisite details, the four en-suite bedrooms on the home’s upper level duplicate the luxury found in spaces on its lower floors. An opulent master suite includes a spacious and fully appointed walk-in closet, along with a lush master bath and a private balcony that improves on the breathtaking ocean vista seen from other levels, with treetop views gracing the children’s room with a storybook quality.
At the top of the stairs, a central space is ideal for those who work at home. Walls of glass on both sides offer one a bird’s-eye view of the house’s comings and goings, from the daily UPS delivery to children playing in the pool.
Cinematic in its appointments, views and details, this dramatically done residence gives a classic-movie trope—there’s no place like home—a modern significance. It’s a one-of-a-kind star in a dazzling constellation of neighbors, and every bit as bright.
Presented by
Ari Shram | The Agency
424.400.5925
List Price $11,495,000
