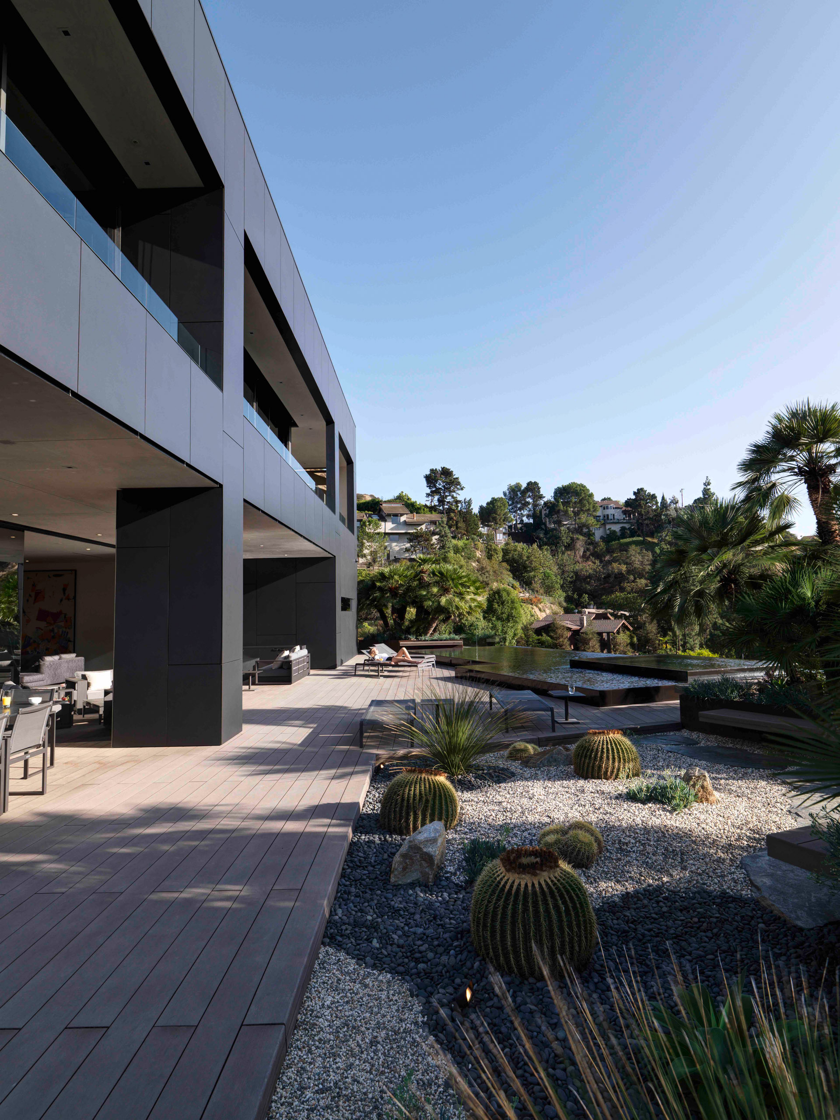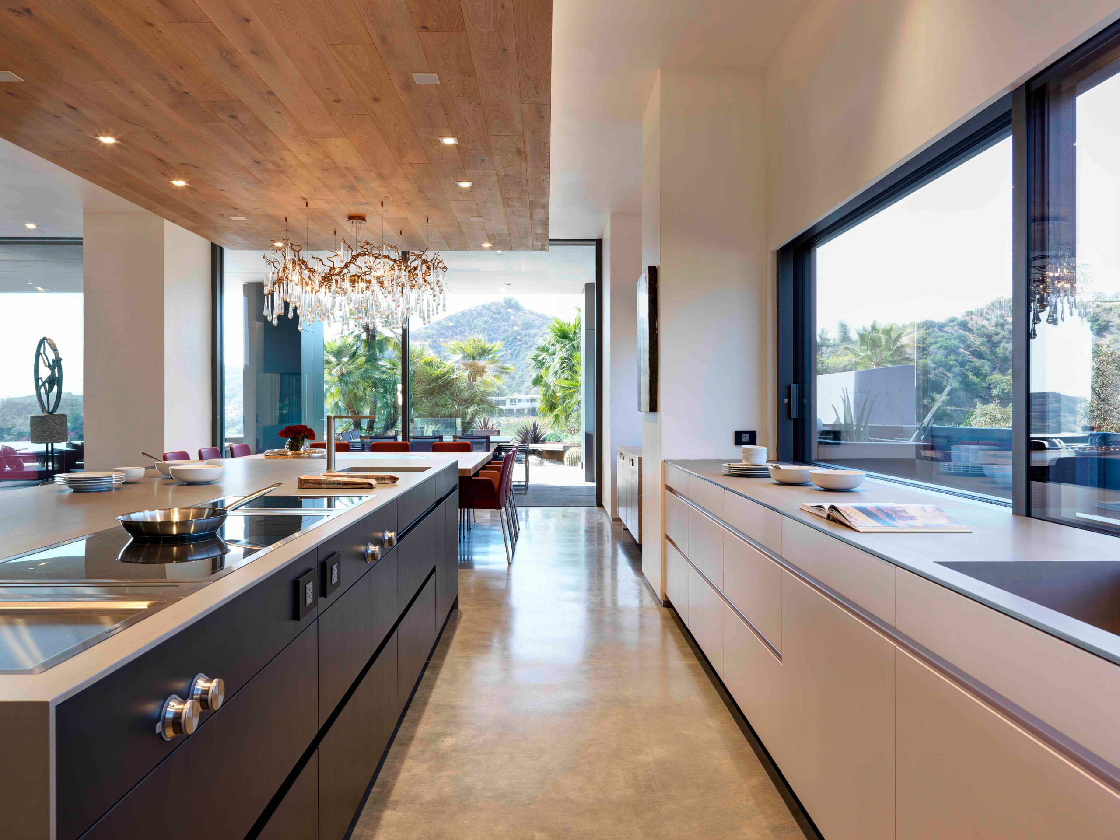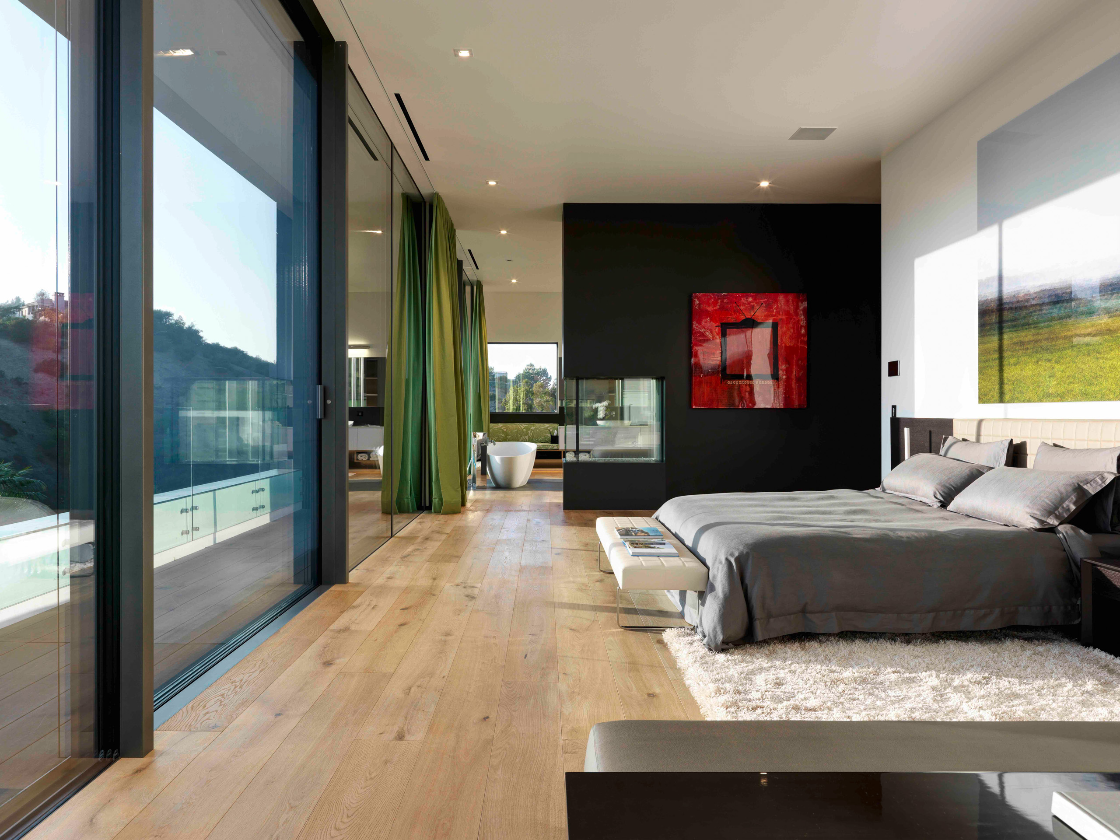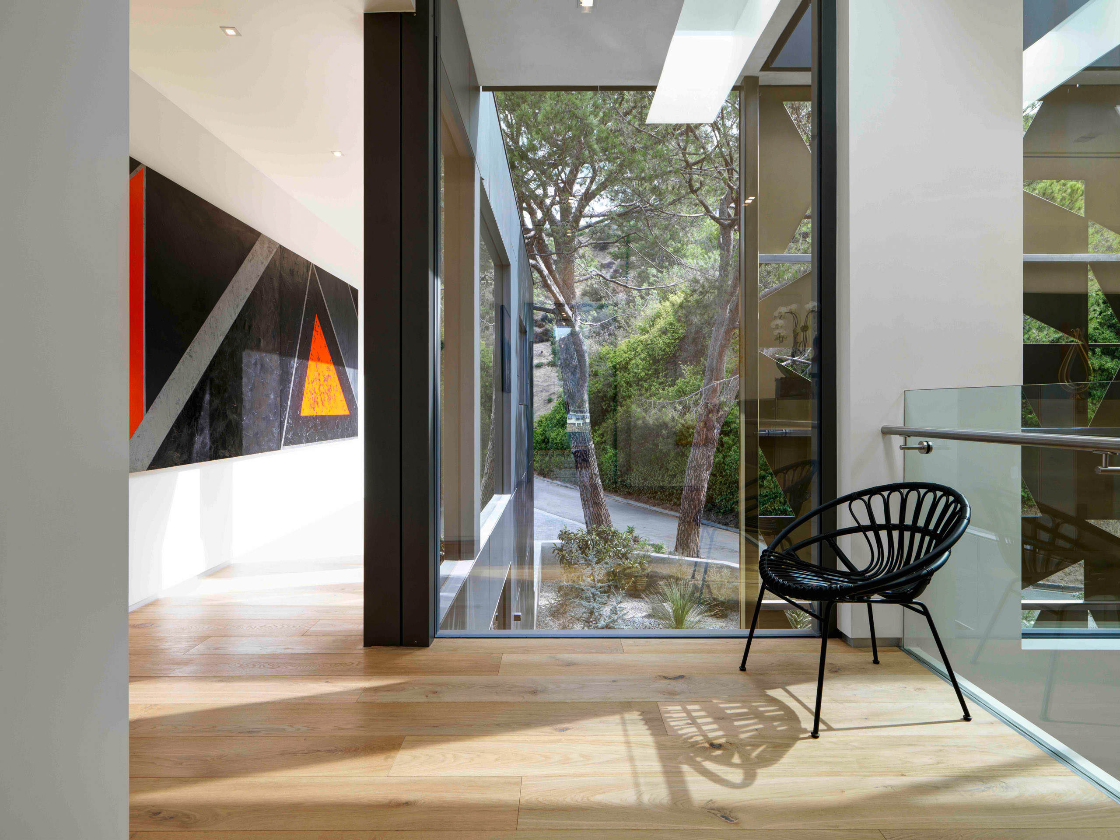Come Home to an Organic, Architectural Living Piece of Sculptural Art
A Beverly Hills parcel of land that once held a 1957 ranch house owned by comedian Charles Nelson Reilly now is home to a stunning display of architectural prowess and innovative design by renowned Swiss architect Roland Schallibaum. Think an artful, modern exterior flanked by stunning sculptural features paired with abundant Zen-like elements including metal and wood accents, calming water and fire features, towering walls of glass framing sweeping canyon and ocean views, a private meditation garden and a striking infinity-edge pool.
“The house is the personification of exquisite craftsmanship, both in design and build elements,” says Paul Lester, who is co-listing the property with Aileen Comora, both of The Agency, for $17.5 million.
“The workmanship goes above and beyond the normal residential build. This is truly a museum-quality execution.”
Found amid a serene canyon setting at 2341 Gloaming Way, the contemporary, four-bedroom residence was completed in December 2017. Expect 7,000 square feet of Horizon Design-crafted living space highlighting products imported from Spain, Portugal, Germany, Austria, Italy, India and Switzerland. An additional 1,800 square feet of covered living space is ideal for relaxing and entertaining.
Highpoints of this home include a massive great room showcasing soaring ceilings, concrete radiant heated finished floors and a double-sided fireplace; glass-enclosed master suite overlooking the grounds and ocean; an open kitchen featuring European cabinetry, Gaggenau appliances and hot-rolled steel counters; and a fully acoustic-insulated home cinema.
Automated walls of glass flow seamlessly to outdoor spaces, which consist of a dining and lounge deck, Mediterranean palms with desert-scaped gardens, a built-in barbecue, and double and single garages with motor courts for 16 cars.
Says Paul Lester, “The ability to deliver a property with such well-thought-out detail and finesse, and yet to also have it feel comfortable and livable and not overbearing, is a triumph.”
Presented By
Paul Lester & Aileen Comora | The Agency
List Price $17.5 Million
Photography Courtesy of The Agency





